Подвал с камином – фото дизайна интерьера
Сортировать:
Бюджет
Сортировать:Популярное за сегодня
61 - 80 из 8 664 фото
1 из 2
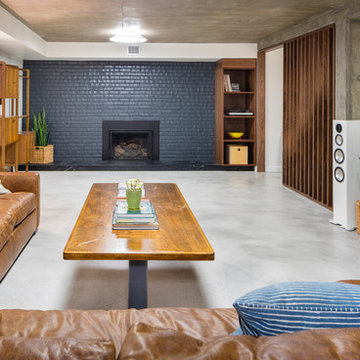
Идея дизайна: подвал в стиле модернизм с белыми стенами, бетонным полом, стандартным камином и фасадом камина из кирпича
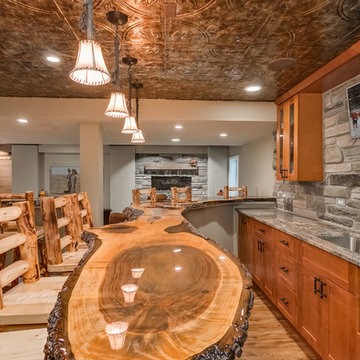
©Finished Basement Company
Источник вдохновения для домашнего уюта: большой подвал в стиле рустика с наружными окнами, серыми стенами, паркетным полом среднего тона, стандартным камином, фасадом камина из камня и бежевым полом
Источник вдохновения для домашнего уюта: большой подвал в стиле рустика с наружными окнами, серыми стенами, паркетным полом среднего тона, стандартным камином, фасадом камина из камня и бежевым полом
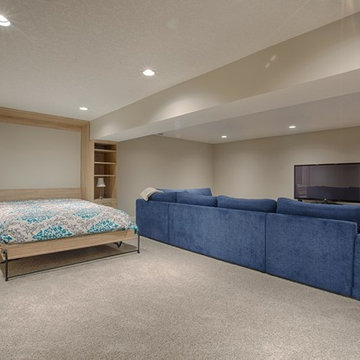
На фото: большой подвал в стиле неоклассика (современная классика) с наружными окнами, бежевыми стенами, ковровым покрытием, стандартным камином и фасадом камина из кирпича
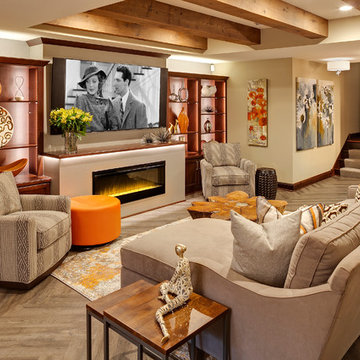
Interior Design: Jami Ludens, Studio M Interiors | Photography: Landmark Photography
Источник вдохновения для домашнего уюта: подвал среднего размера в современном стиле с бежевыми стенами, полом из винила и горизонтальным камином
Источник вдохновения для домашнего уюта: подвал среднего размера в современном стиле с бежевыми стенами, полом из винила и горизонтальным камином
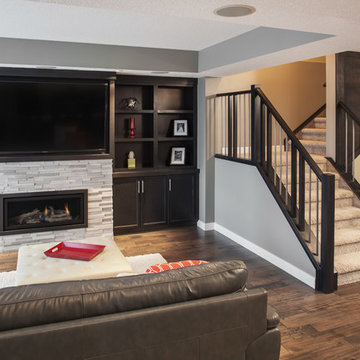
Studio 1826
Идея дизайна: подвал среднего размера в современном стиле с серыми стенами, темным паркетным полом, стандартным камином, фасадом камина из камня и коричневым полом
Идея дизайна: подвал среднего размера в современном стиле с серыми стенами, темным паркетным полом, стандартным камином, фасадом камина из камня и коричневым полом
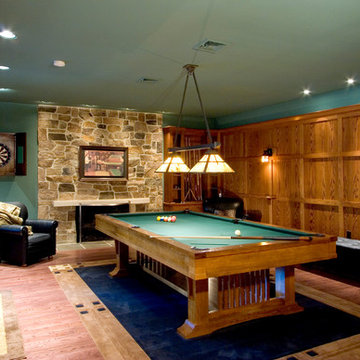
На фото: подвал среднего размера в стиле кантри с выходом наружу, зелеными стенами, паркетным полом среднего тона, стандартным камином и фасадом камина из камня с

Идея дизайна: подвал в стиле модернизм с выходом наружу, белыми стенами, горизонтальным камином, фасадом камина из вагонки и стенами из вагонки

На фото: большой подвал в классическом стиле с выходом наружу, белыми стенами, стандартным камином, фасадом камина из металла, домашним баром, бежевым полом и полом из керамической плитки

Идея дизайна: подземный, большой подвал в стиле неоклассика (современная классика) с игровой комнатой, ковровым покрытием, горизонтальным камином, серым полом, бежевыми стенами и фасадом камина из плитки

This is a lovely finished basement that is elegant yet relaxed.
Wainscoting and great architectural mill work throughout the space add elegance to the room. The paneled "fireplace wall" add drama and anchor the area as a focal point .
This home was featured in Philadelphia Magazine August 2014 issue
RUDLOFF Custom Builders, is a residential construction company that connects with clients early in the design phase to ensure every detail of your project is captured just as you imagined. RUDLOFF Custom Builders will create the project of your dreams that is executed by on-site project managers and skilled craftsman, while creating lifetime client relationships that are build on trust and integrity.
We are a full service, certified remodeling company that covers all of the Philadelphia suburban area including West Chester, Gladwynne, Malvern, Wayne, Haverford and more.
As a 6 time Best of Houzz winner, we look forward to working with you on your next project.

На фото: подвал среднего размера в стиле модернизм с выходом наружу, серыми стенами, ковровым покрытием, стандартным камином и фасадом камина из камня

A different take on the open living room concept that features a bold custom cabinetry and built-ins with a matching paint color on the walls.
Пример оригинального дизайна: большой подвал в стиле неоклассика (современная классика) с выходом наружу, домашним баром, серыми стенами, ковровым покрытием, подвесным камином и коричневым полом
Пример оригинального дизайна: большой подвал в стиле неоклассика (современная классика) с выходом наружу, домашним баром, серыми стенами, ковровым покрытием, подвесным камином и коричневым полом

Huge basement in this beautiful home that got a face lift with new home gym/sauna room, home office, sitting room, wine cellar, lego room, fireplace and theater!
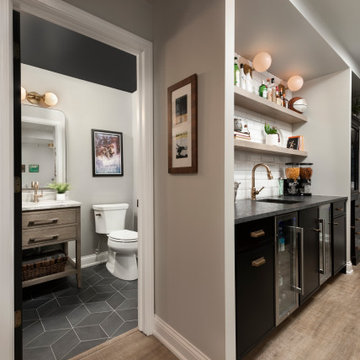
Пример оригинального дизайна: подземный подвал среднего размера в стиле неоклассика (современная классика) с домашним баром, серыми стенами, полом из винила, стандартным камином и коричневым полом

На фото: подвал среднего размера в стиле лофт с белыми стенами, полом из ламината, стандартным камином, фасадом камина из дерева, коричневым полом, балками на потолке и наружными окнами

Источник вдохновения для домашнего уюта: подвал среднего размера в стиле лофт с белыми стенами, полом из ламината, стандартным камином, фасадом камина из дерева, коричневым полом, балками на потолке и наружными окнами

Chic. Moody. Sexy. These are just a few of the words that come to mind when I think about the W Hotel in downtown Bellevue, WA. When my client came to me with this as inspiration for her Basement makeover, I couldn’t wait to get started on the transformation. Everything from the poured concrete floors to mimic Carrera marble, to the remodeled bar area, and the custom designed billiard table to match the custom furnishings is just so luxe! Tourmaline velvet, embossed leather, and lacquered walls adds texture and depth to this multi-functional living space.

Пример оригинального дизайна: большой подвал в стиле неоклассика (современная классика) с выходом наружу, серыми стенами, полом из керамогранита, угловым камином, фасадом камина из камня и коричневым полом

Lower Level of home on Lake Minnetonka
Nautical call with white shiplap and blue accents for finishes. This photo highlights the built-ins that flank the fireplace.

This full basement renovation included adding a mudroom area, media room, a bedroom, a full bathroom, a game room, a kitchen, a gym and a beautiful custom wine cellar. Our clients are a family that is growing, and with a new baby, they wanted a comfortable place for family to stay when they visited, as well as space to spend time themselves. They also wanted an area that was easy to access from the pool for entertaining, grabbing snacks and using a new full pool bath.We never treat a basement as a second-class area of the house. Wood beams, customized details, moldings, built-ins, beadboard and wainscoting give the lower level main-floor style. There’s just as much custom millwork as you’d see in the formal spaces upstairs. We’re especially proud of the wine cellar, the media built-ins, the customized details on the island, the custom cubbies in the mudroom and the relaxing flow throughout the entire space.
Подвал с камином – фото дизайна интерьера
4