Огромный подвал с камином – фото дизайна интерьера
Сортировать:
Бюджет
Сортировать:Популярное за сегодня
1 - 20 из 731 фото
1 из 3

Interior Design, Interior Architecture, Construction Administration, Custom Millwork & Furniture Design by Chango & Co.
Photography by Jacob Snavely
Стильный дизайн: подземный, огромный подвал в стиле неоклассика (современная классика) с серыми стенами, темным паркетным полом и горизонтальным камином - последний тренд
Стильный дизайн: подземный, огромный подвал в стиле неоклассика (современная классика) с серыми стенами, темным паркетным полом и горизонтальным камином - последний тренд

Rodwin Architecture & Skycastle Homes
Location: Boulder, Colorado, USA
Interior design, space planning and architectural details converge thoughtfully in this transformative project. A 15-year old, 9,000 sf. home with generic interior finishes and odd layout needed bold, modern, fun and highly functional transformation for a large bustling family. To redefine the soul of this home, texture and light were given primary consideration. Elegant contemporary finishes, a warm color palette and dramatic lighting defined modern style throughout. A cascading chandelier by Stone Lighting in the entry makes a strong entry statement. Walls were removed to allow the kitchen/great/dining room to become a vibrant social center. A minimalist design approach is the perfect backdrop for the diverse art collection. Yet, the home is still highly functional for the entire family. We added windows, fireplaces, water features, and extended the home out to an expansive patio and yard.
The cavernous beige basement became an entertaining mecca, with a glowing modern wine-room, full bar, media room, arcade, billiards room and professional gym.
Bathrooms were all designed with personality and craftsmanship, featuring unique tiles, floating wood vanities and striking lighting.
This project was a 50/50 collaboration between Rodwin Architecture and Kimball Modern
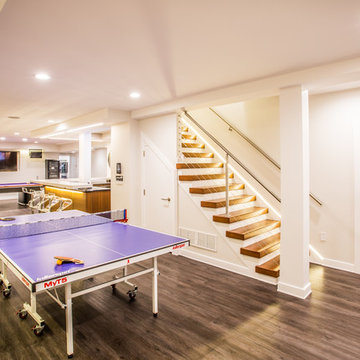
Пример оригинального дизайна: подземный, огромный подвал в современном стиле с белыми стенами, темным паркетным полом и горизонтальным камином

©Finished Basement Company
Пример оригинального дизайна: огромный подвал в современном стиле с наружными окнами, серыми стенами, темным паркетным полом, горизонтальным камином, фасадом камина из плитки и коричневым полом
Пример оригинального дизайна: огромный подвал в современном стиле с наружными окнами, серыми стенами, темным паркетным полом, горизонтальным камином, фасадом камина из плитки и коричневым полом
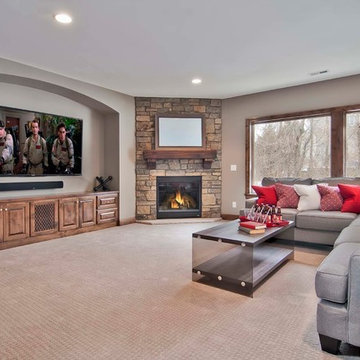
Huge lower level family room with expansive windows for lighting & built in cabinetry and fireplace. A great place for family and friends! - Creek Hill Custom Homes MN

Anastasia Alkema Photography
Стильный дизайн: огромный подвал в стиле модернизм с темным паркетным полом, коричневым полом, наружными окнами, серыми стенами, горизонтальным камином и фасадом камина из дерева - последний тренд
Стильный дизайн: огромный подвал в стиле модернизм с темным паркетным полом, коричневым полом, наружными окнами, серыми стенами, горизонтальным камином и фасадом камина из дерева - последний тренд
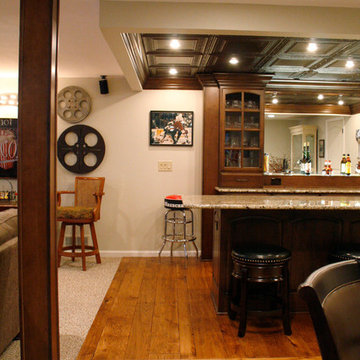
Kayla Kopke
На фото: подземный, огромный подвал в современном стиле с бежевыми стенами, ковровым покрытием, стандартным камином и фасадом камина из камня с
На фото: подземный, огромный подвал в современном стиле с бежевыми стенами, ковровым покрытием, стандартным камином и фасадом камина из камня с

Game On is a lower level entertainment space designed for a large family. We focused on casual comfort with an injection of spunk for a lounge-like environment filled with fun and function. Architectural interest was added with our custom feature wall of herringbone wood paneling, wrapped beams and navy grasscloth lined bookshelves flanking an Ann Sacks marble mosaic fireplace surround. Blues and greens were contrasted with stark black and white. A touch of modern conversation, dining, game playing, and media lounge zones allow for a crowd to mingle with ease. With a walk out covered terrace, full kitchen, and blackout drapery for movie night, why leave home?

Пример оригинального дизайна: огромный подвал в классическом стиле с наружными окнами, серыми стенами, паркетным полом среднего тона, стандартным камином, фасадом камина из кирпича, коричневым полом и игровой комнатой
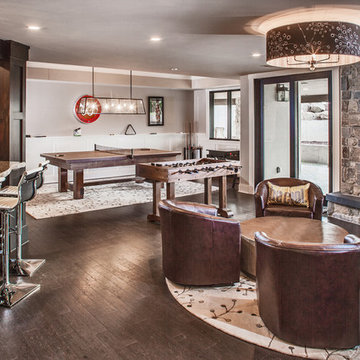
На фото: огромный подвал в стиле неоклассика (современная классика) с выходом наружу, бежевыми стенами, темным паркетным полом, стандартным камином и фасадом камина из камня

Источник вдохновения для домашнего уюта: огромный подвал в классическом стиле с выходом наружу, серыми стенами, светлым паркетным полом, стандартным камином и фасадом камина из кирпича

When the family built a brand new home in Wentzville, they purposely left the walk-out basement unfinished so they learn what they wanted from that space. Two years later they knew the basement should serve as a multi-tasking lower level, effectively creating a 3rd story of their home.
Mosby transformed the basement into a family room with built-in cabinetry and a gas fireplace. Off the family room is a spacious guest bedroom (with an egress window) that leads to a full bathroom with walk-in shower.
That bathroom is also accessed by the new hallway with walk-in closet storage, access to an unfinished utility area and a bright and lively craft room that doubles as a home office. There’s even additional storage behind a sliding barn door.
Design details that add personality include softly curved edges on the walls and soffits, a geometric cut-out on the stairwell and custom cabinetry that carries through all the rooms.
Photo by Toby Weiss
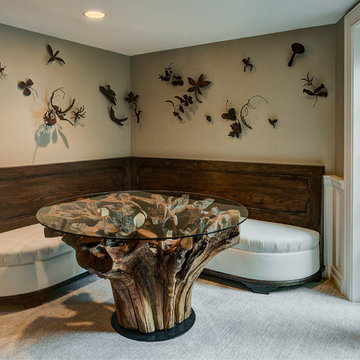
Dennis Jordan
Идея дизайна: огромный подвал в стиле фьюжн с ковровым покрытием, стандартным камином, фасадом камина из камня и бежевыми стенами
Идея дизайна: огромный подвал в стиле фьюжн с ковровым покрытием, стандартным камином, фасадом камина из камня и бежевыми стенами

The Home Aesthetic
Источник вдохновения для домашнего уюта: огромный подвал в стиле кантри с выходом наружу, серыми стенами, полом из винила, стандартным камином, фасадом камина из плитки и разноцветным полом
Источник вдохновения для домашнего уюта: огромный подвал в стиле кантри с выходом наружу, серыми стенами, полом из винила, стандартным камином, фасадом камина из плитки и разноцветным полом

Luxe family game room with a mix of warm natural surfaces and fun fabrics.
Пример оригинального дизайна: огромный подвал в стиле неоклассика (современная классика) с наружными окнами, белыми стенами, ковровым покрытием, двусторонним камином, фасадом камина из камня, серым полом и кессонным потолком
Пример оригинального дизайна: огромный подвал в стиле неоклассика (современная классика) с наружными окнами, белыми стенами, ковровым покрытием, двусторонним камином, фасадом камина из камня, серым полом и кессонным потолком

На фото: подземный, огромный подвал в стиле лофт с серыми стенами, бетонным полом, стандартным камином, фасадом камина из плитки и серым полом с
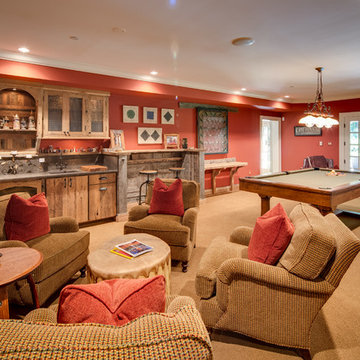
Maryland Photography, Inc.
Источник вдохновения для домашнего уюта: огромный подвал в стиле кантри с выходом наружу, красными стенами, ковровым покрытием и стандартным камином
Источник вдохновения для домашнего уюта: огромный подвал в стиле кантри с выходом наружу, красными стенами, ковровым покрытием и стандартным камином
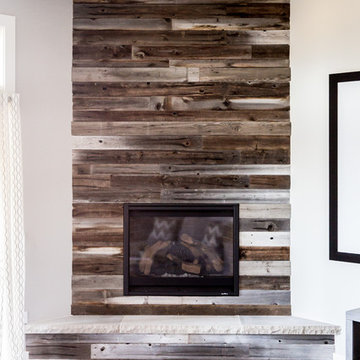
Стильный дизайн: огромный подвал в стиле кантри с наружными окнами, белыми стенами, ковровым покрытием и стандартным камином - последний тренд

A warm, inviting, and cozy family room and kitchenette. This entire space was remodeled, this is the kitchenette on the lower level looking into the family room. Walls are pine T&G, ceiling has split logs, uba tuba granite counter, stone fireplace with split log mantle
jakobskogheim.com
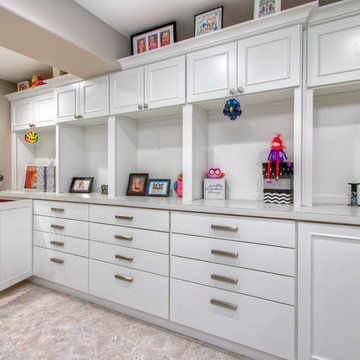
The back wall of the finished basement craft room is floor to ceiling custom cabinetry from Showplace in the Savannah door style, with a white satin finish. The cabinet knobs and pulls are Alcott by Atlas. The drywall has 3/4" radius trims to create softly curved edges.
Photo by Toby Weiss
Огромный подвал с камином – фото дизайна интерьера
1