Подвал с полом из керамической плитки и камином – фото дизайна интерьера
Сортировать:
Бюджет
Сортировать:Популярное за сегодня
1 - 20 из 266 фото
1 из 3
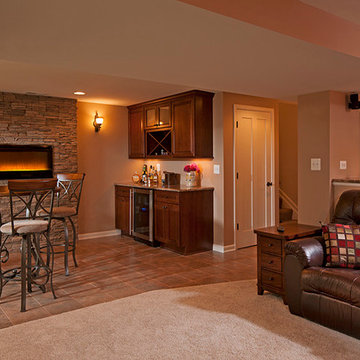
Photography by Mark Wieland
Пример оригинального дизайна: подземный подвал в классическом стиле с бежевыми стенами, полом из керамической плитки, горизонтальным камином, фасадом камина из камня и оранжевым полом
Пример оригинального дизайна: подземный подвал в классическом стиле с бежевыми стенами, полом из керамической плитки, горизонтальным камином, фасадом камина из камня и оранжевым полом

На фото: большой подвал в классическом стиле с выходом наружу, белыми стенами, стандартным камином, фасадом камина из металла, домашним баром, бежевым полом и полом из керамической плитки

Grand entrance way to this lower level walk out renovation. Full design of all Architectural details and finishes with turn-key furnishings and styling throughout.
Carlson Productions LLC
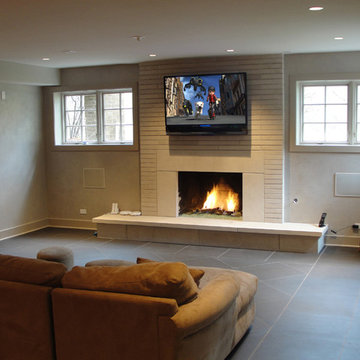
Пример оригинального дизайна: подвал среднего размера в классическом стиле с наружными окнами, бежевыми стенами, полом из керамической плитки, стандартным камином и фасадом камина из камня

Full basement finish, custom theater, cabinets, wine cellar
Идея дизайна: подвал среднего размера в классическом стиле с выходом наружу, серыми стенами, полом из керамической плитки, стандартным камином, фасадом камина из кирпича и коричневым полом
Идея дизайна: подвал среднего размера в классическом стиле с выходом наружу, серыми стенами, полом из керамической плитки, стандартным камином, фасадом камина из кирпича и коричневым полом

The fireplace brick and simple wood slab mantle were painted to complement the room color. The fireplace is full functional, if needed.
C. Augestad, Fox Photography, Marietta, GA
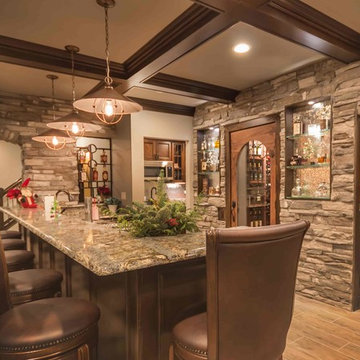
Идея дизайна: подземный, большой подвал в стиле рустика с бежевыми стенами, полом из керамической плитки, стандартным камином, фасадом камина из камня и серым полом

A comfortable and contemporary family room that accommodates a family's two active teenagers and their friends as well as intimate adult gatherings. Fireplace flanked by natural grass cloth wallpaper warms the space and invites friends to open the sleek sleeper sofa and spend the night.
Stephani Buchman Photography
www.stephanibuchmanphotgraphy.com

This beautiful home in Brandon recently completed the basement. The husband loves to golf, hence they put a golf simulator in the basement, two bedrooms, guest bathroom and an awesome wet bar with walk-in wine cellar. Our design team helped this homeowner select Cambria Roxwell quartz countertops for the wet bar and Cambria Swanbridge for the guest bathroom vanity. Even the stainless steel pegs that hold the wine bottles and LED changing lights in the wine cellar we provided.
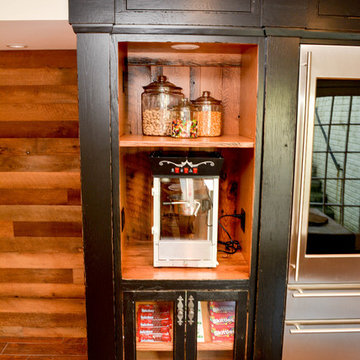
На фото: подвал среднего размера в стиле рустика с выходом наружу, бежевыми стенами, полом из керамической плитки, стандартным камином, фасадом камина из камня и коричневым полом с
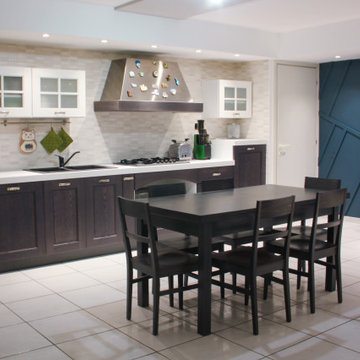
Пример оригинального дизайна: подземный подвал среднего размера в стиле модернизм с полом из керамической плитки, стандартным камином, фасадом камина из кирпича, белым полом и панелями на стенах
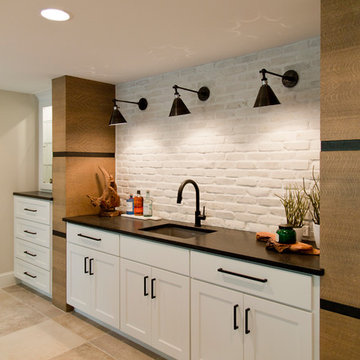
Пример оригинального дизайна: большой подвал в современном стиле с выходом наружу, белыми стенами, полом из керамической плитки, стандартным камином и бежевым полом
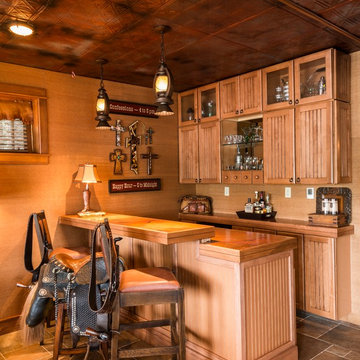
Interior designer Scott Dean's home on Sun Valley Lake
На фото: подвал среднего размера в классическом стиле с полом из керамической плитки, выходом наружу, оранжевыми стенами и стандартным камином
На фото: подвал среднего размера в классическом стиле с полом из керамической плитки, выходом наружу, оранжевыми стенами и стандартным камином
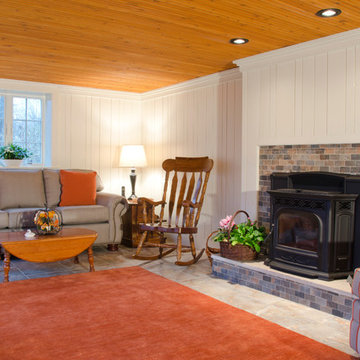
Свежая идея для дизайна: подвал среднего размера в современном стиле с выходом наружу, белыми стенами, полом из керамической плитки, стандартным камином и фасадом камина из кирпича - отличное фото интерьера
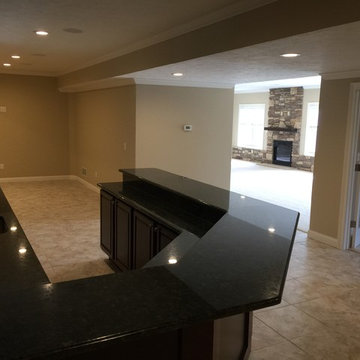
Пример оригинального дизайна: подвал среднего размера в классическом стиле с коричневыми стенами, полом из керамической плитки, стандартным камином и фасадом камина из камня
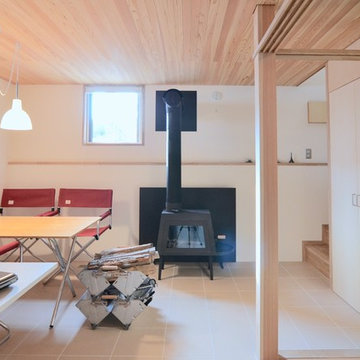
Стильный дизайн: подвал в скандинавском стиле с белыми стенами, полом из керамической плитки, печью-буржуйкой, бежевым полом и наружными окнами - последний тренд
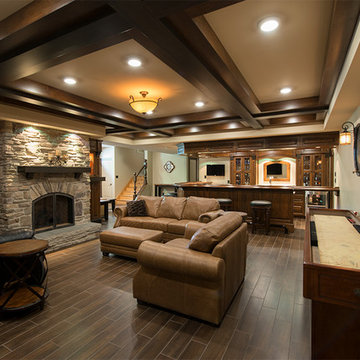
Пример оригинального дизайна: большой, подземный подвал в классическом стиле с бежевыми стенами, полом из керамической плитки, стандартным камином и фасадом камина из камня
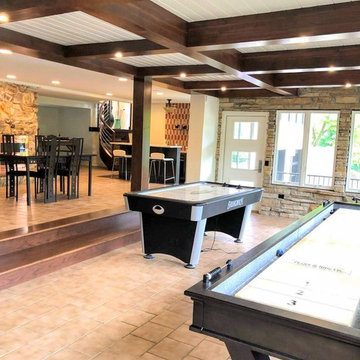
This contemporary-style basement has a beautifully exposed stonewall full of windows to overlook the property. Gorgeous custom staircase with metal railings brings a contemporary feel to this space.
Architect: Meyer Design
Photos: 716 Media
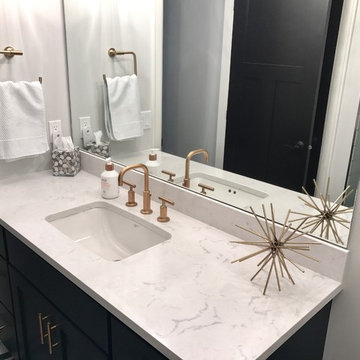
This beautiful home in Brandon recently completed the basement. The husband loves to golf, hence they put a golf simulator in the basement, two bedrooms, guest bathroom and an awesome wet bar with walk-in wine cellar. Our design team helped this homeowner select Cambria Roxwell quartz countertops for the wet bar and Cambria Swanbridge for the guest bathroom vanity. Even the stainless steel pegs that hold the wine bottles and LED changing lights in the wine cellar we provided.
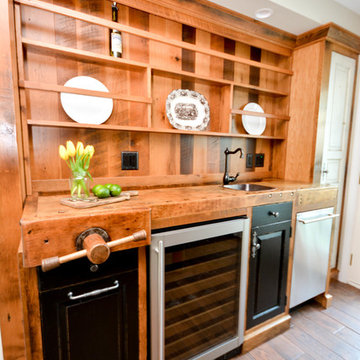
Источник вдохновения для домашнего уюта: подвал среднего размера в стиле рустика с выходом наружу, бежевыми стенами, полом из керамической плитки, стандартным камином, фасадом камина из камня и коричневым полом
Подвал с полом из керамической плитки и камином – фото дизайна интерьера
1