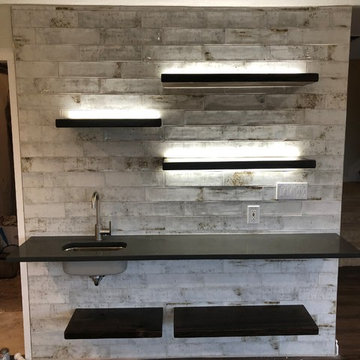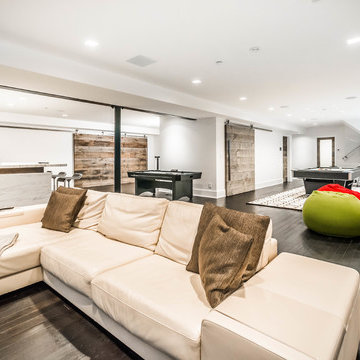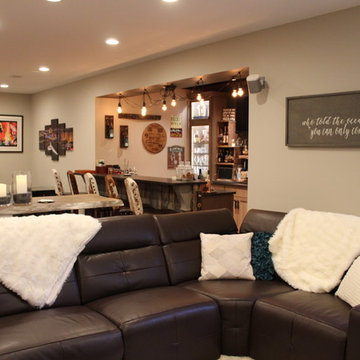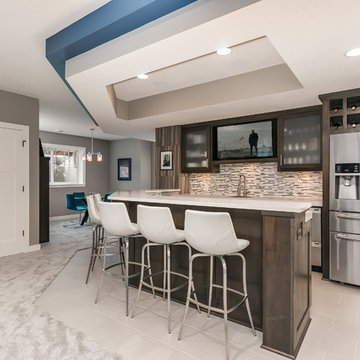Подвал с камином и фасадом камина из плитки – фото дизайна интерьера
Сортировать:
Бюджет
Сортировать:Популярное за сегодня
1 - 20 из 1 125 фото
1 из 3

This full basement renovation included adding a mudroom area, media room, a bedroom, a full bathroom, a game room, a kitchen, a gym and a beautiful custom wine cellar. Our clients are a family that is growing, and with a new baby, they wanted a comfortable place for family to stay when they visited, as well as space to spend time themselves. They also wanted an area that was easy to access from the pool for entertaining, grabbing snacks and using a new full pool bath.We never treat a basement as a second-class area of the house. Wood beams, customized details, moldings, built-ins, beadboard and wainscoting give the lower level main-floor style. There’s just as much custom millwork as you’d see in the formal spaces upstairs. We’re especially proud of the wine cellar, the media built-ins, the customized details on the island, the custom cubbies in the mudroom and the relaxing flow throughout the entire space.

Пример оригинального дизайна: большой подвал в классическом стиле с наружными окнами, домашним баром, зелеными стенами, темным паркетным полом, стандартным камином, фасадом камина из плитки, коричневым полом и панелями на стенах

На фото: подвал среднего размера в стиле неоклассика (современная классика) с наружными окнами, домашним баром, полом из ламината, горизонтальным камином, фасадом камина из плитки, коричневым полом и кессонным потолком с

Пример оригинального дизайна: подвал среднего размера в стиле фьюжн с выходом наружу, серыми стенами, полом из винила, стандартным камином, фасадом камина из плитки и разноцветным полом

Seating are for basement home theater, with game room and bar beyond.
Sylvain Cote
На фото: большой подвал в стиле модернизм с наружными окнами, белыми стенами, темным паркетным полом, стандартным камином и фасадом камина из плитки
На фото: большой подвал в стиле модернизм с наружными окнами, белыми стенами, темным паркетным полом, стандартным камином и фасадом камина из плитки

©Finished Basement Company
Пример оригинального дизайна: огромный подвал в современном стиле с наружными окнами, серыми стенами, темным паркетным полом, горизонтальным камином, фасадом камина из плитки и коричневым полом
Пример оригинального дизайна: огромный подвал в современном стиле с наружными окнами, серыми стенами, темным паркетным полом, горизонтальным камином, фасадом камина из плитки и коричневым полом

Идея дизайна: подземный, большой подвал в стиле неоклассика (современная классика) с игровой комнатой, ковровым покрытием, горизонтальным камином, серым полом, бежевыми стенами и фасадом камина из плитки

Alyssa Lee Photography
Идея дизайна: подвал среднего размера в стиле кантри с наружными окнами, белыми стенами, ковровым покрытием, стандартным камином, фасадом камина из плитки и бежевым полом
Идея дизайна: подвал среднего размера в стиле кантри с наружными окнами, белыми стенами, ковровым покрытием, стандартным камином, фасадом камина из плитки и бежевым полом

Источник вдохновения для домашнего уюта: подвал среднего размера в стиле неоклассика (современная классика) с наружными окнами, полом из керамогранита, стандартным камином, фасадом камина из плитки и серым полом

The hearth room in this finished basement included a facelift to the fireplace and adjacent built-ins. Bead board was added to the back of the open shelves and the existing cabinets were painted grey to coordinate with the bar. Four swivel arm chairs offer a cozy conversation spot for reading a book or chatting with friends.

Sarah Timmer
Источник вдохновения для домашнего уюта: подземный, большой подвал в стиле рустика с бежевыми стенами, полом из винила, подвесным камином, фасадом камина из плитки и коричневым полом
Источник вдохновения для домашнего уюта: подземный, большой подвал в стиле рустика с бежевыми стенами, полом из винила, подвесным камином, фасадом камина из плитки и коричневым полом

Свежая идея для дизайна: большой подвал в стиле модернизм с наружными окнами, домашним баром, бежевыми стенами, ковровым покрытием, стандартным камином, фасадом камина из плитки и бежевым полом - отличное фото интерьера

The clients lower level was in need of a bright and fresh perspective, with a twist of inspiration from a recent stay in Amsterdam. The previous space was dark, cold, somewhat rustic and featured a fireplace that too up way to much of the space. They wanted a new space where their teenagers could hang out with their friends and where family nights could be filled with colorful expression.
Light & clear acrylic chairs allow you to embrace the colors beyond the game table. A wallpaper mural adds a colorful back drop to the space.
Check out the before photos for a true look at what was changed in the space.
Photography by Spacecrafting Photography

Свежая идея для дизайна: большой подвал в современном стиле с наружными окнами, белыми стенами, ковровым покрытием, стандартным камином и фасадом камина из плитки - отличное фото интерьера

©Finished Basement Company
Идея дизайна: большой подвал в современном стиле с наружными окнами, серыми стенами, ковровым покрытием, угловым камином, фасадом камина из плитки и серым полом
Идея дизайна: большой подвал в современном стиле с наружными окнами, серыми стенами, ковровым покрытием, угловым камином, фасадом камина из плитки и серым полом

Свежая идея для дизайна: подземный подвал среднего размера в стиле модернизм с белыми стенами, бетонным полом, стандартным камином, фасадом камина из плитки и серым полом - отличное фото интерьера

A comfortable and contemporary family room that accommodates a family's two active teenagers and their friends as well as intimate adult gatherings. Fireplace flanked by natural grass cloth wallpaper warms the space and invites friends to open the sleek sleeper sofa and spend the night.
Stephani Buchman Photography
www.stephanibuchmanphotgraphy.com

The Home Aesthetic
Источник вдохновения для домашнего уюта: огромный подвал в стиле кантри с выходом наружу, серыми стенами, полом из винила, стандартным камином, фасадом камина из плитки и разноцветным полом
Источник вдохновения для домашнего уюта: огромный подвал в стиле кантри с выходом наружу, серыми стенами, полом из винила, стандартным камином, фасадом камина из плитки и разноцветным полом

На фото: подземный, огромный подвал в стиле лофт с серыми стенами, бетонным полом, стандартным камином, фасадом камина из плитки и серым полом с

Идея дизайна: подвал среднего размера в стиле неоклассика (современная классика) с выходом наружу, домашним баром, бежевыми стенами, паркетным полом среднего тона, горизонтальным камином, фасадом камина из плитки, коричневым полом и деревянными стенами
Подвал с камином и фасадом камина из плитки – фото дизайна интерьера
1