Подвал с домашним кинотеатром – фото дизайна интерьера
Сортировать:
Бюджет
Сортировать:Популярное за сегодня
61 - 80 из 918 фото
1 из 2
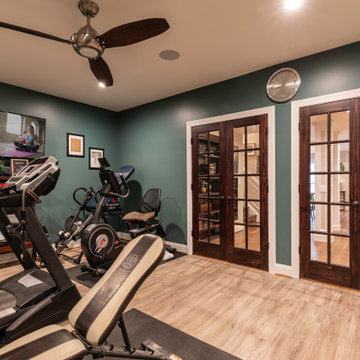
This older couple residing in a golf course community wanted to expand their living space and finish up their unfinished basement for entertainment purposes and more.
Their wish list included: exercise room, full scale movie theater, fireplace area, guest bedroom, full size master bath suite style, full bar area, entertainment and pool table area, and tray ceiling.
After major concrete breaking and running ground plumbing, we used a dead corner of basement near staircase to tuck in bar area.
A dual entrance bathroom from guest bedroom and main entertainment area was placed on far wall to create a large uninterrupted main floor area. A custom barn door for closet gives extra floor space to guest bedroom.
New movie theater room with multi-level seating, sound panel walls, two rows of recliner seating, 120-inch screen, state of art A/V system, custom pattern carpeting, surround sound & in-speakers, custom molding and trim with fluted columns, custom mahogany theater doors.
The bar area includes copper panel ceiling and rope lighting inside tray area, wrapped around cherry cabinets and dark granite top, plenty of stools and decorated with glass backsplash and listed glass cabinets.
The main seating area includes a linear fireplace, covered with floor to ceiling ledger stone and an embedded television above it.
The new exercise room with two French doors, full mirror walls, a couple storage closets, and rubber floors provide a fully equipped home gym.
The unused space under staircase now includes a hidden bookcase for storage and A/V equipment.
New bathroom includes fully equipped body sprays, large corner shower, double vanities, and lots of other amenities.
Carefully selected trim work, crown molding, tray ceiling, wainscoting, wide plank engineered flooring, matching stairs, and railing, makes this basement remodel the jewel of this community.
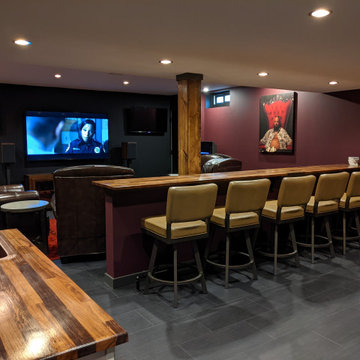
Стильный дизайн: подземный, большой подвал с домашним кинотеатром, полом из винила, коричневым полом и балками на потолке без камина - последний тренд
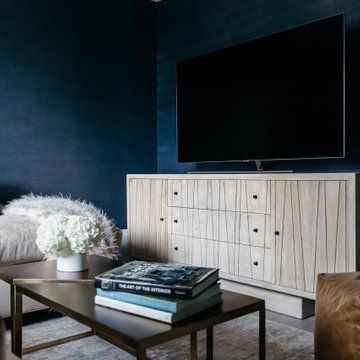
Grasscloth wall covering and a plushy sectional make this basement the perfect spot to cuddle up and catch up on favorite shows.
На фото: маленький подвал в стиле неоклассика (современная классика) с наружными окнами, домашним кинотеатром, синими стенами, паркетным полом среднего тона, коричневым полом и обоями на стенах для на участке и в саду
На фото: маленький подвал в стиле неоклассика (современная классика) с наружными окнами, домашним кинотеатром, синими стенами, паркетным полом среднего тона, коричневым полом и обоями на стенах для на участке и в саду

Project by Wiles Design Group. Their Cedar Rapids-based design studio serves the entire Midwest, including Iowa City, Dubuque, Davenport, and Waterloo, as well as North Missouri and St. Louis.
For more about Wiles Design Group, see here: https://wilesdesigngroup.com/
To learn more about this project, see here: https://wilesdesigngroup.com/inviting-and-modern-basement
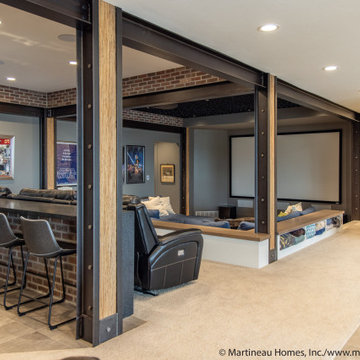
Источник вдохновения для домашнего уюта: большой подвал в стиле фьюжн с выходом наружу, домашним кинотеатром, серыми стенами, ковровым покрытием, стандартным камином, фасадом камина из кирпича, бежевым полом и кирпичными стенами
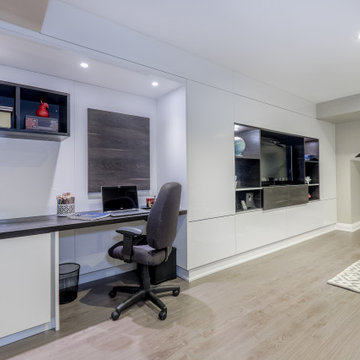
We built a multi-function wall-to-wall TV/entertainment and home office unit along a long wall in a basement. Our clients had 2 small children and already spent a lot of time in their basement, but needed a modern design solution to house their TV, video games, provide more storage, have a home office workspace, and conceal a protruding foundation wall.
We designed a TV niche and open shelving for video game consoles and games, open shelving for displaying decor, overhead and side storage, sliding shelving doors, desk and side storage, open shelving, electrical panel hidden access, power and USB ports, and wall panels to create a flush cabinetry appearance.
These custom cabinets were designed by O.NIX Kitchens & Living and manufactured in Italy by Biefbi Cucine in high gloss laminate and dark brown wood laminate.
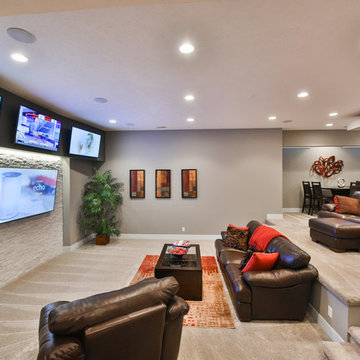
Идея дизайна: подземный подвал среднего размера в стиле неоклассика (современная классика) с серыми стенами, ковровым покрытием, бежевым полом и домашним кинотеатром без камина

Basement finish with full bath, home theater, laminate floors, fireplace with stone surround, and coffered ceiling.
На фото: большой подвал с выходом наружу, домашним кинотеатром, белыми стенами, полом из ламината, стандартным камином, фасадом камина из камня, коричневым полом и кессонным потолком
На фото: большой подвал с выходом наружу, домашним кинотеатром, белыми стенами, полом из ламината, стандартным камином, фасадом камина из камня, коричневым полом и кессонным потолком
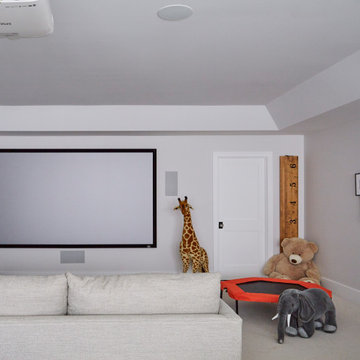
Источник вдохновения для домашнего уюта: подземный, большой подвал в стиле кантри с домашним кинотеатром, белыми стенами, ковровым покрытием, бежевым полом и многоуровневым потолком

Свежая идея для дизайна: подземный подвал среднего размера в стиле лофт с домашним кинотеатром, белыми стенами, полом из ламината, стандартным камином, фасадом камина из дерева, коричневым полом и балками на потолке - отличное фото интерьера

На фото: огромный подвал в современном стиле с выходом наружу, бежевыми стенами, ковровым покрытием, бежевым полом и домашним кинотеатром с
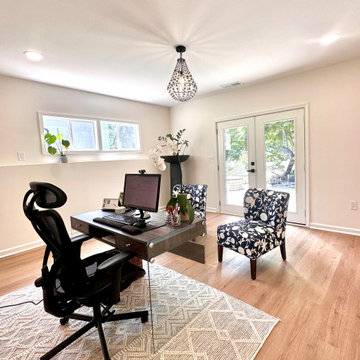
One of the biggest challenges for a basement renovation will be light. In this home, we were able to re-frame the exposed exterior walls for bigger windows. This adds light and also a great view of the Indian Hills golf course!

Inspired by sandy shorelines on the California coast, this beachy blonde floor brings just the right amount of variation to each room. With the Modin Collection, we have raised the bar on luxury vinyl plank. The result is a new standard in resilient flooring. Modin offers true embossed in register texture, a low sheen level, a rigid SPC core, an industry-leading wear layer, and so much more.

This is a raw basement transformation into a recreational space suitable for adults as well as three sons under age six. Pineapple House creates an open floor plan so natural light from two windows telegraphs throughout the interiors. For visual consistency, most walls are 10” wide, smoothly finished wood planks with nickel joints. With boys in mind, the furniture and materials are nearly indestructible –porcelain tile floors, wood and stone walls, wood ceilings, granite countertops, wooden chairs, stools and benches, a concrete-top dining table, metal display shelves and leather on the room's sectional, dining chair bottoms and game stools.
Scott Moore Photography
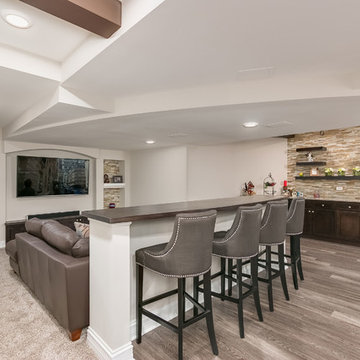
©Finished Basement Company
Свежая идея для дизайна: подземный, большой подвал в стиле неоклассика (современная классика) с белыми стенами, полом из винила, коричневым полом и домашним кинотеатром без камина - отличное фото интерьера
Свежая идея для дизайна: подземный, большой подвал в стиле неоклассика (современная классика) с белыми стенами, полом из винила, коричневым полом и домашним кинотеатром без камина - отличное фото интерьера

Свежая идея для дизайна: большой подвал в современном стиле с наружными окнами, серыми стенами, разноцветным полом и домашним кинотеатром без камина - отличное фото интерьера

Пример оригинального дизайна: большой подвал в стиле модернизм с наружными окнами, домашним кинотеатром, черными стенами, полом из винила, стандартным камином, фасадом камина из металла и обоями на стенах
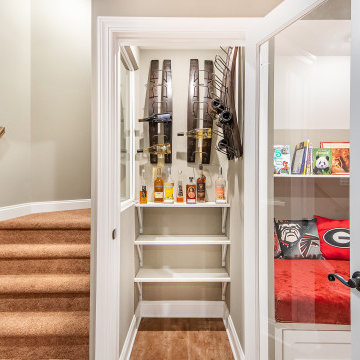
Great under the stairs space idea
Пример оригинального дизайна: подвал среднего размера в стиле неоклассика (современная классика) с выходом наружу, домашним кинотеатром, серыми стенами, полом из винила, подвесным камином, фасадом камина из каменной кладки и коричневым полом
Пример оригинального дизайна: подвал среднего размера в стиле неоклассика (современная классика) с выходом наружу, домашним кинотеатром, серыми стенами, полом из винила, подвесным камином, фасадом камина из каменной кладки и коричневым полом

This contemporary basement renovation including a bar, walk in wine room, home theater, living room with fireplace and built-ins, two banquets and furniture grade cabinetry.
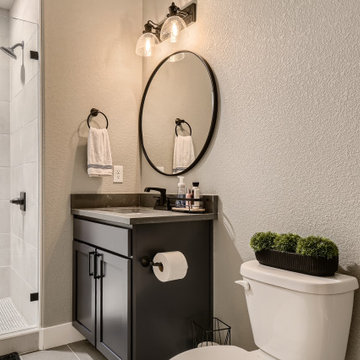
This custom basement offers an industrial sports bar vibe with contemporary elements. The wet bar features open shelving, a brick backsplash, wood accents and custom LED lighting throughout. The theater space features a coffered ceiling with LED lighting and plenty of game room space. The basement comes complete with a in-home gym and a custom wine cellar.
Подвал с домашним кинотеатром – фото дизайна интерьера
4