Подвал с домашним кинотеатром и кирпичными стенами – фото дизайна интерьера
Сортировать:
Бюджет
Сортировать:Популярное за сегодня
1 - 20 из 59 фото
1 из 3

Would you like to make the basement floor livable? We can do this for you.
We can turn your basement, which you use as a storage room, into an office or kitchen, maybe an entertainment area or a hometeather. You can contact us for all these. You can also check our other social media accounts for our other living space designs.
Good day.
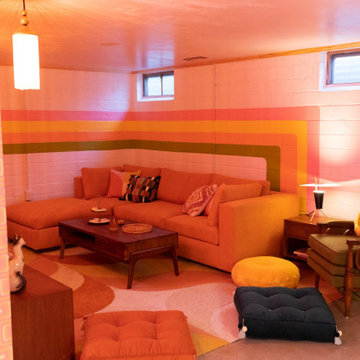
Идея дизайна: подземный, большой подвал в стиле ретро с домашним кинотеатром, розовыми стенами, бетонным полом и кирпичными стенами
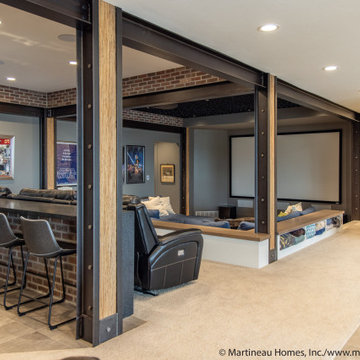
Источник вдохновения для домашнего уюта: большой подвал в стиле фьюжн с выходом наружу, домашним кинотеатром, серыми стенами, ковровым покрытием, стандартным камином, фасадом камина из кирпича, бежевым полом и кирпичными стенами
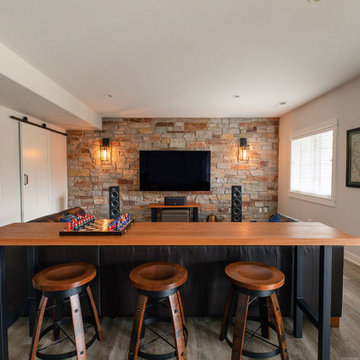
Creating warmth and character as well as a striking focal point in the room, both the TV wall and beverage center bar wall were designed with the Halquist Stone in a Maple Bluff color. New Provenza Uptown Chic waterproof Luxury Vinyl Plank flooring was used throughout the space to make the space appear larger and clean. And, we hid the electronics behind a classic sliding barn-style wood door with matching oil-rubbed bronze hardware finishes.
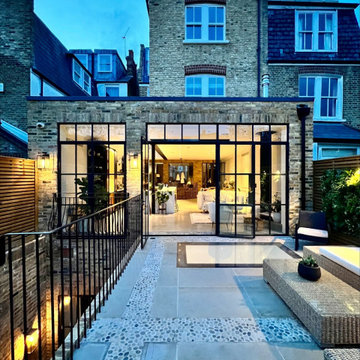
External rear extension and basement.
Свежая идея для дизайна: большой подвал в стиле модернизм с домашним кинотеатром, бежевыми стенами, печью-буржуйкой, серым полом и кирпичными стенами - отличное фото интерьера
Свежая идея для дизайна: большой подвал в стиле модернизм с домашним кинотеатром, бежевыми стенами, печью-буржуйкой, серым полом и кирпичными стенами - отличное фото интерьера
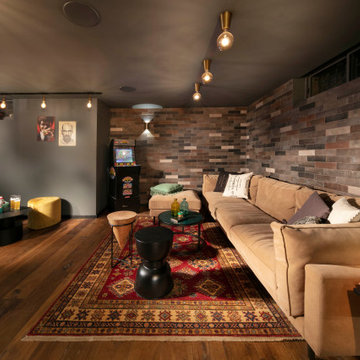
Lounge area
На фото: маленький подвал в стиле лофт с наружными окнами, домашним кинотеатром, серыми стенами, паркетным полом среднего тона, коричневым полом и кирпичными стенами для на участке и в саду с
На фото: маленький подвал в стиле лофт с наружными окнами, домашним кинотеатром, серыми стенами, паркетным полом среднего тона, коричневым полом и кирпичными стенами для на участке и в саду с
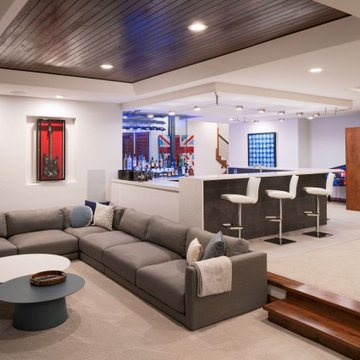
Rodwin Architecture & Skycastle Homes
Location: Boulder, Colorado, USA
Interior design, space planning and architectural details converge thoughtfully in this transformative project. A 15-year old, 9,000 sf. home with generic interior finishes and odd layout needed bold, modern, fun and highly functional transformation for a large bustling family. To redefine the soul of this home, texture and light were given primary consideration. Elegant contemporary finishes, a warm color palette and dramatic lighting defined modern style throughout. A cascading chandelier by Stone Lighting in the entry makes a strong entry statement. Walls were removed to allow the kitchen/great/dining room to become a vibrant social center. A minimalist design approach is the perfect backdrop for the diverse art collection. Yet, the home is still highly functional for the entire family. We added windows, fireplaces, water features, and extended the home out to an expansive patio and yard.
The cavernous beige basement became an entertaining mecca, with a glowing modern wine-room, full bar, media room, arcade, billiards room and professional gym.
Bathrooms were all designed with personality and craftsmanship, featuring unique tiles, floating wood vanities and striking lighting.
This project was a 50/50 collaboration between Rodwin Architecture and Kimball Modern
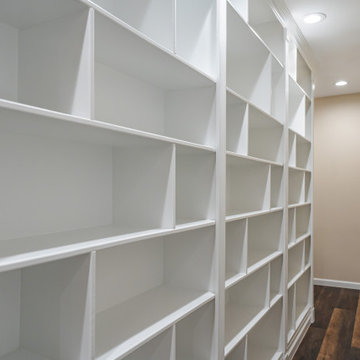
Would you like to make the basement floor livable? We can do this for you.
We can turn your basement, which you use as a storage room, into an office or kitchen, maybe an entertainment area or a hometeather. You can contact us for all these. You can also check our other social media accounts for our other living space designs.
Good day.
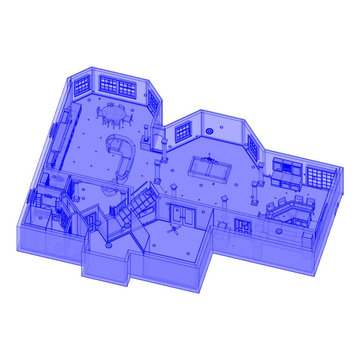
Full custom basement finish design from raw space. This done in 2015 for my skill level has surpassed this level. But this is my joy to create spaces like this that are functional and have the best use of space as well.
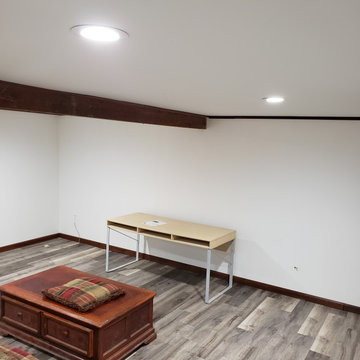
Removed old drywall. Sealed wall from water leaks. Hung new drywall, new flooring, primed and painted.
Пример оригинального дизайна: подземный подвал среднего размера в стиле кантри с домашним кинотеатром, белыми стенами, полом из винила, серым полом, кессонным потолком и кирпичными стенами без камина
Пример оригинального дизайна: подземный подвал среднего размера в стиле кантри с домашним кинотеатром, белыми стенами, полом из винила, серым полом, кессонным потолком и кирпичными стенами без камина
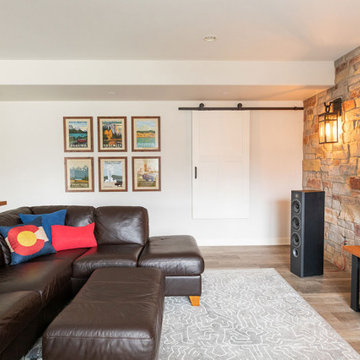
Creating warmth and character as well as a striking focal point in the room, both the TV wall and beverage center bar wall were designed with the Halquist Stone in a Maple Bluff color. New Provenza Uptown Chic waterproof Luxury Vinyl Plank flooring was used throughout the space to make the space appear larger and clean. And, we hid the electronics behind a classic sliding barn-style wood door with matching oil-rubbed bronze hardware finishes.
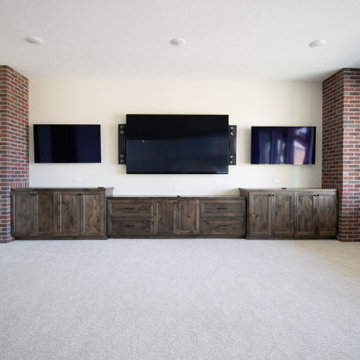
Свежая идея для дизайна: подвал в стиле фьюжн с выходом наружу, домашним кинотеатром, ковровым покрытием и кирпичными стенами без камина - отличное фото интерьера
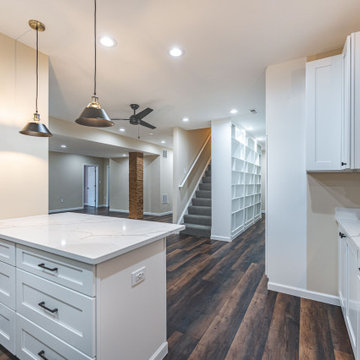
Would you like to make the basement floor livable? We can do this for you.
We can turn your basement, which you use as a storage room, into an office or kitchen, maybe an entertainment area or a hometeather. You can contact us for all these. You can also check our other social media accounts for our other living space designs.
Good day.
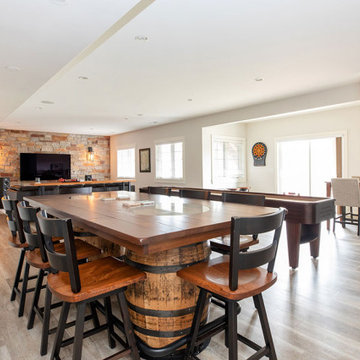
Creating warmth and character as well as a striking focal point in the room, both the TV wall and beverage center bar wall were designed with the Halquist Stone in a Maple Bluff color. New Provenza Uptown Chic waterproof Luxury Vinyl Plank flooring was used throughout the space to make the space appear larger and clean.
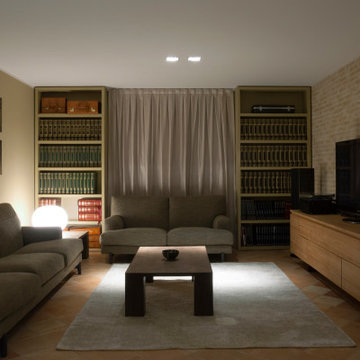
Interior design per una villa privata con tavernetta in stile rustico-contemporaneo. Linee semplici e pulite incontrano materiali ed elementi strutturali rustici. I colori neutri e caldi rendono l'ambiente sofisticato e accogliente.
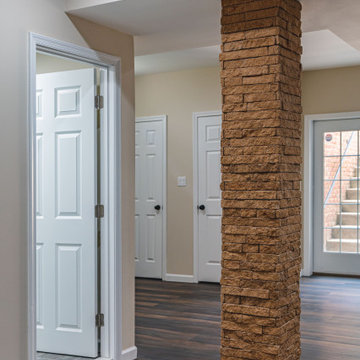
Would you like to make the basement floor livable? We can do this for you.
We can turn your basement, which you use as a storage room, into an office or kitchen, maybe an entertainment area or a hometeather. You can contact us for all these. You can also check our other social media accounts for our other living space designs.
Good day.
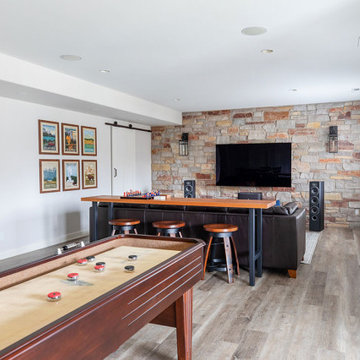
Creating warmth and character as well as a striking focal point in the room, both the TV wall and beverage center bar wall were designed with the Halquist Stone in a Maple Bluff color. New Provenza Uptown Chic waterproof Luxury Vinyl Plank flooring was used throughout the space to make the space appear larger and clean. And, we hid the electronics behind a classic sliding barn-style wood door with matching oil-rubbed bronze hardware finishes.
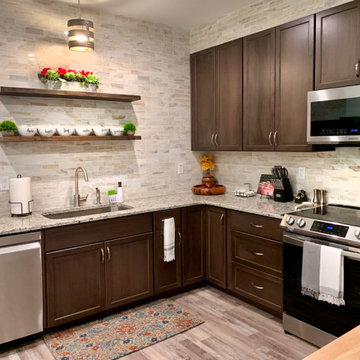
This was a full basement remodel. Large living room. Full kitchen, full bathroom, one bedroom, gym.
Идея дизайна: большой подвал в стиле неоклассика (современная классика) с выходом наружу, домашним кинотеатром, бежевыми стенами, полом из винила, стандартным камином, фасадом камина из вагонки, серым полом, балками на потолке и кирпичными стенами
Идея дизайна: большой подвал в стиле неоклассика (современная классика) с выходом наружу, домашним кинотеатром, бежевыми стенами, полом из винила, стандартным камином, фасадом камина из вагонки, серым полом, балками на потолке и кирпичными стенами
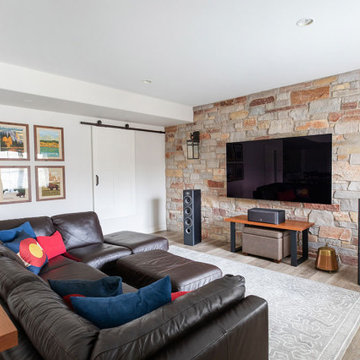
Creating warmth and character as well as a striking focal point in the room, both the TV wall and beverage center bar wall were designed with the Halquist Stone in a Maple Bluff color. New Provenza Uptown Chic waterproof Luxury Vinyl Plank flooring was used throughout the space to make the space appear larger and clean. And, we hid the electronics behind a classic sliding barn-style wood door with matching oil-rubbed bronze hardware finishes.
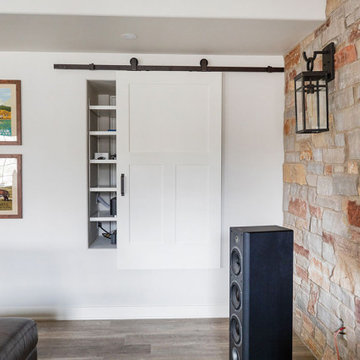
We hid the electronics behind a classic sliding barn-style wood door with matching oil-rubbed bronze hardware finishes.
Стильный дизайн: большой подвал в стиле рустика с выходом наружу, домашним кинотеатром, белыми стенами, полом из винила, разноцветным полом и кирпичными стенами - последний тренд
Стильный дизайн: большой подвал в стиле рустика с выходом наружу, домашним кинотеатром, белыми стенами, полом из винила, разноцветным полом и кирпичными стенами - последний тренд
Подвал с домашним кинотеатром и кирпичными стенами – фото дизайна интерьера
1