Подвал с домашним кинотеатром и ковровым покрытием – фото дизайна интерьера
Сортировать:
Бюджет
Сортировать:Популярное за сегодня
1 - 20 из 159 фото
1 из 3

Spacecrafting
Стильный дизайн: подземный, большой подвал в стиле рустика с бежевыми стенами, ковровым покрытием и домашним кинотеатром - последний тренд
Стильный дизайн: подземный, большой подвал в стиле рустика с бежевыми стенами, ковровым покрытием и домашним кинотеатром - последний тренд

На фото: огромный подвал в современном стиле с выходом наружу, бежевыми стенами, ковровым покрытием, бежевым полом и домашним кинотеатром с
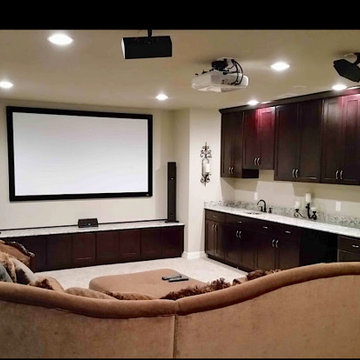
Свежая идея для дизайна: большой подвал в стиле ретро с наружными окнами, домашним кинотеатром, бежевыми стенами, ковровым покрытием, бежевым полом и многоуровневым потолком - отличное фото интерьера
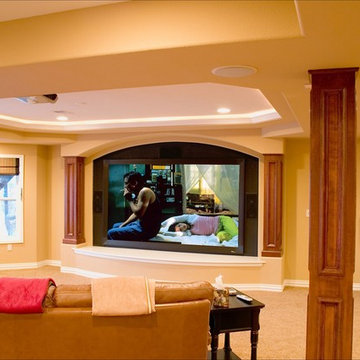
Photo By: Brothers Construction
На фото: большой подвал в классическом стиле с выходом наружу, желтыми стенами, ковровым покрытием, угловым камином, фасадом камина из камня и домашним кинотеатром
На фото: большой подвал в классическом стиле с выходом наружу, желтыми стенами, ковровым покрытием, угловым камином, фасадом камина из камня и домашним кинотеатром

Open plan family, cinema , bar area refusrished from a series of separate disconected rooms. Access to the garden for use by day, motorised blinds for cinema viewing
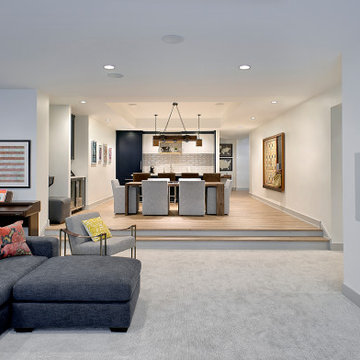
Linkfloor Empire LVT flooring in tan by Porcelanosa in lower level
Woodharbor kitchenette with Subzero appliance package
Shuffleboard table, Arcade Legends Console and Cocktail Arcade Machine by ABT Cave
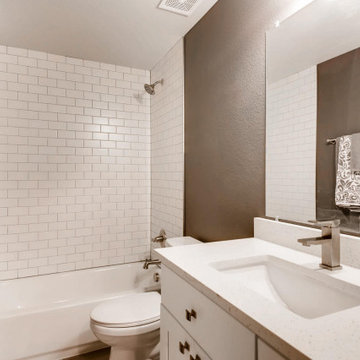
Basement bathroom.
На фото: подвал среднего размера в стиле неоклассика (современная классика) с наружными окнами, домашним кинотеатром, серыми стенами, ковровым покрытием и серым полом
На фото: подвал среднего размера в стиле неоклассика (современная классика) с наружными окнами, домашним кинотеатром, серыми стенами, ковровым покрытием и серым полом

A young growing family purchased a great home in Chicago’s West Bucktown, right by Logan Square. It had good bones. The basement had been redone at some point, but it was due for another refresh. It made sense to plan a mindful remodel that would acommodate life as the kids got older.
“A nice place to just hang out” is what the owners told us they wanted. “You want your kids to want to be in your house. When friends are over, you want them to have a nice space to go to and enjoy.”
Design Objectives:
Level up the style to suit this young family
Add bar area, desk, and plenty of storage
Include dramatic linear fireplace
Plan for new sectional
Improve overall lighting
THE REMODEL
Design Challenges:
Awkward corner fireplace creates a challenge laying out furniture
No storage for kids’ toys and games
Existing space was missing the wow factor – it needs some drama
Update the lighting scheme
Design Solutions:
Remove the existing corner fireplace and dated mantle, replace with sleek linear fireplace
Add tile to both fireplace wall and tv wall for interest and drama
Include open shelving for storage and display
Create bar area, ample storage, and desk area
THE RENEWED SPACE
The homeowners love their renewed basement. It’s truly a welcoming, functional space. They can enjoy it together as a family, and it also serves as a peaceful retreat for the parents once the kids are tucked in for the night.

Project by Wiles Design Group. Their Cedar Rapids-based design studio serves the entire Midwest, including Iowa City, Dubuque, Davenport, and Waterloo, as well as North Missouri and St. Louis.
For more about Wiles Design Group, see here: https://wilesdesigngroup.com/
To learn more about this project, see here: https://wilesdesigngroup.com/inviting-and-modern-basement
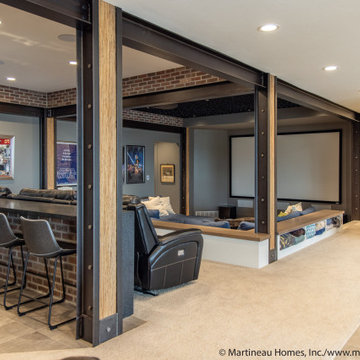
Источник вдохновения для домашнего уюта: большой подвал в стиле фьюжн с выходом наружу, домашним кинотеатром, серыми стенами, ковровым покрытием, стандартным камином, фасадом камина из кирпича, бежевым полом и кирпичными стенами
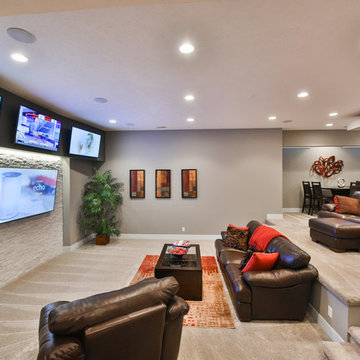
Идея дизайна: подземный подвал среднего размера в стиле неоклассика (современная классика) с серыми стенами, ковровым покрытием, бежевым полом и домашним кинотеатром без камина
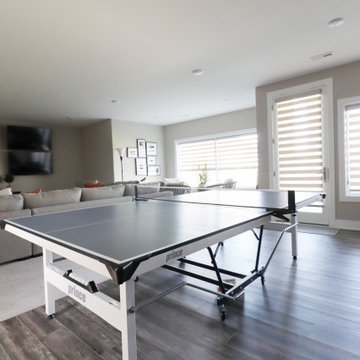
На фото: подвал в стиле неоклассика (современная классика) с выходом наружу, домашним кинотеатром и ковровым покрытием
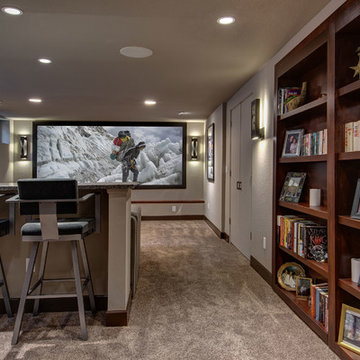
©Finished Basement Company
Пример оригинального дизайна: большой подвал в стиле неоклассика (современная классика) с наружными окнами, бежевыми стенами, ковровым покрытием, коричневым полом и домашним кинотеатром без камина
Пример оригинального дизайна: большой подвал в стиле неоклассика (современная классика) с наружными окнами, бежевыми стенами, ковровым покрытием, коричневым полом и домашним кинотеатром без камина
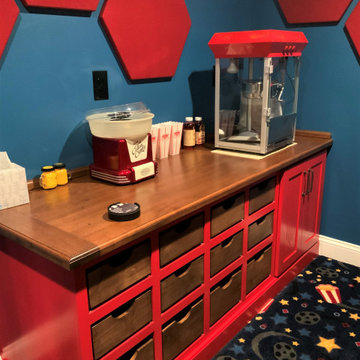
Home theater with custom maple cabinetry including soft-close drawers for candy storage
На фото: маленький подвал в стиле неоклассика (современная классика) с выходом наружу, домашним кинотеатром, синими стенами, ковровым покрытием, разноцветным полом и кессонным потолком для на участке и в саду с
На фото: маленький подвал в стиле неоклассика (современная классика) с выходом наружу, домашним кинотеатром, синими стенами, ковровым покрытием, разноцветным полом и кессонным потолком для на участке и в саду с
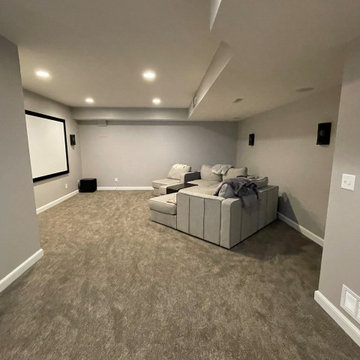
Свежая идея для дизайна: подземный подвал с домашним кинотеатром и ковровым покрытием - отличное фото интерьера
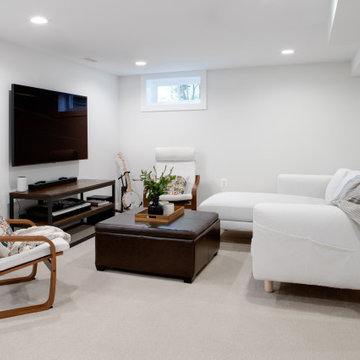
The old basement was a warren of random rooms with low bulkheads crisscrossing the space. A laundry room was awkwardly located right off the family room and blocked light from one of the windows. We reconfigured/resized the ductwork to minimize the impact on ceiling heights and relocated the laundry in order to expand the family room and allow space for a kid's art corner. The natural wood slat wall keeps the stairway feeling open and is a real statement piece; additional space was captured under the stairs for storage cubbies to keep clutter at bay.
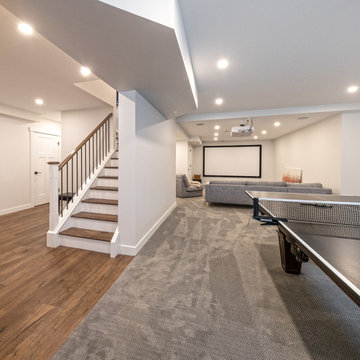
Take a look at the transformation of this 90's era home into a modern craftsman! We did a full interior and exterior renovation down to the studs on all three levels that included re-worked floor plans, new exterior balcony, movement of the front entry to the other street side, a beautiful new front porch, an addition to the back, and an addition to the garage to make it a quad. The inside looks gorgeous! Basically, this is now a new home!

Стильный дизайн: огромный подвал в современном стиле с ковровым покрытием, двусторонним камином, фасадом камина из кирпича, серым полом, коричневыми стенами и домашним кинотеатром - последний тренд
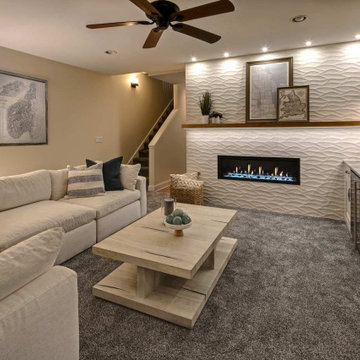
A young growing family purchased a great home in Chicago’s West Bucktown, right by Logan Square. It had good bones. The basement had been redone at some point, but it was due for another refresh. It made sense to plan a mindful remodel that would acommodate life as the kids got older.
“A nice place to just hang out” is what the owners told us they wanted. “You want your kids to want to be in your house. When friends are over, you want them to have a nice space to go to and enjoy.”
Design Objectives:
Level up the style to suit this young family
Add bar area, desk, and plenty of storage
Include dramatic linear fireplace
Plan for new sectional
Improve overall lighting
THE REMODEL
Design Challenges:
Awkward corner fireplace creates a challenge laying out furniture
No storage for kids’ toys and games
Existing space was missing the wow factor – it needs some drama
Update the lighting scheme
Design Solutions:
Remove the existing corner fireplace and dated mantle, replace with sleek linear fireplace
Add tile to both fireplace wall and tv wall for interest and drama
Include open shelving for storage and display
Create bar area, ample storage, and desk area
THE RENEWED SPACE
The homeowners love their renewed basement. It’s truly a welcoming, functional space. They can enjoy it together as a family, and it also serves as a peaceful retreat for the parents once the kids are tucked in for the night.
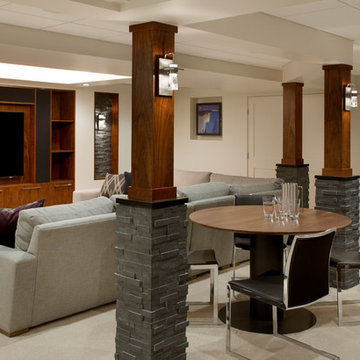
Источник вдохновения для домашнего уюта: подземный, большой подвал в стиле неоклассика (современная классика) с бежевыми стенами, ковровым покрытием, стандартным камином и домашним кинотеатром
Подвал с домашним кинотеатром и ковровым покрытием – фото дизайна интерьера
1