Подвал с домашним кинотеатром и бежевыми стенами – фото дизайна интерьера
Сортировать:
Бюджет
Сортировать:Популярное за сегодня
1 - 20 из 160 фото
1 из 3
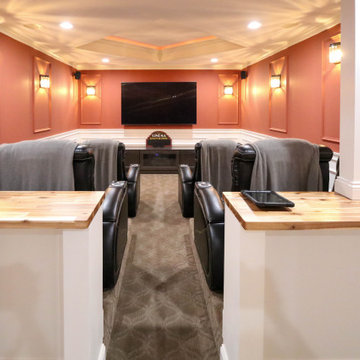
This basement remodeling project consisted of creating a kitchen which has Waypoint 650F door style cabinets in Painted Harbor on the perimeter and 650F door style cabinets in Cherry Slate on the island with Cambria Skara Brae quartz on the countertop.
A bathroom was created and installed a Waypoint DT24F door style vanity cabinet in Duraform Drift with Carrara Black quartz countertops. In the shower, Wow Liso Ice subway tile was installed with custom shower door. On the floor is Elode grey deco tile.
A movie room and popcorn/snack area was created using Waypoint 650F door style in Cherry Slate with Madera wood countertops.

Spacecrafting
Стильный дизайн: подземный, большой подвал в стиле рустика с бежевыми стенами, ковровым покрытием и домашним кинотеатром - последний тренд
Стильный дизайн: подземный, большой подвал в стиле рустика с бежевыми стенами, ковровым покрытием и домашним кинотеатром - последний тренд

Golf simulator and theater built into this rustic basement remodel
Источник вдохновения для домашнего уюта: большой подвал в стиле рустика с наружными окнами, домашним кинотеатром, бежевыми стенами, зеленым полом и потолком из вагонки без камина
Источник вдохновения для домашнего уюта: большой подвал в стиле рустика с наружными окнами, домашним кинотеатром, бежевыми стенами, зеленым полом и потолком из вагонки без камина

Свежая идея для дизайна: подземный, большой подвал в стиле ретро с домашним кинотеатром, бежевыми стенами, полом из ламината и коричневым полом - отличное фото интерьера
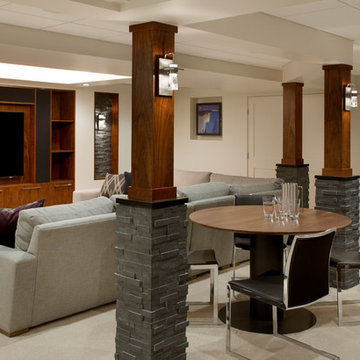
Источник вдохновения для домашнего уюта: подземный, большой подвал в стиле неоклассика (современная классика) с бежевыми стенами, ковровым покрытием, стандартным камином и домашним кинотеатром

This contemporary basement renovation including a bar, walk in wine room, home theater, living room with fireplace and built-ins, two banquets and furniture grade cabinetry.
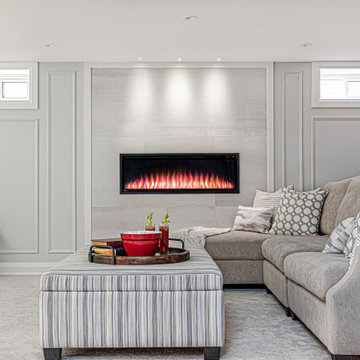
Hollywood Haven: A place to gather, entertain, and enjoy the classics on the big screen.
This formally unfinished basement has been transformed into a cozy, upscale, family-friendly space with cutting edge technology.
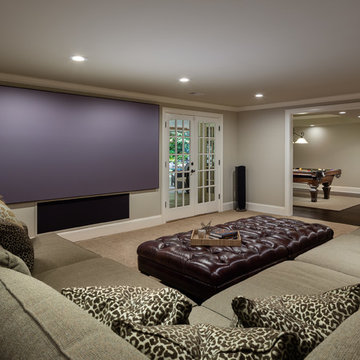
The home theater room is relaxing and stylish with comfortable seating and beautiful views of the pool area while still keeping an open flow between the other living spaces of the basement.
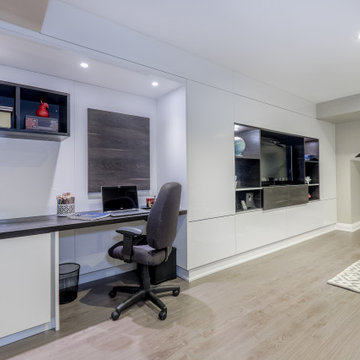
We built a multi-function wall-to-wall TV/entertainment and home office unit along a long wall in a basement. Our clients had 2 small children and already spent a lot of time in their basement, but needed a modern design solution to house their TV, video games, provide more storage, have a home office workspace, and conceal a protruding foundation wall.
We designed a TV niche and open shelving for video game consoles and games, open shelving for displaying decor, overhead and side storage, sliding shelving doors, desk and side storage, open shelving, electrical panel hidden access, power and USB ports, and wall panels to create a flush cabinetry appearance.
These custom cabinets were designed by O.NIX Kitchens & Living and manufactured in Italy by Biefbi Cucine in high gloss laminate and dark brown wood laminate.

На фото: огромный подвал в современном стиле с выходом наружу, бежевыми стенами, ковровым покрытием, бежевым полом и домашним кинотеатром с
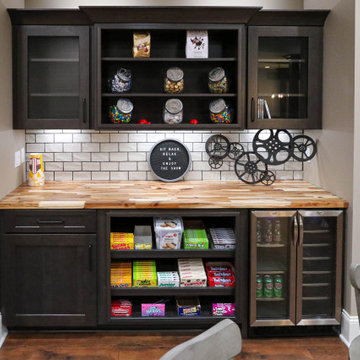
This basement remodeling project consisted of creating a kitchen which has Waypoint 650F door style cabinets in Painted Harbor on the perimeter and 650F door style cabinets in Cherry Slate on the island with Cambria Skara Brae quartz on the countertop.
A bathroom was created and installed a Waypoint DT24F door style vanity cabinet in Duraform Drift with Carrara Black quartz countertops. In the shower, Wow Liso Ice subway tile was installed with custom shower door. On the floor is Elode grey deco tile.
A movie room and popcorn/snack area was created using Waypoint 650F door style in Cherry Slate with Madera wood countertops.

На фото: подвал среднего размера в стиле рустика с выходом наружу, домашним кинотеатром, бежевыми стенами, полом из винила, разноцветным полом, кессонным потолком и стенами из вагонки без камина с
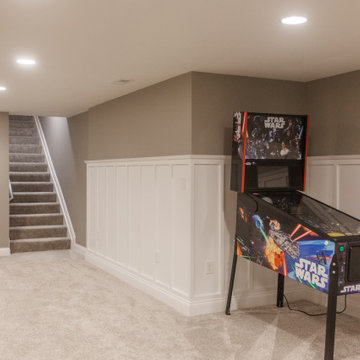
Свежая идея для дизайна: большой подвал в классическом стиле с наружными окнами, домашним кинотеатром, бежевыми стенами, ковровым покрытием, бежевым полом и панелями на стенах - отличное фото интерьера
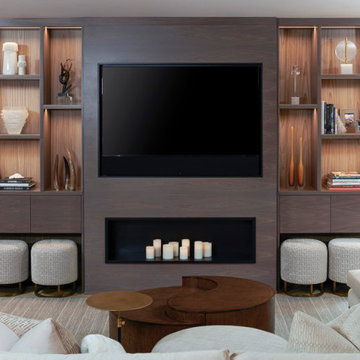
Свежая идея для дизайна: подвал среднего размера в современном стиле с выходом наружу, домашним кинотеатром, бежевыми стенами, полом из ламината и коричневым полом - отличное фото интерьера
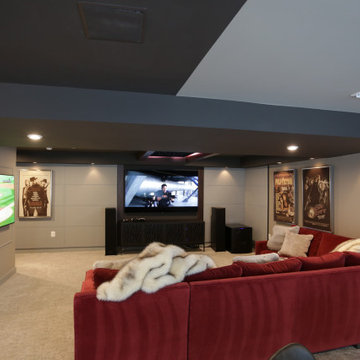
This lower level space was inspired by Film director, write producer, Quentin Tarantino. Starting with the acoustical panels disguised as posters, with films by Tarantino himself. We included a sepia color tone over the original poster art and used this as a color palate them for the entire common area of this lower level. New premium textured carpeting covers most of the floor, and on the ceiling, we added LED lighting, Madagascar ebony beams, and a two-tone ceiling paint by Sherwin Williams. The media stand houses most of the AV equipment and the remaining is integrated into the walls using architectural speakers to comprise this 7.1.4 Dolby Atmos Setup. We included this custom sectional with performance velvet fabric, as well as a new table and leather chairs for family game night. The XL metal prints near the new regulation pool table creates an irresistible ambiance, also to the neighboring reclaimed wood dart board area. The bathroom design include new marble tile flooring and a premium frameless shower glass. The luxury chevron wallpaper gives this space a kiss of sophistication. Finalizing this lounge we included a gym with rubber flooring, fitness rack, row machine as well as custom mural which infuses visual fuel to the owner’s workout. The Everlast speedbag is positioned in the perfect place for those late night or early morning cardio workouts. Lastly, we included Polk Audio architectural ceiling speakers meshed with an SVS micros 3000, 800-Watt subwoofer.
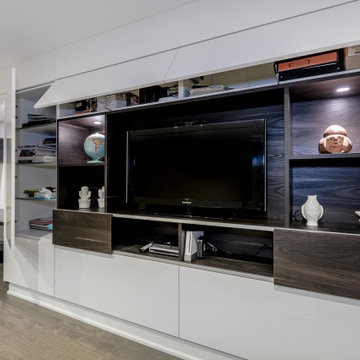
We built a multi-function wall-to-wall TV/entertainment and home office unit along a long wall in a basement. Our clients had 2 small children and already spent a lot of time in their basement, but needed a modern design solution to house their TV, video games, provide more storage, have a home office workspace, and conceal a protruding foundation wall.
We designed a TV niche and open shelving for video game consoles and games, open shelving for displaying decor, overhead and side storage, sliding shelving doors, desk and side storage, open shelving, electrical panel hidden access, power and USB ports, and wall panels to create a flush cabinetry appearance.
These custom cabinets were designed by O.NIX Kitchens & Living and manufactured in Italy by Biefbi Cucine in high gloss laminate and dark brown wood laminate.
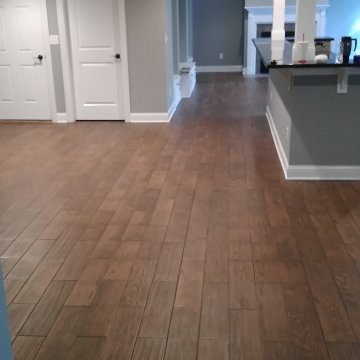
Пример оригинального дизайна: огромный подвал в современном стиле с выходом наружу, домашним кинотеатром, бежевыми стенами, полом из керамической плитки, стандартным камином, фасадом камина из каменной кладки, коричневым полом и кессонным потолком
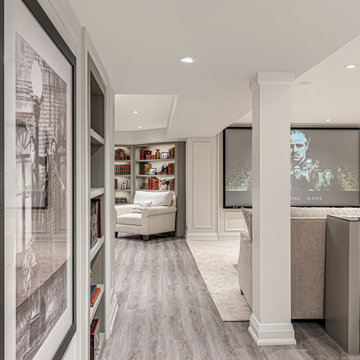
Hollywood Haven: A place to gather, entertain, and enjoy the classics on the big screen.
This formally unfinished basement has been transformed into a cozy, upscale, family-friendly space with cutting edge technology. This basement also features a secret bookcase door!
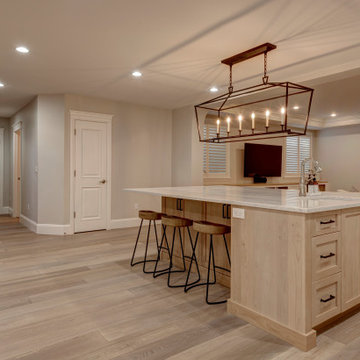
Идея дизайна: подземный, большой подвал в стиле ретро с домашним кинотеатром, бежевыми стенами, полом из ламината и коричневым полом
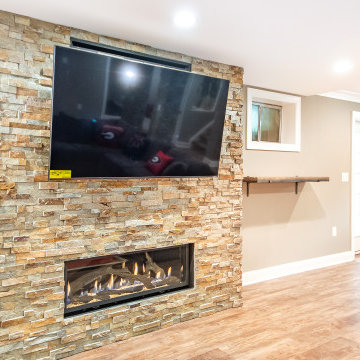
This large basement rec room features a warm brown and white palette, with a comfortable seating area completed with fireplace.
Пример оригинального дизайна: большой подвал в стиле неоклассика (современная классика) с выходом наружу, домашним кинотеатром, бежевыми стенами, полом из винила, подвесным камином, фасадом камина из каменной кладки и коричневым полом
Пример оригинального дизайна: большой подвал в стиле неоклассика (современная классика) с выходом наружу, домашним кинотеатром, бежевыми стенами, полом из винила, подвесным камином, фасадом камина из каменной кладки и коричневым полом
Подвал с домашним кинотеатром и бежевыми стенами – фото дизайна интерьера
1