Подвал с домашним кинотеатром и белыми стенами – фото дизайна интерьера
Сортировать:
Бюджет
Сортировать:Популярное за сегодня
1 - 20 из 175 фото
1 из 3
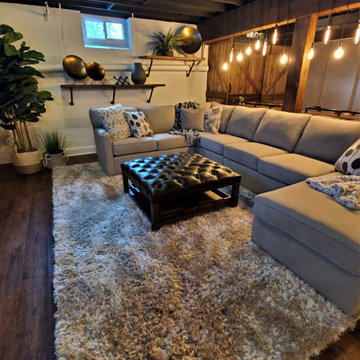
На фото: подземный подвал среднего размера в стиле лофт с домашним кинотеатром, белыми стенами, полом из ламината, стандартным камином, фасадом камина из дерева, коричневым полом и балками на потолке с

A brownstone cellar revitalized with custom built ins throughout for tv lounging, plenty of play space, and a fitness center.
Свежая идея для дизайна: подвал среднего размера в современном стиле с наружными окнами, домашним кинотеатром, белыми стенами, полом из керамогранита и бежевым полом - отличное фото интерьера
Свежая идея для дизайна: подвал среднего размера в современном стиле с наружными окнами, домашним кинотеатром, белыми стенами, полом из керамогранита и бежевым полом - отличное фото интерьера

This LVP driftwood-inspired design balances overcast grey hues with subtle taupes. A smooth, calming style with a neutral undertone that works with all types of decor. The Modin Rigid luxury vinyl plank flooring collection is the new standard in resilient flooring. Modin Rigid offers true embossed-in-register texture, creating a surface that is convincing to the eye and to the touch; a low sheen level to ensure a natural look that wears well over time; four-sided enhanced bevels to more accurately emulate the look of real wood floors; wider and longer waterproof planks; an industry-leading wear layer; and a pre-attached underlayment.
The Modin Rigid luxury vinyl plank flooring collection is the new standard in resilient flooring. Modin Rigid offers true embossed-in-register texture, creating a surface that is convincing to the eye and to the touch; a low sheen level to ensure a natural look that wears well over time; four-sided enhanced bevels to more accurately emulate the look of real wood floors; wider and longer waterproof planks; an industry-leading wear layer; and a pre-attached underlayment.
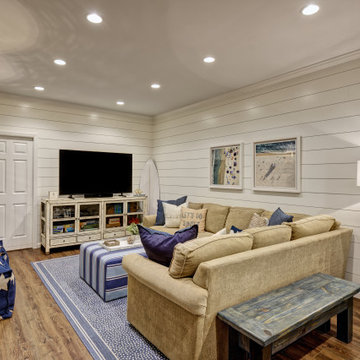
We started with a blank slate on this basement project where our only obstacles were exposed steel support columns, existing plumbing risers from the concrete slab, and dropped soffits concealing ductwork on the ceiling. It had the advantage of tall ceilings, an existing egress window, and a sliding door leading to a newly constructed patio.
This family of five loves the beach and frequents summer beach resorts in the Northeast. Bringing that aesthetic home to enjoy all year long was the inspiration for the décor, as well as creating a family-friendly space for entertaining.
Wish list items included room for a billiard table, wet bar, game table, family room, guest bedroom, full bathroom, space for a treadmill and closed storage. The existing structural elements helped to define how best to organize the basement. For instance, we knew we wanted to connect the bar area and billiards table with the patio in order to create an indoor/outdoor entertaining space. It made sense to use the egress window for the guest bedroom for both safety and natural light. The bedroom also would be adjacent to the plumbing risers for easy access to the new bathroom. Since the primary focus of the family room would be for TV viewing, natural light did not need to filter into that space. We made sure to hide the columns inside of newly constructed walls and dropped additional soffits where needed to make the ceiling mechanicals feel less random.
In addition to the beach vibe, the homeowner has valuable sports memorabilia that was to be prominently displayed including two seats from the original Yankee stadium.
For a coastal feel, shiplap is used on two walls of the family room area. In the bathroom shiplap is used again in a more creative way using wood grain white porcelain tile as the horizontal shiplap “wood”. We connected the tile horizontally with vertical white grout joints and mimicked the horizontal shadow line with dark grey grout. At first glance it looks like we wrapped the shower with real wood shiplap. Materials including a blue and white patterned floor, blue penny tiles and a natural wood vanity checked the list for that seaside feel.
A large reclaimed wood door on an exposed sliding barn track separates the family room from the game room where reclaimed beams are punctuated with cable lighting. Cabinetry and a beverage refrigerator are tucked behind the rolling bar cabinet (that doubles as a Blackjack table!). A TV and upright video arcade machine round-out the entertainment in the room. Bar stools, two rotating club chairs, and large square poufs along with the Yankee Stadium seats provide fun places to sit while having a drink, watching billiards or a game on the TV.
Signed baseballs can be found behind the bar, adjacent to the billiard table, and on specially designed display shelves next to the poker table in the family room.
Thoughtful touches like the surfboards, signage, photographs and accessories make a visitor feel like they are on vacation at a well-appointed beach resort without being cliché.
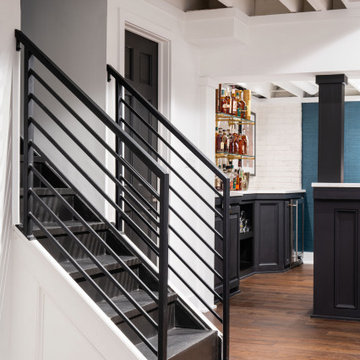
Свежая идея для дизайна: подземный подвал среднего размера в стиле модернизм с домашним кинотеатром, белыми стенами, полом из винила, коричневым полом и деревянными стенами - отличное фото интерьера

На фото: подвал среднего размера в стиле модернизм с домашним кинотеатром, белыми стенами, полом из керамогранита, стандартным камином, фасадом камина из плитки и серым полом с

Basement finish with full bath, home theater, laminate floors, fireplace with stone surround, and coffered ceiling.
На фото: большой подвал с выходом наружу, домашним кинотеатром, белыми стенами, полом из ламината, стандартным камином, фасадом камина из камня, коричневым полом и кессонным потолком
На фото: большой подвал с выходом наружу, домашним кинотеатром, белыми стенами, полом из ламината, стандартным камином, фасадом камина из камня, коричневым полом и кессонным потолком
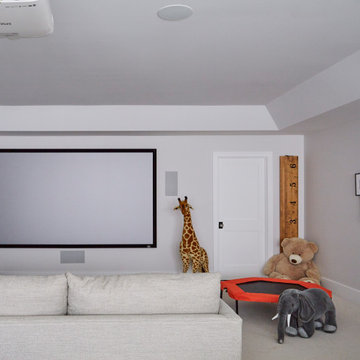
Источник вдохновения для домашнего уюта: подземный, большой подвал в стиле кантри с домашним кинотеатром, белыми стенами, ковровым покрытием, бежевым полом и многоуровневым потолком
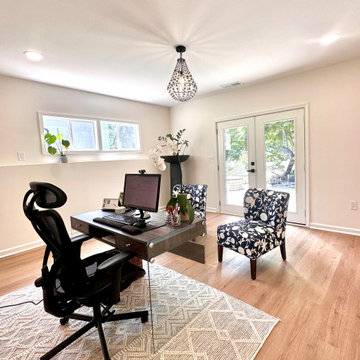
One of the biggest challenges for a basement renovation will be light. In this home, we were able to re-frame the exposed exterior walls for bigger windows. This adds light and also a great view of the Indian Hills golf course!

This is a raw basement transformation into a recreational space suitable for adults as well as three sons under age six. Pineapple House creates an open floor plan so natural light from two windows telegraphs throughout the interiors. For visual consistency, most walls are 10” wide, smoothly finished wood planks with nickel joints. With boys in mind, the furniture and materials are nearly indestructible –porcelain tile floors, wood and stone walls, wood ceilings, granite countertops, wooden chairs, stools and benches, a concrete-top dining table, metal display shelves and leather on the room's sectional, dining chair bottoms and game stools.
Scott Moore Photography
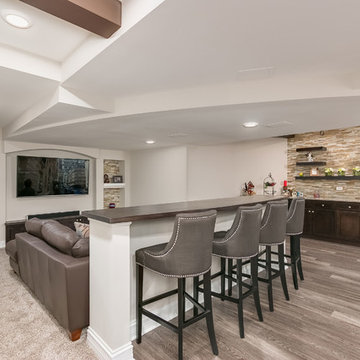
©Finished Basement Company
Свежая идея для дизайна: подземный, большой подвал в стиле неоклассика (современная классика) с белыми стенами, полом из винила, коричневым полом и домашним кинотеатром без камина - отличное фото интерьера
Свежая идея для дизайна: подземный, большой подвал в стиле неоклассика (современная классика) с белыми стенами, полом из винила, коричневым полом и домашним кинотеатром без камина - отличное фото интерьера
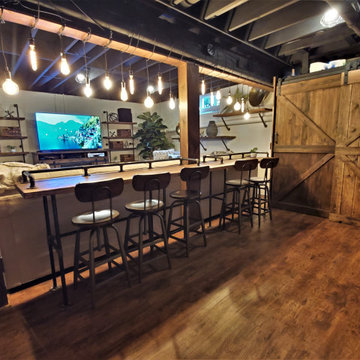
Пример оригинального дизайна: подземный подвал среднего размера в стиле лофт с домашним кинотеатром, белыми стенами, полом из ламината, стандартным камином, фасадом камина из дерева, коричневым полом и балками на потолке

Стильный дизайн: подвал в современном стиле с выходом наружу, домашним кинотеатром, белыми стенами, полом из ламината, стандартным камином, фасадом камина из бетона, серым полом и многоуровневым потолком - последний тренд

Пример оригинального дизайна: подземный подвал среднего размера в современном стиле с домашним кинотеатром, белыми стенами, полом из винила, коричневым полом и деревянными стенами

24'x24' clear span recroom with 9'-6" ceiling
На фото: большой подвал в стиле модернизм с наружными окнами, домашним кинотеатром, белыми стенами, полом из винила, стандартным камином, фасадом камина из кирпича, многоуровневым потолком и бежевым полом с
На фото: большой подвал в стиле модернизм с наружными окнами, домашним кинотеатром, белыми стенами, полом из винила, стандартным камином, фасадом камина из кирпича, многоуровневым потолком и бежевым полом с
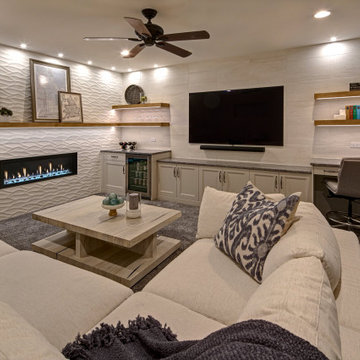
A young growing family purchased a great home in Chicago’s West Bucktown, right by Logan Square. It had good bones. The basement had been redone at some point, but it was due for another refresh. It made sense to plan a mindful remodel that would acommodate life as the kids got older.
“A nice place to just hang out” is what the owners told us they wanted. “You want your kids to want to be in your house. When friends are over, you want them to have a nice space to go to and enjoy.”
Design Objectives:
Level up the style to suit this young family
Add bar area, desk, and plenty of storage
Include dramatic linear fireplace
Plan for new sectional
Improve overall lighting
THE REMODEL
Design Challenges:
Awkward corner fireplace creates a challenge laying out furniture
No storage for kids’ toys and games
Existing space was missing the wow factor – it needs some drama
Update the lighting scheme
Design Solutions:
Remove the existing corner fireplace and dated mantle, replace with sleek linear fireplace
Add tile to both fireplace wall and tv wall for interest and drama
Include open shelving for storage and display
Create bar area, ample storage, and desk area
THE RENEWED SPACE
The homeowners love their renewed basement. It’s truly a welcoming, functional space. They can enjoy it together as a family, and it also serves as a peaceful retreat for the parents once the kids are tucked in for the night.
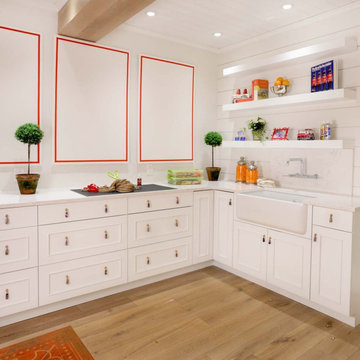
На фото: подземный, большой подвал в стиле неоклассика (современная классика) с домашним кинотеатром, белыми стенами, светлым паркетным полом, потолком из вагонки и стенами из вагонки

The basement provides a more secluded and private space to gather and entertain.
Photography (c) Jeffrey Totaro, 2021
Стильный дизайн: большой подвал в стиле модернизм с домашним кинотеатром, белыми стенами, светлым паркетным полом и кессонным потолком - последний тренд
Стильный дизайн: большой подвал в стиле модернизм с домашним кинотеатром, белыми стенами, светлым паркетным полом и кессонным потолком - последний тренд
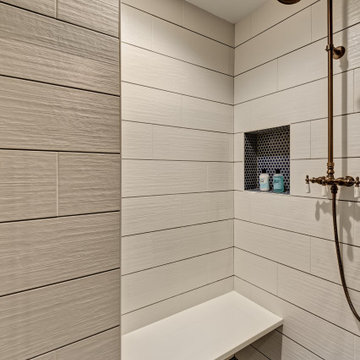
We started with a blank slate on this basement project where our only obstacles were exposed steel support columns, existing plumbing risers from the concrete slab, and dropped soffits concealing ductwork on the ceiling. It had the advantage of tall ceilings, an existing egress window, and a sliding door leading to a newly constructed patio.
This family of five loves the beach and frequents summer beach resorts in the Northeast. Bringing that aesthetic home to enjoy all year long was the inspiration for the décor, as well as creating a family-friendly space for entertaining.
Wish list items included room for a billiard table, wet bar, game table, family room, guest bedroom, full bathroom, space for a treadmill and closed storage. The existing structural elements helped to define how best to organize the basement. For instance, we knew we wanted to connect the bar area and billiards table with the patio in order to create an indoor/outdoor entertaining space. It made sense to use the egress window for the guest bedroom for both safety and natural light. The bedroom also would be adjacent to the plumbing risers for easy access to the new bathroom. Since the primary focus of the family room would be for TV viewing, natural light did not need to filter into that space. We made sure to hide the columns inside of newly constructed walls and dropped additional soffits where needed to make the ceiling mechanicals feel less random.
In addition to the beach vibe, the homeowner has valuable sports memorabilia that was to be prominently displayed including two seats from the original Yankee stadium.
For a coastal feel, shiplap is used on two walls of the family room area. In the bathroom shiplap is used again in a more creative way using wood grain white porcelain tile as the horizontal shiplap “wood”. We connected the tile horizontally with vertical white grout joints and mimicked the horizontal shadow line with dark grey grout. At first glance it looks like we wrapped the shower with real wood shiplap. Materials including a blue and white patterned floor, blue penny tiles and a natural wood vanity checked the list for that seaside feel.
A large reclaimed wood door on an exposed sliding barn track separates the family room from the game room where reclaimed beams are punctuated with cable lighting. Cabinetry and a beverage refrigerator are tucked behind the rolling bar cabinet (that doubles as a Blackjack table!). A TV and upright video arcade machine round-out the entertainment in the room. Bar stools, two rotating club chairs, and large square poufs along with the Yankee Stadium seats provide fun places to sit while having a drink, watching billiards or a game on the TV.
Signed baseballs can be found behind the bar, adjacent to the billiard table, and on specially designed display shelves next to the poker table in the family room.
Thoughtful touches like the surfboards, signage, photographs and accessories make a visitor feel like they are on vacation at a well-appointed beach resort without being cliché.

A brownstone cellar revitalized with custom built ins throughout for tv lounging, plenty of play space, and a fitness center.
На фото: подвал среднего размера в современном стиле с наружными окнами, домашним кинотеатром, белыми стенами, полом из керамогранита и бежевым полом
На фото: подвал среднего размера в современном стиле с наружными окнами, домашним кинотеатром, белыми стенами, полом из керамогранита и бежевым полом
Подвал с домашним кинотеатром и белыми стенами – фото дизайна интерьера
1