Подвал с домашним кинотеатром и бежевым полом – фото дизайна интерьера
Сортировать:
Бюджет
Сортировать:Популярное за сегодня
1 - 20 из 142 фото
1 из 3

Источник вдохновения для домашнего уюта: большой подвал в классическом стиле с выходом наружу, домашним кинотеатром, серыми стенами, полом из винила и бежевым полом

A brownstone cellar revitalized with custom built ins throughout for tv lounging, plenty of play space, and a fitness center.
Свежая идея для дизайна: подвал среднего размера в современном стиле с наружными окнами, домашним кинотеатром, белыми стенами, полом из керамогранита и бежевым полом - отличное фото интерьера
Свежая идея для дизайна: подвал среднего размера в современном стиле с наружными окнами, домашним кинотеатром, белыми стенами, полом из керамогранита и бежевым полом - отличное фото интерьера

Inspired by sandy shorelines on the California coast, this beachy blonde floor brings just the right amount of variation to each room. With the Modin Collection, we have raised the bar on luxury vinyl plank. The result is a new standard in resilient flooring. Modin offers true embossed in register texture, a low sheen level, a rigid SPC core, an industry-leading wear layer, and so much more.

This contemporary basement renovation including a bar, walk in wine room, home theater, living room with fireplace and built-ins, two banquets and furniture grade cabinetry.

Стильный дизайн: большой подвал в стиле модернизм с выходом наружу, домашним кинотеатром, серыми стенами, полом из ламината, бежевым полом и многоуровневым потолком - последний тренд
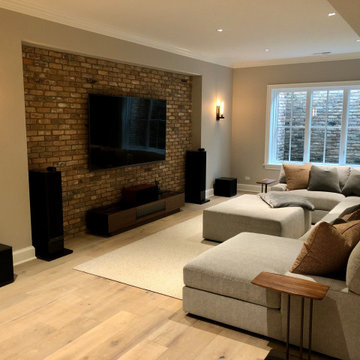
Пример оригинального дизайна: подземный подвал среднего размера в стиле кантри с домашним кинотеатром, серыми стенами, светлым паркетным полом и бежевым полом
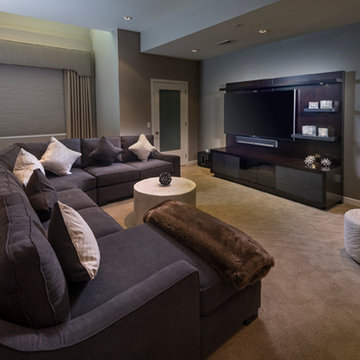
Mix of two tones of grey, along with art work and a delicious custom Precedent Sofa and Ottomans, make this a room you never want to leave!
Источник вдохновения для домашнего уюта: большой подвал в стиле неоклассика (современная классика) с серыми стенами, ковровым покрытием, наружными окнами, домашним кинотеатром и бежевым полом
Источник вдохновения для домашнего уюта: большой подвал в стиле неоклассика (современная классика) с серыми стенами, ковровым покрытием, наружными окнами, домашним кинотеатром и бежевым полом

Project by Wiles Design Group. Their Cedar Rapids-based design studio serves the entire Midwest, including Iowa City, Dubuque, Davenport, and Waterloo, as well as North Missouri and St. Louis.
For more about Wiles Design Group, see here: https://wilesdesigngroup.com/
To learn more about this project, see here: https://wilesdesigngroup.com/inviting-and-modern-basement
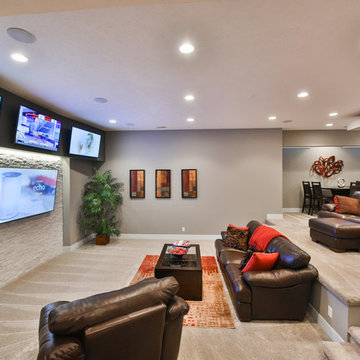
Идея дизайна: подземный подвал среднего размера в стиле неоклассика (современная классика) с серыми стенами, ковровым покрытием, бежевым полом и домашним кинотеатром без камина
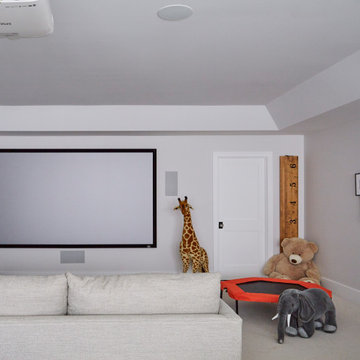
Источник вдохновения для домашнего уюта: подземный, большой подвал в стиле кантри с домашним кинотеатром, белыми стенами, ковровым покрытием, бежевым полом и многоуровневым потолком

На фото: огромный подвал в современном стиле с выходом наружу, бежевыми стенами, ковровым покрытием, бежевым полом и домашним кинотеатром с

This is a raw basement transformation into a recreational space suitable for adults as well as three sons under age six. Pineapple House creates an open floor plan so natural light from two windows telegraphs throughout the interiors. For visual consistency, most walls are 10” wide, smoothly finished wood planks with nickel joints. With boys in mind, the furniture and materials are nearly indestructible –porcelain tile floors, wood and stone walls, wood ceilings, granite countertops, wooden chairs, stools and benches, a concrete-top dining table, metal display shelves and leather on the room's sectional, dining chair bottoms and game stools.
Scott Moore Photography
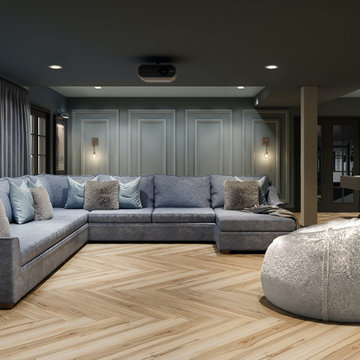
This new basement design starts The Bar design features crystal pendant lights in addition to the standard recessed lighting to create the perfect ambiance when sitting in the napa beige upholstered barstools. The beautiful quartzite countertop is outfitted with a stainless-steel sink and faucet and a walnut flip top area. The Screening and Pool Table Area are sure to get attention with the delicate Swarovski Crystal chandelier and the custom pool table. The calming hues of blue and warm wood tones create an inviting space to relax on the sectional sofa or the Love Sac bean bag chair for a movie night. The Sitting Area design, featuring custom leather upholstered swiveling chairs, creates a space for comfortable relaxation and discussion around the Capiz shell coffee table. The wall sconces provide a warm glow that compliments the natural wood grains in the space. The Bathroom design contrasts vibrant golds with cool natural polished marbles for a stunning result. By selecting white paint colors with the marble tiles, it allows for the gold features to really shine in a room that bounces light and feels so calming and clean. Lastly the Gym includes a fold back, wall mounted power rack providing the option to have more floor space during your workouts. The walls of the Gym are covered in full length mirrors, custom murals, and decals to keep you motivated and focused on your form.
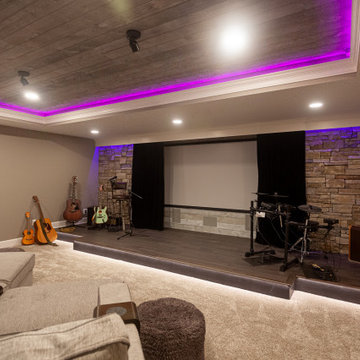
What a great place to enjoy a family movie or perform on a stage! The ceiling lights move to the beat of the music and the curtain open and closes.
На фото: огромный подвал в стиле неоклассика (современная классика) с наружными окнами, домашним кинотеатром, серыми стенами, ковровым покрытием, бежевым полом и сводчатым потолком с
На фото: огромный подвал в стиле неоклассика (современная классика) с наружными окнами, домашним кинотеатром, серыми стенами, ковровым покрытием, бежевым полом и сводчатым потолком с

24'x24' clear span recroom with 9'-6" ceiling
На фото: большой подвал в стиле модернизм с наружными окнами, домашним кинотеатром, белыми стенами, полом из винила, стандартным камином, фасадом камина из кирпича, многоуровневым потолком и бежевым полом с
На фото: большой подвал в стиле модернизм с наружными окнами, домашним кинотеатром, белыми стенами, полом из винила, стандартным камином, фасадом камина из кирпича, многоуровневым потолком и бежевым полом с
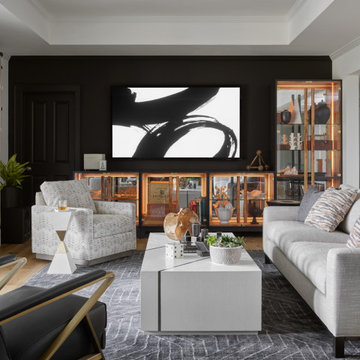
На фото: большой подвал в стиле неоклассика (современная классика) с выходом наружу, домашним кинотеатром, черными стенами, светлым паркетным полом, бежевым полом, многоуровневым потолком и обоями на стенах с
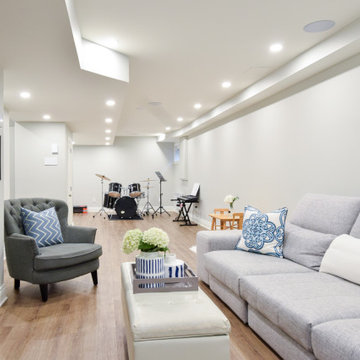
This basement was completely finished and decorated for a young family with kids complete with full bathroom, California Closets, a family room area and a playroom
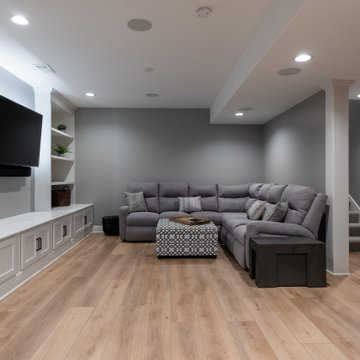
Inspired by sandy shorelines on the California coast, this beachy blonde floor brings just the right amount of variation to each room. With the Modin Collection, we have raised the bar on luxury vinyl plank. The result is a new standard in resilient flooring. Modin offers true embossed in register texture, a low sheen level, a rigid SPC core, an industry-leading wear layer, and so much more.

A brownstone cellar revitalized with custom built ins throughout for tv lounging, plenty of play space, and a fitness center.
На фото: подвал среднего размера в современном стиле с наружными окнами, домашним кинотеатром, белыми стенами, полом из керамогранита и бежевым полом
На фото: подвал среднего размера в современном стиле с наружными окнами, домашним кинотеатром, белыми стенами, полом из керамогранита и бежевым полом
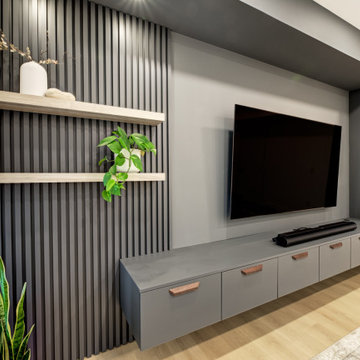
Пример оригинального дизайна: подвал в современном стиле с домашним кинотеатром, белыми стенами, полом из ламината и бежевым полом
Подвал с домашним кинотеатром и бежевым полом – фото дизайна интерьера
1