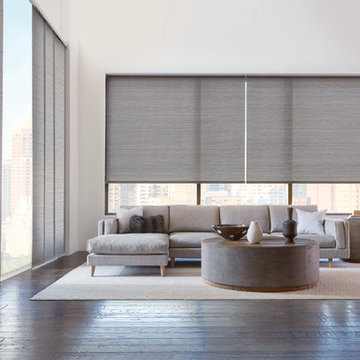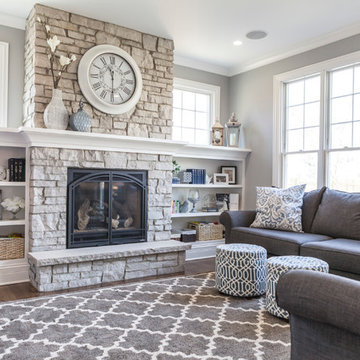Парадная гостиная комната – фото дизайна интерьера
Сортировать:
Бюджет
Сортировать:Популярное за сегодня
41 - 60 из 155 618 фото
1 из 2

Источник вдохновения для домашнего уюта: большая парадная, изолированная гостиная комната в классическом стиле с бежевыми стенами, паркетным полом среднего тона, стандартным камином, фасадом камина из камня и серым полом без телевизора

Идея дизайна: большая парадная, изолированная гостиная комната в морском стиле с серыми стенами, ковровым покрытием и коричневым полом без камина, телевизора

Windows were added to this living space for maximum light. The clients' collection of art and sculpture are the focus of the room. A custom limestone fireplace was designed to add focus to the only wall in this space. The furniture is a mix of custom English and contemporary all atop antique Persian rugs. The blue velvet bench in front was designed by Mr. Dodge out of maple to offset the antiques in the room and compliment the contemporary art. All the windows overlook the cabana, art studio, pool and patio.

Robert Miller Photography
На фото: парадная, изолированная гостиная комната среднего размера:: освещение в классическом стиле с серыми стенами, темным паркетным полом и коричневым полом без камина, телевизора
На фото: парадная, изолированная гостиная комната среднего размера:: освещение в классическом стиле с серыми стенами, темным паркетным полом и коричневым полом без камина, телевизора

Designed to embrace an extensive and unique art collection including sculpture, paintings, tapestry, and cultural antiquities, this modernist home located in north Scottsdale’s Estancia is the quintessential gallery home for the spectacular collection within. The primary roof form, “the wing” as the owner enjoys referring to it, opens the home vertically to a view of adjacent Pinnacle peak and changes the aperture to horizontal for the opposing view to the golf course. Deep overhangs and fenestration recesses give the home protection from the elements and provide supporting shade and shadow for what proves to be a desert sculpture. The restrained palette allows the architecture to express itself while permitting each object in the home to make its own place. The home, while certainly modern, expresses both elegance and warmth in its material selections including canterra stone, chopped sandstone, copper, and stucco.
Project Details | Lot 245 Estancia, Scottsdale AZ
Architect: C.P. Drewett, Drewett Works, Scottsdale, AZ
Interiors: Luis Ortega, Luis Ortega Interiors, Hollywood, CA
Publications: luxe. interiors + design. November 2011.
Featured on the world wide web: luxe.daily
Photos by Grey Crawford

студия TS Design | Тарас Безруков и Стас Самкович
Идея дизайна: большая парадная, открытая гостиная комната в современном стиле с полом из керамогранита, горизонтальным камином, фасадом камина из камня, телевизором на стене, коричневыми стенами и бежевым полом
Идея дизайна: большая парадная, открытая гостиная комната в современном стиле с полом из керамогранита, горизонтальным камином, фасадом камина из камня, телевизором на стене, коричневыми стенами и бежевым полом

Стильный дизайн: большая парадная, открытая гостиная комната в современном стиле с белыми стенами, темным паркетным полом и коричневым полом без телевизора, камина - последний тренд

Стильный дизайн: парадная, открытая гостиная комната среднего размера в классическом стиле с бежевыми стенами, паркетным полом среднего тона, стандартным камином, фасадом камина из дерева, коричневым полом и ковром на полу без телевизора - последний тренд

Haris Kenjar
На фото: парадная, изолированная гостиная комната среднего размера:: освещение в стиле ретро с белыми стенами, светлым паркетным полом, стандартным камином, фасадом камина из кирпича, телевизором на стене и бежевым полом с
На фото: парадная, изолированная гостиная комната среднего размера:: освещение в стиле ретро с белыми стенами, светлым паркетным полом, стандартным камином, фасадом камина из кирпича, телевизором на стене и бежевым полом с

Стильный дизайн: большая парадная, открытая гостиная комната:: освещение в современном стиле с белыми стенами, темным паркетным полом, стандартным камином, фасадом камина из камня и коричневым полом - последний тренд

Fireplace. Cast Stone. Cast Stone Mantels. Fireplace Design. Fireplace Design Ideas. Fireplace Mantels. Firpelace Surrounds. Mantel Design. Omega. Omega Mantels. Omega Mantels Of Stone. Cast Stone Fireplace. Modern. Modern Fireplace. Contemporary. Contemporary Fireplace; Contemporary living room. Dark wood floor. Gas fireplace. Fireplace makeover.

Ric Stovall
Источник вдохновения для домашнего уюта: большая парадная, открытая гостиная комната в стиле рустика с бежевыми стенами, стандартным камином, фасадом камина из камня и темным паркетным полом
Источник вдохновения для домашнего уюта: большая парадная, открытая гостиная комната в стиле рустика с бежевыми стенами, стандартным камином, фасадом камина из камня и темным паркетным полом

Photo: Amy Nowak-Palmerini
На фото: большая открытая, парадная гостиная комната в морском стиле с белыми стенами и паркетным полом среднего тона с
На фото: большая открытая, парадная гостиная комната в морском стиле с белыми стенами и паркетным полом среднего тона с

Стильный дизайн: парадная, открытая гостиная комната среднего размера в современном стиле с белыми стенами, темным паркетным полом, стандартным камином, фасадом камина из штукатурки и телевизором на стене - последний тренд

Hogan Design & Construction (HDC) completed this family room remodeling project installing a custom fireplace with mantle, stone, custom bookshelves/casing, and Pella windows.

bespoke joinery
pocket door
wooden ladder
Стильный дизайн: открытая, парадная гостиная комната среднего размера в стиле неоклассика (современная классика) с серыми стенами и светлым паркетным полом без телевизора - последний тренд
Стильный дизайн: открытая, парадная гостиная комната среднего размера в стиле неоклассика (современная классика) с серыми стенами и светлым паркетным полом без телевизора - последний тренд

This home remodel is a celebration of curves and light. Starting from humble beginnings as a basic builder ranch style house, the design challenge was maximizing natural light throughout and providing the unique contemporary style the client’s craved.
The Entry offers a spectacular first impression and sets the tone with a large skylight and an illuminated curved wall covered in a wavy pattern Porcelanosa tile.
The chic entertaining kitchen was designed to celebrate a public lifestyle and plenty of entertaining. Celebrating height with a robust amount of interior architectural details, this dynamic kitchen still gives one that cozy feeling of home sweet home. The large “L” shaped island accommodates 7 for seating. Large pendants over the kitchen table and sink provide additional task lighting and whimsy. The Dekton “puzzle” countertop connection was designed to aid the transition between the two color countertops and is one of the homeowner’s favorite details. The built-in bistro table provides additional seating and flows easily into the Living Room.
A curved wall in the Living Room showcases a contemporary linear fireplace and tv which is tucked away in a niche. Placing the fireplace and furniture arrangement at an angle allowed for more natural walkway areas that communicated with the exterior doors and the kitchen working areas.
The dining room’s open plan is perfect for small groups and expands easily for larger events. Raising the ceiling created visual interest and bringing the pop of teal from the Kitchen cabinets ties the space together. A built-in buffet provides ample storage and display.
The Sitting Room (also called the Piano room for its previous life as such) is adjacent to the Kitchen and allows for easy conversation between chef and guests. It captures the homeowner’s chic sense of style and joie de vivre.

John Jackovich-Grande Custom Homes
Свежая идея для дизайна: парадная гостиная комната в стиле неоклассика (современная классика) с серыми стенами, стандартным камином, светлым паркетным полом и синим диваном без телевизора - отличное фото интерьера
Свежая идея для дизайна: парадная гостиная комната в стиле неоклассика (современная классика) с серыми стенами, стандартным камином, светлым паркетным полом и синим диваном без телевизора - отличное фото интерьера

Modern Classic Coastal Living room with an inviting seating arrangement. Classic paisley drapes with iron drapery hardware against Sherwin-Williams Lattice grey paint color SW 7654. Keep it classic - Despite being a thoroughly traditional aesthetic wing back chairs fit perfectly with modern marble table.
An Inspiration for a classic living room in San Diego with grey, beige, turquoise, blue colour combination.
Sand Kasl Imaging

Thomas Kuoh
Свежая идея для дизайна: парадная, открытая гостиная комната среднего размера в стиле неоклассика (современная классика) с серыми стенами, паркетным полом среднего тона и коричневым полом - отличное фото интерьера
Свежая идея для дизайна: парадная, открытая гостиная комната среднего размера в стиле неоклассика (современная классика) с серыми стенами, паркетным полом среднего тона и коричневым полом - отличное фото интерьера
Парадная гостиная комната – фото дизайна интерьера
3