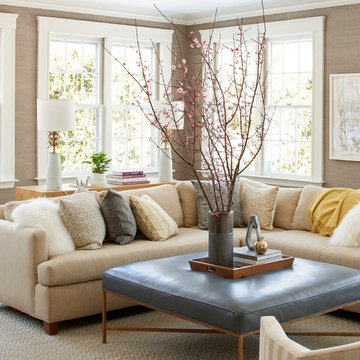Парадная гостиная комната в классическом стиле – фото дизайна интерьера
Сортировать:
Бюджет
Сортировать:Популярное за сегодня
1 - 20 из 29 915 фото
1 из 3

Clients' first home and there forever home with a family of four and in laws close, this home needed to be able to grow with the family. This most recent growth included a few home additions including the kids bathrooms (on suite) added on to the East end, the two original bathrooms were converted into one larger hall bath, the kitchen wall was blown out, entrying into a complete 22'x22' great room addition with a mudroom and half bath leading to the garage and the final addition a third car garage. This space is transitional and classic to last the test of time.

Bill Taylor
Пример оригинального дизайна: парадная, открытая гостиная комната:: освещение в классическом стиле с белыми стенами, темным паркетным полом, стандартным камином, фасадом камина из камня и кессонным потолком
Пример оригинального дизайна: парадная, открытая гостиная комната:: освещение в классическом стиле с белыми стенами, темным паркетным полом, стандартным камином, фасадом камина из камня и кессонным потолком

Стильный дизайн: парадная, открытая гостиная комната среднего размера:: освещение в классическом стиле с стандартным камином, фасадом камина из камня, бежевыми стенами, паркетным полом среднего тона, коричневым полом и ковром на полу без телевизора - последний тренд

Photos by Nick Vitale
На фото: большая парадная, открытая гостиная комната в классическом стиле с фасадом камина из камня, телевизором на стене, горизонтальным камином, бежевыми стенами, паркетным полом среднего тона и коричневым полом
На фото: большая парадная, открытая гостиная комната в классическом стиле с фасадом камина из камня, телевизором на стене, горизонтальным камином, бежевыми стенами, паркетным полом среднего тона и коричневым полом

Unique textures, printed rugs, dark wood floors, and neutral-hued furnishings make this traditional home a cozy, stylish abode.
Project completed by Wendy Langston's Everything Home interior design firm, which serves Carmel, Zionsville, Fishers, Westfield, Noblesville, and Indianapolis.
For more about Everything Home, click here: https://everythinghomedesigns.com/

Luxurious modern take on a traditional white Italian villa. An entry with a silver domed ceiling, painted moldings in patterns on the walls and mosaic marble flooring create a luxe foyer. Into the formal living room, cool polished Crema Marfil marble tiles contrast with honed carved limestone fireplaces throughout the home, including the outdoor loggia. Ceilings are coffered with white painted
crown moldings and beams, or planked, and the dining room has a mirrored ceiling. Bathrooms are white marble tiles and counters, with dark rich wood stains or white painted. The hallway leading into the master bedroom is designed with barrel vaulted ceilings and arched paneled wood stained doors. The master bath and vestibule floor is covered with a carpet of patterned mosaic marbles, and the interior doors to the large walk in master closets are made with leaded glass to let in the light. The master bedroom has dark walnut planked flooring, and a white painted fireplace surround with a white marble hearth.
The kitchen features white marbles and white ceramic tile backsplash, white painted cabinetry and a dark stained island with carved molding legs. Next to the kitchen, the bar in the family room has terra cotta colored marble on the backsplash and counter over dark walnut cabinets. Wrought iron staircase leading to the more modern media/family room upstairs.
Project Location: North Ranch, Westlake, California. Remodel designed by Maraya Interior Design. From their beautiful resort town of Ojai, they serve clients in Montecito, Hope Ranch, Malibu, Westlake and Calabasas, across the tri-county areas of Santa Barbara, Ventura and Los Angeles, south to Hidden Hills- north through Solvang and more.
Eclectic Living Room with Asian antiques from the owners' own travels. Deep purple, copper and white chenille fabrics and a handknotted wool rug. Modern art painting by Maraya, Home built by Timothy J. Droney

Photographer: Tom Crane
Идея дизайна: большая парадная, открытая гостиная комната в классическом стиле с бежевыми стенами, ковровым покрытием, стандартным камином и фасадом камина из камня без телевизора
Идея дизайна: большая парадная, открытая гостиная комната в классическом стиле с бежевыми стенами, ковровым покрытием, стандартным камином и фасадом камина из камня без телевизора

This ceiling was designed and detailed by dSPACE Studio. We created a custom plaster mold that was fabricated by a Chicago plaster company and installed and finished on-site.

Свежая идея для дизайна: парадная, открытая гостиная комната среднего размера:: освещение в классическом стиле с бежевыми стенами, темным паркетным полом, стандартным камином, фасадом камина из плитки и коричневым полом - отличное фото интерьера

Applied Photography
Стильный дизайн: парадная гостиная комната в классическом стиле с белыми стенами, паркетным полом среднего тона и стандартным камином - последний тренд
Стильный дизайн: парадная гостиная комната в классическом стиле с белыми стенами, паркетным полом среднего тона и стандартным камином - последний тренд
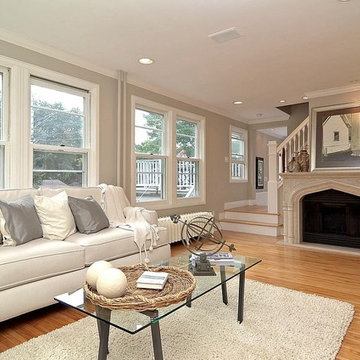
This room got such a dramatic transformation! The previous owner had brought it into the late 80's/early 90's, though the home was 100 years old. I wanted to bring some of that old charm back into the place. We added the newel post, railing, discovered original hardwoods and refinished the flooring and stairs, and my favorite piece was the very heavy marble fireplace surround. I found it on Craigslist for 800$. It was my first purchase for this home and was the inspiration piece for the rest of the house!
This photo crops out the other sofa and room divider with columns that separate the living room from the dining room. To see the room in entirety (or the entire home) feel free to look at my project titled " Minneapolis Home."
Staging by Cindy Montgomery of Showhomes, Minneapolis.
Photo by Obeo, Minneapolis.

All furnishings are available through Martha O'Hara Interiors. www.oharainteriors.com
Martha O'Hara Interiors, Interior Selections & Furnishings | Charles Cudd De Novo, Architecture | Troy Thies Photography | Shannon Gale, Photo Styling

Свежая идея для дизайна: парадная, изолированная гостиная комната среднего размера в классическом стиле с разноцветными стенами, паркетным полом среднего тона, стандартным камином, фасадом камина из камня, коричневым полом и обоями на стенах - отличное фото интерьера

A rich, even, walnut tone with a smooth finish. This versatile color works flawlessly with both modern and classic styles.
Источник вдохновения для домашнего уюта: большая парадная, открытая гостиная комната в классическом стиле с бежевыми стенами, полом из винила, стандартным камином, фасадом камина из штукатурки, мультимедийным центром и коричневым полом
Источник вдохновения для домашнего уюта: большая парадная, открытая гостиная комната в классическом стиле с бежевыми стенами, полом из винила, стандартным камином, фасадом камина из штукатурки, мультимедийным центром и коричневым полом
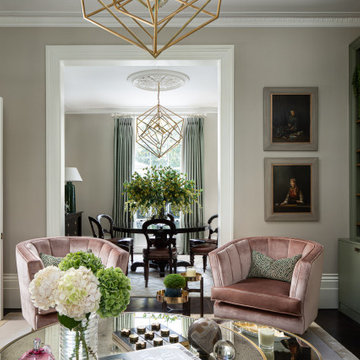
Идея дизайна: парадная, изолированная гостиная комната среднего размера в классическом стиле с бежевыми стенами, темным паркетным полом, стандартным камином и коричневым полом без телевизора
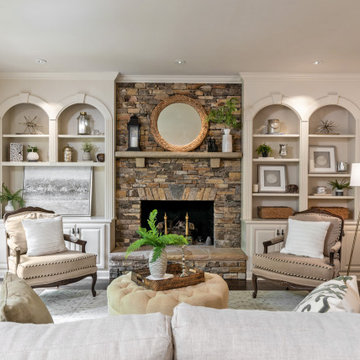
На фото: большая парадная гостиная комната в классическом стиле с бежевыми стенами, паркетным полом среднего тона, стандартным камином, фасадом камина из камня и коричневым полом
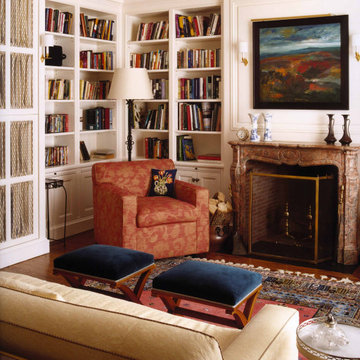
Стильный дизайн: большая парадная, изолированная гостиная комната в классическом стиле с белыми стенами, паркетным полом среднего тона, стандартным камином, фасадом камина из камня и коричневым полом без телевизора - последний тренд
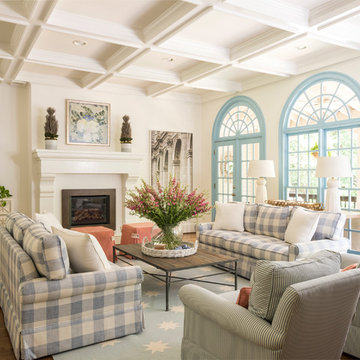
На фото: парадная гостиная комната в классическом стиле с белыми стенами, паркетным полом среднего тона, стандартным камином и коричневым полом без телевизора
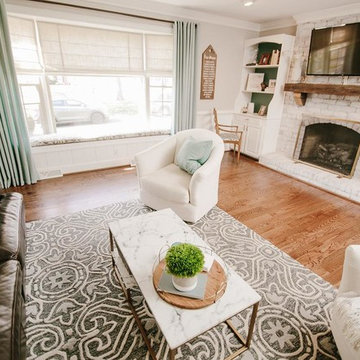
Источник вдохновения для домашнего уюта: парадная, открытая гостиная комната среднего размера в классическом стиле с серыми стенами, темным паркетным полом, стандартным камином, фасадом камина из кирпича, телевизором на стене и коричневым полом
Парадная гостиная комната в классическом стиле – фото дизайна интерьера
1
