Парадная гостиная комната с синим диваном – фото дизайна интерьера
Сортировать:
Бюджет
Сортировать:Популярное за сегодня
1 - 20 из 252 фото
1 из 3

Источник вдохновения для домашнего уюта: большая парадная, открытая гостиная комната в стиле неоклассика (современная классика) с светлым паркетным полом, двусторонним камином, фасадом камина из кирпича, белыми стенами, бежевым полом, синим диваном и ковром на полу
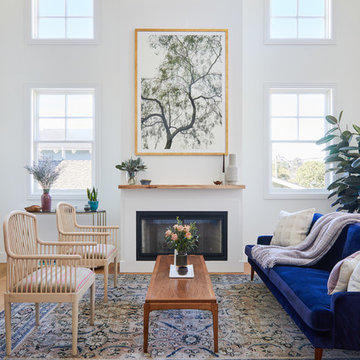
Designer- Mandy Cheng
Источник вдохновения для домашнего уюта: парадная гостиная комната среднего размера в морском стиле с белыми стенами, светлым паркетным полом, горизонтальным камином, фасадом камина из металла, синим диваном и ковром на полу без телевизора
Источник вдохновения для домашнего уюта: парадная гостиная комната среднего размера в морском стиле с белыми стенами, светлым паркетным полом, горизонтальным камином, фасадом камина из металла, синим диваном и ковром на полу без телевизора
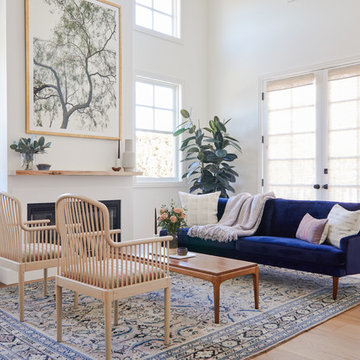
Пример оригинального дизайна: парадная, открытая гостиная комната в морском стиле с белыми стенами, светлым паркетным полом, горизонтальным камином, бежевым полом, синим диваном и ковром на полу без телевизора
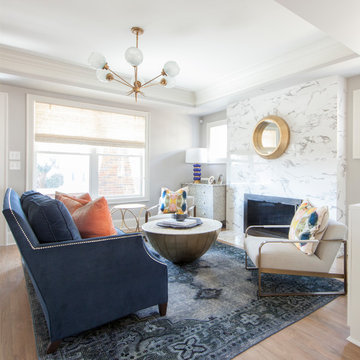
Стильный дизайн: парадная, изолированная гостиная комната в стиле неоклассика (современная классика) с серыми стенами, светлым паркетным полом, стандартным камином, фасадом камина из камня, бежевым полом и синим диваном без телевизора - последний тренд
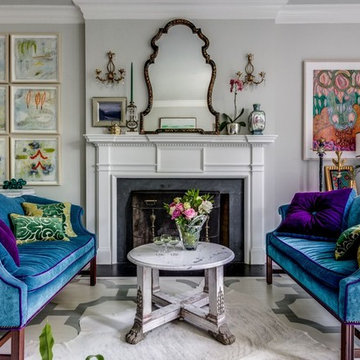
A new direction...interiors that set a style standard for modern living. A unique mix of furnishings, original art, modern lighting, painted floor, objet d' art, a bit of color and drama create a well curated space.
Tyler Mahl Photography
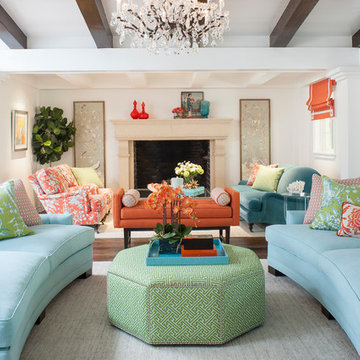
Michael Garland Photography
Пример оригинального дизайна: парадная гостиная комната в стиле неоклассика (современная классика) с белыми стенами, темным паркетным полом, стандартным камином, фасадом камина из камня, коричневым полом и синим диваном
Пример оригинального дизайна: парадная гостиная комната в стиле неоклассика (современная классика) с белыми стенами, темным паркетным полом, стандартным камином, фасадом камина из камня, коричневым полом и синим диваном
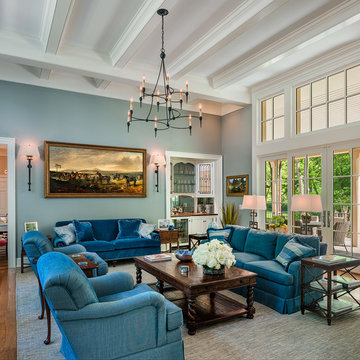
Tom Crane
На фото: парадная гостиная комната в классическом стиле с синими стенами, паркетным полом среднего тона и синим диваном без телевизора
На фото: парадная гостиная комната в классическом стиле с синими стенами, паркетным полом среднего тона и синим диваном без телевизора
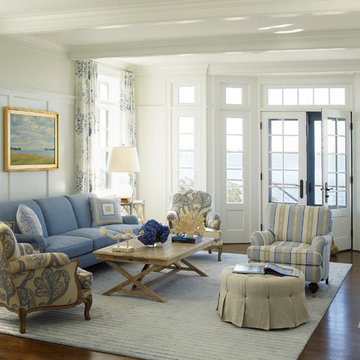
Tria Giovan
На фото: парадная гостиная комната в морском стиле с бежевыми стенами и синим диваном с
На фото: парадная гостиная комната в морском стиле с бежевыми стенами и синим диваном с
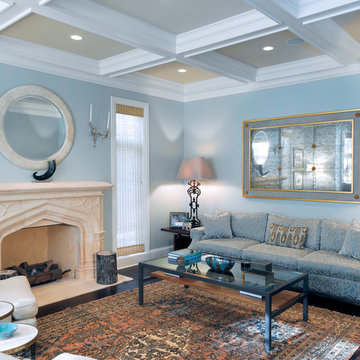
Photo credit: Chris Davis
Источник вдохновения для домашнего уюта: парадная гостиная комната в классическом стиле с синими стенами, стандартным камином и синим диваном без телевизора
Источник вдохновения для домашнего уюта: парадная гостиная комната в классическом стиле с синими стенами, стандартным камином и синим диваном без телевизора
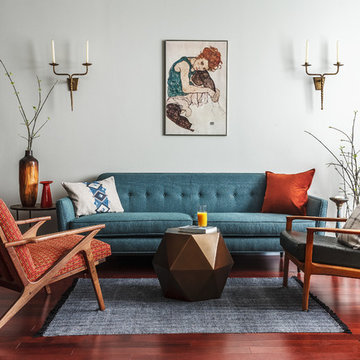
Новые и винтажные предметы в сочетании с правильным фоном отделочных материалов задают тон данного пространства
Источник вдохновения для домашнего уюта: парадная, открытая гостиная комната в современном стиле с белыми стенами, темным паркетным полом, коричневым полом и синим диваном
Источник вдохновения для домашнего уюта: парадная, открытая гостиная комната в современном стиле с белыми стенами, темным паркетным полом, коричневым полом и синим диваном
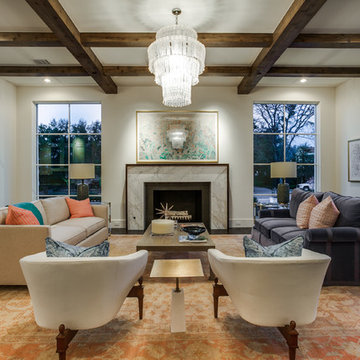
Situated on one of the most prestigious streets in the distinguished neighborhood of Highland Park, 3517 Beverly is a transitional residence built by Robert Elliott Custom Homes. Designed by notable architect David Stocker of Stocker Hoesterey Montenegro, the 3-story, 5-bedroom and 6-bathroom residence is characterized by ample living space and signature high-end finishes. An expansive driveway on the oversized lot leads to an entrance with a courtyard fountain and glass pane front doors. The first floor features two living areas — each with its own fireplace and exposed wood beams — with one adjacent to a bar area. The kitchen is a convenient and elegant entertaining space with large marble countertops, a waterfall island and dual sinks. Beautifully tiled bathrooms are found throughout the home and have soaking tubs and walk-in showers. On the second floor, light filters through oversized windows into the bedrooms and bathrooms, and on the third floor, there is additional space for a sizable game room. There is an extensive outdoor living area, accessed via sliding glass doors from the living room, that opens to a patio with cedar ceilings and a fireplace.
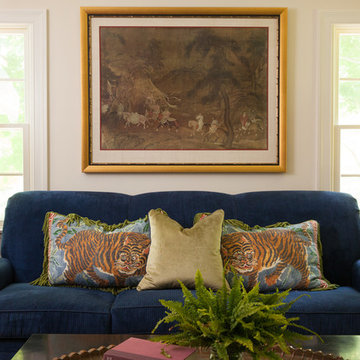
Emily O'Brien
Стильный дизайн: парадная, изолированная гостиная комната в классическом стиле с белыми стенами и синим диваном - последний тренд
Стильный дизайн: парадная, изолированная гостиная комната в классическом стиле с белыми стенами и синим диваном - последний тренд
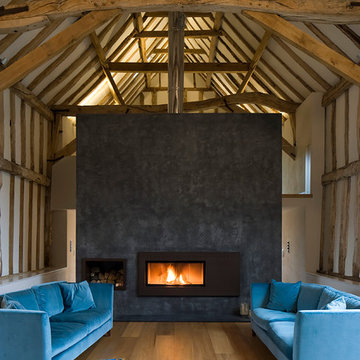
Свежая идея для дизайна: парадная гостиная комната в стиле кантри с серыми стенами, светлым паркетным полом, горизонтальным камином, фасадом камина из металла и синим диваном - отличное фото интерьера
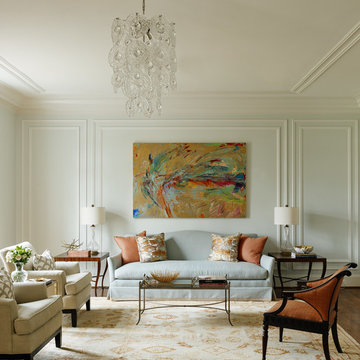
Стильный дизайн: парадная гостиная комната в классическом стиле с синими стенами, темным паркетным полом и синим диваном - последний тренд
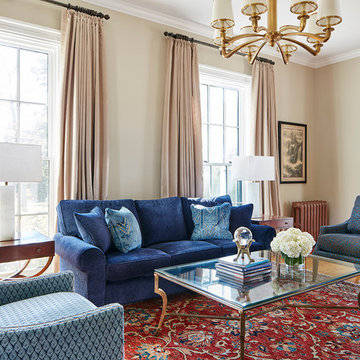
Floor to ceiling vintage windows were restored and let light flood the room. State of the art radiators replicate the originals keeping the room warm and cozy. Custom furnishings from Kravet and Robert Allen are bright inviting.
The glass top brass based cocktail table lets the hand woven tribal rug show through......Photo by Jared Kuzia
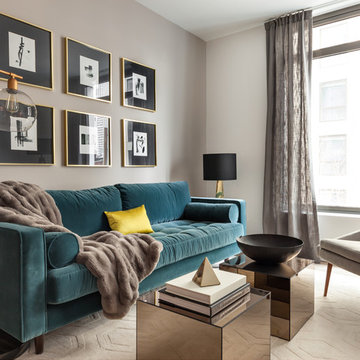
Пример оригинального дизайна: парадная гостиная комната в стиле ретро с серыми стенами, ковровым покрытием, бежевым полом и синим диваном
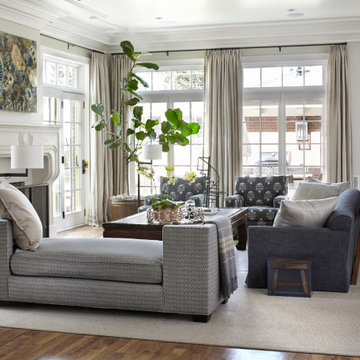
Источник вдохновения для домашнего уюта: парадная гостиная комната в классическом стиле с серыми стенами, паркетным полом среднего тона, стандартным камином, коричневым полом и синим диваном без телевизора
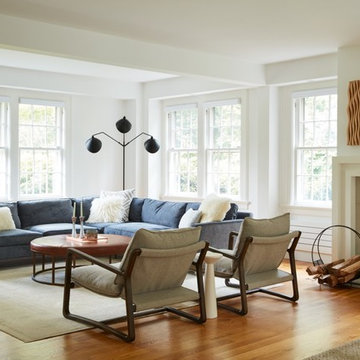
The bright and airy living room is the main spot for family time, TV, reading and entertaining. The floating high-gloss cabinetry by JWH anchors the TV and open shelves above, while providing valuable storage for the TV equipment.
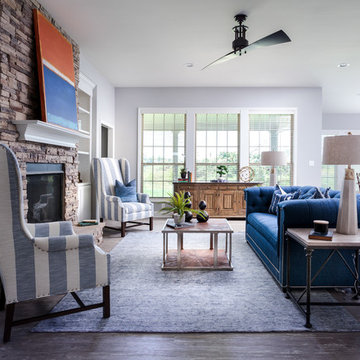
The Atkinson is a spacious ranch plan with three or more bedrooms. The main living areas, including formal dining, share an open layout with 10'ceilings. The kitchen has a generous island with counter dining, a spacious pantry, and breakfast area with multiple windows. The family rooms is shown here with direct vent fireplace with stone hearth and surround and built-in bookcases. Enjoy premium outdoor living space with a large covered patio with optional direct vent fireplace. The primary bedroom is located off a semi-private hall and has a trey ceiling and triple window. The luxury primary bath with separate vanities is shown here with standalone tub and tiled shower. Bedrooms two and three share a hall bath, and there is a spacious utility room with folding counter. Exterior details include a covered front porch, dormers, separate garage doors, and hip roof.
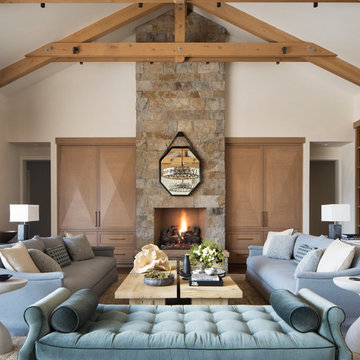
Свежая идея для дизайна: парадная гостиная комната в современном стиле с бежевыми стенами, стандартным камином, фасадом камина из камня и синим диваном - отличное фото интерьера
Парадная гостиная комната с синим диваном – фото дизайна интерьера
1