Зеленая парадная гостиная комната – фото дизайна интерьера
Сортировать:
Бюджет
Сортировать:Популярное за сегодня
1 - 20 из 1 754 фото
1 из 3

Идея дизайна: парадная, открытая гостиная комната в морском стиле с зелеными стенами, светлым паркетным полом, двусторонним камином, фасадом камина из камня и бежевым полом

Свежая идея для дизайна: парадная гостиная комната среднего размера в викторианском стиле с зелеными стенами, темным паркетным полом, стандартным камином, фасадом камина из камня и коричневым полом - отличное фото интерьера

На фото: парадная, открытая гостиная комната среднего размера в современном стиле с белыми стенами, мраморным полом, телевизором на стене и бежевым полом без камина

Стильный дизайн: парадная, изолированная гостиная комната среднего размера в классическом стиле с белыми стенами, светлым паркетным полом, бежевым полом и синими шторами без телевизора - последний тренд

Photo: Amy Nowak-Palmerini
На фото: большая открытая, парадная гостиная комната в морском стиле с белыми стенами и паркетным полом среднего тона с
На фото: большая открытая, парадная гостиная комната в морском стиле с белыми стенами и паркетным полом среднего тона с
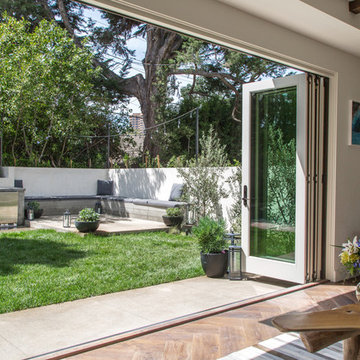
Interior Design by Grace Benson
Photography by Bethany Nauert
Идея дизайна: парадная, открытая гостиная комната в стиле неоклассика (современная классика) с красными стенами и темным паркетным полом без телевизора
Идея дизайна: парадная, открытая гостиная комната в стиле неоклассика (современная классика) с красными стенами и темным паркетным полом без телевизора
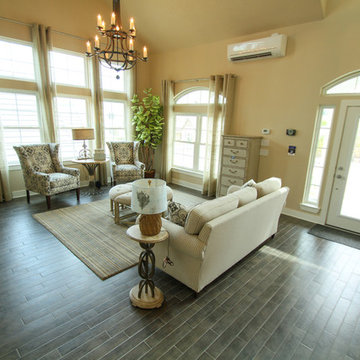
На фото: маленькая парадная, двухуровневая гостиная комната в морском стиле с полом из керамогранита без камина для на участке и в саду
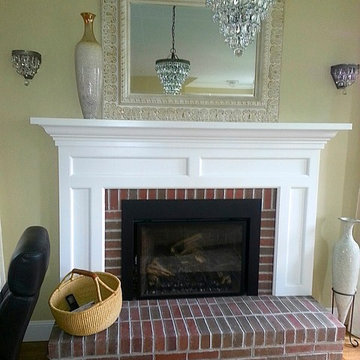
Пример оригинального дизайна: парадная, открытая гостиная комната среднего размера в стиле кантри с бежевыми стенами, паркетным полом среднего тона, стандартным камином, фасадом камина из кирпича и отдельно стоящим телевизором

Стильный дизайн: парадная гостиная комната в современном стиле с серыми стенами и стандартным камином - последний тренд

Paul Dyer Photography
На фото: парадная гостиная комната в стиле кантри с белыми стенами и горизонтальным камином без телевизора
На фото: парадная гостиная комната в стиле кантри с белыми стенами и горизонтальным камином без телевизора

Janine Dowling Design, Inc.
www.janinedowling.com
Photographer: Michael Partenio
Стильный дизайн: большая парадная, открытая гостиная комната в морском стиле с белыми стенами, светлым паркетным полом, стандартным камином, фасадом камина из камня и бежевым полом - последний тренд
Стильный дизайн: большая парадная, открытая гостиная комната в морском стиле с белыми стенами, светлым паркетным полом, стандартным камином, фасадом камина из камня и бежевым полом - последний тренд
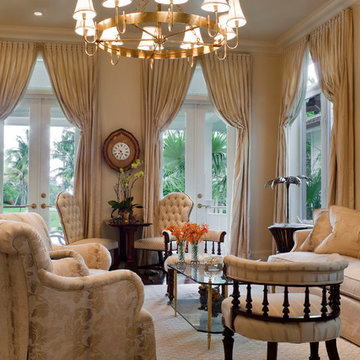
Steven Brooke Studios
Идея дизайна: изолированная, парадная гостиная комната среднего размера в классическом стиле с бежевыми стенами, темным паркетным полом и коричневым полом без телевизора
Идея дизайна: изолированная, парадная гостиная комната среднего размера в классическом стиле с бежевыми стенами, темным паркетным полом и коричневым полом без телевизора

Living room fire place
IBI Photography
Свежая идея для дизайна: большая парадная гостиная комната в современном стиле с серыми стенами, полом из керамогранита, серым полом и горизонтальным камином - отличное фото интерьера
Свежая идея для дизайна: большая парадная гостиная комната в современном стиле с серыми стенами, полом из керамогранита, серым полом и горизонтальным камином - отличное фото интерьера

A contemplative space and lovely window seat
На фото: парадная, открытая гостиная комната среднего размера в современном стиле с синими стенами, светлым паркетным полом, двусторонним камином и фасадом камина из дерева без телевизора с
На фото: парадная, открытая гостиная комната среднего размера в современном стиле с синими стенами, светлым паркетным полом, двусторонним камином и фасадом камина из дерева без телевизора с

На фото: большая парадная, открытая гостиная комната в современном стиле с белыми стенами, полом из керамической плитки, бежевым полом, любым потолком и обоями на стенах без камина, телевизора с
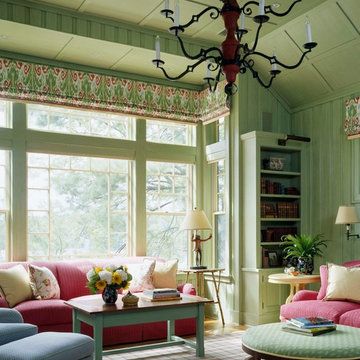
Living Room
Photo by Sam Grey
На фото: парадная, изолированная гостиная комната среднего размера:: освещение в классическом стиле с зелеными стенами, паркетным полом среднего тона и бежевым полом с
На фото: парадная, изолированная гостиная комната среднего размера:: освещение в классическом стиле с зелеными стенами, паркетным полом среднего тона и бежевым полом с
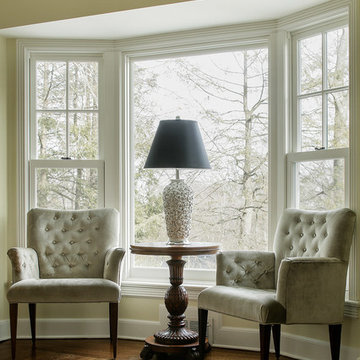
Christian Garibaldi
На фото: парадная, изолированная гостиная комната среднего размера в классическом стиле с бежевыми стенами, паркетным полом среднего тона, стандартным камином и фасадом камина из плитки без телевизора
На фото: парадная, изолированная гостиная комната среднего размера в классическом стиле с бежевыми стенами, паркетным полом среднего тона, стандартным камином и фасадом камина из плитки без телевизора

This grand and historic home renovation transformed the structure from the ground up, creating a versatile, multifunctional space. Meticulous planning and creative design brought the client's vision to life, optimizing functionality throughout.
This living room exudes luxury with plush furnishings, inviting seating, and a striking fireplace adorned with art. Open shelving displays curated decor, adding to the room's thoughtful design.
---
Project by Wiles Design Group. Their Cedar Rapids-based design studio serves the entire Midwest, including Iowa City, Dubuque, Davenport, and Waterloo, as well as North Missouri and St. Louis.
For more about Wiles Design Group, see here: https://wilesdesigngroup.com/
To learn more about this project, see here: https://wilesdesigngroup.com/st-louis-historic-home-renovation

Words by Wilson Hack
The best architecture allows what has come before it to be seen and cared for while at the same time injecting something new, if not idealistic. Spartan at first glance, the interior of this stately apartment building, located on the iconic Passeig de Gràcia in Barcelona, quickly begins to unfold as a calculated series of textures, visual artifacts and perfected aesthetic continuities.
The client, a globe-trotting entrepreneur, selected Jeanne Schultz Design Studio for the remodel and requested that the space be reconditioned into a purposeful and peaceful landing pad. It was to be furnished simply using natural and sustainable materials. Schultz began by gently peeling back before adding only the essentials, resulting in a harmoniously restorative living space where darkness and light coexist and comfort reigns.
The design was initially guided by the fireplace—from there a subtle injection of matching color extends up into the thick tiered molding and ceiling trim. “The most reckless patterns live here,” remarks Schultz, referring to the checkered green and white tiles, pink-Pollack-y stone and cast iron detailing. The millwork and warm wood wall panels devour the remainder of the living room, eliminating the need for unnecessary artwork.
A curved living room chair by Kave Home punctuates playfully; its shape reveals its pleasant conformity to the human body and sits back, inviting rest and respite. “It’s good for all body types and sizes,” explains Schultz. The single sofa by Dareels is purposefully oversized, casual and inviting. A beige cover was added to soften the otherwise rectilinear edges. Additionally sourced from Dareels, a small yet centrally located side table anchors the space with its dark black wood texture, its visual weight on par with the larger pieces. The black bulbous free standing lamp converses directly with the antique chandelier above. Composed of individual black leather strips, it is seemingly harsh—yet its soft form is reminiscent of a spring tulip.
The continuation of the color palette slips softly into the dining room where velvety green chairs sit delicately on a cascade array of pointed legs. The doors that lead out to the patio were sanded down and treated so that the original shape and form could be retained. Although the same green paint was used throughout, this set of doors speaks in darker tones alongside the acute and penetrating daylight. A few different shades of white paint were used throughout the space to add additional depth and embellish this shadowy texture.
Specialty lights were added into the space to complement the existing overhead lighting. A wall sconce was added in the living room and extra lighting was placed in the kitchen. However, because of the existing barrel vaulted tile ceiling, sconces were placed on the walls rather than above to avoid penetrating the existing architecture.

Стильный дизайн: парадная, изолированная гостиная комната среднего размера, в белых тонах с отделкой деревом в викторианском стиле с бежевыми стенами, паркетным полом среднего тона, стандартным камином, фасадом камина из кирпича, коричневым полом, потолком с обоями и обоями на стенах без телевизора - последний тренд
Зеленая парадная гостиная комната – фото дизайна интерьера
1