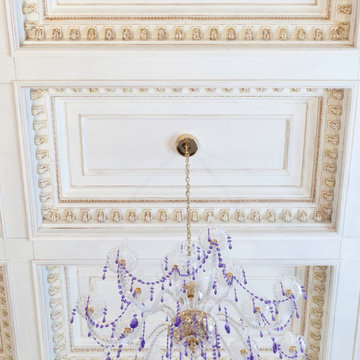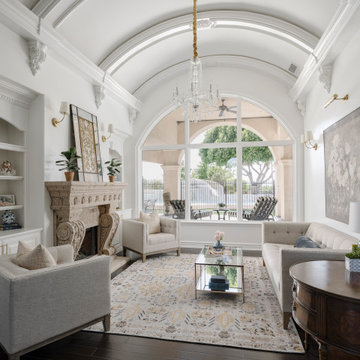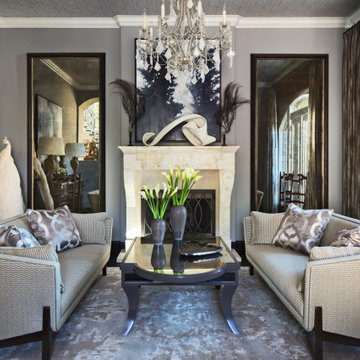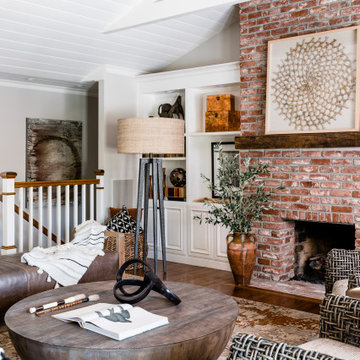Парадная гостиная комната с любым потолком – фото дизайна интерьера
Сортировать:
Бюджет
Сортировать:Популярное за сегодня
1 - 20 из 6 977 фото
1 из 3

На фото: парадная гостиная комната среднего размера, в белых тонах с отделкой деревом в стиле неоклассика (современная классика) с серыми стенами, паркетным полом среднего тона, стандартным камином, фасадом камина из дерева, отдельно стоящим телевизором, коричневым полом, балками на потолке, панелями на стенах, горчичным диваном и зоной отдыха с

Стильный дизайн: большая парадная, открытая гостиная комната в морском стиле с бежевыми стенами, мраморным полом, стандартным камином, серым полом, кессонным потолком, обоями на стенах и ковром на полу без телевизора - последний тренд

PNW Modern living room with a tongue & groove ceiling detail, floor to ceiling windows and La Cantina doors that extend to the balcony. Bellevue, WA remodel on Lake Washington.

Пример оригинального дизайна: парадная, открытая гостиная комната в современном стиле с белыми стенами, бетонным полом, серым полом и сводчатым потолком без камина, телевизора

На фото: большая парадная гостиная комната в стиле неоклассика (современная классика) с белыми стенами, стандартным камином, фасадом камина из штукатурки, коричневым полом и потолком из вагонки без телевизора с

Crisp tones of maple and birch. Minimal and modern, the perfect backdrop for every room. With the Modin Collection, we have raised the bar on luxury vinyl plank. The result is a new standard in resilient flooring. Modin offers true embossed in register texture, a low sheen level, a rigid SPC core, an industry-leading wear layer, and so much more.

Creating an intimate space, when the great room flows to the dining room and kitchen, is felt in the coziness of the details that define each room. The transitional background is layered with furnishing stylings that lean to traditional, with a comfortable elegance. The blue and cream palette is derived from the rug, and blue is brought up to the window drapery to focus and frame the view to exterior. A wood coffee table reflects the caramel ceiling beams, and darker leather ottoman provides contrast and offers durability. Ceiling heights are lowered by perimeter soffits which allow for beams to define the space, and also conceal an automated shade to control the level of natural light. The floor lamp and tree provide additional verticality to ground and define the space from the nearby dining room and kitchen.

A master class in modern contemporary design is on display in Ocala, Florida. Six-hundred square feet of River-Recovered® Pecky Cypress 5-1/4” fill the ceilings and walls. The River-Recovered® Pecky Cypress is tastefully accented with a coat of white paint. The dining and outdoor lounge displays a 415 square feet of Midnight Heart Cypress 5-1/4” feature walls. Goodwin Company River-Recovered® Heart Cypress warms you up throughout the home. As you walk up the stairs guided by antique Heart Cypress handrails you are presented with a stunning Pecky Cypress feature wall with a chevron pattern design.

На фото: большая парадная, открытая гостиная комната в классическом стиле с белыми стенами, светлым паркетным полом, стандартным камином, фасадом камина из каменной кладки, коричневым полом и балками на потолке без телевизора с

We offer a wide variety of coffered ceilings, custom made in different styles and finishes to fit any space and taste.
For more projects visit our website wlkitchenandhome.com
.
.
.
#cofferedceiling #customceiling #ceilingdesign #classicaldesign #traditionalhome #crown #finishcarpentry #finishcarpenter #exposedbeams #woodwork #carvedceiling #paneling #custombuilt #custombuilder #kitchenceiling #library #custombar #barceiling #livingroomideas #interiordesigner #newjerseydesigner #millwork #carpentry #whiteceiling #whitewoodwork #carved #carving #ornament #librarydecor #architectural_ornamentation

Extensive custom millwork can be seen throughout the entire home, but especially in the living room.
Свежая идея для дизайна: огромная парадная, открытая гостиная комната в классическом стиле с белыми стенами, паркетным полом среднего тона, стандартным камином, фасадом камина из кирпича, коричневым полом, кессонным потолком и панелями на части стены - отличное фото интерьера
Свежая идея для дизайна: огромная парадная, открытая гостиная комната в классическом стиле с белыми стенами, паркетным полом среднего тона, стандартным камином, фасадом камина из кирпича, коричневым полом, кессонным потолком и панелями на части стены - отличное фото интерьера

На фото: большая парадная, открытая гостиная комната с белыми стенами, темным паркетным полом, стандартным камином, фасадом камина из камня, телевизором на стене, коричневым полом, любым потолком и любой отделкой стен

This stunning living room showcases large windows with a lake view, cathedral ceilings with exposed wood beams, and a gas double-sided fireplace with a custom blend of Augusta and Quincy natural ledgestone thin veneer. Quincy stones bring a variety of grays, blues, and tan tones to your stone project. The lighter colors help contrast the darker tones of this stone and create depth in any size project. The golden veins add some highlights the will brighten your project. The stones are rectangular with squared edges that are great for creating a staggered brick look. Most electronics and appliances blend well with this stone. The rustic look of antiques and various artwork are enhanced with Quincy stones in the background.

Great Room
На фото: большая парадная, открытая гостиная комната в стиле модернизм с белыми стенами, полом из керамогранита, фасадом камина из плитки, телевизором на стене, белым полом, кессонным потолком и обоями на стенах с
На фото: большая парадная, открытая гостиная комната в стиле модернизм с белыми стенами, полом из керамогранита, фасадом камина из плитки, телевизором на стене, белым полом, кессонным потолком и обоями на стенах с

The original wood paneling and coffered ceiling in the living room was gorgeous, but the hero of the room was the brass and glass light fixture that the previous owner installed. We created a seating area around it with comfy chairs perfectly placed for conversation. Being eco-minded in our approach, we love to re-use items whenever possible. The nesting tables and pale blue storage cabinet are from our client’s previous home, which we also had the privilege to decorate. We supplemented these existing pieces with a new rug, pillow and throw blanket to infuse the space with personality and link the colors of the room together.

6 1/2-inch wide engineered Weathered Maple by Casabella - collection: Provincial, selection: Fredicton
На фото: парадная, открытая гостиная комната в стиле кантри с белыми стенами, паркетным полом среднего тона, стандартным камином, коричневым полом, сводчатым потолком и стенами из вагонки с
На фото: парадная, открытая гостиная комната в стиле кантри с белыми стенами, паркетным полом среднего тона, стандартным камином, коричневым полом, сводчатым потолком и стенами из вагонки с

Идея дизайна: парадная гостиная комната в средиземноморском стиле с серыми стенами, темным паркетным полом, стандартным камином, фасадом камина из камня и потолком с обоями без телевизора

Пример оригинального дизайна: большая парадная, открытая гостиная комната в стиле неоклассика (современная классика) с белыми стенами, паркетным полом среднего тона, стандартным камином, фасадом камина из кирпича, коричневым полом и сводчатым потолком без телевизора

The living room is designed with sloping ceilings up to about 14' tall. The large windows connect the living spaces with the outdoors, allowing for sweeping views of Lake Washington. The north wall of the living room is designed with the fireplace as the focal point.
Design: H2D Architecture + Design
www.h2darchitects.com
#kirklandarchitect
#greenhome
#builtgreenkirkland
#sustainablehome

We love this stone accent wall, the exposed beams, vaulted ceilings, and custom lighting fixtures.
Стильный дизайн: огромная парадная, открытая гостиная комната в средиземноморском стиле с разноцветными стенами, паркетным полом среднего тона, стандартным камином, фасадом камина из камня, телевизором на стене, разноцветным полом и сводчатым потолком - последний тренд
Стильный дизайн: огромная парадная, открытая гостиная комната в средиземноморском стиле с разноцветными стенами, паркетным полом среднего тона, стандартным камином, фасадом камина из камня, телевизором на стене, разноцветным полом и сводчатым потолком - последний тренд
Парадная гостиная комната с любым потолком – фото дизайна интерьера
1