Парадная гостиная комната с телевизором в углу – фото дизайна интерьера
Сортировать:
Бюджет
Сортировать:Популярное за сегодня
1 - 20 из 249 фото
1 из 3

A coastal Scandinavian renovation project, combining a Victorian seaside cottage with Scandi design. We wanted to create a modern, open-plan living space but at the same time, preserve the traditional elements of the house that gave it it's character.
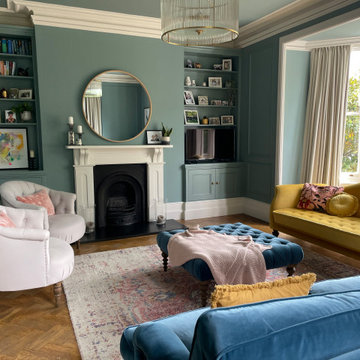
This client wanted help renovating their new Georgian home into a beautiful haven that they would love for a very long time!
They didn’t want to be hung up on current trends, they just wanted a home that created a wow factor that would never go out of style! After getting a good idea of the sort of classical style they were going for, the real problem was finding the right colour scheme for such an awesome space.
Our brilliant designer Jelena suggested Farrow & Ball - Green Blue 84 for the walls that will create a natural contrast against the white painted Georgian features, making the most of this period property.
Then she sourced some super comfy sofas that will last the family for years to come alongside some lush soft cushions that matched the main palette colours from the clients’ scheme.
If you want to see more incredible room designs by our talented team of designers then please go to our website to see more of our past projects!

На фото: большая парадная, изолированная гостиная комната в стиле кантри с бежевыми стенами, деревянным полом, печью-буржуйкой, фасадом камина из кирпича, телевизором в углу, коричневым полом, балками на потолке и кирпичными стенами
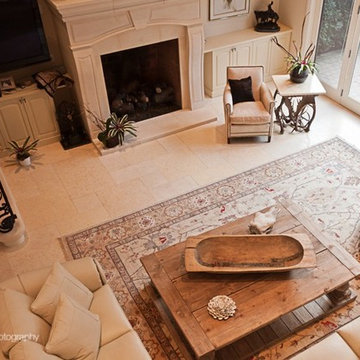
This airy living room was inspired by the American west, such as Aspen and Breckenridge, CO, with a rustic coffee table, horse head skill and a custom-made end table made with antlers. The monochromatic cream color scheme helps make the room feel coherent and serene.
Klug Photography
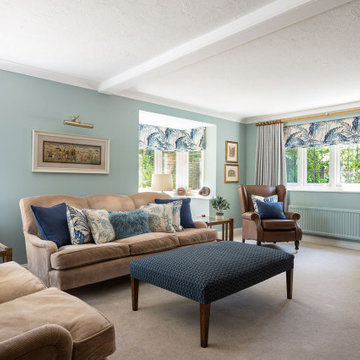
Источник вдохновения для домашнего уюта: парадная, изолированная гостиная комната среднего размера в классическом стиле с синими стенами, ковровым покрытием, печью-буржуйкой, фасадом камина из кирпича, телевизором в углу и бежевым полом

The brief for this project involved a full house renovation, and extension to reconfigure the ground floor layout. To maximise the untapped potential and make the most out of the existing space for a busy family home.
When we spoke with the homeowner about their project, it was clear that for them, this wasn’t just about a renovation or extension. It was about creating a home that really worked for them and their lifestyle. We built in plenty of storage, a large dining area so they could entertain family and friends easily. And instead of treating each space as a box with no connections between them, we designed a space to create a seamless flow throughout.
A complete refurbishment and interior design project, for this bold and brave colourful client. The kitchen was designed and all finishes were specified to create a warm modern take on a classic kitchen. Layered lighting was used in all the rooms to create a moody atmosphere. We designed fitted seating in the dining area and bespoke joinery to complete the look. We created a light filled dining space extension full of personality, with black glazing to connect to the garden and outdoor living.
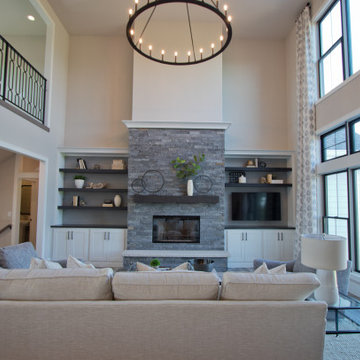
Luxury Vinyl Plank flooring from Pergo: Ballard Oak • Cabinetry by Aspect: Maple Tundra • Media Center tops & shelves from Shiloh: Poplar Harbor & Stratus

This bright East Lansing kitchen remodel features Medallion Silverline cabinetry in blue and white for a vibrant two-tone design. White upper cabinetry blends smoothly into a hand crafted white subway tile backsplash and Aria Stone white quartz countertop, which contrasts with the navy blue base cabinets. An Eclipse stainless steel undermount sink pairs with a sleek single lever faucet. Stainless steel appliances feature throughout the kitchen including a stainless wall mount chimney hood. Custom hand blown glass pendant lights over the island are a stylish accent and island barstools create seating for casual dining. The open plan design includes a backsplash tile feature that is mirrored in the fireplace surround in the adjacent living area.
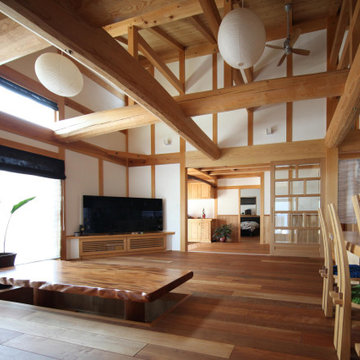
Свежая идея для дизайна: большая парадная, открытая гостиная комната в восточном стиле с белыми стенами, паркетным полом среднего тона, телевизором в углу, оранжевым полом и деревянным потолком - отличное фото интерьера

Photographer: Henry Woide
- www.henrywoide.co.uk
Architecture: 4SArchitecture
Свежая идея для дизайна: маленькая парадная, изолированная гостиная комната в современном стиле с синими стенами, светлым паркетным полом, печью-буржуйкой, фасадом камина из кирпича и телевизором в углу для на участке и в саду - отличное фото интерьера
Свежая идея для дизайна: маленькая парадная, изолированная гостиная комната в современном стиле с синими стенами, светлым паркетным полом, печью-буржуйкой, фасадом камина из кирпича и телевизором в углу для на участке и в саду - отличное фото интерьера

Luxury Vinyl Plank flooring from Pergo: Ballard Oak • Cabinetry by Aspect: Maple Tundra • Media Center tops & shelves from Shiloh: Poplar Harbor & Stratus

Our client was an avid reader and memorabilia collector. It was important for there to be an area to showcase all of these items for all to see.
Having access to cozy corners to read and relax in was also important

This small Victorian living room has been transformed into a modern olive-green oasis!
Идея дизайна: парадная, изолированная гостиная комната среднего размера в стиле ретро с зелеными стенами, паркетным полом среднего тона, стандартным камином, фасадом камина из металла, телевизором в углу и бежевым полом
Идея дизайна: парадная, изолированная гостиная комната среднего размера в стиле ретро с зелеными стенами, паркетным полом среднего тона, стандартным камином, фасадом камина из металла, телевизором в углу и бежевым полом

Пример оригинального дизайна: большая парадная, двухуровневая гостиная комната в классическом стиле с белыми стенами, паркетным полом среднего тона, стандартным камином, фасадом камина из кирпича, телевизором в углу, коричневым полом, балками на потолке и кирпичными стенами
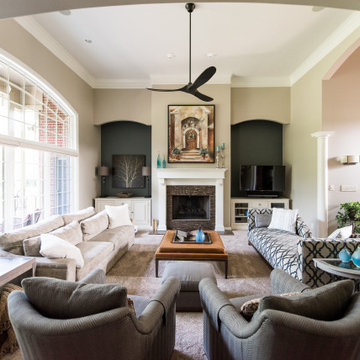
This home designed by our Indianapolis studio is a haven of unique design. It features a swanky music room lounge that we designed with bold botanicals and warm woods. The intimate hearth room flaunts floor-to-ceiling wainscot in smokey, soft blue and a cobblestone fireplace, while the powder room was given a bold, dramatic makeover with printed wallpaper.
Photographer - Sarah Shields Photography
---
Project completed by Wendy Langston's Everything Home interior design firm, which serves Carmel, Zionsville, Fishers, Westfield, Noblesville, and Indianapolis.
For more about Everything Home, click here: https://everythinghomedesigns.com/
To learn more about this project, click here:
https://everythinghomedesigns.com/portfolio/jazzing-it-up/
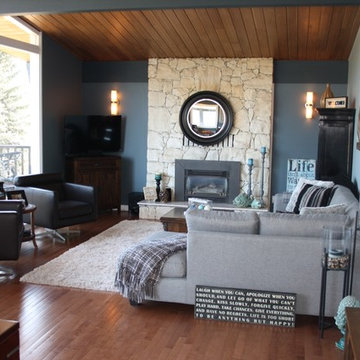
Alterior Motives Design
Идея дизайна: огромная парадная, открытая гостиная комната в современном стиле с зелеными стенами, паркетным полом среднего тона, стандартным камином, фасадом камина из камня и телевизором в углу
Идея дизайна: огромная парадная, открытая гостиная комната в современном стиле с зелеными стенами, паркетным полом среднего тона, стандартным камином, фасадом камина из камня и телевизором в углу

Источник вдохновения для домашнего уюта: парадная, открытая гостиная комната среднего размера в стиле ретро с зелеными стенами, полом из ламината, стандартным камином, фасадом камина из штукатурки, телевизором в углу, коричневым полом, любым потолком и деревянными стенами

A coastal Scandinavian renovation project, combining a Victorian seaside cottage with Scandi design. We wanted to create a modern, open-plan living space but at the same time, preserve the traditional elements of the house that gave it it's character.
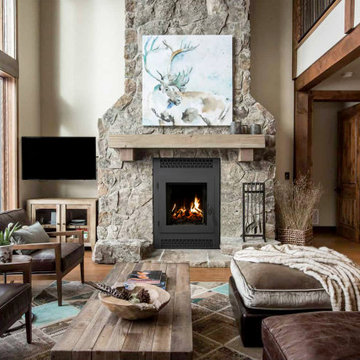
The American series revolutionizes
wood burning fireplaces with a bold
design and a tall, unobstructed flame
view that brings the natural beauty of
a wood fire to the forefront. Featuring an
oversized, single-swing door that’s easily
reversible for your opening preference,
there’s no unnecessary framework to
impede your view. A deep oversized
firebox further complements the flameforward
design, and the complete
management of outside combustion air
delivers unmatched burn control and
efficiency, giving you the flexibility to
enjoy the American series with the
door open, closed or fully removed.
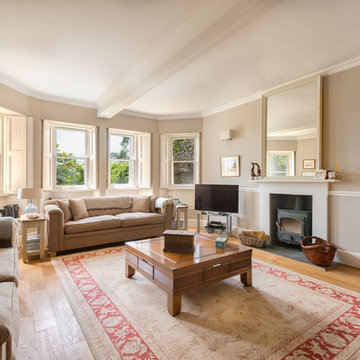
A Garden Apartment occupying the entire ground floor of this impressive Arts & Crafts House. The extensive accommodation has contemporary styling that compliments the period features and benefits from large sunny terraces overlooking the River Dart and out to sea. Photography by Colin Cadle Photo-Styling Jan Cadle
Парадная гостиная комната с телевизором в углу – фото дизайна интерьера
1