Огромная спальня – фото дизайна интерьера
Сортировать:
Бюджет
Сортировать:Популярное за сегодня
1 - 20 из 9 765 фото
1 из 5

На фото: огромная хозяйская, серо-белая спальня в современном стиле с зелеными стенами, темным паркетным полом, коричневым полом, многоуровневым потолком, панелями на стенах и акцентной стеной с
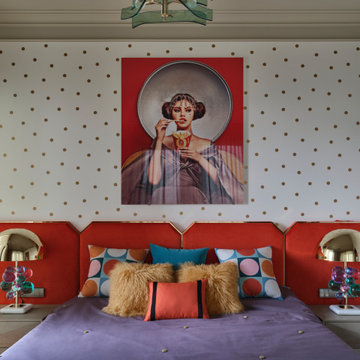
Стильный дизайн: огромная спальня в стиле фьюжн с разноцветными стенами и обоями на стенах - последний тренд
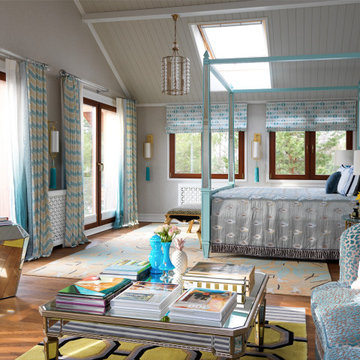
Хозяйская спальня
Пример оригинального дизайна: огромная спальня в белых тонах с отделкой деревом в морском стиле с бежевыми стенами, паркетным полом среднего тона, потолком из вагонки, обоями на стенах и синими шторами
Пример оригинального дизайна: огромная спальня в белых тонах с отделкой деревом в морском стиле с бежевыми стенами, паркетным полом среднего тона, потолком из вагонки, обоями на стенах и синими шторами

This tranquil master bedroom suite includes a small seating area, beautiful views and an interior hallway to the master bathroom & closet.
All furnishings in this space are available through Martha O'Hara Interiors. www.oharainteriors.com - 952.908.3150
Martha O'Hara Interiors, Interior Selections & Furnishings | Charles Cudd De Novo, Architecture | Troy Thies Photography | Shannon Gale, Photo Styling

Свежая идея для дизайна: огромная хозяйская спальня в светлых тонах: освещение в стиле кантри с ковровым покрытием и серыми стенами - отличное фото интерьера
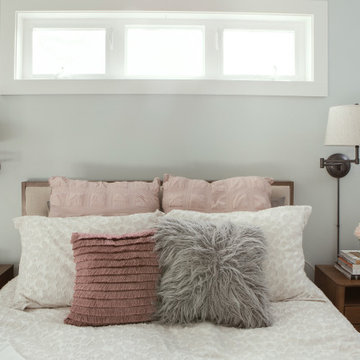
Our client’s charming cottage was no longer meeting the needs of their family. We needed to give them more space but not lose the quaint characteristics that make this little historic home so unique. So we didn’t go up, and we didn’t go wide, instead we took this master suite addition straight out into the backyard and maintained 100% of the original historic façade.
Master Suite
This master suite is truly a private retreat. We were able to create a variety of zones in this suite to allow room for a good night’s sleep, reading by a roaring fire, or catching up on correspondence. The fireplace became the real focal point in this suite. Wrapped in herringbone whitewashed wood planks and accented with a dark stone hearth and wood mantle, we can’t take our eyes off this beauty. With its own private deck and access to the backyard, there is really no reason to ever leave this little sanctuary.
Master Bathroom
The master bathroom meets all the homeowner’s modern needs but has plenty of cozy accents that make it feel right at home in the rest of the space. A natural wood vanity with a mixture of brass and bronze metals gives us the right amount of warmth, and contrasts beautifully with the off-white floor tile and its vintage hex shape. Now the shower is where we had a little fun, we introduced the soft matte blue/green tile with satin brass accents, and solid quartz floor (do you see those veins?!). And the commode room is where we had a lot fun, the leopard print wallpaper gives us all lux vibes (rawr!) and pairs just perfectly with the hex floor tile and vintage door hardware.
Hall Bathroom
We wanted the hall bathroom to drip with vintage charm as well but opted to play with a simpler color palette in this space. We utilized black and white tile with fun patterns (like the little boarder on the floor) and kept this room feeling crisp and bright.

Master bedroom with wallpapered headboard wall, photo by Matthew Niemann
Свежая идея для дизайна: огромная хозяйская спальня: освещение в классическом стиле с светлым паркетным полом и разноцветными стенами - отличное фото интерьера
Свежая идея для дизайна: огромная хозяйская спальня: освещение в классическом стиле с светлым паркетным полом и разноцветными стенами - отличное фото интерьера

Свежая идея для дизайна: огромная хозяйская спальня в современном стиле с горизонтальным камином, фасадом камина из камня, белыми стенами, светлым паркетным полом и коричневым полом - отличное фото интерьера
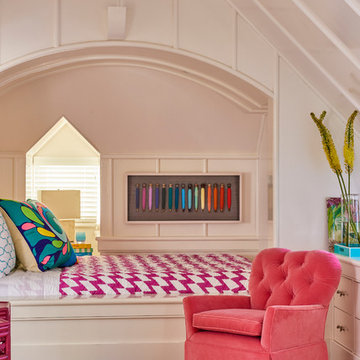
John Gruen
На фото: огромная гостевая спальня (комната для гостей) в стиле неоклассика (современная классика) с разноцветными стенами и ковровым покрытием
На фото: огромная гостевая спальня (комната для гостей) в стиле неоклассика (современная классика) с разноцветными стенами и ковровым покрытием

Lake Front Country Estate Master Bedroom, designed by Tom Markalunas, built by Resort Custom Homes. Photography by Rachael Boling.
На фото: огромная хозяйская спальня в классическом стиле с белыми стенами и паркетным полом среднего тона без камина с
На фото: огромная хозяйская спальня в классическом стиле с белыми стенами и паркетным полом среднего тона без камина с
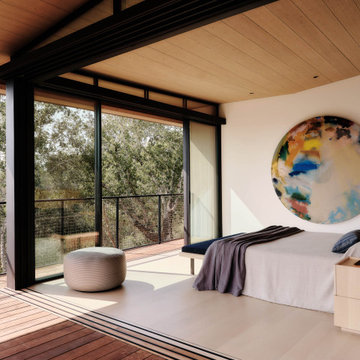
Ann Lowengart Interiors collaborated with Field Architecture and Dowbuilt on this dramatic Sonoma residence featuring three copper-clad pavilions connected by glass breezeways. The copper and red cedar siding echo the red bark of the Madrone trees, blending the built world with the natural world of the ridge-top compound. Retractable walls and limestone floors that extend outside to limestone pavers merge the interiors with the landscape. To complement the modernist architecture and the client's contemporary art collection, we selected and installed modern and artisanal furnishings in organic textures and an earthy color palette.
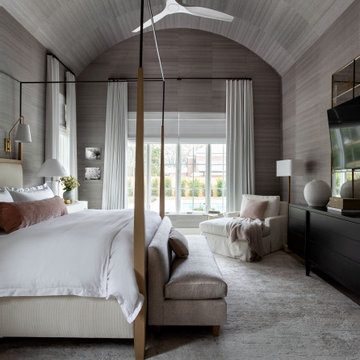
Идея дизайна: огромная хозяйская спальня в стиле неоклассика (современная классика) с серыми стенами, потолком с обоями, сводчатым потолком, обоями на стенах, ковровым покрытием и серым полом
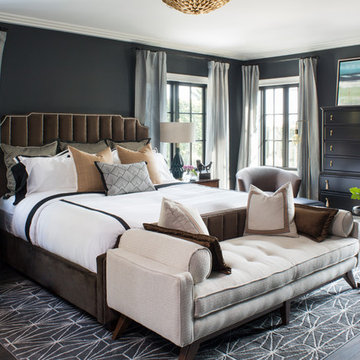
Meghan Bob Photography
Стильный дизайн: огромная хозяйская спальня: освещение в стиле неоклассика (современная классика) с черными стенами, темным паркетным полом и коричневым полом без камина - последний тренд
Стильный дизайн: огромная хозяйская спальня: освещение в стиле неоклассика (современная классика) с черными стенами, темным паркетным полом и коричневым полом без камина - последний тренд

The ceiling detail was designed to be the star in room to add interest and to showcase how large this master bedroom really is!
Studio KW Photography

This transitional style room shows the effort of combining clean lines and sophisticated textures. Scale and variation of height plays an integral part to the success of this space.
Pieces featured: grey tufted headboard, table lamps, grey walls, window treatments and more...
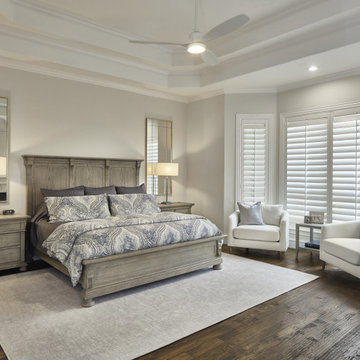
The "Can't Get It Out of My Head" whole house remodel is a traditional renovation that aims to create a space that is captivating and unforgettable. This remodel focuses on transforming the entire house into a visually stunning and functional living space. From the moment you step inside, every detail is carefully designed to leave a lasting impression. The layout is reimagined to maximize space and flow, while the interior design is meticulously curated to create a harmonious and captivating atmosphere.
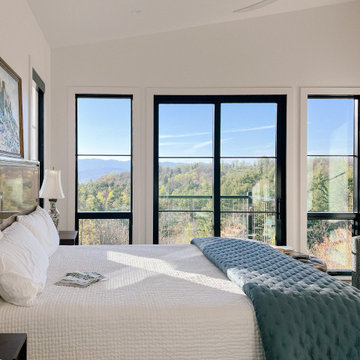
Primary Bedroom
Стильный дизайн: огромная хозяйская спальня в стиле модернизм с белыми стенами, светлым паркетным полом, стандартным камином, фасадом камина из плитки и сводчатым потолком - последний тренд
Стильный дизайн: огромная хозяйская спальня в стиле модернизм с белыми стенами, светлым паркетным полом, стандартным камином, фасадом камина из плитки и сводчатым потолком - последний тренд
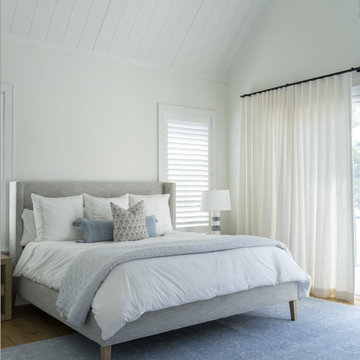
Идея дизайна: огромная хозяйская спальня в стиле модернизм с белыми стенами, светлым паркетным полом, коричневым полом и потолком из вагонки
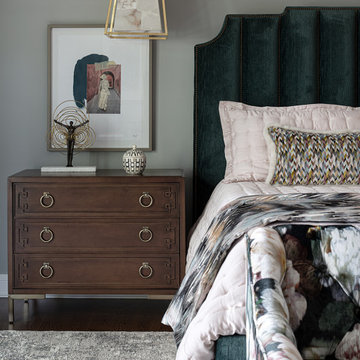
This gorgeous large master bedroom has a tray ceiling with a metallic floral wallpaper. The pretty tufted floral velvet sofa at the foot of the bed set the color for the rest of the room.
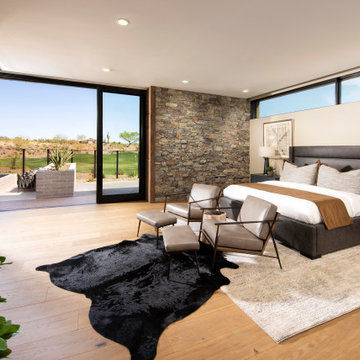
One of two master bedrooms, this spacious, light-filled suite is accented with rustic ledgestone walls. Pocketing doors and clerestory windows allow the enjoyment of distant views.
The room is outfitted with a set of metal and leather accent chairs from Charleston Forge and a custom vinyl-upholstered bed.
The Village at Seven Desert Mountain—Scottsdale
Architecture: Drewett Works
Builder: Cullum Homes
Interiors: Ownby Design
Landscape: Greey | Pickett
Photographer: Dino Tonn
https://www.drewettworks.com/the-model-home-at-village-at-seven-desert-mountain/
Огромная спальня – фото дизайна интерьера
1