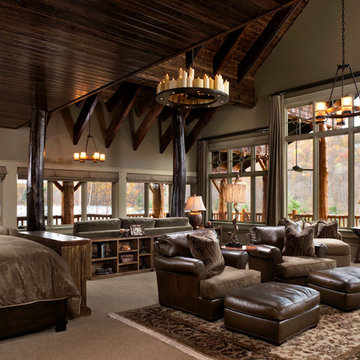Огромная спальня в стиле рустика – фото дизайна интерьера
Сортировать:
Бюджет
Сортировать:Популярное за сегодня
1 - 20 из 344 фото
1 из 3
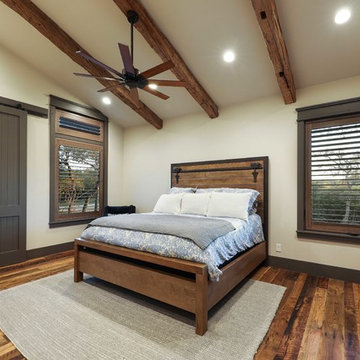
?: Lauren Keller | Luxury Real Estate Services, LLC
Reclaimed Wood Flooring - Sovereign Plank Wood Flooring - https://www.woodco.com/products/sovereign-plank/
Reclaimed Hand Hewn Beams - https://www.woodco.com/products/reclaimed-hand-hewn-beams/
Reclaimed Oak Patina Faced Floors, Skip Planed, Original Saw Marks. Wide Plank Reclaimed Oak Floors, Random Width Reclaimed Flooring.
Reclaimed Beams in Ceiling - Hand Hewn Reclaimed Beams.
Barnwood Paneling & Ceiling - Wheaton Wallboard
Reclaimed Beam Mantel
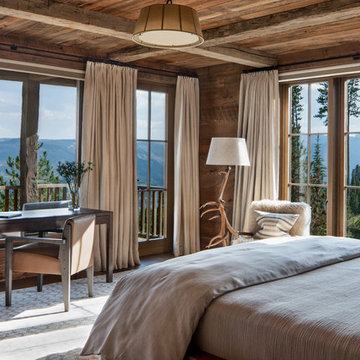
Пример оригинального дизайна: огромная гостевая спальня (комната для гостей) в стиле рустика с коричневыми стенами, паркетным полом среднего тона и коричневым полом
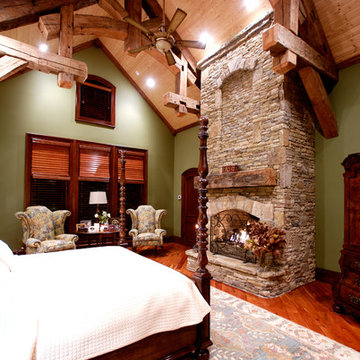
Designed by MossCreek, this beautiful timber frame home includes signature MossCreek style elements such as natural materials, expression of structure, elegant rustic design, and perfect use of space in relation to build site. Photo by Mark Smith

Refined Rustic master suite with gorgeous views of the lake. Avant Garde Wood Floors provided these custom random width hardwood floors. These are engineered White Oak with hit and miss sawn texture and black oil finish from Rubio Monocoat.
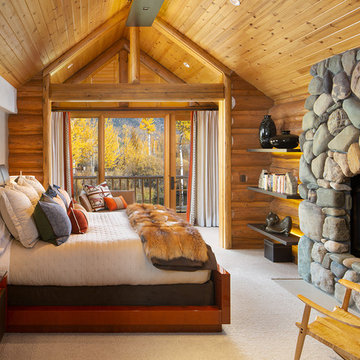
На фото: огромная хозяйская спальня в стиле рустика с ковровым покрытием, фасадом камина из камня, бежевым полом, бежевыми стенами и стандартным камином с

Стильный дизайн: огромная хозяйская спальня в стиле рустика с белыми стенами, ковровым покрытием, стандартным камином, фасадом камина из штукатурки, бежевым полом, деревянным потолком и деревянными стенами - последний тренд
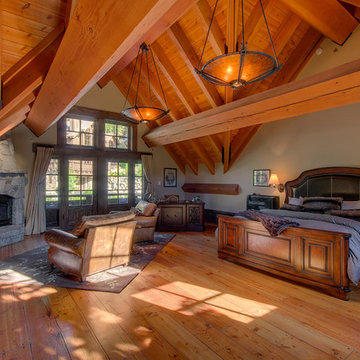
Bedroom stone fireplace at BrokenArrowLodge.info in Squaw Valley, Lake Tahoe photography by Photo-tecture.com
На фото: огромная спальня в стиле рустика с белыми стенами, паркетным полом среднего тона, угловым камином, фасадом камина из камня и коричневым полом
На фото: огромная спальня в стиле рустика с белыми стенами, паркетным полом среднего тона, угловым камином, фасадом камина из камня и коричневым полом
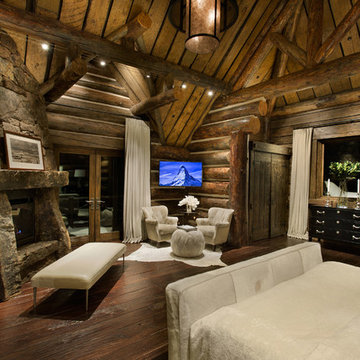
The stone fireplace, rustic wood closets and vanity set against the modern furnishings carry the modern mountain design style into the bedroom. Aspen Design Room provides the highest level of service to our interior design clients with a wealth of experience in Aspen and around the country.
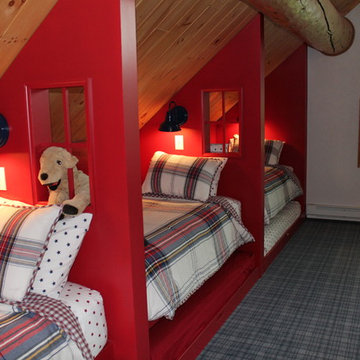
A "Bunkhouse" style room for the owners' grandchildren. Trundles under each bed allow for six kids in separate beds.
Стильный дизайн: огромная гостевая спальня (комната для гостей) в стиле рустика с бежевыми стенами и ковровым покрытием без камина - последний тренд
Стильный дизайн: огромная гостевая спальня (комната для гостей) в стиле рустика с бежевыми стенами и ковровым покрытием без камина - последний тренд
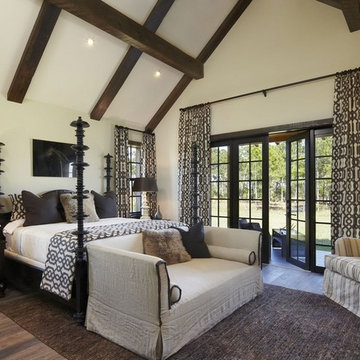
Giana Allen Design created a Master Bedroom on a 40 acre ranch in Southern Florida that was as dramatic as the land that surrounded the space. The high ceilings and beams create a feeling of both drama and rustic. The master bedroom relates to the rest of the home where the elements its modern clean lines are mixed with rustic materials. Drama of the four poster bed creates a feeling of intimacy with the high ceilings in such a large space. The chaise and chair were custom designed in to be oversized to create a warmth.
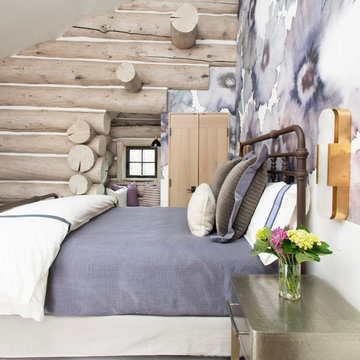
Стильный дизайн: огромная гостевая спальня (комната для гостей) в стиле рустика с фиолетовыми стенами, ковровым покрытием, бежевым полом и акцентной стеной - последний тренд
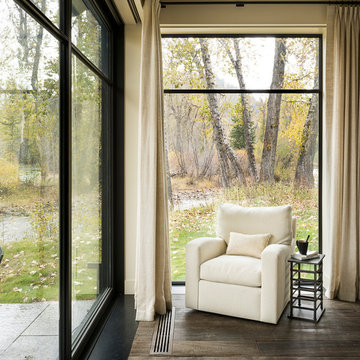
Custom thermally broken steel windows and doors for every environment. Experience the evolution! #JadaSteelWindows
На фото: огромная спальня в стиле рустика с бежевыми стенами и ковровым покрытием
На фото: огромная спальня в стиле рустика с бежевыми стенами и ковровым покрытием
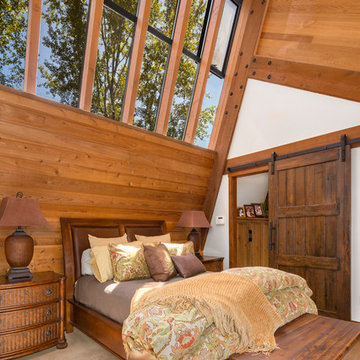
Andrew O'Neill, Clarity Northwest (Seattle)
Идея дизайна: огромная хозяйская спальня в стиле рустика с бежевыми стенами, ковровым покрытием, угловым камином и фасадом камина из камня
Идея дизайна: огромная хозяйская спальня в стиле рустика с бежевыми стенами, ковровым покрытием, угловым камином и фасадом камина из камня

Exposed beams, a double-sided fireplace, vaulted ceilings, double entry doors, wood floors, and a custom chandelier.
Идея дизайна: огромная хозяйская спальня в стиле рустика с белыми стенами, темным паркетным полом, двусторонним камином, фасадом камина из камня, коричневым полом и балками на потолке
Идея дизайна: огромная хозяйская спальня в стиле рустика с белыми стенами, темным паркетным полом, двусторонним камином, фасадом камина из камня, коричневым полом и балками на потолке
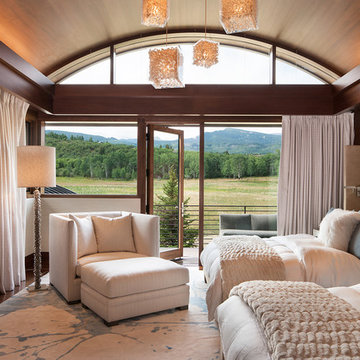
David O. Marlow Photography
Источник вдохновения для домашнего уюта: огромная гостевая спальня (комната для гостей) в стиле рустика с коричневыми стенами и темным паркетным полом без камина
Источник вдохновения для домашнего уюта: огромная гостевая спальня (комната для гостей) в стиле рустика с коричневыми стенами и темным паркетным полом без камина

One of the only surviving examples of a 14thC agricultural building of this type in Cornwall, the ancient Grade II*Listed Medieval Tithe Barn had fallen into dereliction and was on the National Buildings at Risk Register. Numerous previous attempts to obtain planning consent had been unsuccessful, but a detailed and sympathetic approach by The Bazeley Partnership secured the support of English Heritage, thereby enabling this important building to begin a new chapter as a stunning, unique home designed for modern-day living.
A key element of the conversion was the insertion of a contemporary glazed extension which provides a bridge between the older and newer parts of the building. The finished accommodation includes bespoke features such as a new staircase and kitchen and offers an extraordinary blend of old and new in an idyllic location overlooking the Cornish coast.
This complex project required working with traditional building materials and the majority of the stone, timber and slate found on site was utilised in the reconstruction of the barn.
Since completion, the project has been featured in various national and local magazines, as well as being shown on Homes by the Sea on More4.
The project won the prestigious Cornish Buildings Group Main Award for ‘Maer Barn, 14th Century Grade II* Listed Tithe Barn Conversion to Family Dwelling’.
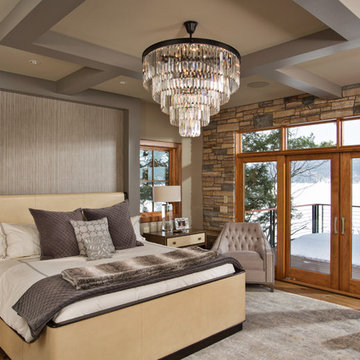
A glamorous master suite has some of the best lake views in the house
Scott Bergmann Photography
Стильный дизайн: огромная хозяйская спальня в стиле рустика с серыми стенами и паркетным полом среднего тона - последний тренд
Стильный дизайн: огромная хозяйская спальня в стиле рустика с серыми стенами и паркетным полом среднего тона - последний тренд
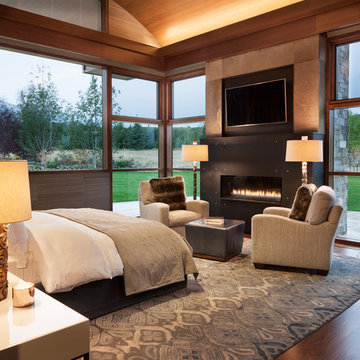
David O. Marlow Photography
Идея дизайна: огромная гостевая спальня (комната для гостей) в стиле рустика
Идея дизайна: огромная гостевая спальня (комната для гостей) в стиле рустика
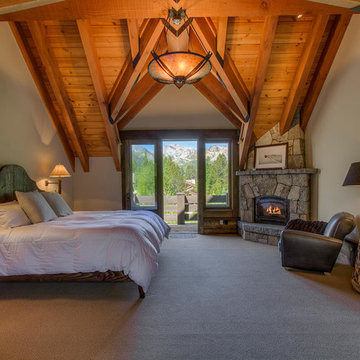
Bedrooms with stone fireplace, mountain views and exposed wood beams at BrokenArrowLodge.info in Squaw Valley, Lake Tahoe photography by Photo-tecture.com
Огромная спальня в стиле рустика – фото дизайна интерьера
1
