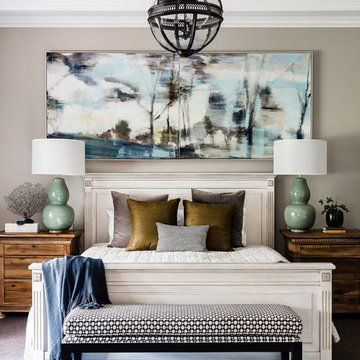Огромная спальня – фото дизайна интерьера
Сортировать:
Бюджет
Сортировать:Популярное за сегодня
101 - 120 из 9 758 фото
1 из 5

What do teenager’s need most in their bedroom? Personalized space to make their own, a place to study and do homework, and of course, plenty of storage!
This teenage girl’s bedroom not only provides much needed storage and built in desk, but does it with clever interplay of millwork and three-dimensional wall design which provide niches and shelves for books, nik-naks, and all teenage things.
What do teenager’s need most in their bedroom? Personalized space to make their own, a place to study and do homework, and of course, plenty of storage!
This teenage girl’s bedroom not only provides much needed storage and built in desk, but does it with clever interplay of three-dimensional wall design which provide niches and shelves for books, nik-naks, and all teenage things. While keeping the architectural elements characterizing the entire design of the house, the interior designer provided millwork solution every teenage girl needs. Not only aesthetically pleasing but purely functional.
Along the window (a perfect place to study) there is a custom designed L-shaped desk which incorporates bookshelves above countertop, and large recessed into the wall bins that sit on wheels and can be pulled out from underneath the window to access the girl’s belongings. The multiple storage solutions are well hidden to allow for the beauty and neatness of the bedroom and of the millwork with multi-dimensional wall design in drywall. Black out window shades are recessed into the ceiling and prepare room for the night with a touch of a button, and architectural soffits with led lighting crown the room.
Cabinetry design by the interior designer is finished in bamboo material and provides warm touch to this light bedroom. Lower cabinetry along the TV wall are equipped with combination of cabinets and drawers and the wall above the millwork is framed out and finished in drywall. Multiple niches and 3-dimensional planes offer interest and more exposed storage. Soft carpeting complements the room giving it much needed acoustical properties and adds to the warmth of this bedroom. This custom storage solution is designed to flow with the architectural elements of the room and the rest of the house.
Photography: Craig Denis
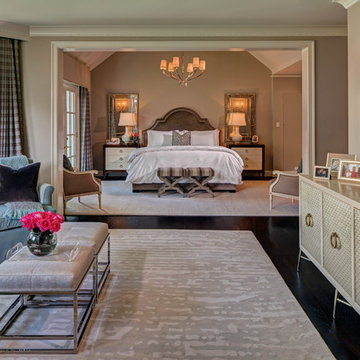
River Oaks, 2014 - Remodel and Additions
Свежая идея для дизайна: огромная хозяйская спальня в классическом стиле с серыми стенами, темным паркетным полом и коричневым полом - отличное фото интерьера
Свежая идея для дизайна: огромная хозяйская спальня в классическом стиле с серыми стенами, темным паркетным полом и коричневым полом - отличное фото интерьера
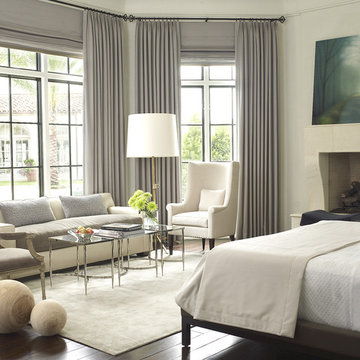
Пример оригинального дизайна: огромная хозяйская спальня в средиземноморском стиле с белыми стенами, темным паркетным полом, стандартным камином, фасадом камина из камня и коричневым полом
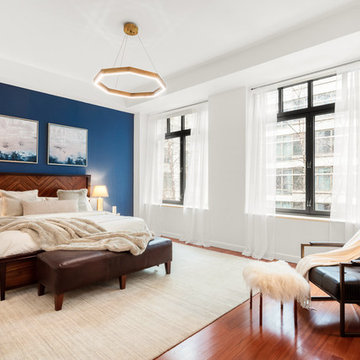
We staged this NYC townhouse master bedroom as a very chic guest bedroom. we used neutral bedding with bright, hotel collection bedding and fur throws. The brass light fixture adds a pop of color and the crocodile armchair brings a luxury finish.
The navy, textured temporary wallpaper frames the look.
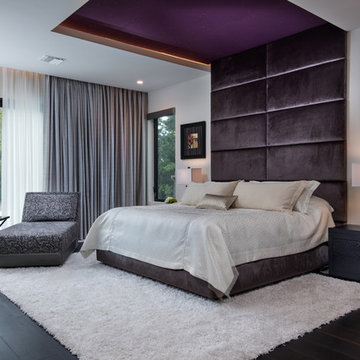
Master Bedroom
UNEEK PHotography
На фото: огромная хозяйская спальня в стиле модернизм с серыми стенами и темным паркетным полом без камина с
На фото: огромная хозяйская спальня в стиле модернизм с серыми стенами и темным паркетным полом без камина с
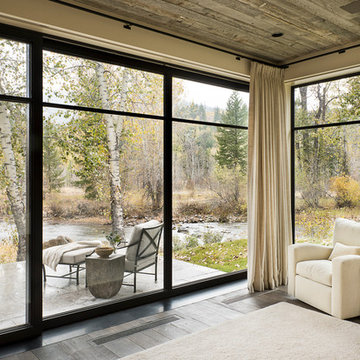
Custom thermally broken steel windows and doors for every environment. Experience the evolution! #JadaSteelWindows
Идея дизайна: огромная спальня в стиле рустика с бежевыми стенами и темным паркетным полом
Идея дизайна: огромная спальня в стиле рустика с бежевыми стенами и темным паркетным полом
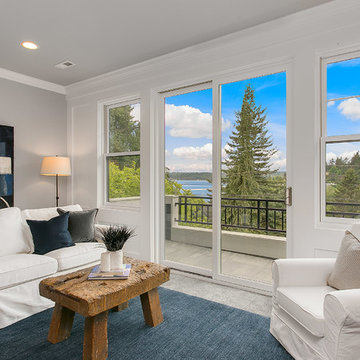
Dominating the front of the second floor awaits the remarkable, vacation-worthy master suite. A separate sitting area and deck create an oasis you can call your own, while inside the en suite bathroom, you'll find a dual-headed shower complete with an indulgent bathtub. HD Estates
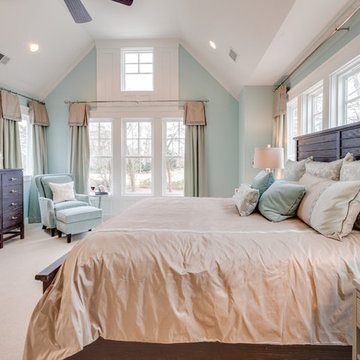
Jonathan Edwards Media
Пример оригинального дизайна: огромная хозяйская спальня в стиле неоклассика (современная классика) с ковровым покрытием и синими стенами
Пример оригинального дизайна: огромная хозяйская спальня в стиле неоклассика (современная классика) с ковровым покрытием и синими стенами
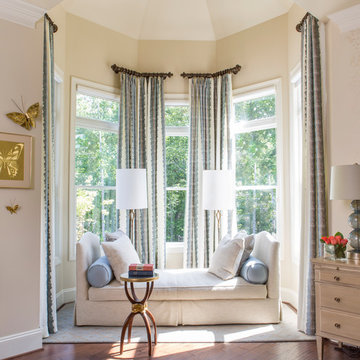
Angie Seckinger
Стильный дизайн: огромная хозяйская спальня в стиле неоклассика (современная классика) с паркетным полом среднего тона и кроватью в нише - последний тренд
Стильный дизайн: огромная хозяйская спальня в стиле неоклассика (современная классика) с паркетным полом среднего тона и кроватью в нише - последний тренд
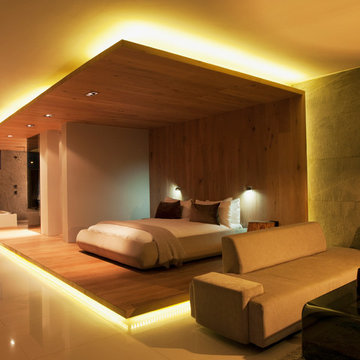
Свежая идея для дизайна: огромная хозяйская спальня в стиле модернизм с бежевыми стенами, мраморным полом и разноцветным полом без камина - отличное фото интерьера
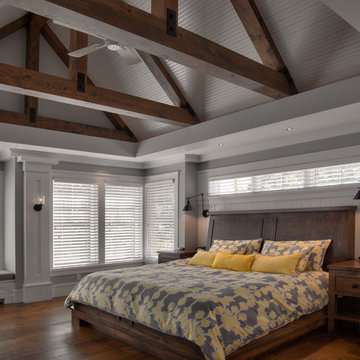
Saari & Forrai
Стильный дизайн: огромная хозяйская спальня в стиле кантри с серыми стенами, темным паркетным полом и коричневым полом без камина - последний тренд
Стильный дизайн: огромная хозяйская спальня в стиле кантри с серыми стенами, темным паркетным полом и коричневым полом без камина - последний тренд
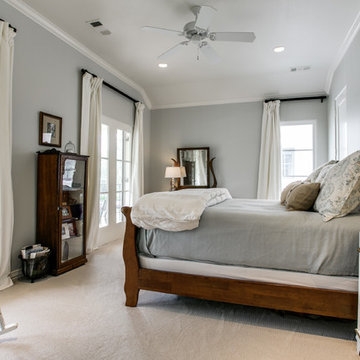
Пример оригинального дизайна: огромная гостевая спальня (комната для гостей) в классическом стиле с белыми стенами и ковровым покрытием
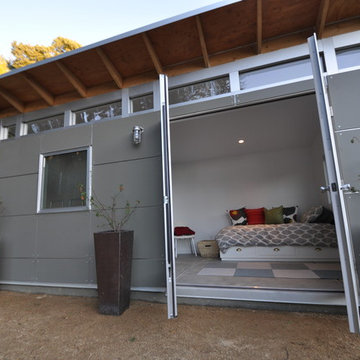
A satellite room for guests or the family member who needs their a space of their own just steps from home. Planned via our Designer Series.
Пример оригинального дизайна: огромная гостевая спальня (комната для гостей) в стиле модернизм с белыми стенами и бетонным полом
Пример оригинального дизайна: огромная гостевая спальня (комната для гостей) в стиле модернизм с белыми стенами и бетонным полом
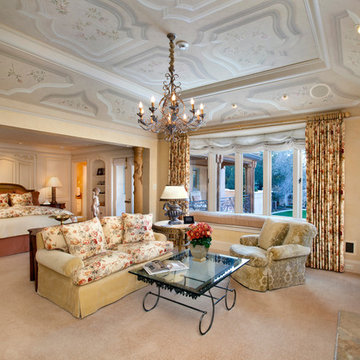
An imposing heritage oak and fountain frame a strong central axis leading from the motor court to the front door, through a grand stair hall into the public spaces of this Italianate home designed for entertaining, out to the gardens and finally terminating at the pool and semi-circular columned cabana. Gracious terraces and formal interiors characterize this stately home.
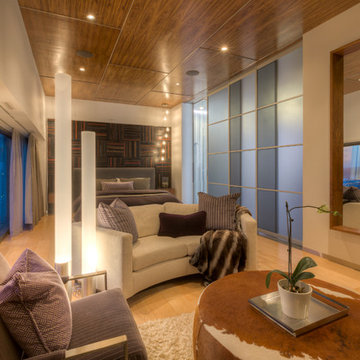
Modern Penthouse
Kansas City, MO
- High End Modern Design
- Glass Floating Wine Case
- Plaid Italian Mosaic
- Custom Designer Closet
Wesley Piercy, Haus of You Photography
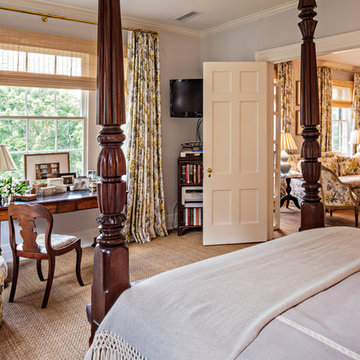
This 1920's classic Belle Meade Home was beautifully renovated. Architectural design by Ridley Wills of Wills Company and Interiors by New York based Brockschmidt & Coleman LLC.
Wiff Harmer Photography
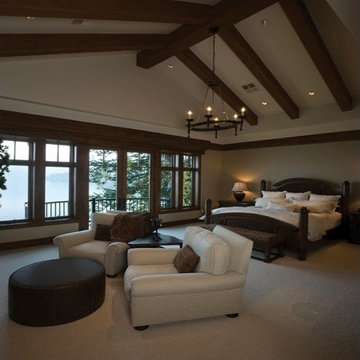
Идея дизайна: огромная хозяйская спальня в классическом стиле с бежевыми стенами, ковровым покрытием и бежевым полом
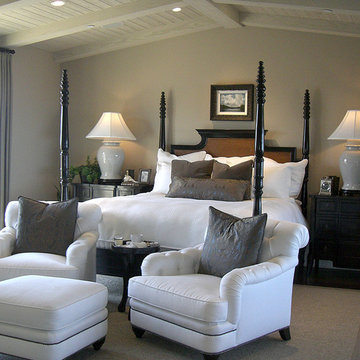
Rest well in this comfy bedroom built by a Tile-Stones.com employee.
На фото: огромная хозяйская спальня в классическом стиле с бежевыми стенами и темным паркетным полом без камина с
На фото: огромная хозяйская спальня в классическом стиле с бежевыми стенами и темным паркетным полом без камина с

Elegant and serene, this master bedroom is simplistic in design yet its organic nature brings a sense of serenity to the setting. Adding warmth is a dual-sided fireplace integrated into a limestone wall.
Project Details // Straight Edge
Phoenix, Arizona
Architecture: Drewett Works
Builder: Sonora West Development
Interior design: Laura Kehoe
Landscape architecture: Sonoran Landesign
Photographer: Laura Moss
Bed: Peter Thomas Designs
https://www.drewettworks.com/straight-edge/
Огромная спальня – фото дизайна интерьера
6
