Огромная спальня с балками на потолке – фото дизайна интерьера
Сортировать:
Бюджет
Сортировать:Популярное за сегодня
1 - 20 из 131 фото
1 из 3
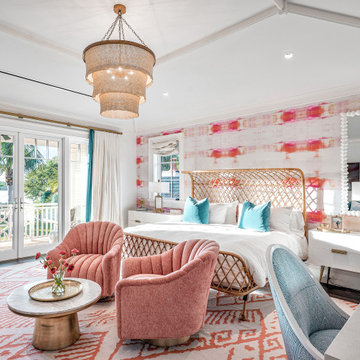
Свежая идея для дизайна: огромная гостевая спальня (комната для гостей) в морском стиле с розовыми стенами, темным паркетным полом, коричневым полом, балками на потолке и обоями на стенах - отличное фото интерьера
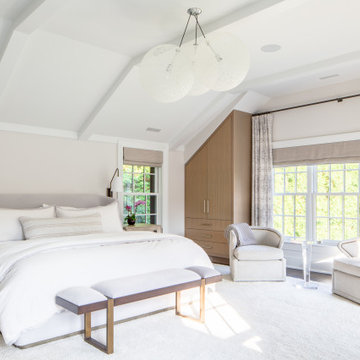
Свежая идея для дизайна: огромная хозяйская спальня в стиле неоклассика (современная классика) с бежевыми стенами, темным паркетным полом и балками на потолке - отличное фото интерьера
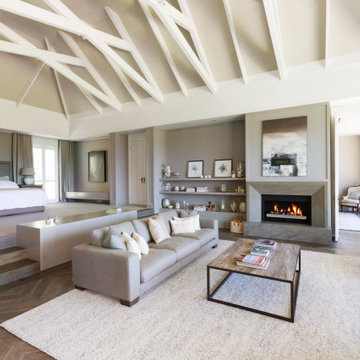
На фото: огромная хозяйская спальня в современном стиле с фасадом камина из камня, балками на потолке, белыми стенами, темным паркетным полом, стандартным камином и коричневым полом
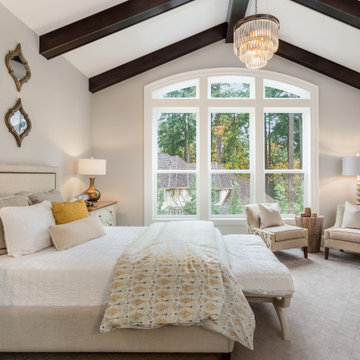
New Home Construction - 4,000 SF
Свежая идея для дизайна: огромная хозяйская спальня в стиле неоклассика (современная классика) с серыми стенами, ковровым покрытием, белым полом и балками на потолке - отличное фото интерьера
Свежая идея для дизайна: огромная хозяйская спальня в стиле неоклассика (современная классика) с серыми стенами, ковровым покрытием, белым полом и балками на потолке - отличное фото интерьера
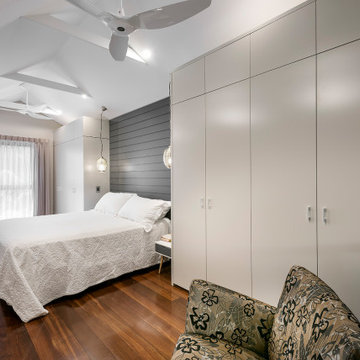
Идея дизайна: огромная хозяйская спальня в стиле модернизм с синими стенами, паркетным полом среднего тона, коричневым полом, балками на потолке и стенами из вагонки
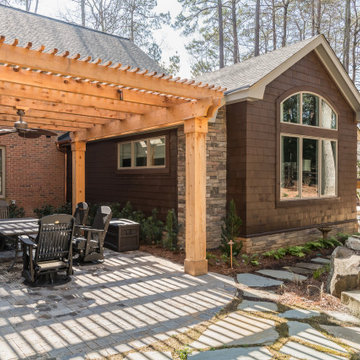
Our design team listened carefully to our clients' wish list. They had a vision of a cozy rustic mountain cabin type master suite retreat. The rustic beams and hardwood floors complement the neutral tones of the walls and trim. Walking into the new primary bathroom gives the same calmness with the colors and materials used in the design.
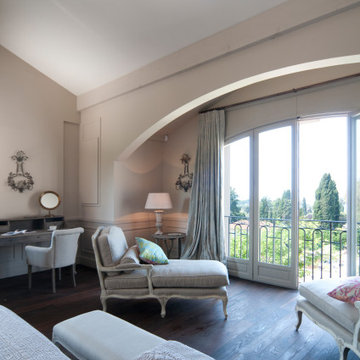
Complete renovation of a historical property, including finishes, lighting, furniture, and accessories
Свежая идея для дизайна: огромная хозяйская спальня в средиземноморском стиле с белыми стенами, темным паркетным полом, черным полом, балками на потолке и панелями на стенах - отличное фото интерьера
Свежая идея для дизайна: огромная хозяйская спальня в средиземноморском стиле с белыми стенами, темным паркетным полом, черным полом, балками на потолке и панелями на стенах - отличное фото интерьера
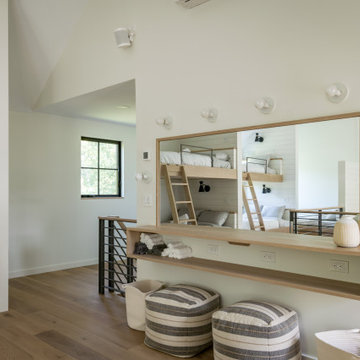
Envinity’s Trout Road project combines energy efficiency and nature, as the 2,732 square foot home was designed to incorporate the views of the natural wetland area and connect inside to outside. The home has been built for entertaining, with enough space to sleep a small army and (6) bathrooms and large communal gathering spaces inside and out.
In partnership with StudioMNMLST
Architect: Darla Lindberg
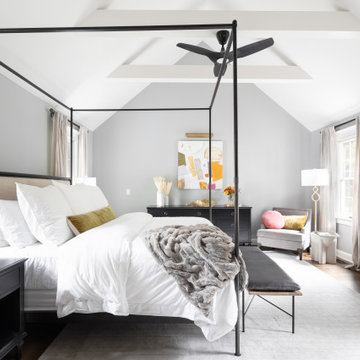
На фото: огромная хозяйская спальня в стиле неоклассика (современная классика) с серыми стенами, паркетным полом среднего тона, подвесным камином, фасадом камина из камня, коричневым полом и балками на потолке

Exposed beams, a double-sided fireplace, vaulted ceilings, double entry doors, wood floors, and a custom chandelier.
Идея дизайна: огромная хозяйская спальня в стиле рустика с белыми стенами, темным паркетным полом, двусторонним камином, фасадом камина из камня, коричневым полом и балками на потолке
Идея дизайна: огромная хозяйская спальня в стиле рустика с белыми стенами, темным паркетным полом, двусторонним камином, фасадом камина из камня, коричневым полом и балками на потолке
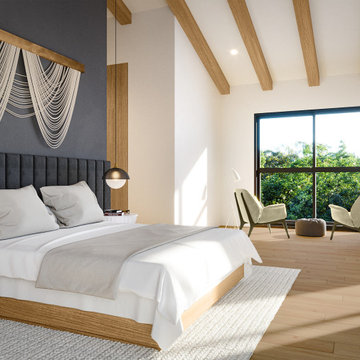
On the corner of Franklin and Mulholland, within Mulholland Scenic View Corridor, we created a rustic, modern barn home for some of our favorite repeat clients. This home was envisioned as a second family home on the property, with a recording studio and unbeatable views of the canyon. We designed a 2-story wall of glass to orient views as the home opens up to take advantage of the privacy created by mature trees and proper site placement. Large sliding glass doors allow for an indoor outdoor experience and flow to the rear patio and yard. The interior finishes include wood-clad walls, natural stone, and intricate herringbone floors, as well as wood beams, and glass railings. It is the perfect combination of rustic and modern. The living room and dining room feature a double height space with access to the secondary bedroom from a catwalk walkway, as well as an in-home office space. High ceilings and extensive amounts of glass allow for natural light to flood the home.

The view from this room is enough to keep you enthralled for hours, but add in the comfortable seating and cozy fireplace, and you are sure to enjoy many pleasant days in this space.
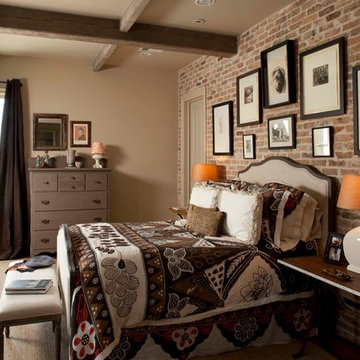
This house was inspired by the works of A. Hays Town / photography by Felix Sanchez
Свежая идея для дизайна: огромная хозяйская спальня в классическом стиле с бежевыми стенами, балками на потолке и кирпичными стенами - отличное фото интерьера
Свежая идея для дизайна: огромная хозяйская спальня в классическом стиле с бежевыми стенами, балками на потолке и кирпичными стенами - отличное фото интерьера
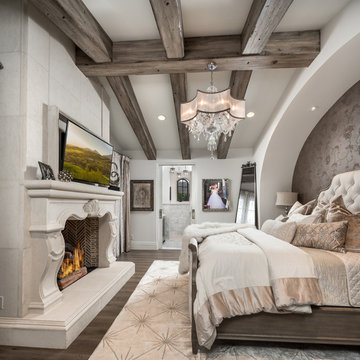
This French Villa guest bedroom features a king bed with a cream tufted headboard and creme and beige velvet bedding. A built-in fireplace sitting along a marble stone wall acts as the focal point of the room. Exposed wood beams draw the eyes to the ceiling.
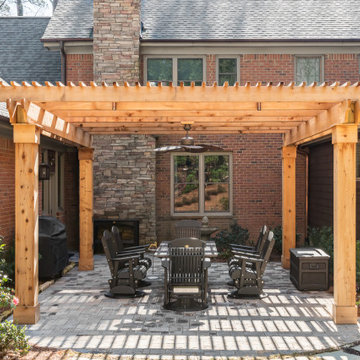
Our design team listened carefully to our clients' wish list. They had a vision of a cozy rustic mountain cabin type master suite retreat. The rustic beams and hardwood floors complement the neutral tones of the walls and trim. Walking into the new primary bathroom gives the same calmness with the colors and materials used in the design.

The Master Bedroom suite remained the only real neutral room as far as the color palette. This serves the owners need to escape the daily hustle-bustle and recharge, so it must be calm and relaxing. A softer palette with light off-whites and warm tones. Sheers were added to the doors of the balcony so they could blow in the breeze like a resort but not block the view outside.
A sitting area with swivel chairs was added for TV viewing, conversation or reading.
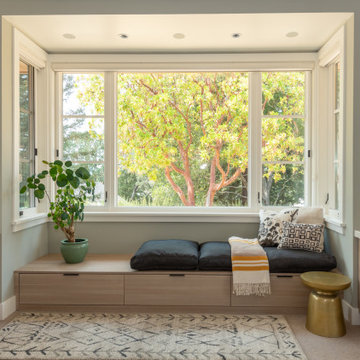
This home in Napa off Silverado was rebuilt after burning down in the 2017 fires. Architect David Rulon, a former associate of Howard Backen, known for this Napa Valley industrial modern farmhouse style. Composed in mostly a neutral palette, the bones of this house are bathed in diffused natural light pouring in through the clerestory windows. Beautiful textures and the layering of pattern with a mix of materials add drama to a neutral backdrop. The homeowners are pleased with their open floor plan and fluid seating areas, which allow them to entertain large gatherings. The result is an engaging space, a personal sanctuary and a true reflection of it's owners' unique aesthetic.
Inspirational features are metal fireplace surround and book cases as well as Beverage Bar shelving done by Wyatt Studio, painted inset style cabinets by Gamma, moroccan CLE tile backsplash and quartzite countertops.
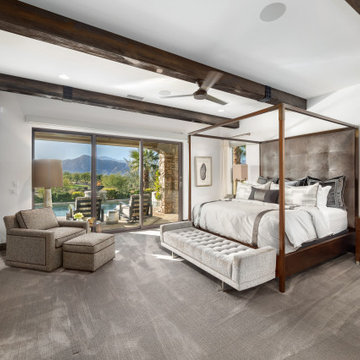
На фото: огромная хозяйская спальня в современном стиле с белыми стенами, ковровым покрытием, серым полом и балками на потолке
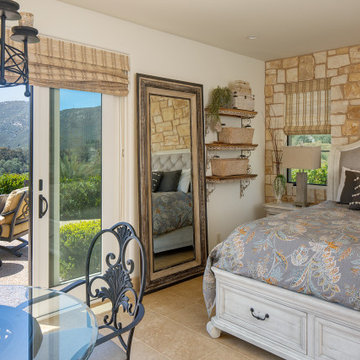
Источник вдохновения для домашнего уюта: огромная гостевая спальня (комната для гостей) в стиле фьюжн с бежевыми стенами, полом из известняка, бежевым полом и балками на потолке
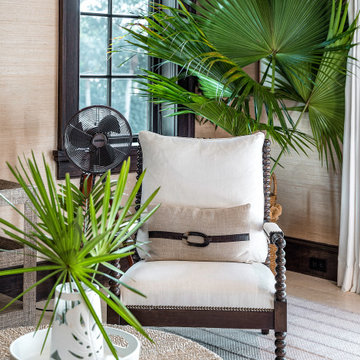
Источник вдохновения для домашнего уюта: огромная гостевая спальня (комната для гостей) в стиле неоклассика (современная классика) с бежевыми стенами, полом из известняка, бежевым полом, балками на потолке и обоями на стенах
Огромная спальня с балками на потолке – фото дизайна интерьера
1