Огромная спальня – фото дизайна интерьера
Сортировать:
Бюджет
Сортировать:Популярное за сегодня
121 - 140 из 9 751 фото
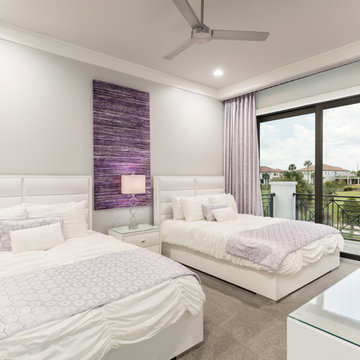
На фото: огромная гостевая спальня (комната для гостей) в стиле модернизм с серыми стенами, ковровым покрытием и серым полом без камина
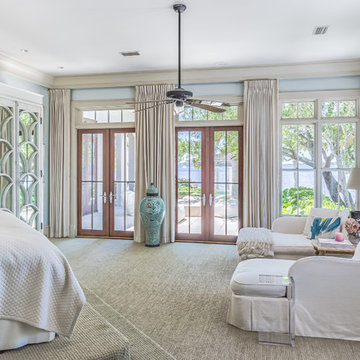
An Architectural and Interior Design Masterpiece! This luxurious waterfront estate resides on 4 acres of a private peninsula, surrounded by 3 sides of an expanse of water with unparalleled, panoramic views. 1500 ft of private white sand beach, private pier and 2 boat slips on Ono Harbor. Spacious, exquisite formal living room, dining room, large study/office with mahogany, built in bookshelves. Family Room with additional breakfast area. Guest Rooms share an additional Family Room. Unsurpassed Master Suite with water views of Bellville Bay and Bay St. John featuring a marble tub, custom tile outdoor shower, and dressing area. Expansive outdoor living areas showcasing a saltwater pool with swim up bar and fire pit. The magnificent kitchen offers access to a butler pantry, balcony and an outdoor kitchen with sitting area. This home features Brazilian Wood Floors and French Limestone Tiles throughout. Custom Copper handrails leads you to the crow's nest that offers 360degree views.Shawn Seals, Fovea 360 LLC
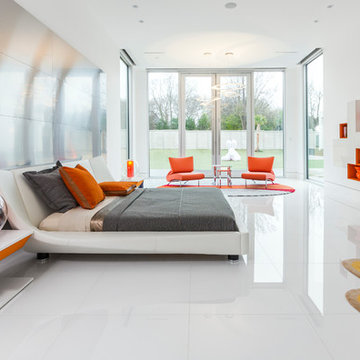
A Dallas couple enlisted our dynamic duo Josh Delafuente and Elizabeth Lewis to create a colorful home inspired by their Indian heritage and passion for entertaining….and it’s dazzling!
Read the full story here: http://cantoni.com/interior-design-services/projects/a-dazzling-dallas-dwelling/
Photos by Terri Glanger
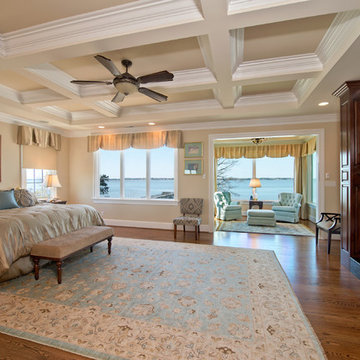
Michael Pennello
Свежая идея для дизайна: огромная хозяйская спальня в классическом стиле с бежевыми стенами, стандартным камином, фасадом камина из плитки, коричневым полом и темным паркетным полом - отличное фото интерьера
Свежая идея для дизайна: огромная хозяйская спальня в классическом стиле с бежевыми стенами, стандартным камином, фасадом камина из плитки, коричневым полом и темным паркетным полом - отличное фото интерьера
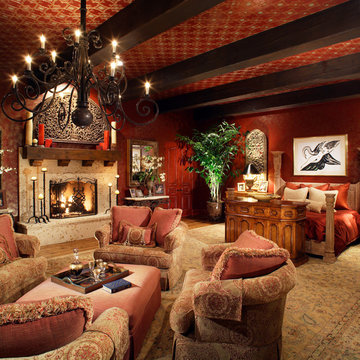
Стильный дизайн: огромная хозяйская спальня в классическом стиле с красными стенами, светлым паркетным полом, стандартным камином, фасадом камина из камня и коричневым полом - последний тренд
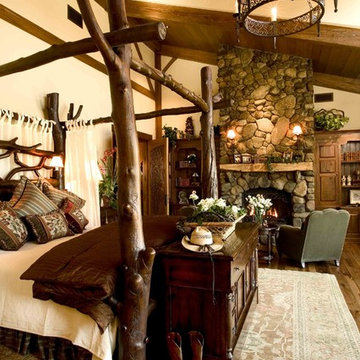
This log bed was custom made to Maraya's
design by a local craftsman for this beautiful rustic walnut ranch in the mountains. The doors to the bedroom behind the bed are handcarved with a tree and animal nature scene. A real stone masonry fireplace with a local natural log mantel was built using local stones. Custom made silk bedding, with wool and silk fabric chairs. Deep brown hand knotted wool rug and wrought iron light fixture, custom made for this room.
This rustic working walnut ranch in the mountains features natural wood beams, real stone fireplaces with wrought iron screen doors, antiques made into furniture pieces, and a tree trunk bed. All wrought iron lighting, hand scraped wood cabinets, exposed trusses and wood ceilings give this ranch house a warm, comfortable feel. The powder room shows a wrap around mosaic wainscot of local wildflowers in marble mosaics, the master bath has natural reed and heron tile, reflecting the outdoors right out the windows of this beautiful craftman type home. The kitchen is designed around a custom hand hammered copper hood, and the family room's large TV is hidden behind a roll up painting. Since this is a working farm, their is a fruit room, a small kitchen especially for cleaning the fruit, with an extra thick piece of eucalyptus for the counter top.
Project Location: Santa Barbara, California. Project designed by Maraya Interior Design. From their beautiful resort town of Ojai, they serve clients in Montecito, Hope Ranch, Malibu, Westlake and Calabasas, across the tri-county areas of Santa Barbara, Ventura and Los Angeles, south to Hidden Hills- north through Solvang and more.
Project Location: Santa Barbara, California. Project designed by Maraya Interior Design. From their beautiful resort town of Ojai, they serve clients in Montecito, Hope Ranch, Malibu, Westlake and Calabasas, across the tri-county areas of Santa Barbara, Ventura and Los Angeles, south to Hidden Hills- north through Solvang and more.
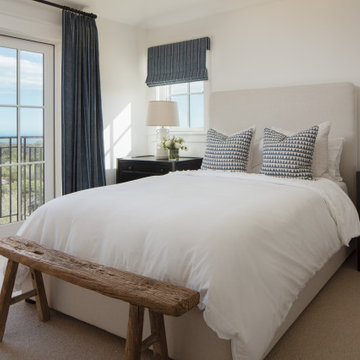
Стильный дизайн: огромная гостевая спальня (комната для гостей) в стиле кантри с белыми стенами, ковровым покрытием и бежевым полом - последний тренд
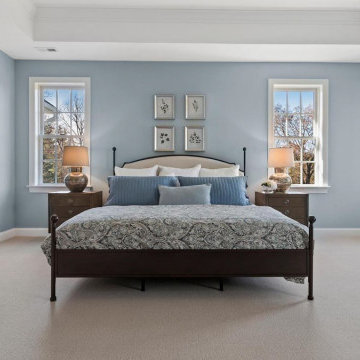
Источник вдохновения для домашнего уюта: огромная хозяйская спальня в классическом стиле с синими стенами и ковровым покрытием
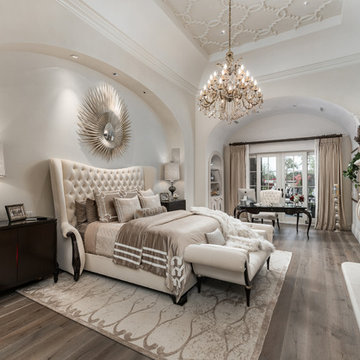
This primary suite design features a king-sized cream tufted headboard with beige velvet bedding. A gold chandelier hangs from the detailed vaulted ceiling. A built-in fireplace with beige marble stone acts as the main focus of the room. Two identical dark wood side tables stand on either side of the king bed. A french-inspired wood desk sits at the end of the room with a cream tufted wingback armchair for added comfort.
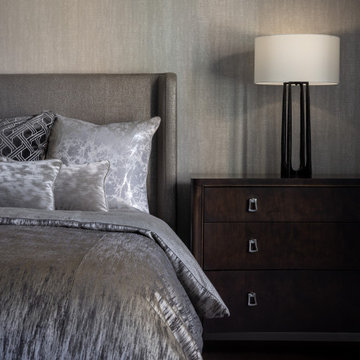
In this bespoke primary suite, we created one larger space that allows for dressing bathing and an experience of every day Luxury at home! Our bedroom is a sanctuary, with dual motorized shades behind custom floor length drapery. The Holly Hunt accent of Wallpaper softens the large bedroom and accentuates the metallic custom duvet cover. Dimmable bedside table lamps and large oversized bedside chests emulate the world's finest hotel rooms. And the custom oversized panel headboard in cases overstuffed decorative pillows.
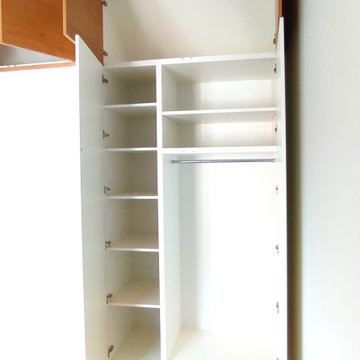
Свежая идея для дизайна: огромная спальня с оранжевыми стенами, паркетным полом среднего тона и коричневым полом - отличное фото интерьера
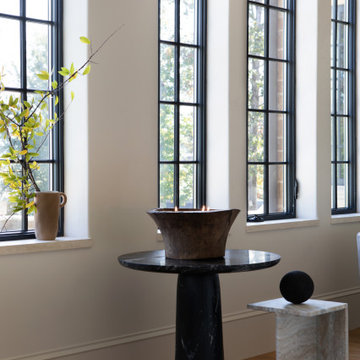
This primary bedroom was minimally designed to provide a soothing, restful sanctuary for the owners. It is drenched in natural light, from the expansive windows that provide a view of the lake.
This arrangement of marble tables in contrasting tones, heights, and shapes, with an oversized candle and object art check all of the elevated design boxes.
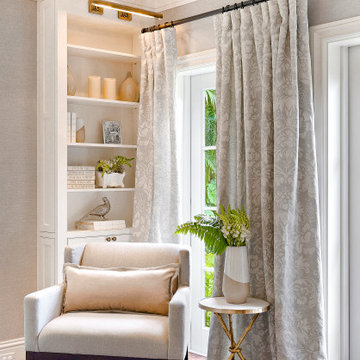
Свежая идея для дизайна: огромная хозяйская спальня в морском стиле с белыми стенами, темным паркетным полом, коричневым полом и обоями на стенах - отличное фото интерьера
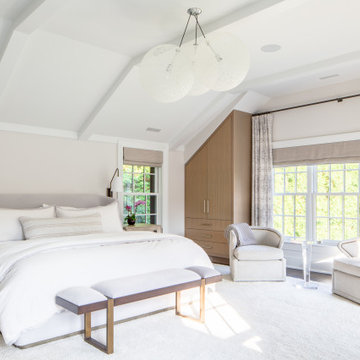
Свежая идея для дизайна: огромная хозяйская спальня в стиле неоклассика (современная классика) с бежевыми стенами, темным паркетным полом и балками на потолке - отличное фото интерьера
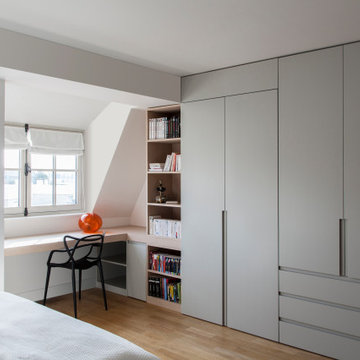
Пример оригинального дизайна: огромная спальня в современном стиле с белыми стенами, светлым паркетным полом и коричневым полом без камина
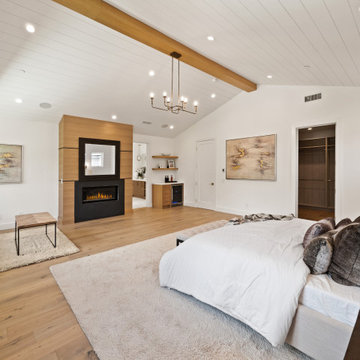
Идея дизайна: огромная хозяйская спальня в стиле кантри с белыми стенами, светлым паркетным полом, стандартным камином, фасадом камина из штукатурки, сводчатым потолком и панелями на части стены
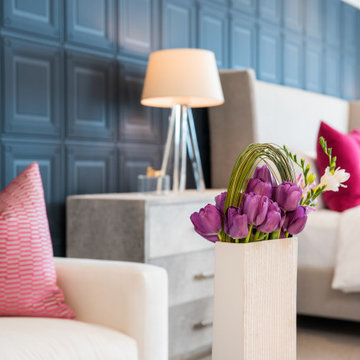
This master bedroom is luxurious, high-end, and expansive. With room to spare, this space includes a sitting area as well as an office space.
На фото: огромная хозяйская спальня в современном стиле с синими стенами, ковровым покрытием, стандартным камином, бежевым полом и обоями на стенах с
На фото: огромная хозяйская спальня в современном стиле с синими стенами, ковровым покрытием, стандартным камином, бежевым полом и обоями на стенах с
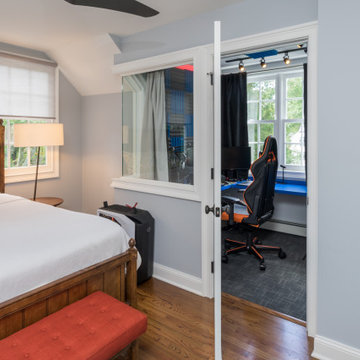
A thoughtful blended design created a young man’s space to sleep, get ready, gaming, recording, and enjoy having friends over. The design included a recording room with soundproof wall layers of drywall, QT Sound Control Underlayment, and drywall finish layer.
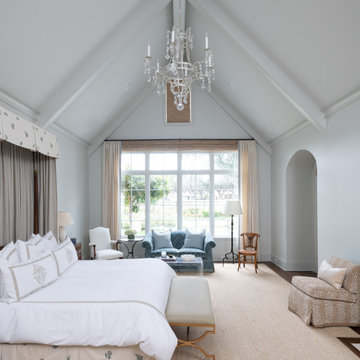
Пример оригинального дизайна: огромная хозяйская спальня в стиле неоклассика (современная классика) с серыми стенами, паркетным полом среднего тона и коричневым полом
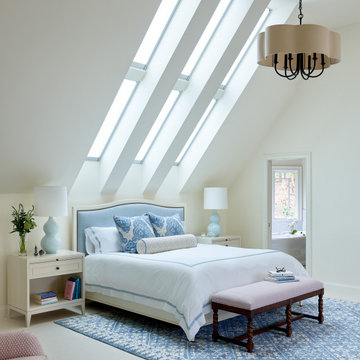
Photo: Jared Kuzia
Construction : FBN Construction
На фото: огромная хозяйская спальня в стиле неоклассика (современная классика) с белыми стенами, ковровым покрытием, стандартным камином, фасадом камина из камня и белым полом
На фото: огромная хозяйская спальня в стиле неоклассика (современная классика) с белыми стенами, ковровым покрытием, стандартным камином, фасадом камина из камня и белым полом
Огромная спальня – фото дизайна интерьера
7