Огромная спальня с серыми стенами – фото дизайна интерьера
Сортировать:
Бюджет
Сортировать:Популярное за сегодня
1 - 20 из 1 455 фото
1 из 3

Свежая идея для дизайна: огромная хозяйская спальня в светлых тонах: освещение в стиле кантри с ковровым покрытием и серыми стенами - отличное фото интерьера

The ceiling detail was designed to be the star in room to add interest and to showcase how large this master bedroom really is!
Studio KW Photography

Стильный дизайн: огромная хозяйская спальня в стиле модернизм с серыми стенами, полом из известняка и бежевым полом - последний тренд

Contemporary bedroom in Desert Mountain, Scottsdale AZ.Accent wall in 3d wave panels by Interlam. Sectional by Lazar, Drapery fabric by Harlequin, Rug by Kravet, Bedding by Restoration Hardware, Bed, Nightstands, and Dresser by Bolier. Jason Roehner Photography
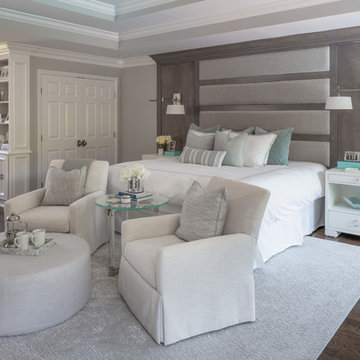
Interior Design | Jeanne Campana Design
Contractor | Artistic Contracting
Photography | Kyle J. Caldwell
На фото: огромная хозяйская спальня в стиле неоклассика (современная классика) с серыми стенами, паркетным полом среднего тона, стандартным камином, фасадом камина из плитки и коричневым полом с
На фото: огромная хозяйская спальня в стиле неоклассика (современная классика) с серыми стенами, паркетным полом среднего тона, стандартным камином, фасадом камина из плитки и коричневым полом с
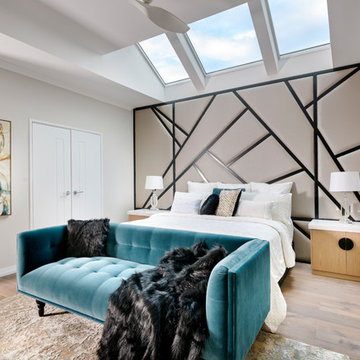
The Master Bedroom was made light and bright by installing motorised skylights above the bed. A Custom Headboard was designed, with custom made bedside tables. New Flooring was laid, bathrooms were kept as they were, with a new glass custom barn door installed. Walls: Dulux Grey Pebble Half. Ceiling: Dulux Ceiling White. Floors: Signature Oak Flooring. Custom Bedhead: The Upholstery Shop, Perth. Custom Bedside Tables: Peter Stewart Homes - Briggs Biscotti True Grain with Silestone Eternal Calacatta Gold Tops. Bedside Lamps: Makstar Wholesale. Couch: Roxby Lane Perth. Linen: Private Collection. Artwork: Demmer Galleries, Perth. Rug: Jenny Jones.
Photography: DMax Photography
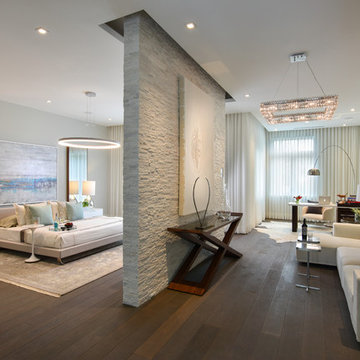
Идея дизайна: огромная хозяйская спальня: освещение в современном стиле с серыми стенами, темным паркетным полом и коричневым полом без камина
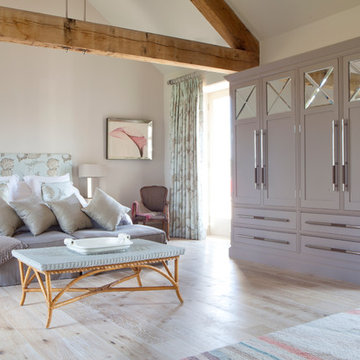
Emma Lewis
Свежая идея для дизайна: огромная хозяйская спальня в стиле неоклассика (современная классика) с серыми стенами - отличное фото интерьера
Свежая идея для дизайна: огромная хозяйская спальня в стиле неоклассика (современная классика) с серыми стенами - отличное фото интерьера
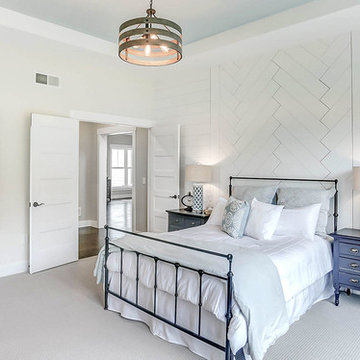
This grand 2-story home with first-floor owner’s suite includes a 3-car garage with spacious mudroom entry complete with built-in lockers. A stamped concrete walkway leads to the inviting front porch. Double doors open to the foyer with beautiful hardwood flooring that flows throughout the main living areas on the 1st floor. Sophisticated details throughout the home include lofty 10’ ceilings on the first floor and farmhouse door and window trim and baseboard. To the front of the home is the formal dining room featuring craftsman style wainscoting with chair rail and elegant tray ceiling. Decorative wooden beams adorn the ceiling in the kitchen, sitting area, and the breakfast area. The well-appointed kitchen features stainless steel appliances, attractive cabinetry with decorative crown molding, Hanstone countertops with tile backsplash, and an island with Cambria countertop. The breakfast area provides access to the spacious covered patio. A see-thru, stone surround fireplace connects the breakfast area and the airy living room. The owner’s suite, tucked to the back of the home, features a tray ceiling, stylish shiplap accent wall, and an expansive closet with custom shelving. The owner’s bathroom with cathedral ceiling includes a freestanding tub and custom tile shower. Additional rooms include a study with cathedral ceiling and rustic barn wood accent wall and a convenient bonus room for additional flexible living space. The 2nd floor boasts 3 additional bedrooms, 2 full bathrooms, and a loft that overlooks the living room.
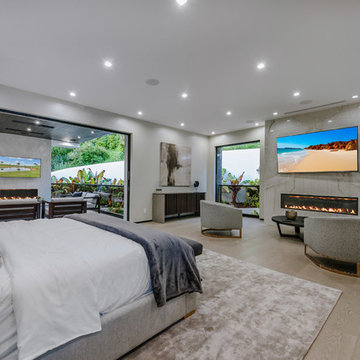
Master Bedroom with two Fireplaces and a large open balcony and sitting area with view of waterfall
Пример оригинального дизайна: огромная хозяйская спальня в современном стиле с серыми стенами, светлым паркетным полом, горизонтальным камином и фасадом камина из камня
Пример оригинального дизайна: огромная хозяйская спальня в современном стиле с серыми стенами, светлым паркетным полом, горизонтальным камином и фасадом камина из камня
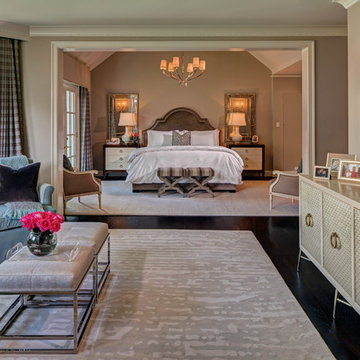
River Oaks, 2014 - Remodel and Additions
Свежая идея для дизайна: огромная хозяйская спальня в классическом стиле с серыми стенами, темным паркетным полом и коричневым полом - отличное фото интерьера
Свежая идея для дизайна: огромная хозяйская спальня в классическом стиле с серыми стенами, темным паркетным полом и коричневым полом - отличное фото интерьера
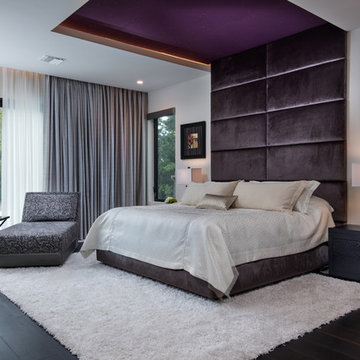
Master Bedroom
UNEEK PHotography
На фото: огромная хозяйская спальня в стиле модернизм с серыми стенами и темным паркетным полом без камина с
На фото: огромная хозяйская спальня в стиле модернизм с серыми стенами и темным паркетным полом без камина с
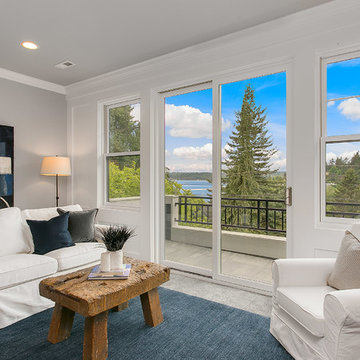
Dominating the front of the second floor awaits the remarkable, vacation-worthy master suite. A separate sitting area and deck create an oasis you can call your own, while inside the en suite bathroom, you'll find a dual-headed shower complete with an indulgent bathtub. HD Estates
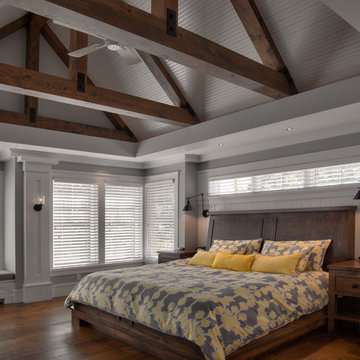
Saari & Forrai
Стильный дизайн: огромная хозяйская спальня в стиле кантри с серыми стенами, темным паркетным полом и коричневым полом без камина - последний тренд
Стильный дизайн: огромная хозяйская спальня в стиле кантри с серыми стенами, темным паркетным полом и коричневым полом без камина - последний тренд
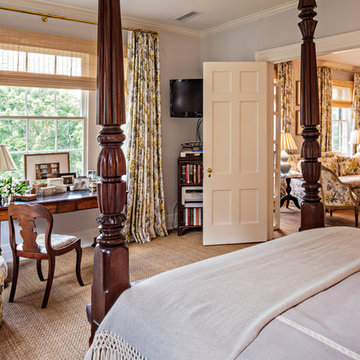
This 1920's classic Belle Meade Home was beautifully renovated. Architectural design by Ridley Wills of Wills Company and Interiors by New York based Brockschmidt & Coleman LLC.
Wiff Harmer Photography
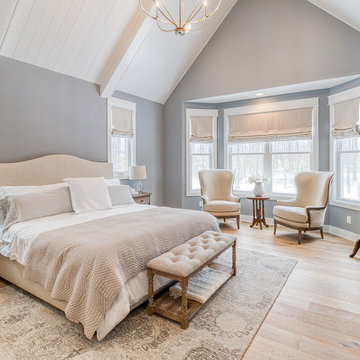
Master bedrooms designed so comfy that you won’t want to leave ❤️
.
.
.
#payneandpayne #homebuilder #bedroomdecor #homedesign #custombuild #luxuryhome
#ohiohomebuilders #nahb #ohiocustomhomes #dreamhome #bedroomsofinstagram #clevelandbuilders #creamandgrey #bedroominspiration #cathedralceiling
.?@paulceroky
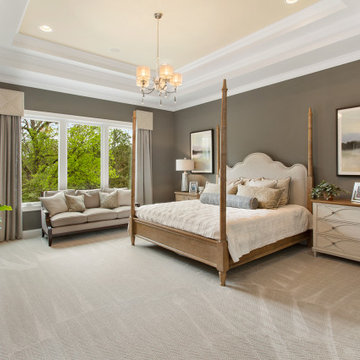
Стильный дизайн: огромная хозяйская спальня в стиле неоклассика (современная классика) с серыми стенами, ковровым покрытием и серым полом - последний тренд
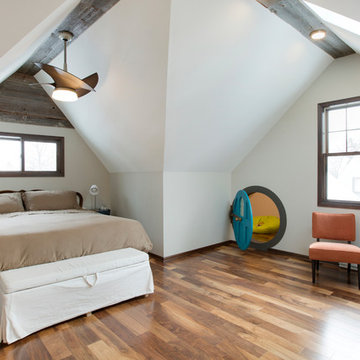
We took this unfinished attic and turned it into a master suite full of whimsical touches. There is a round Hobbit Hole door that leads to a carpeted play room for the kids, a rope swing and 2 secret bookcases that are opened when you pull the secret Harry Potter books.
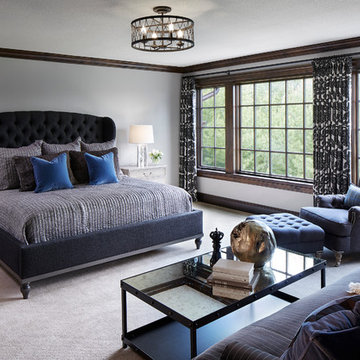
Martha O'Hara Interiors, Interior Design & Photo Styling | Corey Gaffer, Photography | Please Note: All “related,” “similar,” and “sponsored” products tagged or listed by Houzz are not actual products pictured. They have not been approved by Martha O’Hara Interiors nor any of the professionals credited. For information about our work, please contact design@oharainteriors.com.
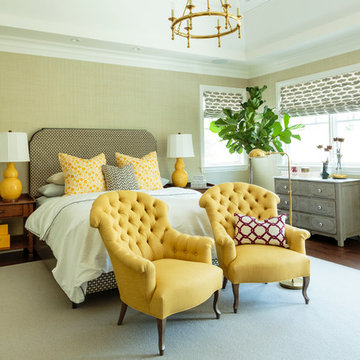
Mark Lohman
Свежая идея для дизайна: огромная хозяйская спальня в классическом стиле с серыми стенами и темным паркетным полом - отличное фото интерьера
Свежая идея для дизайна: огромная хозяйская спальня в классическом стиле с серыми стенами и темным паркетным полом - отличное фото интерьера
Огромная спальня с серыми стенами – фото дизайна интерьера
1