Огромная детская комната – фото дизайна интерьера
Сортировать:
Бюджет
Сортировать:Популярное за сегодня
201 - 220 из 854 фото
1 из 2
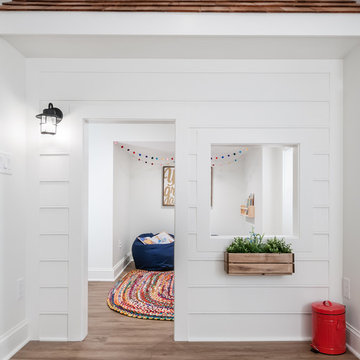
Our clients wanted a space to gather with friends and family for the children to play. There were 13 support posts that we had to work around. The awkward placement of the posts made the design a challenge. We created a floor plan to incorporate the 13 posts into special features including a built in wine fridge, custom shelving, and a playhouse. Now, some of the most challenging issues add character and a custom feel to the space. In addition to the large gathering areas, we finished out a charming powder room with a blue vanity, round mirror and brass fixtures.
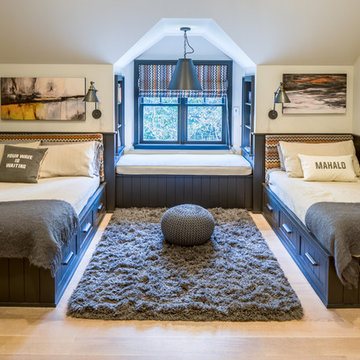
На фото: огромная детская в стиле неоклассика (современная классика) с светлым паркетным полом, спальным местом, белыми стенами и бежевым полом
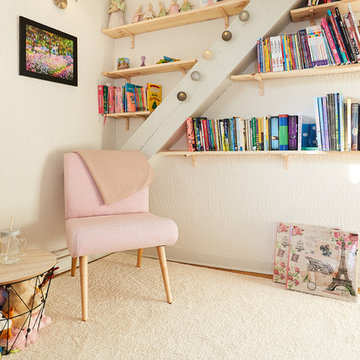
На фото: огромная детская с игровой в стиле шебби-шик с белыми стенами, светлым паркетным полом и бежевым полом для подростка, девочки
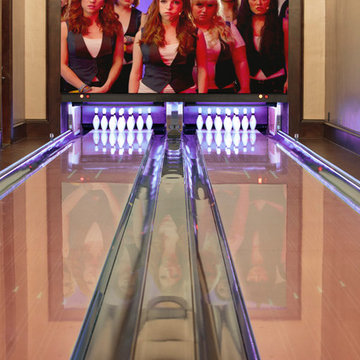
This home bowling alley features a custom lane color called "Red Hot Allusion" and special flame graphics that are visible under ultraviolet black lights, and a custom "LA Lanes" logo. 12' wide projection screen, down-lane LED lighting, custom gray pins and black pearl guest bowling balls, both with custom "LA Lanes" logo. Built-in ball and shoe storage. Triple overhead screens (2 scoring displays and 1 TV).
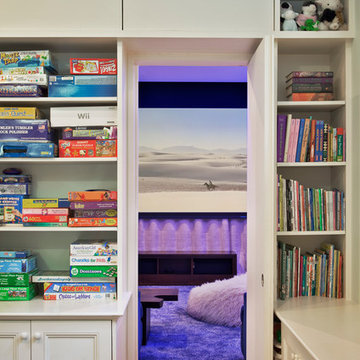
Where possible existing elements were kept:
Lower cabinets of this playroom were saved from demolition and converted for the AV equipment.
Upper shelves were added and given a matching finish.
photo Eduard Hueber © archphoto.com
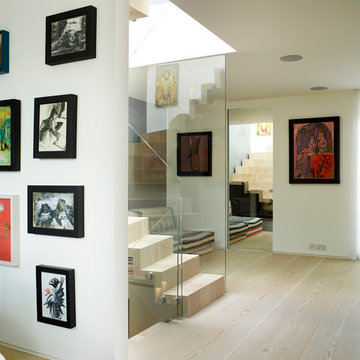
A laminated douglas fir staircase, matching the floorboards, runs from the entrance hall/study half landing, past the first floor master suite and two second floor bedroom suites, to the top of the house.
This area is currently configured as a single space, although it can be subdivided by a sliding panel when required.
Photographer: Rachael Smith
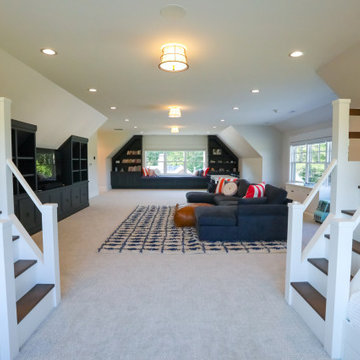
Children's bunkroom and playroom; complete with built-in bunk beds that sleep 4, television, library and attached bath. Custom made bunk beds include shelves stairs and lighting.
General contracting by Martin Bros. Contracting, Inc.; Architecture by Helman Sechrist Architecture; Home Design by Maple & White Design; Photography by Marie Kinney Photography.
Images are the property of Martin Bros. Contracting, Inc. and may not be used without written permission. — with Maple & White Design and Ayr Cabinet Company.
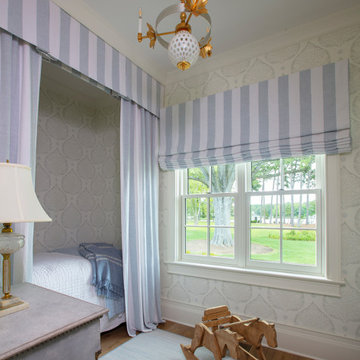
This collaborative project with Purple Cherry Architects incorporates luxurious design elements curated by the homeowner through multiple design sources. The rustic design style reflects the homeowners love of warmth and texture, and was achieved by layering various weights, from embroidered sheers to heavy linens and woven fabrics. A welcoming home for family, friends and guests.
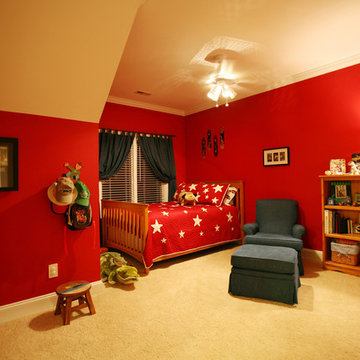
Michael Stone Clark
Идея дизайна: огромная детская в стиле неоклассика (современная классика) с спальным местом, красными стенами и ковровым покрытием для ребенка от 4 до 10 лет, мальчика
Идея дизайна: огромная детская в стиле неоклассика (современная классика) с спальным местом, красными стенами и ковровым покрытием для ребенка от 4 до 10 лет, мальчика
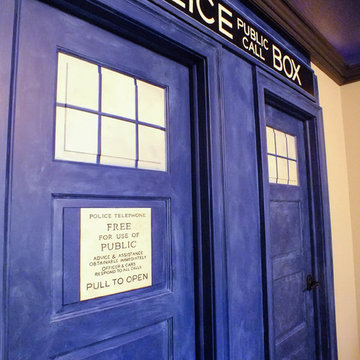
Dr. Who inspired boys bedroom with custom hand painted mural.
Wall color: Sherwin Williams Collanade Gray SW7641
Ceiling color: Sherwin Williams Commodore SW6524
Photos by Gwendolyn Lanstrum
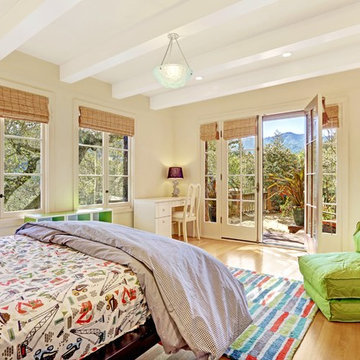
A seamless combination of traditional with contemporary design elements. This elegant, approx. 1.7 acre view estate is located on Ross's premier address. Every detail has been carefully and lovingly created with design and renovations completed in the past 12 months by the same designer that created the property for Google's founder. With 7 bedrooms and 8.5 baths, this 7200 sq. ft. estate home is comprised of a main residence, large guesthouse, studio with full bath, sauna with full bath, media room, wine cellar, professional gym, 2 saltwater system swimming pools and 3 car garage. With its stately stance, 41 Upper Road appeals to those seeking to make a statement of elegance and good taste and is a true wonderland for adults and kids alike. 71 Ft. lap pool directly across from breakfast room and family pool with diving board. Chef's dream kitchen with top-of-the-line appliances, over-sized center island, custom iron chandelier and fireplace open to kitchen and dining room.
Formal Dining Room Open kitchen with adjoining family room, both opening to outside and lap pool. Breathtaking large living room with beautiful Mt. Tam views.
Master Suite with fireplace and private terrace reminiscent of Montana resort living. Nursery adjoining master bath. 4 additional bedrooms on the lower level, each with own bath. Media room, laundry room and wine cellar as well as kids study area. Extensive lawn area for kids of all ages. Organic vegetable garden overlooking entire property.
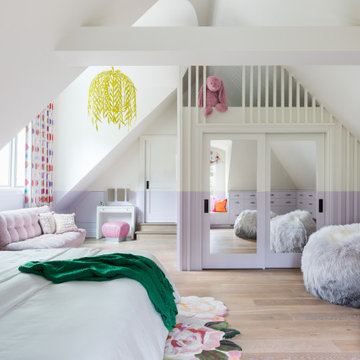
Свежая идея для дизайна: огромная детская в современном стиле с спальным местом, разноцветными стенами, светлым паркетным полом и сводчатым потолком для подростка, девочки - отличное фото интерьера
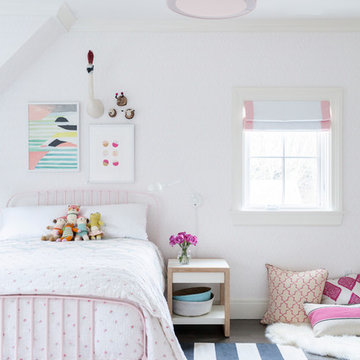
Interior Design, Custom Furniture Design, & Art Curation by Chango & Co.
Photography by Raquel Langworthy
See the project in Architectural Digest
Идея дизайна: огромная детская в стиле неоклассика (современная классика) с спальным местом, синими стенами и темным паркетным полом для ребенка от 4 до 10 лет, девочки
Идея дизайна: огромная детская в стиле неоклассика (современная классика) с спальным местом, синими стенами и темным паркетным полом для ребенка от 4 до 10 лет, девочки
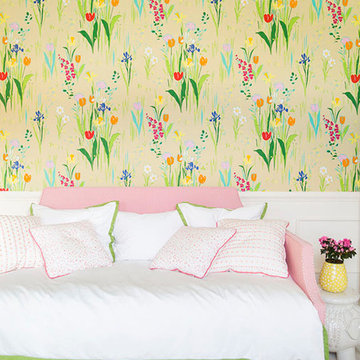
Pink and green abound in this bedroom. Graphic floral wallpaper is complemented by pink and white draperies with striped roman shades. A daybed along one wall allows room for a play table with pops of teal and a sitting area.
Open shelving and a coral dresser provide space for books, toys and keepsakes.
Summer Thornton Design, Inc.
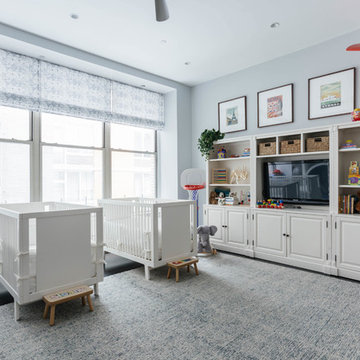
Custom designed blinds by an amazing etsy seller!
Project completed for Homepolish.
Photo by Nick Glimenakis for Homepolish
Свежая идея для дизайна: огромная нейтральная детская в классическом стиле с спальным местом, деревянным полом, черным полом и серыми стенами для ребенка от 1 до 3 лет - отличное фото интерьера
Свежая идея для дизайна: огромная нейтральная детская в классическом стиле с спальным местом, деревянным полом, черным полом и серыми стенами для ребенка от 1 до 3 лет - отличное фото интерьера
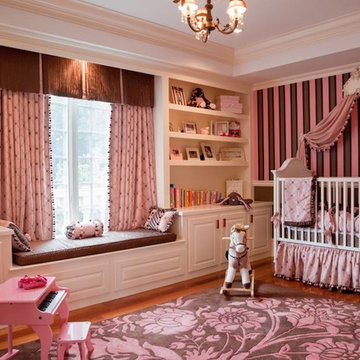
sam gray Photography, MDK Design Associates
Источник вдохновения для домашнего уюта: огромная комната для малыша в классическом стиле с розовыми стенами и паркетным полом среднего тона для девочки
Источник вдохновения для домашнего уюта: огромная комната для малыша в классическом стиле с розовыми стенами и паркетным полом среднего тона для девочки
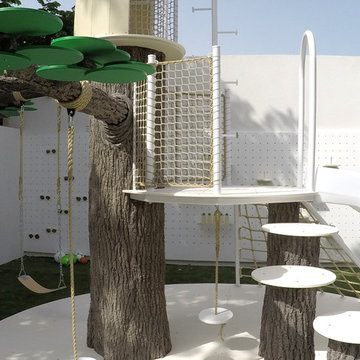
Oasis in the Desert
You can find a whole lot of fun ready for the kids in this fun contemporary play-yard in the dessert.
Theme:
The overall theme of the play-yard is a blend of creative and active outdoor play that blends with the contemporary styling of this beautiful home.
Focus:
The overall focus for the design of this amazing play-yard was to provide this family with an outdoor space that would foster an active and creative playtime for their children of various ages. The visual focus of this space is the 15-foot tree placed in the middle of the turf yard. This fantastic structure beacons the children to climb the mini stumps and enjoy the slide or swing happily from the branches all the while creating a touch of whimsical nature not typically found in the desert.
Surrounding the tree the play-yard offers an array of activities for these lucky children from the chalkboard walls to create amazing pictures to the custom ball wall to practice their skills, the custom myWall system provides endless options for the kids and parents to keep the space exciting and new. Rock holds easily clip into the wall offering ever changing climbing routes, custom water toys and games can also be adapted to the wall to fit the fun of the day.
Storage:
The myWall system offers various storage options including shelving, closed cases or hanging baskets all of which can be moved to alternate locations on the wall as the homeowners want to customize the play-yard.
Growth:
The myWall system is built to grow with the users whether it is with changing taste, updating design or growing children, all the accessories can be moved or replaced while leaving the main frame in place. The materials used throughout the space were chosen for their durability and ability to withstand the harsh conditions for many years. The tree also includes 3 levels of swings offering children of varied ages the chance to swing from the branches.
Safety:
Safety is of critical concern with any play-yard and a space in the harsh conditions of the desert presented specific concerns which were addressed with light colored materials to reflect the sun and reduce heat buildup and stainless steel hardware was used to avoid rusting. The myWall accessories all use a locking mechanism which allows for easy adjustments but also securely locks the pieces into place once set. The flooring in the treehouse was also textured to eliminate skidding.
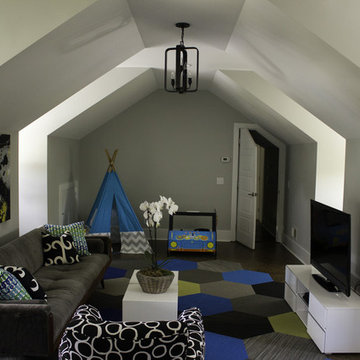
Playroom/Home Office in gray, black, and white with pops of blue and yellow for a fun and inviting space. Eclectic mix of midcentury and modern furnishings. Donghia Noble Chair recovered in a fun black and white circle link fabric. Mid century modern vintage sofa in a charcoal mohair. F. Schumacher Trina Turk pillow and roman shade fabrics are amazing, but the showstopper has got to be the Shaw Hexagon Carpet tiles as the rug!
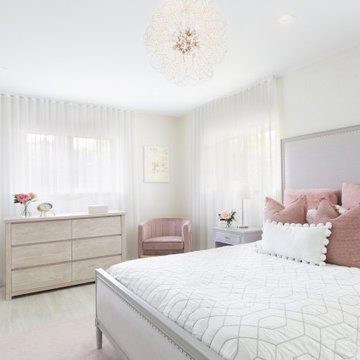
Пример оригинального дизайна: огромная детская в современном стиле с спальным местом, бежевыми стенами, паркетным полом среднего тона и бежевым полом для подростка, девочки
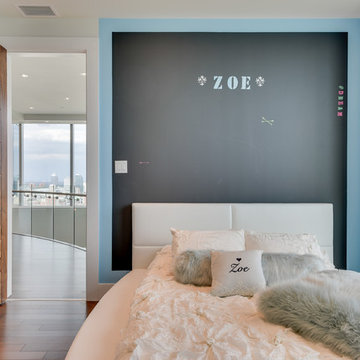
Alex Cote
Источник вдохновения для домашнего уюта: огромная детская в современном стиле с спальным местом, белыми стенами и паркетным полом среднего тона для подростка, девочки
Источник вдохновения для домашнего уюта: огромная детская в современном стиле с спальным местом, белыми стенами и паркетным полом среднего тона для подростка, девочки
Огромная детская комната – фото дизайна интерьера
11

