Огромная детская комната с бежевыми стенами – фото дизайна интерьера
Сортировать:
Бюджет
Сортировать:Популярное за сегодня
1 - 20 из 83 фото
1 из 3
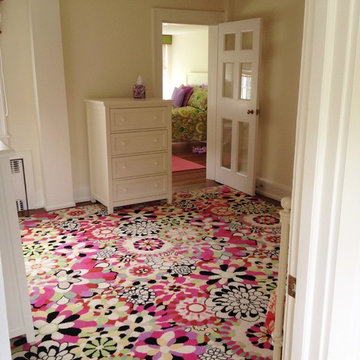
Will Calhoun - photo
A once dingy bedroom suite has new trim and finishes and provides a playful sanctuary for the youngest member of the family.
Пример оригинального дизайна: огромная детская в классическом стиле с бежевыми стенами, ковровым покрытием и спальным местом для ребенка от 4 до 10 лет, девочки
Пример оригинального дизайна: огромная детская в классическом стиле с бежевыми стенами, ковровым покрытием и спальным местом для ребенка от 4 до 10 лет, девочки
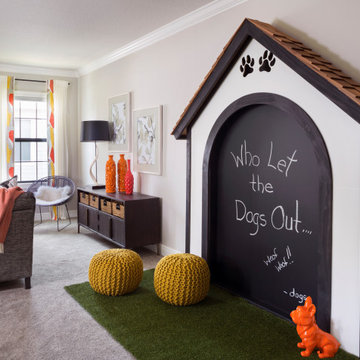
For a canine loving family, a dog themed playroom was the logical choice. With two boys and a girl, the gender neutral theme works for all of the kids. Our team fabricated an oversized chalkboard in the shape of a dog house complete with cedar shake shingles. Dog pails hold the chalk and erasers as well as treats for the family's three dogs.
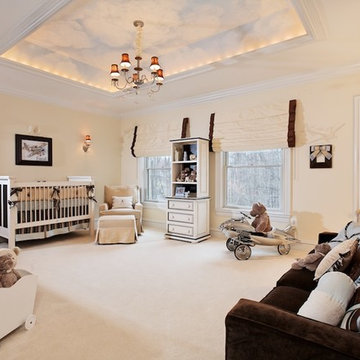
Пример оригинального дизайна: огромная нейтральная комната для малыша в классическом стиле с бежевыми стенами и ковровым покрытием
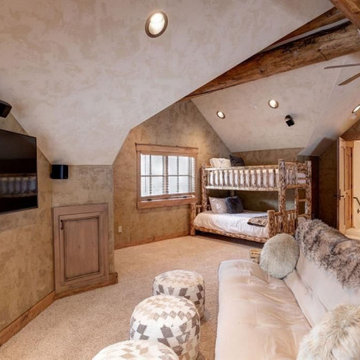
This kids' room has not two but 3 bunk beds and a futon so that the adults can have their own rooms in the other 5 available spots. This is the very top floor.
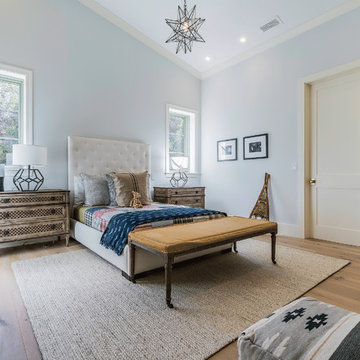
Blake Worthington, Rebecca Duke
Свежая идея для дизайна: огромная нейтральная детская в современном стиле с спальным местом, бежевыми стенами, светлым паркетным полом и коричневым полом для ребенка от 4 до 10 лет - отличное фото интерьера
Свежая идея для дизайна: огромная нейтральная детская в современном стиле с спальным местом, бежевыми стенами, светлым паркетным полом и коричневым полом для ребенка от 4 до 10 лет - отличное фото интерьера
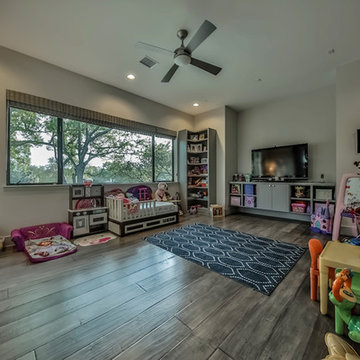
Свежая идея для дизайна: огромная нейтральная детская в современном стиле с спальным местом, бежевыми стенами и паркетным полом среднего тона для ребенка от 1 до 3 лет - отличное фото интерьера
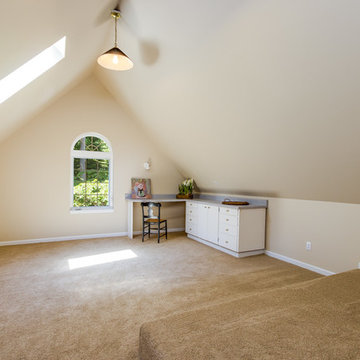
Caleb Melvin, Caleb Melvin Photography
Пример оригинального дизайна: огромная нейтральная детская с игровой в морском стиле с бежевыми стенами и ковровым покрытием
Пример оригинального дизайна: огромная нейтральная детская с игровой в морском стиле с бежевыми стенами и ковровым покрытием
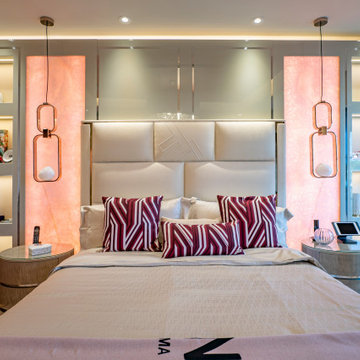
Meet our AMALFI wall Boiserie system.
Like a beautiful AMALFI pink sunset ! Our inspiration behind this wall panel system was to create a subtle, smooth and easy end of your day activities. Maintaining the majestic pink sunset sky of the Italian Amalfi Coast as our main focal point and perfectly represented in the design aesthetics of this piece by the back lite pink ONYX semi precious stone.
And what about the functionality of the shelves !?
Well in good CASATALIA fashion, every single one of a unique pieces carry our 4 company pillars.
1 - Client lifestyle
2 - Playful, Unique and artistically inspired
3 - Cut above high Luxury Quality and manufacturing
4 - Timeless functionality
Make your home a true Casa Italia with Castalia!
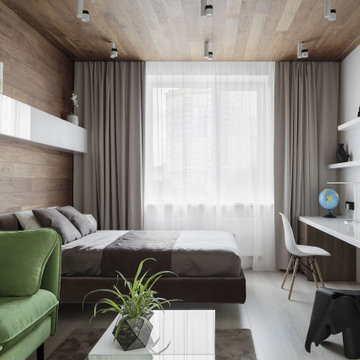
Заказчиком проекта выступила современная семья с одним ребенком. Объект нам достался уже с начатым ремонтом. Поэтому пришлось все ломать и начинать с нуля. Глобальной перепланировки достичь не удалось, т.к. практически все стены были несущие. В некоторых местах мы расширили проемы, а именно вход в кухню, холл и гардеробную с дополнительным усилением. Прошли процедуру согласования и начали разрабатывать детальный проект по оформлению интерьера. В дизайн-проекте мы хотели создать некую единую концепцию всей квартиры с применением отделки под дерево и камень. Одна из фишек данного интерьера - это просто потрясающие двери до потолка в скрытом коробе, производство фабрики Sofia и скрытый плинтус. Полотно двери и плинтус находится в одной плоскости со стеной, что делает интерьер непрерывным без лишних деталей. По нашей задумке они сделаны под окраску - в цвет стен. Несмотря на то, что они супер круто смотрятся и необыкновенно гармонируют в интерьере, мы должны понимать, что их монтаж и дальнейшие подводки стыков и откосов требуют высокой квалификации и аккуратностям строителей.
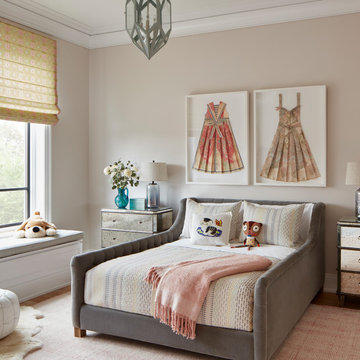
The client wanted plenty of toy storage so we integrated built-in window seats serving both the functional and the aesthetic.
Architecture, Design & Construction by BGD&C
Interior Design by Kaldec Architecture + Design
Exterior Photography: Tony Soluri
Interior Photography: Nathan Kirkman
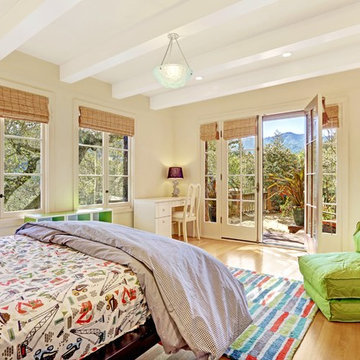
A seamless combination of traditional with contemporary design elements. This elegant, approx. 1.7 acre view estate is located on Ross's premier address. Every detail has been carefully and lovingly created with design and renovations completed in the past 12 months by the same designer that created the property for Google's founder. With 7 bedrooms and 8.5 baths, this 7200 sq. ft. estate home is comprised of a main residence, large guesthouse, studio with full bath, sauna with full bath, media room, wine cellar, professional gym, 2 saltwater system swimming pools and 3 car garage. With its stately stance, 41 Upper Road appeals to those seeking to make a statement of elegance and good taste and is a true wonderland for adults and kids alike. 71 Ft. lap pool directly across from breakfast room and family pool with diving board. Chef's dream kitchen with top-of-the-line appliances, over-sized center island, custom iron chandelier and fireplace open to kitchen and dining room.
Formal Dining Room Open kitchen with adjoining family room, both opening to outside and lap pool. Breathtaking large living room with beautiful Mt. Tam views.
Master Suite with fireplace and private terrace reminiscent of Montana resort living. Nursery adjoining master bath. 4 additional bedrooms on the lower level, each with own bath. Media room, laundry room and wine cellar as well as kids study area. Extensive lawn area for kids of all ages. Organic vegetable garden overlooking entire property.

Photo Credit - Lori Hamilton
Свежая идея для дизайна: огромная детская в стиле фьюжн с спальным местом, бежевыми стенами и ковровым покрытием для ребенка от 4 до 10 лет, мальчика - отличное фото интерьера
Свежая идея для дизайна: огромная детская в стиле фьюжн с спальным местом, бежевыми стенами и ковровым покрытием для ребенка от 4 до 10 лет, мальчика - отличное фото интерьера
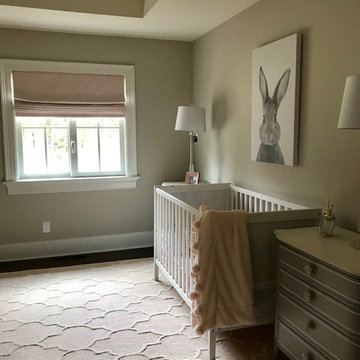
We had so much fun decorating this space. No detail was too small for Nicole and she understood it would not be completed with every detail for a couple of years, but also that taking her time to fill her home with items of quality that reflected her taste and her families needs were the most important issues. As you can see, her family has settled in.
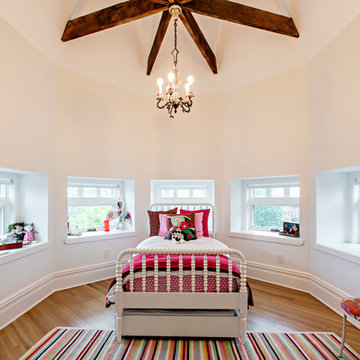
Dorothy Hong, Photographer
Свежая идея для дизайна: огромная детская в стиле неоклассика (современная классика) с спальным местом, светлым паркетным полом и бежевыми стенами для подростка, девочки - отличное фото интерьера
Свежая идея для дизайна: огромная детская в стиле неоклассика (современная классика) с спальным местом, светлым паркетным полом и бежевыми стенами для подростка, девочки - отличное фото интерьера
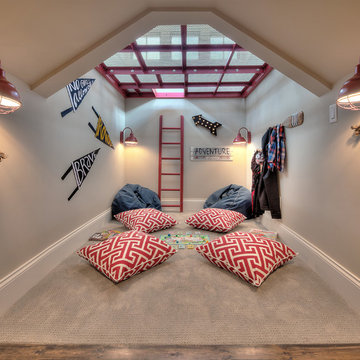
James Maidhof Photography
Стильный дизайн: огромная детская с игровой с бежевыми стенами и ковровым покрытием - последний тренд
Стильный дизайн: огромная детская с игровой с бежевыми стенами и ковровым покрытием - последний тренд
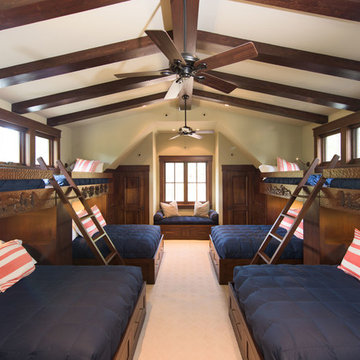
Built-in drawers under the queen beds and shelves at the head of the beds give extra space for guests to keep their things. Closets and tall built-ins afford additional storage space. Hand-carved details at each bunk give the space a personal touch. Photos: Jon M Photography
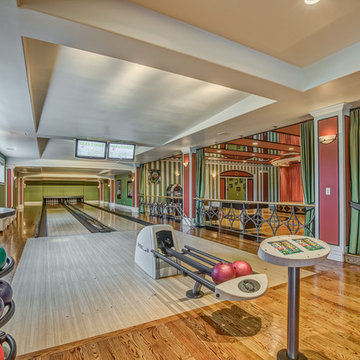
На фото: огромная детская с игровой в стиле неоклассика (современная классика) с бежевыми стенами и светлым паркетным полом
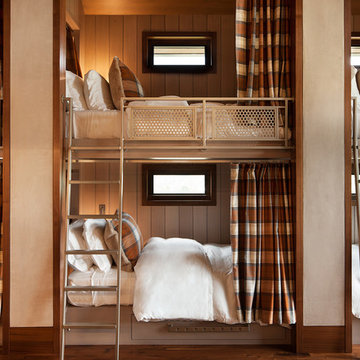
David O. Marlow Photography
Источник вдохновения для домашнего уюта: огромная нейтральная детская в стиле рустика с спальным местом, бежевыми стенами и темным паркетным полом для ребенка от 4 до 10 лет, двоих детей
Источник вдохновения для домашнего уюта: огромная нейтральная детская в стиле рустика с спальным местом, бежевыми стенами и темным паркетным полом для ребенка от 4 до 10 лет, двоих детей
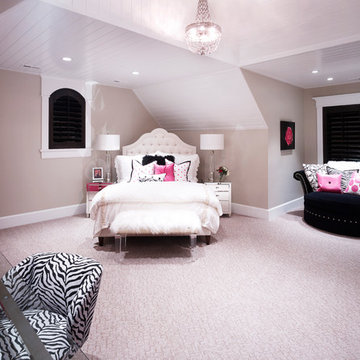
Simple Luxury Photography
Стильный дизайн: огромная детская в классическом стиле с спальным местом, бежевыми стенами и ковровым покрытием для подростка, девочки - последний тренд
Стильный дизайн: огромная детская в классическом стиле с спальным местом, бежевыми стенами и ковровым покрытием для подростка, девочки - последний тренд
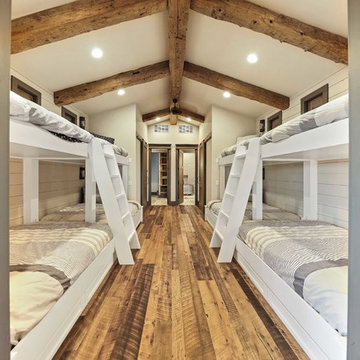
?: Lauren Keller | Luxury Real Estate Services, LLC
Reclaimed Wood Flooring - Sovereign Plank Wood Flooring - https://www.woodco.com/products/sovereign-plank/
Reclaimed Hand Hewn Beams - https://www.woodco.com/products/reclaimed-hand-hewn-beams/
Reclaimed Oak Patina Faced Floors, Skip Planed, Original Saw Marks. Wide Plank Reclaimed Oak Floors, Random Width Reclaimed Flooring.
Reclaimed Beams in Ceiling - Hand Hewn Reclaimed Beams.
Barnwood Paneling & Ceiling - Wheaton Wallboard
Reclaimed Beam Mantel
Огромная детская комната с бежевыми стенами – фото дизайна интерьера
1

