Огромная детская комната с светлым паркетным полом – фото дизайна интерьера
Сортировать:
Бюджет
Сортировать:Популярное за сегодня
1 - 20 из 117 фото
1 из 3

Идея дизайна: огромная нейтральная детская в современном стиле с спальным местом, белыми стенами, светлым паркетным полом, коричневым полом, сводчатым потолком и стенами из вагонки
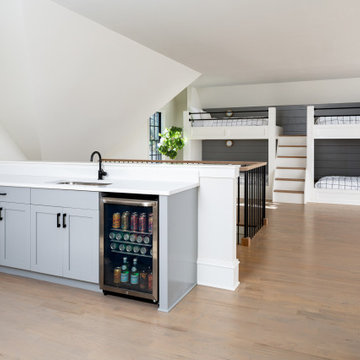
Thanks to the massive 3rd-floor bonus space, we were able to add an additional full bathroom, custom
built-in bunk beds, and a den with a wet bar giving you and your family room to sit back and relax.
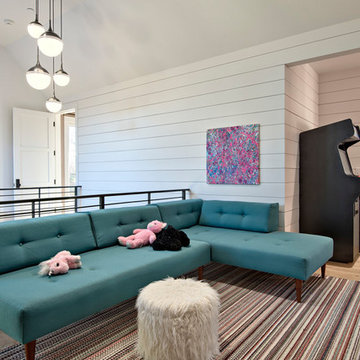
Casey Fry
Свежая идея для дизайна: огромная нейтральная детская с игровой в стиле кантри с белыми стенами и светлым паркетным полом для ребенка от 4 до 10 лет - отличное фото интерьера
Свежая идея для дизайна: огромная нейтральная детская с игровой в стиле кантри с белыми стенами и светлым паркетным полом для ребенка от 4 до 10 лет - отличное фото интерьера
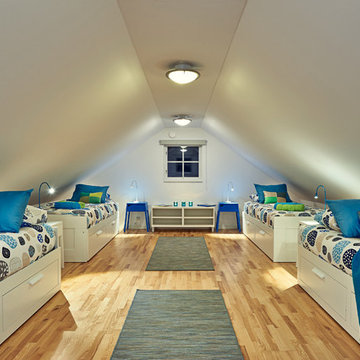
Идея дизайна: огромная детская в стиле неоклассика (современная классика) с спальным местом, белыми стенами и светлым паркетным полом для ребенка от 4 до 10 лет, мальчика
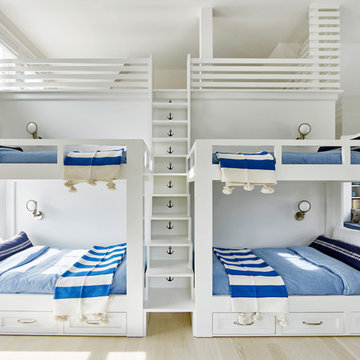
Architectural Advisement & Interior Design by Chango & Co.
Architecture by Thomas H. Heine
Photography by Jacob Snavely
See the story in Domino Magazine

We turned a narrow Victorian into a family-friendly home.
CREDITS
Architecture: John Lum Architecture
Interior Design: Mansfield + O’Neil
Contractor: Christopher Gate Construction
Styling: Yedda Morrison
Photography: John Merkl

Ryan Garvin
Стильный дизайн: огромная нейтральная детская с игровой в средиземноморском стиле с белыми стенами, светлым паркетным полом и бежевым полом для подростка - последний тренд
Стильный дизайн: огромная нейтральная детская с игровой в средиземноморском стиле с белыми стенами, светлым паркетным полом и бежевым полом для подростка - последний тренд
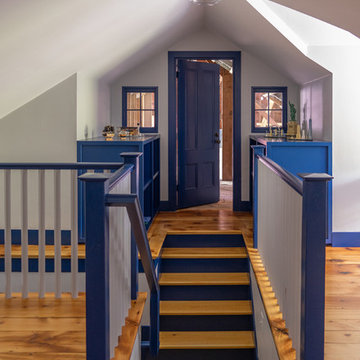
На фото: огромная детская в стиле кантри с спальным местом и светлым паркетным полом для мальчика
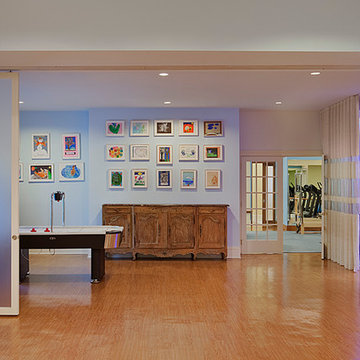
Moveable partitions allow different family members to coexist, and large walls were given scale with family-made art in a grid of frames.
The Media Room is visible on the right, and the Cabana is visible through the French doors straight ahead.
photo Eduard Hueber © archphoto.com
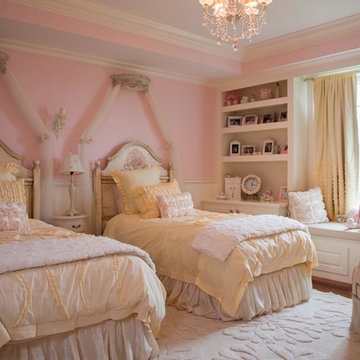
sam gray Photography, MDK Design Associates
Идея дизайна: огромная детская в классическом стиле с спальным местом и светлым паркетным полом для ребенка от 1 до 3 лет, девочки
Идея дизайна: огромная детская в классическом стиле с спальным местом и светлым паркетным полом для ребенка от 1 до 3 лет, девочки
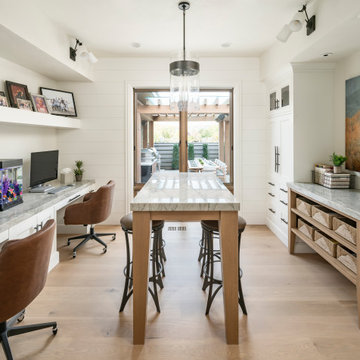
Идея дизайна: огромная нейтральная детская в стиле кантри с рабочим местом, белыми стенами, светлым паркетным полом и бежевым полом для подростка
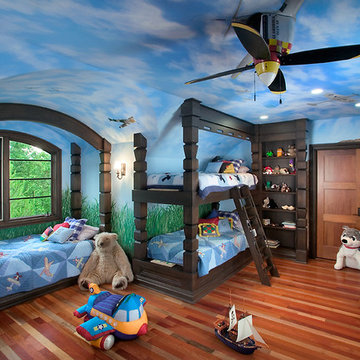
Torrey Pines is a stately European-style home. Patterned brick, arched picture windows, and a three-story turret accentuate the exterior. Upon entering the foyer, guests are welcomed by the sight of a sweeping circular stair leading to an overhead balcony.
Filigreed brackets, arched ceiling beams, tiles and bead board adorn the high, vaulted ceilings of the home. The kitchen is spacious, with a center island and elegant dining area bordered by tall windows. On either side of the kitchen are living spaces and a three-season room, all with fireplaces.
The library is a two-story room at the front of the house, providing an office area and study. A main-floor master suite includes dual walk-in closets, a large bathroom, and access to the lower level via a small spiraling staircase. Also en suite is a hot tub room in the octagonal space of the home’s turret, offering expansive views of the surrounding landscape.
The upper level includes a guest suite, two additional bedrooms, a studio and a playroom. The lower level offers billiards, a circle bar and dining area, more living space, a cedar closet, wine cellar, exercise facility and golf practice room.
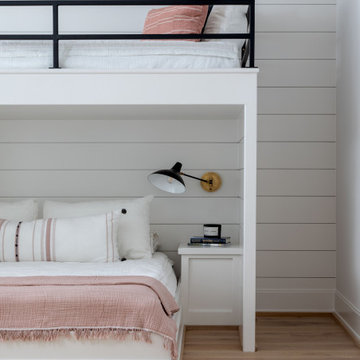
Пример оригинального дизайна: огромная нейтральная детская в современном стиле с спальным местом, белыми стенами, светлым паркетным полом, коричневым полом, сводчатым потолком и стенами из вагонки
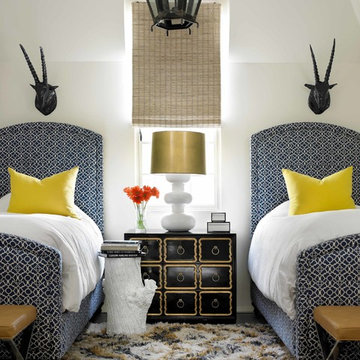
Источник вдохновения для домашнего уюта: огромная детская в стиле неоклассика (современная классика) с спальным местом, белыми стенами и светлым паркетным полом для ребенка от 4 до 10 лет, мальчика
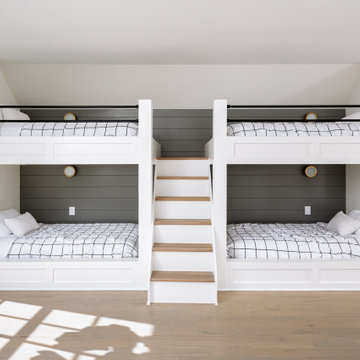
Thanks to the massive 3rd-floor bonus space, we were able to add an additional full bathroom, custom
built-in bunk beds, and a den with a wet bar giving you and your family room to sit back and relax.
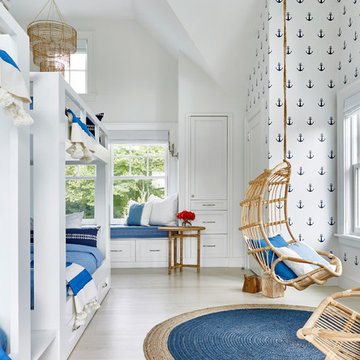
Architectural Advisement & Interior Design by Chango & Co.
Architecture by Thomas H. Heine
Photography by Jacob Snavely
See the story in Domino Magazine
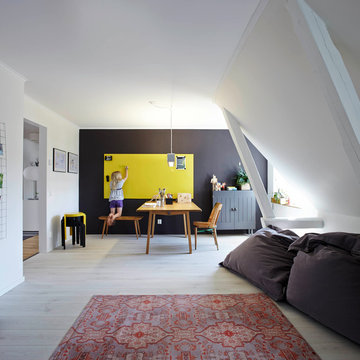
© Christian Burmester
Пример оригинального дизайна: огромная детская в скандинавском стиле с белыми стенами и светлым паркетным полом
Пример оригинального дизайна: огромная детская в скандинавском стиле с белыми стенами и светлым паркетным полом
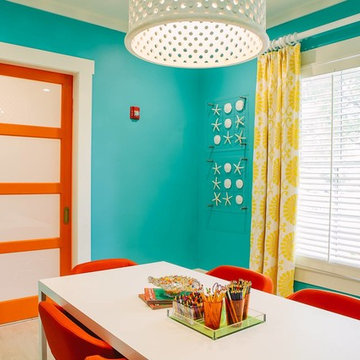
На фото: огромная нейтральная детская в морском стиле с рабочим местом, синими стенами и светлым паркетным полом
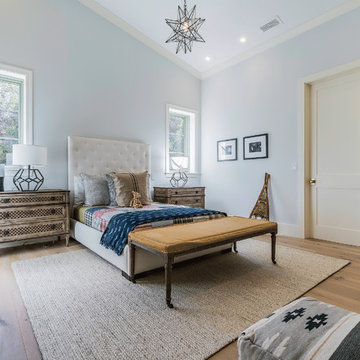
Blake Worthington, Rebecca Duke
Свежая идея для дизайна: огромная нейтральная детская в современном стиле с спальным местом, бежевыми стенами, светлым паркетным полом и коричневым полом для ребенка от 4 до 10 лет - отличное фото интерьера
Свежая идея для дизайна: огромная нейтральная детская в современном стиле с спальным местом, бежевыми стенами, светлым паркетным полом и коричневым полом для ребенка от 4 до 10 лет - отличное фото интерьера
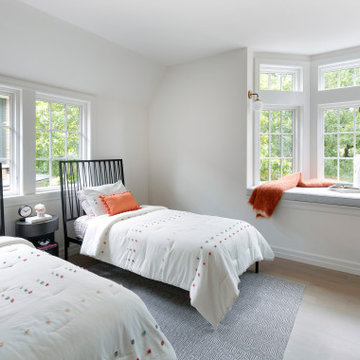
Built in the iconic neighborhood of Mount Curve, just blocks from the lakes, Walker Art Museum, and restaurants, this is city living at its best. Myrtle House is a design-build collaboration with Hage Homes and Regarding Design with expertise in Southern-inspired architecture and gracious interiors. With a charming Tudor exterior and modern interior layout, this house is perfect for all ages.
Огромная детская комната с светлым паркетным полом – фото дизайна интерьера
1

