Огромная нейтральная детская комната – фото дизайна интерьера
Сортировать:
Бюджет
Сортировать:Популярное за сегодня
1 - 20 из 342 фото
1 из 3

We turned a narrow Victorian into a family-friendly home.
CREDITS
Architecture: John Lum Architecture
Interior Design: Mansfield + O’Neil
Contractor: Christopher Gate Construction
Styling: Yedda Morrison
Photography: John Merkl

Having two young boys presents its own challenges, and when you have two of their best friends constantly visiting, you end up with four super active action heroes. This family wanted to dedicate a space for the boys to hangout. We took an ordinary basement and converted it into a playground heaven. A basketball hoop, climbing ropes, swinging chairs, rock climbing wall, and climbing bars, provide ample opportunity for the boys to let their energy out, and the built-in window seat is the perfect spot to catch a break. Tall built-in wardrobes and drawers beneath the window seat to provide plenty of storage for all the toys.
You can guess where all the neighborhood kids come to hangout now ☺
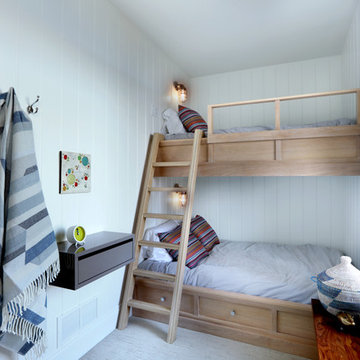
Bunk Room
Источник вдохновения для домашнего уюта: огромная нейтральная детская в скандинавском стиле с белыми стенами, ковровым покрытием и спальным местом для ребенка от 4 до 10 лет
Источник вдохновения для домашнего уюта: огромная нейтральная детская в скандинавском стиле с белыми стенами, ковровым покрытием и спальным местом для ребенка от 4 до 10 лет

Joe Coulson photos, renew properties construction
Идея дизайна: огромная нейтральная детская в стиле кантри с спальным местом, ковровым покрытием и синими стенами для ребенка от 4 до 10 лет
Идея дизайна: огромная нейтральная детская в стиле кантри с спальным местом, ковровым покрытием и синими стенами для ребенка от 4 до 10 лет
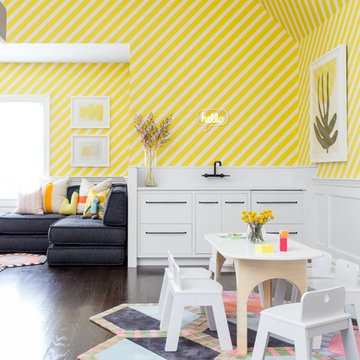
Architecture, Interior Design, Custom Furniture Design, & Art Curation by Chango & Co.
Photography by Raquel Langworthy
See the feature in Domino Magazine
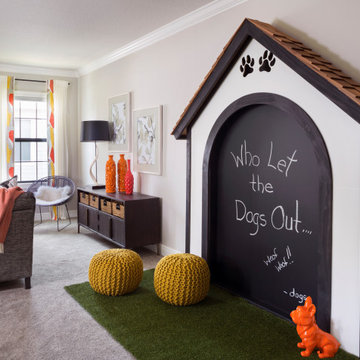
For a canine loving family, a dog themed playroom was the logical choice. With two boys and a girl, the gender neutral theme works for all of the kids. Our team fabricated an oversized chalkboard in the shape of a dog house complete with cedar shake shingles. Dog pails hold the chalk and erasers as well as treats for the family's three dogs.
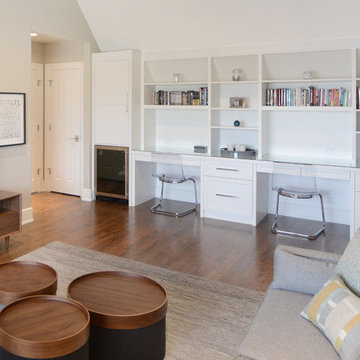
Loft area for kids and family movie nights. Sleek computer and homework center. warm mix of colors and wood finishes.
На фото: огромная нейтральная детская в современном стиле с рабочим местом, белыми стенами, светлым паркетным полом и коричневым полом для подростка с
На фото: огромная нейтральная детская в современном стиле с рабочим местом, белыми стенами, светлым паркетным полом и коричневым полом для подростка с
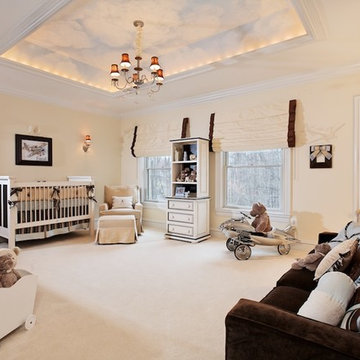
Пример оригинального дизайна: огромная нейтральная комната для малыша в классическом стиле с бежевыми стенами и ковровым покрытием
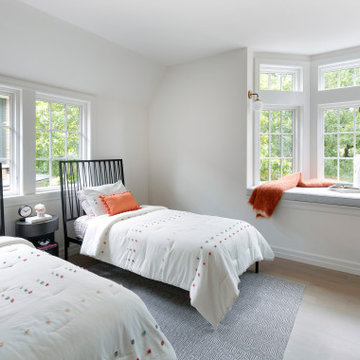
Built in the iconic neighborhood of Mount Curve, just blocks from the lakes, Walker Art Museum, and restaurants, this is city living at its best. Myrtle House is a design-build collaboration with Hage Homes and Regarding Design with expertise in Southern-inspired architecture and gracious interiors. With a charming Tudor exterior and modern interior layout, this house is perfect for all ages.
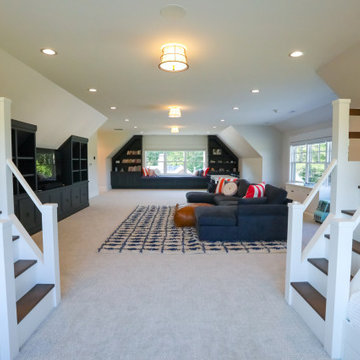
Children's bunkroom and playroom; complete with built-in bunk beds that sleep 4, television, library and attached bath. Custom made bunk beds include shelves stairs and lighting.
General contracting by Martin Bros. Contracting, Inc.; Architecture by Helman Sechrist Architecture; Home Design by Maple & White Design; Photography by Marie Kinney Photography.
Images are the property of Martin Bros. Contracting, Inc. and may not be used without written permission. — with Maple & White Design and Ayr Cabinet Company.
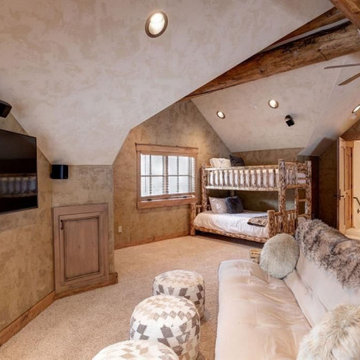
This kids' room has not two but 3 bunk beds and a futon so that the adults can have their own rooms in the other 5 available spots. This is the very top floor.
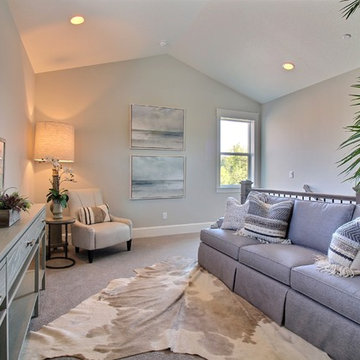
Paint Colors by Sherwin Williams
Interior Body Color : Agreeable Gray SW 7029
Interior Trim Color : Northwood Cabinets’ Eggshell
Flooring & Tile Supplied by Macadam Floor & Design
Carpet by Tuftex
Carpet Product : Martini Time in Nylon
Cabinets by Northwood Cabinets
Stairway & Built-In Cabinetry Colors : Jute
Windows by Milgard Windows & Doors
Product : StyleLine Series Windows
Supplied by Troyco
Lighting by Globe Lighting / Destination Lighting
Doors by Western Pacific Building Materials
Interior Design by Creative Interiors & Design
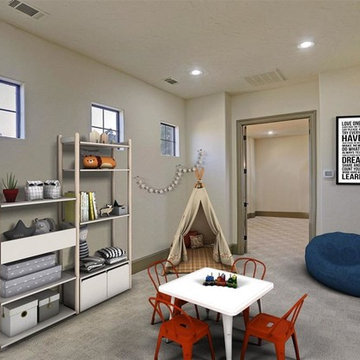
Custom Home Design by Purser Architectural. Beautifully built by Sprouse House Custom Homes.
На фото: огромная нейтральная детская с игровой в стиле неоклассика (современная классика) с серыми стенами, ковровым покрытием и серым полом для ребенка от 4 до 10 лет с
На фото: огромная нейтральная детская с игровой в стиле неоклассика (современная классика) с серыми стенами, ковровым покрытием и серым полом для ребенка от 4 до 10 лет с
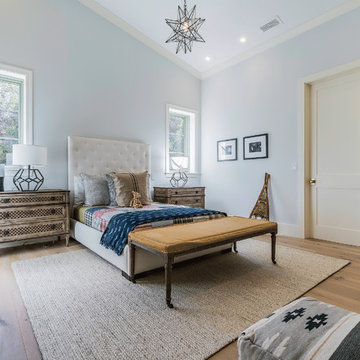
Blake Worthington, Rebecca Duke
Свежая идея для дизайна: огромная нейтральная детская в современном стиле с спальным местом, бежевыми стенами, светлым паркетным полом и коричневым полом для ребенка от 4 до 10 лет - отличное фото интерьера
Свежая идея для дизайна: огромная нейтральная детская в современном стиле с спальным местом, бежевыми стенами, светлым паркетным полом и коричневым полом для ребенка от 4 до 10 лет - отличное фото интерьера
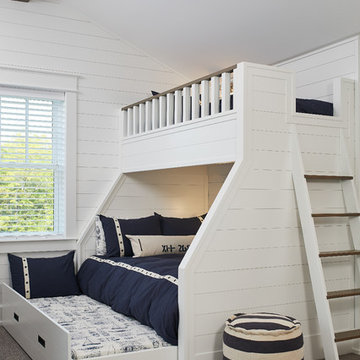
Ashley Avila Photography
Стильный дизайн: огромная нейтральная детская в морском стиле с спальным местом, белыми стенами, ковровым покрытием и серым полом для двоих детей - последний тренд
Стильный дизайн: огромная нейтральная детская в морском стиле с спальным местом, белыми стенами, ковровым покрытием и серым полом для двоих детей - последний тренд
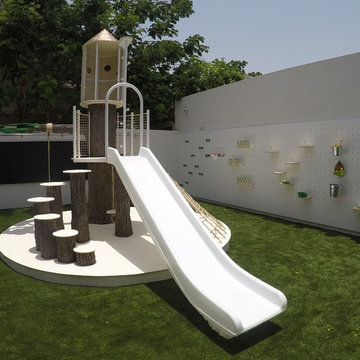
Oasis in the Desert
You can find a whole lot of fun ready for the kids in this fun contemporary play-yard in the dessert.
Theme:
The overall theme of the play-yard is a blend of creative and active outdoor play that blends with the contemporary styling of this beautiful home.
Focus:
The overall focus for the design of this amazing play-yard was to provide this family with an outdoor space that would foster an active and creative playtime for their children of various ages. The visual focus of this space is the 15-foot tree placed in the middle of the turf yard. This fantastic structure beacons the children to climb the mini stumps and enjoy the slide or swing happily from the branches all the while creating a touch of whimsical nature not typically found in the desert.
Surrounding the tree the play-yard offers an array of activities for these lucky children from the chalkboard walls to create amazing pictures to the custom ball wall to practice their skills, the custom myWall system provides endless options for the kids and parents to keep the space exciting and new. Rock holds easily clip into the wall offering ever changing climbing routes, custom water toys and games can also be adapted to the wall to fit the fun of the day.
Storage:
The myWall system offers various storage options including shelving, closed cases or hanging baskets all of which can be moved to alternate locations on the wall as the homeowners want to customize the play-yard.
Growth:
The myWall system is built to grow with the users whether it is with changing taste, updating design or growing children, all the accessories can be moved or replaced while leaving the main frame in place. The materials used throughout the space were chosen for their durability and ability to withstand the harsh conditions for many years. The tree also includes 3 levels of swings offering children of varied ages the chance to swing from the branches.
Safety:
Safety is of critical concern with any play-yard and a space in the harsh conditions of the desert presented specific concerns which were addressed with light colored materials to reflect the sun and reduce heat buildup and stainless steel hardware was used to avoid rusting. The myWall accessories all use a locking mechanism which allows for easy adjustments but also securely locks the pieces into place once set. The flooring in the treehouse was also textured to eliminate skidding.
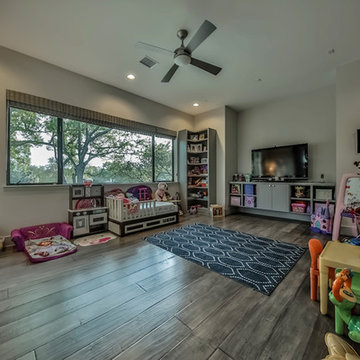
Свежая идея для дизайна: огромная нейтральная детская в современном стиле с спальным местом, бежевыми стенами и паркетным полом среднего тона для ребенка от 1 до 3 лет - отличное фото интерьера
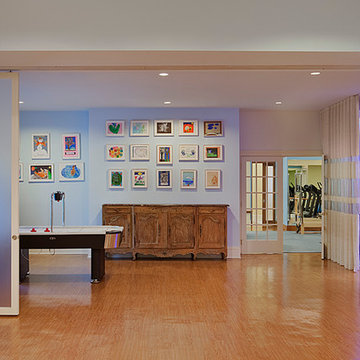
Moveable partitions allow different family members to coexist, and large walls were given scale with family-made art in a grid of frames.
The Media Room is visible on the right, and the Cabana is visible through the French doors straight ahead.
photo Eduard Hueber © archphoto.com
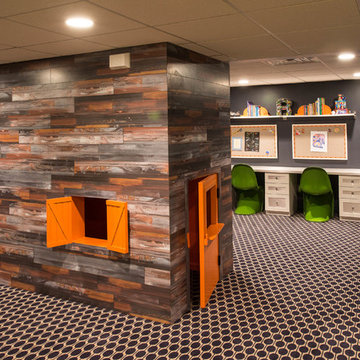
My client wanted bold colors and a room that fueled her children’s creativity. We transformed the old storage space underneath the staircase into a playhouse by simply adding a door and tiny windows. On one side of the staircase I added a blackboard and on the other side the wall was covered in a laminate wood flooring to add texture completing the look of the playhouse. A custom designed writing desk with seating to accommodate both children for their art and homework assignments. The entire area is designed for playing, imagining and creating.
Javier Fernandez Transitional Designs, Interior Designer
Greg Pallante Photographer
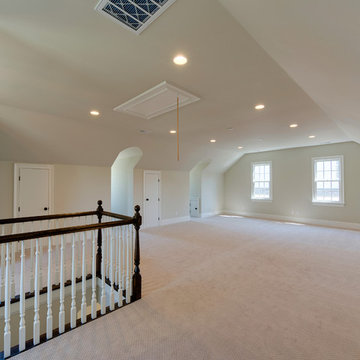
Источник вдохновения для домашнего уюта: огромная нейтральная детская с игровой в стиле неоклассика (современная классика) с серыми стенами и ковровым покрытием
Огромная нейтральная детская комната – фото дизайна интерьера
1

