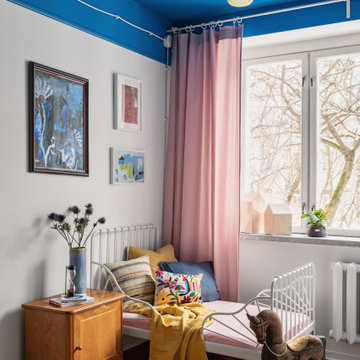Огромная, маленькая детская комната для на участке и в саду – фото дизайна интерьера
Сортировать:
Бюджет
Сортировать:Популярное за сегодня
1 - 20 из 11 277 фото
1 из 3

Основная задача: создать современный светлый интерьер для молодой семейной пары с двумя детьми.
В проекте большая часть материалов российского производства, вся мебель российского производства.
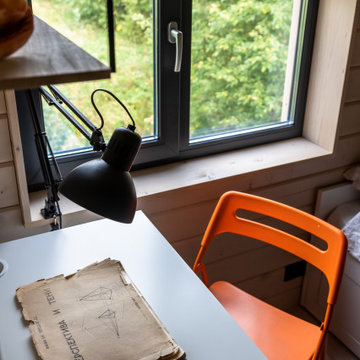
Источник вдохновения для домашнего уюта: маленькая детская в современном стиле для на участке и в саду
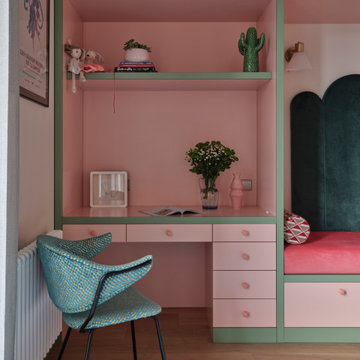
Свежая идея для дизайна: огромная детская в стиле фьюжн с рабочим местом, розовыми стенами, паркетным полом среднего тона и коричневым полом для девочки - отличное фото интерьера
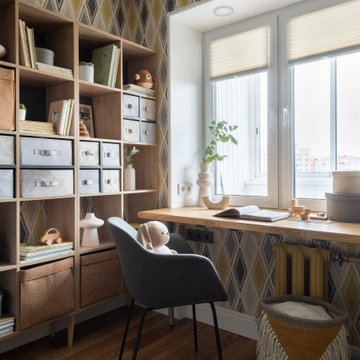
Стильный дизайн: маленькая детская в стиле неоклассика (современная классика) с спальным местом, желтыми стенами, паркетным полом среднего тона и обоями на стенах для на участке и в саду, ребенка от 4 до 10 лет, мальчика, двоих детей - последний тренд
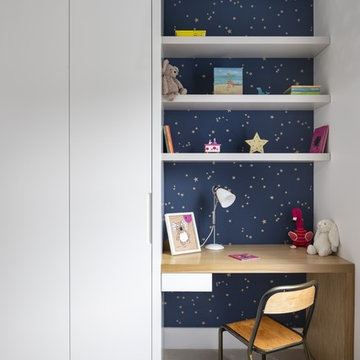
Photo Chris Snook
Стильный дизайн: маленькая детская в современном стиле для на участке и в саду - последний тренд
Стильный дизайн: маленькая детская в современном стиле для на участке и в саду - последний тренд
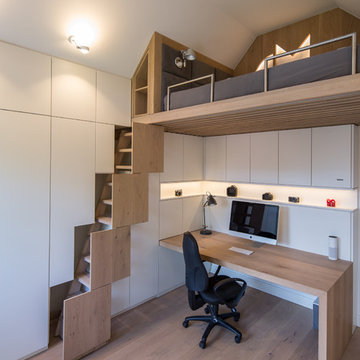
Jan Meier
Источник вдохновения для домашнего уюта: маленькая нейтральная детская в современном стиле с белыми стенами, паркетным полом среднего тона и коричневым полом для подростка, на участке и в саду
Источник вдохновения для домашнего уюта: маленькая нейтральная детская в современном стиле с белыми стенами, паркетным полом среднего тона и коричневым полом для подростка, на участке и в саду

Joe Coulson photos, renew properties construction
Идея дизайна: огромная нейтральная детская в стиле кантри с спальным местом, ковровым покрытием и синими стенами для ребенка от 4 до 10 лет
Идея дизайна: огромная нейтральная детская в стиле кантри с спальным местом, ковровым покрытием и синими стенами для ребенка от 4 до 10 лет

Having two young boys presents its own challenges, and when you have two of their best friends constantly visiting, you end up with four super active action heroes. This family wanted to dedicate a space for the boys to hangout. We took an ordinary basement and converted it into a playground heaven. A basketball hoop, climbing ropes, swinging chairs, rock climbing wall, and climbing bars, provide ample opportunity for the boys to let their energy out, and the built-in window seat is the perfect spot to catch a break. Tall built-in wardrobes and drawers beneath the window seat to provide plenty of storage for all the toys.
You can guess where all the neighborhood kids come to hangout now ☺
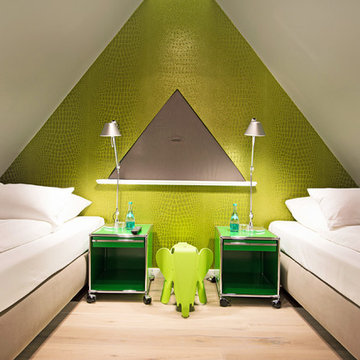
Lars Neugebauer - Immofoto-Sylt.de
Источник вдохновения для домашнего уюта: маленькая нейтральная детская в современном стиле с спальным местом, зелеными стенами и светлым паркетным полом для на участке и в саду, подростка
Источник вдохновения для домашнего уюта: маленькая нейтральная детская в современном стиле с спальным местом, зелеными стенами и светлым паркетным полом для на участке и в саду, подростка

Идея дизайна: маленькая нейтральная детская в современном стиле с спальным местом и белыми стенами для на участке и в саду, подростка

Modern attic teenager's room with a mezzanine adorned with a metal railing. Maximum utilization of small space to create a comprehensive living room with a relaxation area. An inversion of the common solution of placing the relaxation area on the mezzanine was applied. Thus, the room was given a consistently neat appearance, leaving the functional area on top. The built-in composition of cabinets and bookshelves does not additionally take up space. Contrast in the interior colours scheme was applied, focusing attention on visually enlarging the space while drawing attention to clever decorative solutions.The use of velux window allowed for natural daylight to illuminate the interior, supplemented by Astro and LED lighting, emphasizing the shape of the attic.
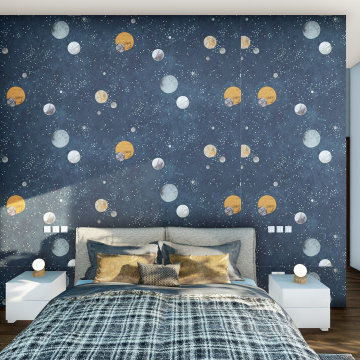
Interior Design, the art and science of enhancing the interior of a building to achieve a healthier and more aesthetically pleasing environment for the people using the space.
We pride ourselves in delivering exceptional services through our design process;
Concept Development; Our Design Consultant will develop your brief through selective color palettes, mood boards, inspiration images and sketches to create your 3D renders.
Refinement and Confirmation; At this stage we refine the final details, drawings and 3D renders for approval and confirmation of your order.
Book your appointment today with us on www.the-design.gallery
or call us on 0714 650 989/+254(0)777 650 989
#design #inspiration #3drender #thedesigngallery #thedesigngalleryea #interiordesign #kidsroom #italianluxuryliving #madeinitaly #interior #art
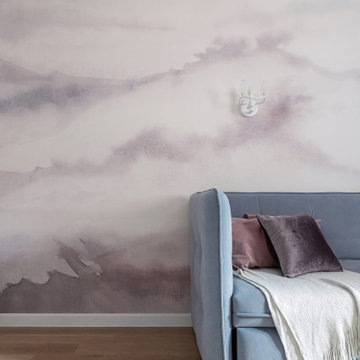
На небольшой площади комнаты в 13,4кв.м. необходимо было разместить диван-кровать с длиной матраса 2000мм, шкаф для одежды и учебную зону. Одну из стен оформили фотообоями с акварельным принтом, остальные стены покрасили в нежно-розовый цвет. Тематические светильники со стеклянными птичками поддержали декором над столом.
Атмосфера в комнате получилась очень нежная, романтичная и не слишком детская, так что интерьер будет актуальным для своей хозяйки еще очень долгое время
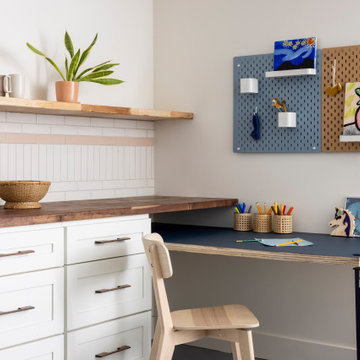
Custom built craft nook lends itself to both functionality and fun!
На фото: маленькая нейтральная детская с игровой в стиле неоклассика (современная классика) с белыми стенами, полом из линолеума и синим полом для на участке и в саду с
На фото: маленькая нейтральная детская с игровой в стиле неоклассика (современная классика) с белыми стенами, полом из линолеума и синим полом для на участке и в саду с
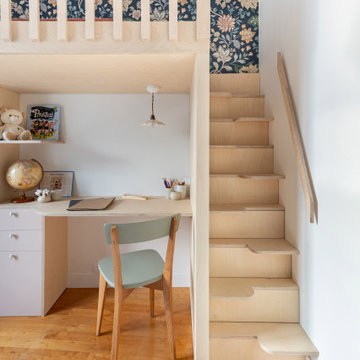
Chambre de petite fille de 9 m² entièrement repensée pour accueillir un lit sur mesure avec des rangements (dont une penderie exploitée dans la niche existante), un grand bureau.
Réalisée sur mesure en CP Bouleau

Bunk bedroom featuring custom built-in bunk beds with white oak stair treads painted railing, niches with outlets and lighting, custom drapery and decorative lighting
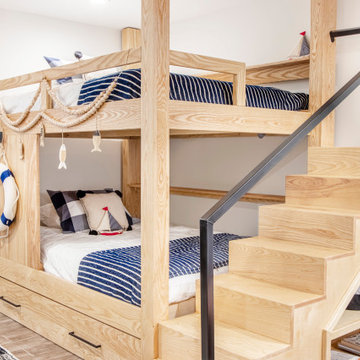
Kids Bunk room with a Lake Theme
Пример оригинального дизайна: маленькая детская в стиле модернизм с спальным местом и белыми стенами для на участке и в саду, ребенка от 1 до 3 лет, мальчика
Пример оригинального дизайна: маленькая детская в стиле модернизм с спальным местом и белыми стенами для на участке и в саду, ребенка от 1 до 3 лет, мальчика
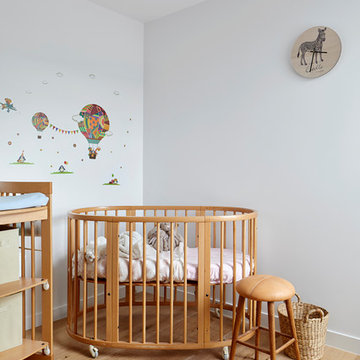
Tatjana Plitt
На фото: маленькая нейтральная комната для малыша в современном стиле с белыми стенами, светлым паркетным полом и бежевым полом для на участке и в саду с
На фото: маленькая нейтральная комната для малыша в современном стиле с белыми стенами, светлым паркетным полом и бежевым полом для на участке и в саду с
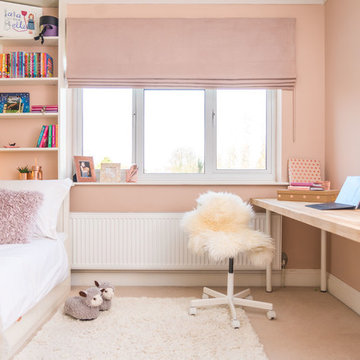
Updated bedroom for little girl. Scheme had to work around an existing Ikea Hemnes Day-bed and use some left over kitchen work top. All on a very tight budget!
Photography by Paolo Ferla
Огромная, маленькая детская комната для на участке и в саду – фото дизайна интерьера
1


