Огромная, маленькая детская комната для на участке и в саду – фото дизайна интерьера
Сортировать:
Бюджет
Сортировать:Популярное за сегодня
161 - 180 из 11 277 фото
1 из 3
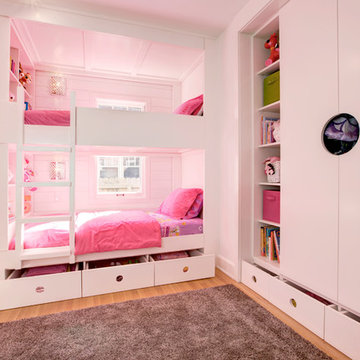
Custom Bunk Beds integrate storage cubbies within and roller-drawers beneath. Original storage closet to right opened-up to create full-integrated millwork closet system to match with bunks - Architect: HAUS | Architecture - Construction: WERK | Build - Photo: HAUS | Architecture

the steel bunk bed tucked into the corner.
Источник вдохновения для домашнего уюта: маленькая нейтральная детская в стиле модернизм с спальным местом, белыми стенами, светлым паркетным полом и сводчатым потолком для на участке и в саду
Источник вдохновения для домашнего уюта: маленькая нейтральная детская в стиле модернизм с спальным местом, белыми стенами, светлым паркетным полом и сводчатым потолком для на участке и в саду
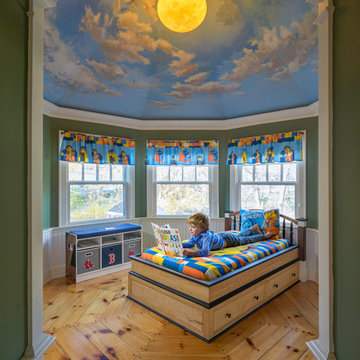
“A home should reflect the people who live in it,” says Mat Cummings of Cummings Architects. In this case, the home in question is the one where he and his family live, and it reflects their warm and creative personalities perfectly.
From unique windows and circular rooms with hand-painted ceiling murals to distinctive indoor balcony spaces and a stunning outdoor entertaining space that manages to feel simultaneously grand and intimate, this is a home full of special details and delightful surprises. The design marries casual sophistication with smart functionality resulting in a home that is perfectly suited to everyday living and entertaining.

Penza Bailey Architects was contacted to update the main house to suit the next generation of owners, and also expand and renovate the guest apartment. The renovations included a new mudroom and playroom to accommodate the couple and their three very active boys, creating workstations for the boys’ various activities, and renovating several bathrooms. The awkwardly tall vaulted ceilings in the existing great room and dining room were scaled down with lowered tray ceilings, and a new fireplace focal point wall was incorporated in the great room. In addition to the renovations to the focal point of the home, the Owner’s pride and joy includes the new billiard room, transformed from an underutilized living room. The main feature is a full wall of custom cabinetry that hides an electronically secure liquor display that rises out of the cabinet at the push of an iPhone button. In an unexpected request, a new grilling area was designed to accommodate the owner’s gas grill, charcoal grill and smoker for more cooking and entertaining options. This home is definitely ready to accommodate a new generation of hosting social gatherings.
Mitch Allen Photography
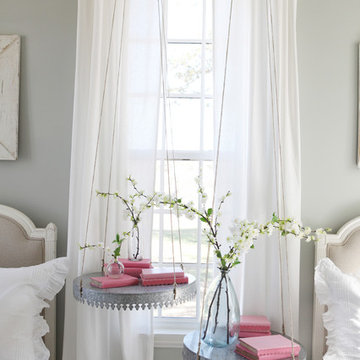
http://mollywinnphotography.com
Свежая идея для дизайна: маленькая детская в стиле кантри с серыми стенами и спальным местом для на участке и в саду, ребенка от 4 до 10 лет, девочки - отличное фото интерьера
Свежая идея для дизайна: маленькая детская в стиле кантри с серыми стенами и спальным местом для на участке и в саду, ребенка от 4 до 10 лет, девочки - отличное фото интерьера
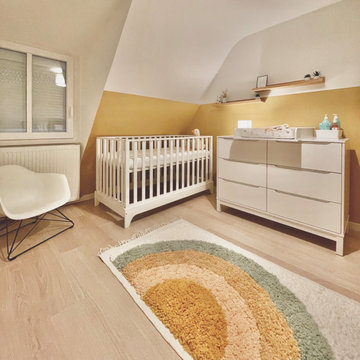
Située dans un appartement en duplex, au troisième étage d’un immeuble de 1923, ma mission était de transformer cette ancienne salle de jeux de 9.1 m² en une chambre d’enfant.
L’objectif étant de permettre aux futurs et heureux parents d’accueillir leur premier enfant, en toute quiétude. Bébé n’ayant pas encore révélé son secret à Papa et Maman au moment du projet, il était important de créer un environnement mixte, cosy et lumineux.
La surface demandait à ce qu’on l’optimise et à ce qu’on la rende la plus fonctionnelle possible.

We were tasked with the challenge of injecting colour and fun into what was originally a very dull and beige property. Choosing bright and colourful wallpapers, playful patterns and bold colours to match our wonderful clients’ taste and personalities, careful consideration was given to each and every independently-designed room.
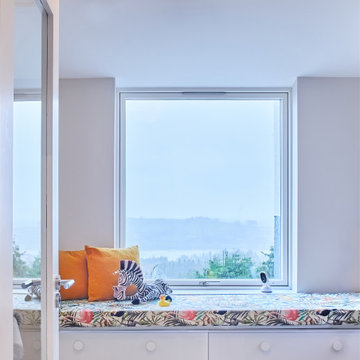
The nursery overlooking the lakes is so sweet!
The Eos feather light adds softness and whimsy.
Splashes of colour are added with the seat pad fabric and cushions.

Brand new 2-Story 3,100 square foot Custom Home completed in 2022. Designed by Arch Studio, Inc. and built by Brooke Shaw Builders.
Стильный дизайн: маленькая нейтральная детская с игровой в стиле кантри с белыми стенами, паркетным полом среднего тона, серым полом, сводчатым потолком и панелями на части стены для на участке и в саду - последний тренд
Стильный дизайн: маленькая нейтральная детская с игровой в стиле кантри с белыми стенами, паркетным полом среднего тона, серым полом, сводчатым потолком и панелями на части стены для на участке и в саду - последний тренд
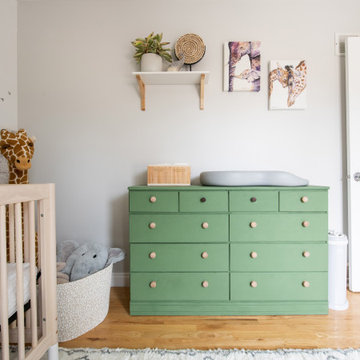
Gender neutral safari themed nursery inspired by parents travels to Africa.
Источник вдохновения для домашнего уюта: маленькая нейтральная комната для малыша в стиле фьюжн с бежевыми стенами, светлым паркетным полом и обоями на стенах для на участке и в саду
Источник вдохновения для домашнего уюта: маленькая нейтральная комната для малыша в стиле фьюжн с бежевыми стенами, светлым паркетным полом и обоями на стенах для на участке и в саду
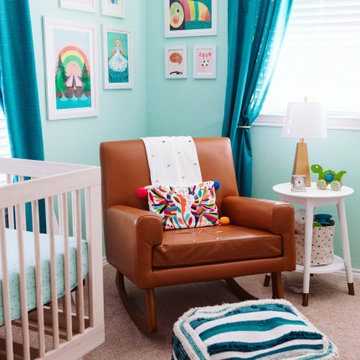
Curated art prints create a colorful gallery for the reading nook of this nursery.
Стильный дизайн: маленькая комната для малыша в стиле фьюжн для на участке и в саду - последний тренд
Стильный дизайн: маленькая комната для малыша в стиле фьюжн для на участке и в саду - последний тренд
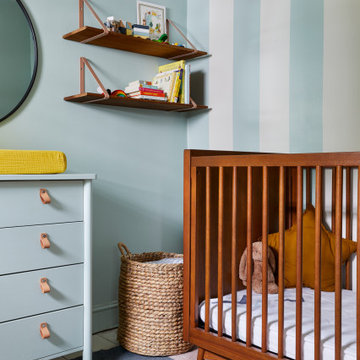
A calming and welcoming nursery space. Mint green walls and a painted white floor provide a soft backdrop to bolder colours in the rug and accessories. The changing table is a cost effective IKEA hack.

Children's bunkroom and playroom; complete with built-in bunk beds that sleep 4, television, library and attached bath. Custom made bunk beds include shelves stairs and lighting.
General contracting by Martin Bros. Contracting, Inc.; Architecture by Helman Sechrist Architecture; Home Design by Maple & White Design; Photography by Marie Kinney Photography.
Images are the property of Martin Bros. Contracting, Inc. and may not be used without written permission. — with Maple & White Design and Ayr Cabinet Company.
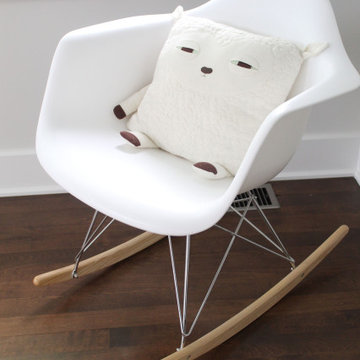
Свежая идея для дизайна: маленькая комната для малыша в стиле ретро с белыми стенами, темным паркетным полом и коричневым полом для на участке и в саду, мальчика - отличное фото интерьера
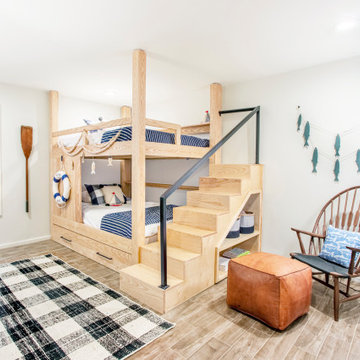
Kids Bunk room with a Lake Theme
На фото: маленькая детская в морском стиле с спальным местом, белыми стенами и бежевым полом для на участке и в саду, ребенка от 1 до 3 лет, мальчика с
На фото: маленькая детская в морском стиле с спальным местом, белыми стенами и бежевым полом для на участке и в саду, ребенка от 1 до 3 лет, мальчика с
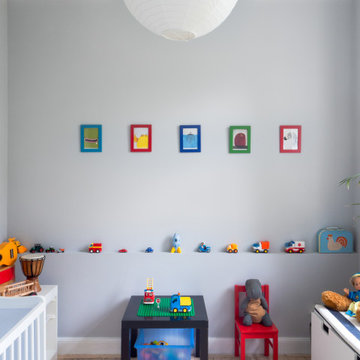
Auf den dezenten Farben der Wand und des Bodens wirken die Spielsachen besonders leuchtend und farbenfroh.
Foto: DANS Architektur
Идея дизайна: маленькая комната для малыша в классическом стиле с серыми стенами, светлым паркетным полом и коричневым полом для на участке и в саду, мальчика
Идея дизайна: маленькая комната для малыша в классическом стиле с серыми стенами, светлым паркетным полом и коричневым полом для на участке и в саду, мальчика
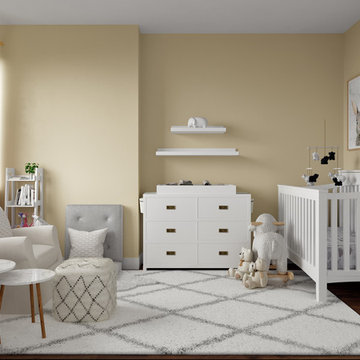
Свежая идея для дизайна: маленькая нейтральная комната для малыша в стиле неоклассика (современная классика) с серыми стенами, паркетным полом среднего тона и коричневым полом для на участке и в саду - отличное фото интерьера
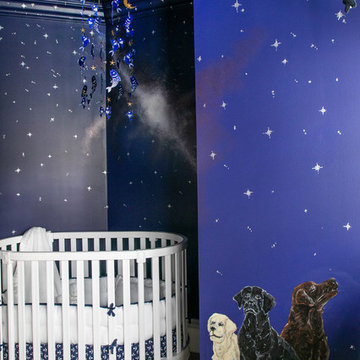
S.Photography/Shanna Wolf., LOWELL CUSTOM HOMES, Lake Geneva, WI.. Guest Quarters nursery accessible from hall or guest room
На фото: маленькая нейтральная комната для малыша в классическом стиле с синими стенами, ковровым покрытием и коричневым полом для на участке и в саду
На фото: маленькая нейтральная комната для малыша в классическом стиле с синими стенами, ковровым покрытием и коричневым полом для на участке и в саду
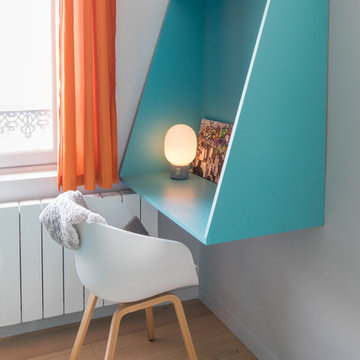
Thierry Stefanopoulos
Источник вдохновения для домашнего уюта: маленькая нейтральная детская в современном стиле с рабочим местом, синими стенами и светлым паркетным полом для на участке и в саду, подростка
Источник вдохновения для домашнего уюта: маленькая нейтральная детская в современном стиле с рабочим местом, синими стенами и светлым паркетным полом для на участке и в саду, подростка
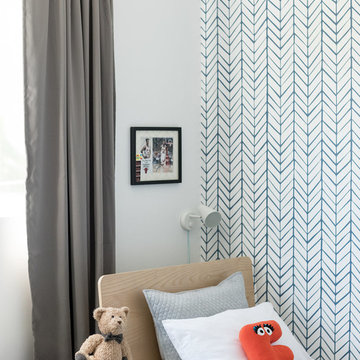
This room is inspired by this family's love of their hometown and one little boy's enthusiasm for the city's sports teams, a room inspired by Chicago came alive.
Огромная, маленькая детская комната для на участке и в саду – фото дизайна интерьера
9

