Огромная детская комната с белыми стенами – фото дизайна интерьера
Сортировать:
Бюджет
Сортировать:Популярное за сегодня
1 - 20 из 202 фото
1 из 3

Thanks to the massive 3rd-floor bonus space, we were able to add an additional full bathroom, custom
built-in bunk beds, and a den with a wet bar giving you and your family room to sit back and relax.
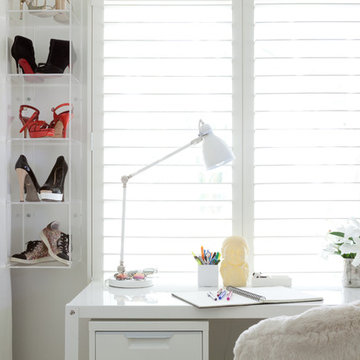
Photo: Amy Bartlam
Пример оригинального дизайна: огромная детская в современном стиле с спальным местом, белыми стенами и светлым паркетным полом для подростка, девочки
Пример оригинального дизайна: огромная детская в современном стиле с спальным местом, белыми стенами и светлым паркетным полом для подростка, девочки
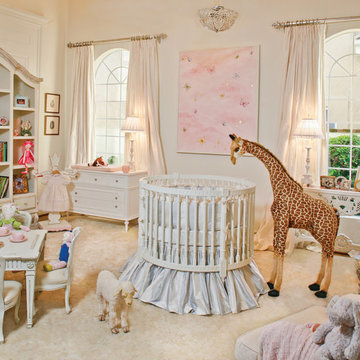
Empire Round Crib shown with AFK Custom Silk Bedding. Elena Bookcase shown in Linen Finish. Marcheline Chest Shown in Linen with Pink Accents.
Juliette Table and Chair Set with Appliqued Moulding
Finish: Versailles Linen,
Shown in AFK Belle Champagne Silk. Eloise Clothes Tree in Versailles Creme Finish.
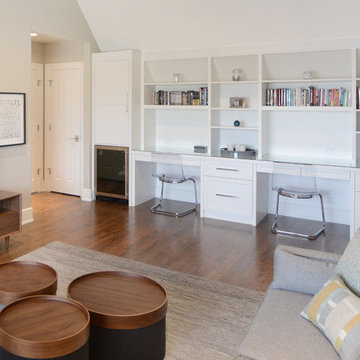
Loft area for kids and family movie nights. Sleek computer and homework center. warm mix of colors and wood finishes.
На фото: огромная нейтральная детская в современном стиле с рабочим местом, белыми стенами, светлым паркетным полом и коричневым полом для подростка с
На фото: огромная нейтральная детская в современном стиле с рабочим местом, белыми стенами, светлым паркетным полом и коричневым полом для подростка с
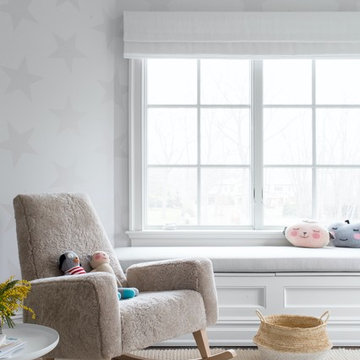
Architecture, Interior Design, Custom Furniture Design, & Art Curation by Chango & Co.
Photography by Raquel Langworthy
See the feature in Domino Magazine
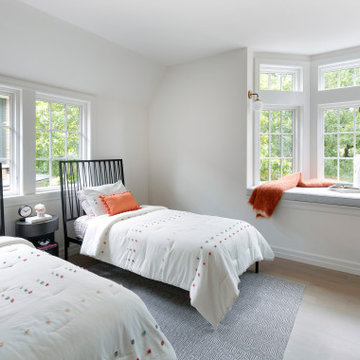
Built in the iconic neighborhood of Mount Curve, just blocks from the lakes, Walker Art Museum, and restaurants, this is city living at its best. Myrtle House is a design-build collaboration with Hage Homes and Regarding Design with expertise in Southern-inspired architecture and gracious interiors. With a charming Tudor exterior and modern interior layout, this house is perfect for all ages.

Envinity’s Trout Road project combines energy efficiency and nature, as the 2,732 square foot home was designed to incorporate the views of the natural wetland area and connect inside to outside. The home has been built for entertaining, with enough space to sleep a small army and (6) bathrooms and large communal gathering spaces inside and out.
In partnership with StudioMNMLST
Architect: Darla Lindberg
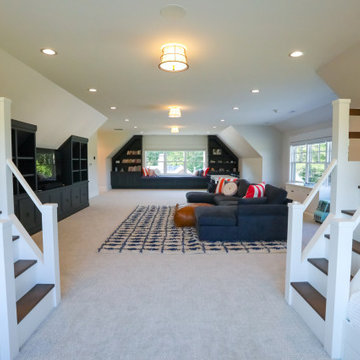
Children's bunkroom and playroom; complete with built-in bunk beds that sleep 4, television, library and attached bath. Custom made bunk beds include shelves stairs and lighting.
General contracting by Martin Bros. Contracting, Inc.; Architecture by Helman Sechrist Architecture; Home Design by Maple & White Design; Photography by Marie Kinney Photography.
Images are the property of Martin Bros. Contracting, Inc. and may not be used without written permission. — with Maple & White Design and Ayr Cabinet Company.
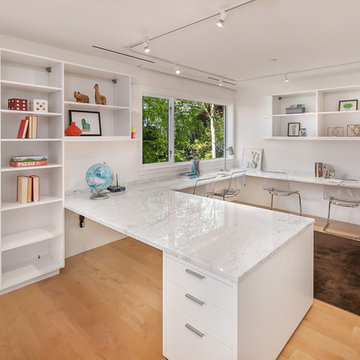
All-white modern home office with built-in u-shaped marble desks and clear plastic desk chairs.
Источник вдохновения для домашнего уюта: огромная детская в морском стиле с белыми стенами, рабочим местом, паркетным полом среднего тона и коричневым полом
Источник вдохновения для домашнего уюта: огромная детская в морском стиле с белыми стенами, рабочим местом, паркетным полом среднего тона и коричневым полом
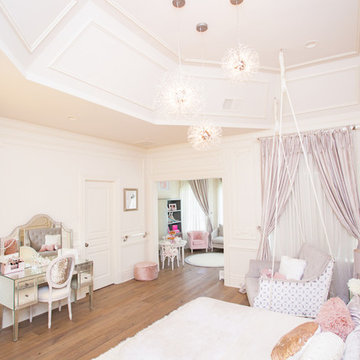
Свежая идея для дизайна: огромная детская в стиле неоклассика (современная классика) с спальным местом, белыми стенами, паркетным полом среднего тона и коричневым полом для ребенка от 1 до 3 лет, девочки - отличное фото интерьера
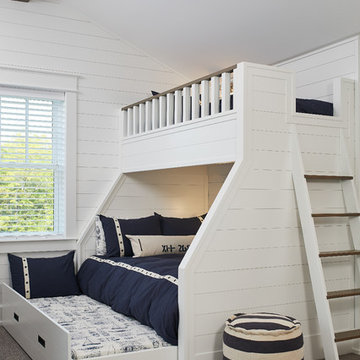
Ashley Avila Photography
Стильный дизайн: огромная нейтральная детская в морском стиле с спальным местом, белыми стенами, ковровым покрытием и серым полом для двоих детей - последний тренд
Стильный дизайн: огромная нейтральная детская в морском стиле с спальным местом, белыми стенами, ковровым покрытием и серым полом для двоих детей - последний тренд
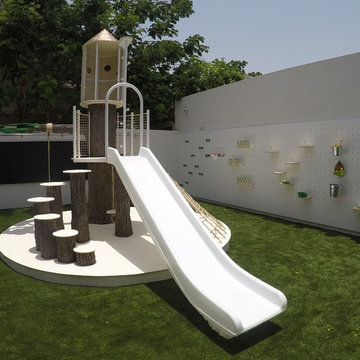
Oasis in the Desert
You can find a whole lot of fun ready for the kids in this fun contemporary play-yard in the dessert.
Theme:
The overall theme of the play-yard is a blend of creative and active outdoor play that blends with the contemporary styling of this beautiful home.
Focus:
The overall focus for the design of this amazing play-yard was to provide this family with an outdoor space that would foster an active and creative playtime for their children of various ages. The visual focus of this space is the 15-foot tree placed in the middle of the turf yard. This fantastic structure beacons the children to climb the mini stumps and enjoy the slide or swing happily from the branches all the while creating a touch of whimsical nature not typically found in the desert.
Surrounding the tree the play-yard offers an array of activities for these lucky children from the chalkboard walls to create amazing pictures to the custom ball wall to practice their skills, the custom myWall system provides endless options for the kids and parents to keep the space exciting and new. Rock holds easily clip into the wall offering ever changing climbing routes, custom water toys and games can also be adapted to the wall to fit the fun of the day.
Storage:
The myWall system offers various storage options including shelving, closed cases or hanging baskets all of which can be moved to alternate locations on the wall as the homeowners want to customize the play-yard.
Growth:
The myWall system is built to grow with the users whether it is with changing taste, updating design or growing children, all the accessories can be moved or replaced while leaving the main frame in place. The materials used throughout the space were chosen for their durability and ability to withstand the harsh conditions for many years. The tree also includes 3 levels of swings offering children of varied ages the chance to swing from the branches.
Safety:
Safety is of critical concern with any play-yard and a space in the harsh conditions of the desert presented specific concerns which were addressed with light colored materials to reflect the sun and reduce heat buildup and stainless steel hardware was used to avoid rusting. The myWall accessories all use a locking mechanism which allows for easy adjustments but also securely locks the pieces into place once set. The flooring in the treehouse was also textured to eliminate skidding.
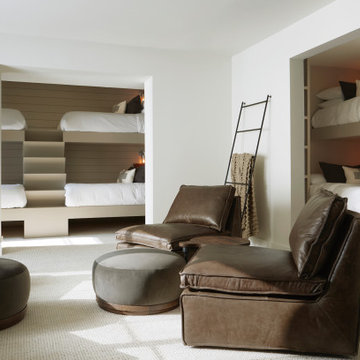
This design involved a renovation and expansion of the existing home. The result is to provide for a multi-generational legacy home. It is used as a communal spot for gathering both family and work associates for retreats. ADA compliant.
Photographer: Zeke Ruelas
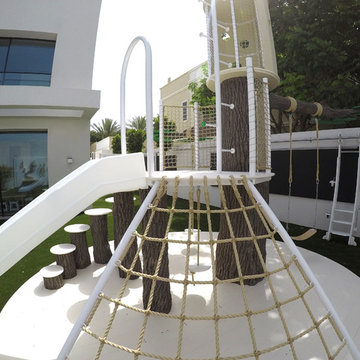
Oasis in the Desert
You can find a whole lot of fun ready for the kids in this fun contemporary play-yard in the dessert.
Theme:
The overall theme of the play-yard is a blend of creative and active outdoor play that blends with the contemporary styling of this beautiful home.
Focus:
The overall focus for the design of this amazing play-yard was to provide this family with an outdoor space that would foster an active and creative playtime for their children of various ages. The visual focus of this space is the 15-foot tree placed in the middle of the turf yard. This fantastic structure beacons the children to climb the mini stumps and enjoy the slide or swing happily from the branches all the while creating a touch of whimsical nature not typically found in the desert.
Surrounding the tree the play-yard offers an array of activities for these lucky children from the chalkboard walls to create amazing pictures to the custom ball wall to practice their skills, the custom myWall system provides endless options for the kids and parents to keep the space exciting and new. Rock holds easily clip into the wall offering ever changing climbing routes, custom water toys and games can also be adapted to the wall to fit the fun of the day.
Storage:
The myWall system offers various storage options including shelving, closed cases or hanging baskets all of which can be moved to alternate locations on the wall as the homeowners want to customize the play-yard.
Growth:
The myWall system is built to grow with the users whether it is with changing taste, updating design or growing children, all the accessories can be moved or replaced while leaving the main frame in place. The materials used throughout the space were chosen for their durability and ability to withstand the harsh conditions for many years. The tree also includes 3 levels of swings offering children of varied ages the chance to swing from the branches.
Safety:
Safety is of critical concern with any play-yard and a space in the harsh conditions of the desert presented specific concerns which were addressed with light colored materials to reflect the sun and reduce heat buildup and stainless steel hardware was used to avoid rusting. The myWall accessories all use a locking mechanism which allows for easy adjustments but also securely locks the pieces into place once set. The flooring in the treehouse was also textured to eliminate skidding.
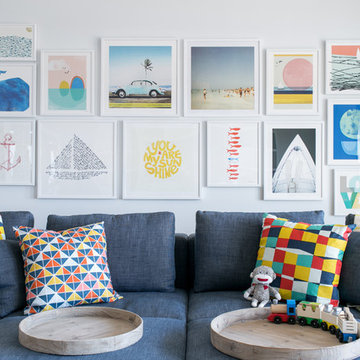
Interior Design, Custom Furniture Design, & Art Curation by Chango & Co.
Photography by Raquel Langworthy
Shop the Beach Haven Waterfront accessories at the Chango Shop!

Chicago home remodel with childrens playroom. The original lower level had all the amenities an adult family would want but lacked a space for young children. A large playroom was created below the sun room and outdoor terrace. The lower level provides ample play space for both the kids and adults.
All cabinetry was crafted in-house at our cabinet shop.
Need help with your home transformation? Call Benvenuti and Stein design build for full service solutions. 847.866.6868.
Norman Sizemore-photographer
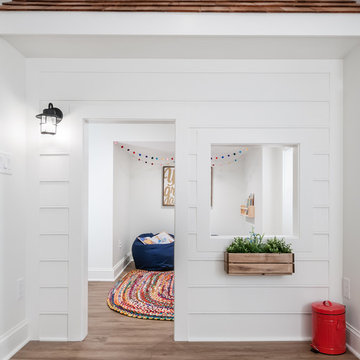
Our clients wanted a space to gather with friends and family for the children to play. There were 13 support posts that we had to work around. The awkward placement of the posts made the design a challenge. We created a floor plan to incorporate the 13 posts into special features including a built in wine fridge, custom shelving, and a playhouse. Now, some of the most challenging issues add character and a custom feel to the space. In addition to the large gathering areas, we finished out a charming powder room with a blue vanity, round mirror and brass fixtures.

Ryan Garvin
Стильный дизайн: огромная нейтральная детская с игровой в средиземноморском стиле с белыми стенами, светлым паркетным полом и бежевым полом для подростка - последний тренд
Стильный дизайн: огромная нейтральная детская с игровой в средиземноморском стиле с белыми стенами, светлым паркетным полом и бежевым полом для подростка - последний тренд
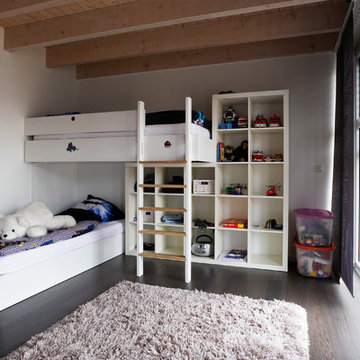
Umbau vom Büro zum Wohnhaus.
Foto: Joachim Grothus / Herford
На фото: огромная детская в современном стиле с спальным местом, белыми стенами, темным паркетным полом и коричневым полом для мальчика, ребенка от 4 до 10 лет, двоих детей с
На фото: огромная детская в современном стиле с спальным местом, белыми стенами, темным паркетным полом и коричневым полом для мальчика, ребенка от 4 до 10 лет, двоих детей с

Идея дизайна: огромная нейтральная детская в современном стиле с спальным местом, белыми стенами, светлым паркетным полом, коричневым полом, сводчатым потолком и стенами из вагонки
Огромная детская комната с белыми стенами – фото дизайна интерьера
1

