Огромная детская комната – фото дизайна интерьера
Сортировать:
Бюджет
Сортировать:Популярное за сегодня
161 - 180 из 854 фото
1 из 2
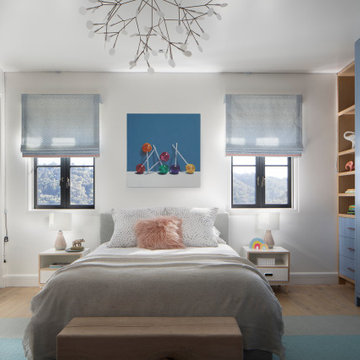
Ann Lowengart Interiors took a dated Lafayette Tuscan-inspired villa and transformed it into a timeless Californian ranch. The 5,045 Sq. Ft gated estate sited on 2.8-acres boasts panoramic views of Mt. Diablo, Briones Regional Park, and surrounding hills. Ann Lowengart dressed the modern interiors in a cool color palette punctuated by moody blues and Hermès orange that are casually elegant for a family with tween children and several animals. Unique to the residence is an indigo-walled library complete with a hidden bar for the adults to imbibe in.
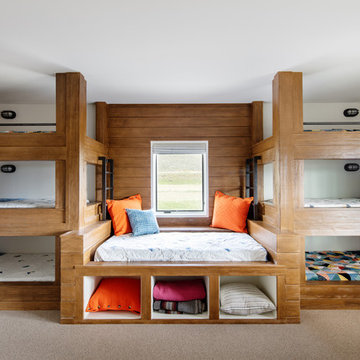
7 bunk room
Источник вдохновения для домашнего уюта: огромная детская в стиле рустика с белыми стенами, ковровым покрытием и бежевым полом
Источник вдохновения для домашнего уюта: огромная детская в стиле рустика с белыми стенами, ковровым покрытием и бежевым полом

We took this unfinished attic and turned it into a master suite full of whimsical touches. There is a round Hobbit Hole door that leads to a play room for the kids, a rope swing and 2 secret bookcases that are opened when you pull the secret Harry Potter books.
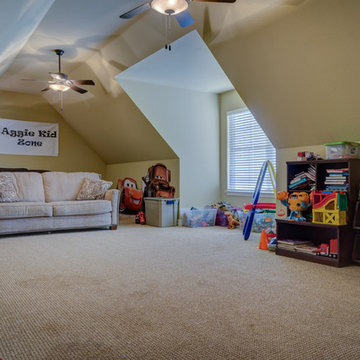
Пример оригинального дизайна: огромная нейтральная детская с игровой в стиле неоклассика (современная классика) с бежевыми стенами и ковровым покрытием для ребенка от 4 до 10 лет
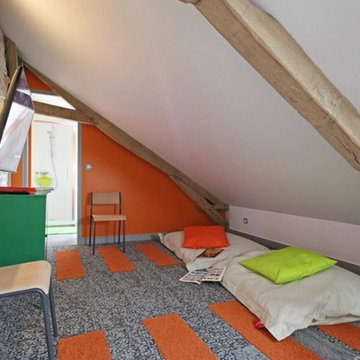
Стильный дизайн: огромная нейтральная детская с игровой с оранжевыми стенами, ковровым покрытием и серым полом - последний тренд
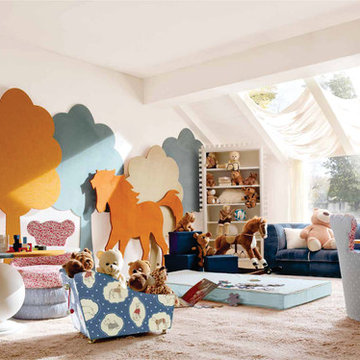
Источник вдохновения для домашнего уюта: огромная детская с игровой в стиле модернизм с белыми стенами для ребенка от 4 до 10 лет, мальчика
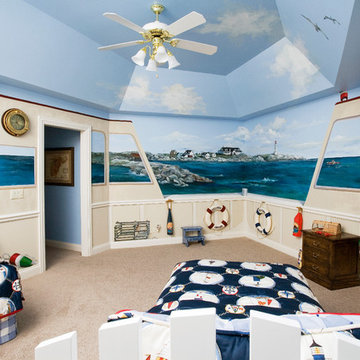
Photography by Linda Oyama Bryan. http://pickellbuilders.com. Nautical Themed Bunk Room for Grandchildren features wainscot walls and tray ceiling.
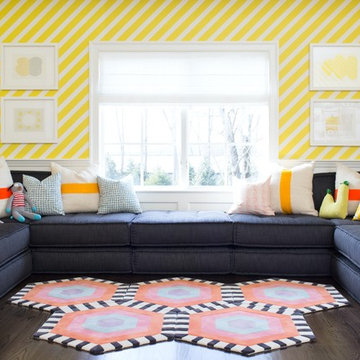
Architecture, Interior Design, Custom Furniture Design, & Art Curation by Chango & Co.
Photography by Raquel Langworthy
See the feature in Domino Magazine
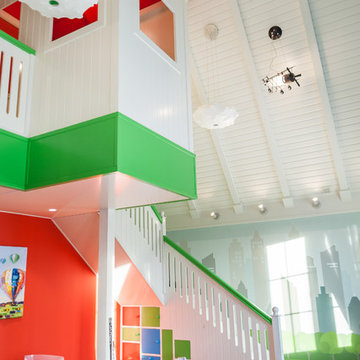
Наталья Горбунова
На фото: огромная нейтральная детская с игровой в современном стиле с разноцветными стенами, паркетным полом среднего тона и коричневым полом для ребенка от 4 до 10 лет
На фото: огромная нейтральная детская с игровой в современном стиле с разноцветными стенами, паркетным полом среднего тона и коричневым полом для ребенка от 4 до 10 лет
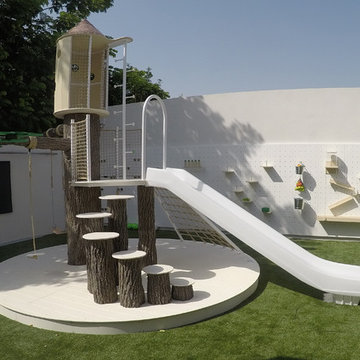
Oasis in the Desert
You can find a whole lot of fun ready for the kids in this fun contemporary play-yard in the dessert.
Theme:
The overall theme of the play-yard is a blend of creative and active outdoor play that blends with the contemporary styling of this beautiful home.
Focus:
The overall focus for the design of this amazing play-yard was to provide this family with an outdoor space that would foster an active and creative playtime for their children of various ages. The visual focus of this space is the 15-foot tree placed in the middle of the turf yard. This fantastic structure beacons the children to climb the mini stumps and enjoy the slide or swing happily from the branches all the while creating a touch of whimsical nature not typically found in the desert.
Surrounding the tree the play-yard offers an array of activities for these lucky children from the chalkboard walls to create amazing pictures to the custom ball wall to practice their skills, the custom myWall system provides endless options for the kids and parents to keep the space exciting and new. Rock holds easily clip into the wall offering ever changing climbing routes, custom water toys and games can also be adapted to the wall to fit the fun of the day.
Storage:
The myWall system offers various storage options including shelving, closed cases or hanging baskets all of which can be moved to alternate locations on the wall as the homeowners want to customize the play-yard.
Growth:
The myWall system is built to grow with the users whether it is with changing taste, updating design or growing children, all the accessories can be moved or replaced while leaving the main frame in place. The materials used throughout the space were chosen for their durability and ability to withstand the harsh conditions for many years. The tree also includes 3 levels of swings offering children of varied ages the chance to swing from the branches.
Safety:
Safety is of critical concern with any play-yard and a space in the harsh conditions of the desert presented specific concerns which were addressed with light colored materials to reflect the sun and reduce heat buildup and stainless steel hardware was used to avoid rusting. The myWall accessories all use a locking mechanism which allows for easy adjustments but also securely locks the pieces into place once set. The flooring in the treehouse was also textured to eliminate skidding.
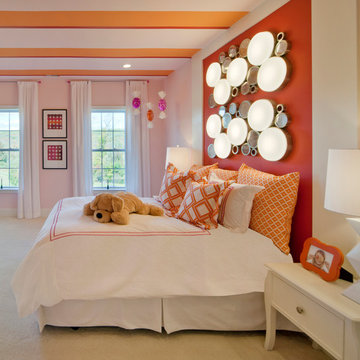
Bill Taylor Photography
На фото: огромная детская в стиле неоклассика (современная классика) с розовыми стенами, ковровым покрытием и спальным местом для ребенка от 4 до 10 лет, девочки с
На фото: огромная детская в стиле неоклассика (современная классика) с розовыми стенами, ковровым покрытием и спальным местом для ребенка от 4 до 10 лет, девочки с
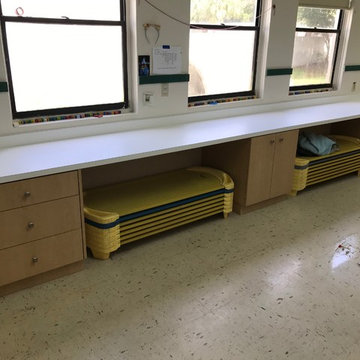
All new, custom built, mica cabinetry, cubby holes, and countertops throughout daycare center. Complete makeover in all 10 rooms!
На фото: огромная детская в классическом стиле с рабочим местом с
На фото: огромная детская в классическом стиле с рабочим местом с
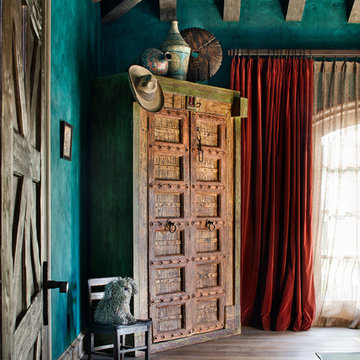
Идея дизайна: огромная нейтральная детская в средиземноморском стиле с спальным местом, коричневым полом, зелеными стенами и паркетным полом среднего тона
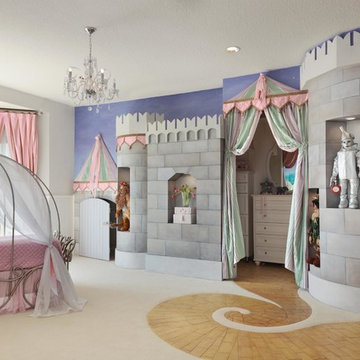
Photo Credit - Lori Hamilton
Свежая идея для дизайна: огромная детская в стиле фьюжн с спальным местом, серыми стенами и ковровым покрытием для ребенка от 4 до 10 лет, девочки - отличное фото интерьера
Свежая идея для дизайна: огромная детская в стиле фьюжн с спальным местом, серыми стенами и ковровым покрытием для ребенка от 4 до 10 лет, девочки - отличное фото интерьера
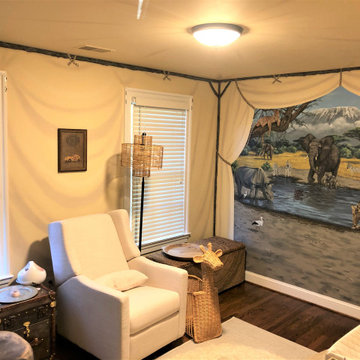
African Safari Tent Mural for a Nursery Room by Tom Taylor of MuralArt.com
Стильный дизайн: огромная комната для малыша в стиле рустика - последний тренд
Стильный дизайн: огромная комната для малыша в стиле рустика - последний тренд
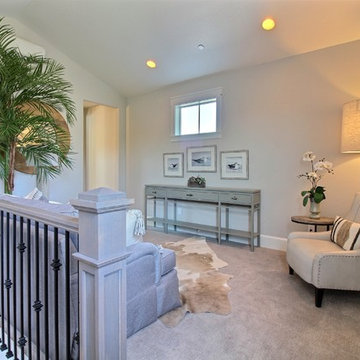
Paint Colors by Sherwin Williams
Interior Body Color : Agreeable Gray SW 7029
Interior Trim Color : Northwood Cabinets’ Eggshell
Flooring & Tile Supplied by Macadam Floor & Design
Carpet by Tuftex
Carpet Product : Martini Time in Nylon
Cabinets by Northwood Cabinets
Stairway & Built-In Cabinetry Colors : Jute
Windows by Milgard Windows & Doors
Product : StyleLine Series Windows
Supplied by Troyco
Lighting by Globe Lighting / Destination Lighting
Doors by Western Pacific Building Materials
Interior Design by Creative Interiors & Design
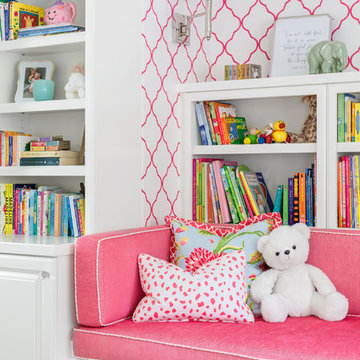
WE Studio Photography
Стильный дизайн: огромная детская с игровой в классическом стиле с розовыми стенами, ковровым покрытием и бежевым полом для ребенка от 1 до 3 лет, девочки - последний тренд
Стильный дизайн: огромная детская с игровой в классическом стиле с розовыми стенами, ковровым покрытием и бежевым полом для ребенка от 1 до 3 лет, девочки - последний тренд
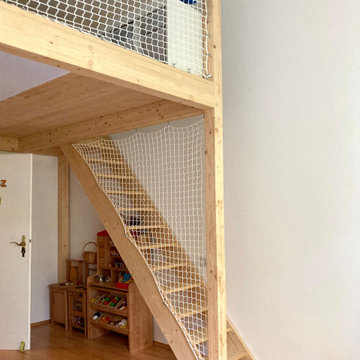
Platz ist in München eine teure Angelegenheit.
Da die junge Familie mehr Platz zum Spielen für ihre 3 Kinder brauchte, verlegten wir die 3 Betten zum Kuscheln einfach etwas nach Oben.
Jeder bekam für die Abendstunden seine eigene Leselampe und eine Steckdose mit USB - Anschluss.
Das Netz bietet Schutz und lässt das Tageslicht auch in den Bereich der Betten.
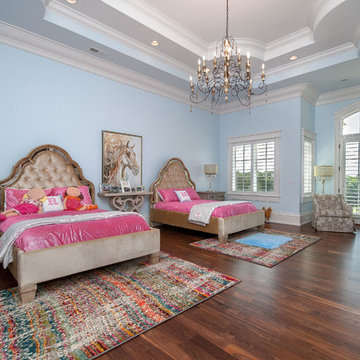
This expansive bedroom is anchored by two upholstered mirrored beds. The decidedly grown-up furniture is tempered with fun rugs and bedding, allowing the room to age with the children who call it theirs.
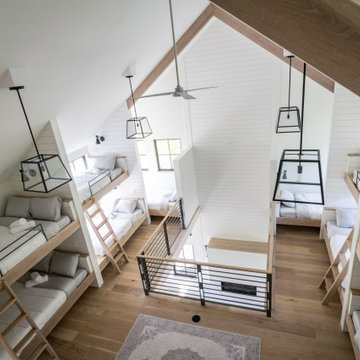
Envinity’s Trout Road project combines energy efficiency and nature, as the 2,732 square foot home was designed to incorporate the views of the natural wetland area and connect inside to outside. The home has been built for entertaining, with enough space to sleep a small army and (6) bathrooms and large communal gathering spaces inside and out.
In partnership with StudioMNMLST
Architect: Darla Lindberg
Огромная детская комната – фото дизайна интерьера
9

