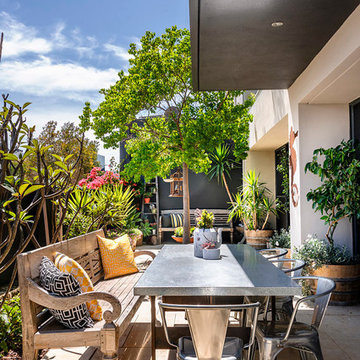Навесы во дворе частного дома
Сортировать:
Бюджет
Сортировать:Популярное за сегодня
221 - 240 из 41 802 фото
1 из 3
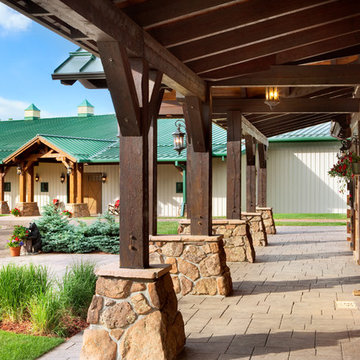
This project was designed to accommodate the client’s wish to have a traditional and functional barn that could also serve as a backdrop for social and corporate functions. Several years after it’s completion, this has become just the case as the clients routinely host everything from fundraisers to cooking demonstrations to political functions in the barn and outdoor spaces. In addition to the barn, Axial Arts designed an indoor arena, cattle & hay barn, and a professional grade equipment workshop with living quarters above it. The indoor arena includes a 100′ x 200′ riding arena as well as a side space that includes bleacher space for clinics and several open rail stalls. The hay & cattle barn is split level with 3 bays on the top level that accommodates tractors and front loaders as well as a significant tonnage of hay. The lower level opens to grade below with cattle pens and equipment for breeding and calving. The cattle handling systems and stocks both outside and inside were designed by Temple Grandin- renowned bestselling author, autism activist, and consultant to the livestock industry on animal behavior. This project was recently featured in Cowboy & Indians Magazine. As the case with most of our projects, Axial Arts received this commission after being recommended by a past client.
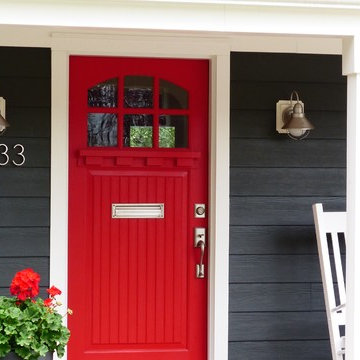
Front of the home featuring James Hardie color plus siding in Evening Blue with white Azek trim and a Simpson wood red door.
Идея дизайна: двор среднего размера на переднем дворе в стиле кантри с навесом, мощением клинкерной брусчаткой и растениями в контейнерах
Идея дизайна: двор среднего размера на переднем дворе в стиле кантри с навесом, мощением клинкерной брусчаткой и растениями в контейнерах
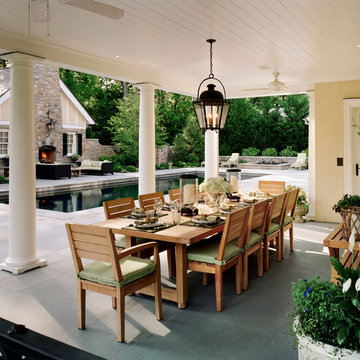
Charles Hilton Architects & Renee Byers LAPC
From grand estates, to exquisite country homes, to whole house renovations, the quality and attention to detail of a "Significant Homes" custom home is immediately apparent. Full time on-site supervision, a dedicated office staff and hand picked professional craftsmen are the team that take you from groundbreaking to occupancy. Every "Significant Homes" project represents 45 years of luxury homebuilding experience, and a commitment to quality widely recognized by architects, the press and, most of all....thoroughly satisfied homeowners. Our projects have been published in Architectural Digest 6 times along with many other publications and books. Though the lion share of our work has been in Fairfield and Westchester counties, we have built homes in Palm Beach, Aspen, Maine, Nantucket and Long Island.
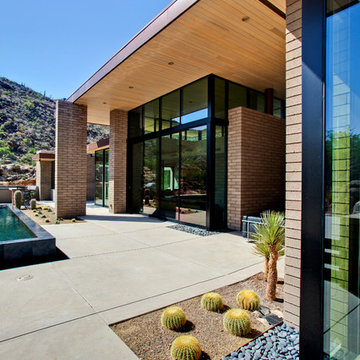
Overhangs and high ceilings preserve this residence from the heat of the Sonoran Desert.
William Lesch Photography
На фото: двор среднего размера на заднем дворе в стиле модернизм с покрытием из бетонных плит и навесом
На фото: двор среднего размера на заднем дворе в стиле модернизм с покрытием из бетонных плит и навесом
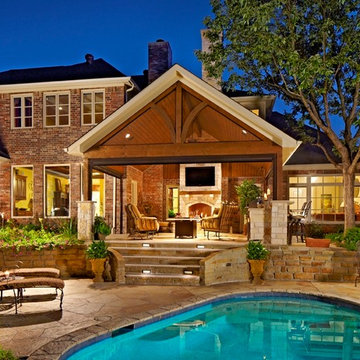
Photography by Ken Vaughn
На фото: большой двор на заднем дворе в классическом стиле с летней кухней, покрытием из каменной брусчатки и навесом с
На фото: большой двор на заднем дворе в классическом стиле с летней кухней, покрытием из каменной брусчатки и навесом с
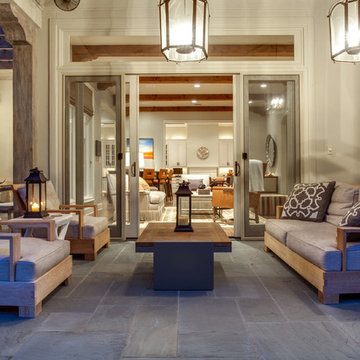
Пример оригинального дизайна: двор в стиле неоклассика (современная классика) с навесом
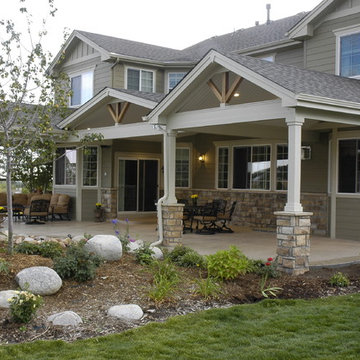
Justin Lambrecht
На фото: большой двор на заднем дворе в современном стиле с покрытием из декоративного бетона и навесом с
На фото: большой двор на заднем дворе в современном стиле с покрытием из декоративного бетона и навесом с
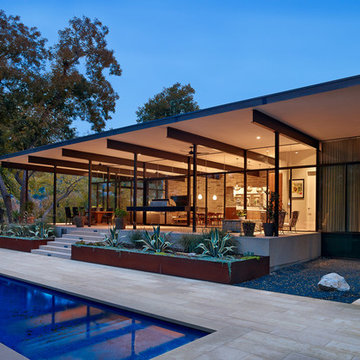
Casey Dunn
Пример оригинального дизайна: большой двор на заднем дворе в стиле модернизм с покрытием из каменной брусчатки и навесом
Пример оригинального дизайна: большой двор на заднем дворе в стиле модернизм с покрытием из каменной брусчатки и навесом
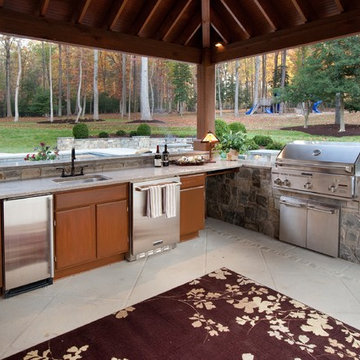
This kitchen includes a stone built-in grill, bead board ceiling, exposed rafters, and a stone in-lay on the formal patio.
Designed and built by Land Art Design, Inc.
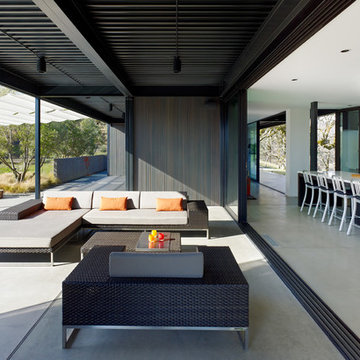
This Marmol Radziner–designed prefab house in Northern California features multi-slide doors from Western Window Systems.
Источник вдохновения для домашнего уюта: двор в стиле модернизм с покрытием из бетонных плит и навесом
Источник вдохновения для домашнего уюта: двор в стиле модернизм с покрытием из бетонных плит и навесом
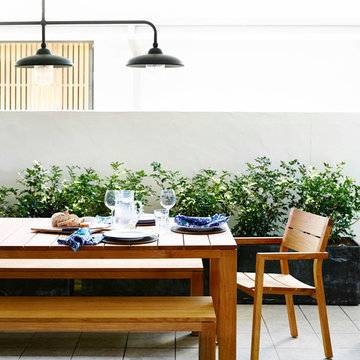
Toby Scott
На фото: двор в стиле неоклассика (современная классика) с навесом с
На фото: двор в стиле неоклассика (современная классика) с навесом с
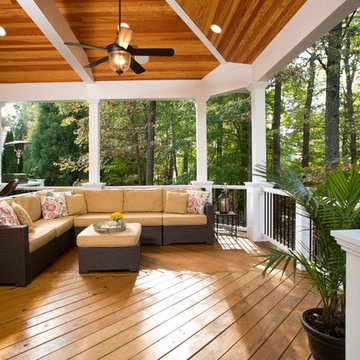
2013 NARI CAPITAL COTY, MERIT AWARD WINNER, RESIDENTIAL EXTERIOR
A family of five living in a Chantilly, Virginia, neighborhood with a lot of improvement going on decided to do a project of their own. An active family, they decided their old deck was ragged, beat up and needed revamping.
After discussing their needs, the design team at Michael Nash Design, Build & Homes developed a plan for a covered porch and a wrap-around upscale deck. Traffic flow and multiple entrances were important, as was a place for the kids to leave their muddy shoes.
A double staircase leading the deck into the large backyard provides a panoramic view of the parkland behind the property. A side staircase lets the kids come into the covered porch and mudroom prior to entering the main house.
The covered porch touts large colonial style columns, a beaded cedar (stained) ceiling, recess lighting, ceiling fans and a large television with outdoor surround sound.
The deck touts synthetic railing and stained grade decking and offers extended living space just outside of the kitchen and family room, as well as a grill space and outdoor patio seating.
This new outdoor facility has become the jewel of their neighborhood and now the family can enjoy their backyard activities more than ever.
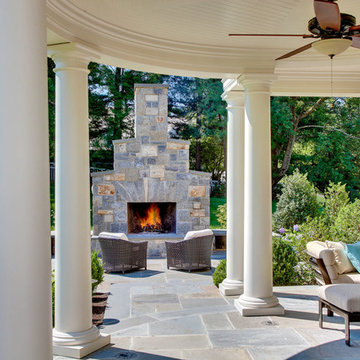
На фото: большой двор на заднем дворе в классическом стиле с местом для костра, покрытием из каменной брусчатки и навесом
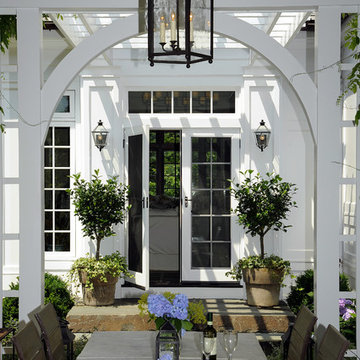
Carol Kurth Architecture, PC , Peter Krupenye Photography
Стильный дизайн: большой двор на заднем дворе в классическом стиле с навесом и местом для костра - последний тренд
Стильный дизайн: большой двор на заднем дворе в классическом стиле с навесом и местом для костра - последний тренд
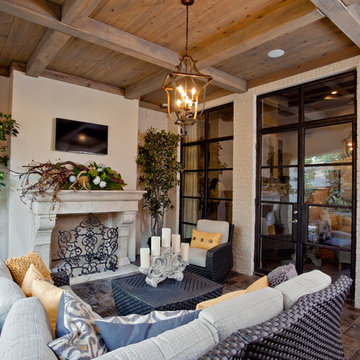
2013 Fort Worth Dream Home
Built by AG Builders, Featured in Fort Worth Magazine and Electronics design/installation performed by H. Customs Audio Video.
This patio features a 46" Samsung LED, Episode In-Ceiling Speakers, and Wirepath Surveillance Cameras. All electronics are concealed in a media room rack.
Entire home is Control4 automated.
For more information please contact H. Customs.
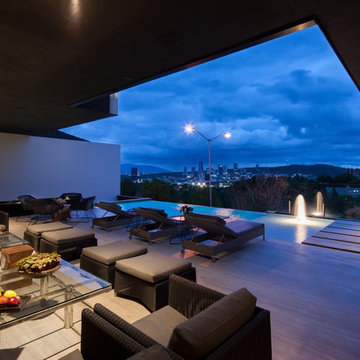
Jorge Taboada
Источник вдохновения для домашнего уюта: двор в современном стиле с навесом
Источник вдохновения для домашнего уюта: двор в современном стиле с навесом
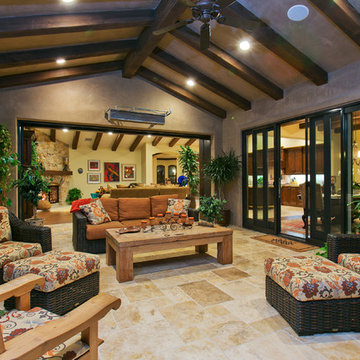
Our outdoor veranda rooms are perfect for relaxing or entertaining and positioned perfectly for easy access to the great room - kitchen, family room and dining nook. Photo by FlashitFirst.com
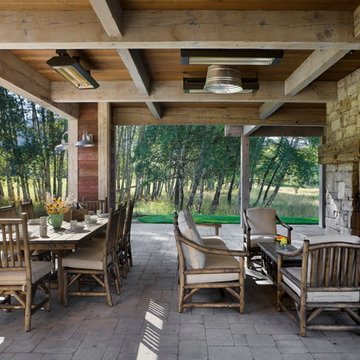
Springhill Residence by Locati Architects, Interior Design by Locati Interiors, Photography by Roger Wade
Стильный дизайн: двор в стиле кантри с местом для костра и навесом - последний тренд
Стильный дизайн: двор в стиле кантри с местом для костра и навесом - последний тренд
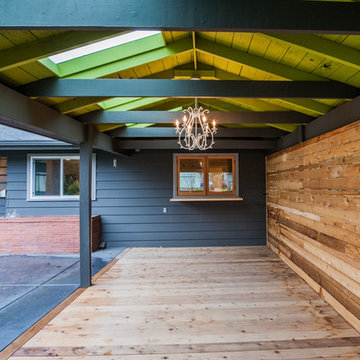
22 pages photography
Источник вдохновения для домашнего уюта: двор на переднем дворе в стиле ретро с настилом и навесом
Источник вдохновения для домашнего уюта: двор на переднем дворе в стиле ретро с настилом и навесом
Навесы во дворе частного дома
12
