Фото: двор с настилом и навесом
Сортировать:
Бюджет
Сортировать:Популярное за сегодня
1 - 20 из 3 497 фото
1 из 3
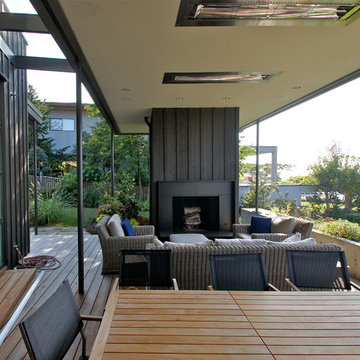
Jeff Luth
Свежая идея для дизайна: двор на боковом дворе в стиле модернизм с местом для костра, настилом и навесом - отличное фото интерьера
Свежая идея для дизайна: двор на боковом дворе в стиле модернизм с местом для костра, настилом и навесом - отличное фото интерьера
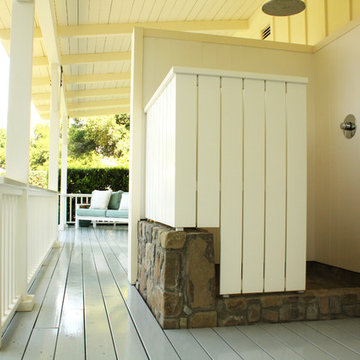
Photo: Shannon Malone © 2013 Houzz
Идея дизайна: двор в стиле кантри с настилом, навесом и летним душем
Идея дизайна: двор в стиле кантри с настилом, навесом и летним душем
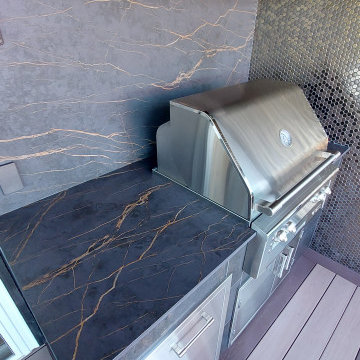
Gorgeous outdoor kitchen with bronze hexagon tile and Dekton Laurent walls, with bronze tones in the outdoor kitchen veneer and Dekton countertop. Making the most out of limited space!
Ceiling is Longboard soffit, complete with overhead patio heater for year round grilling enjoyment.
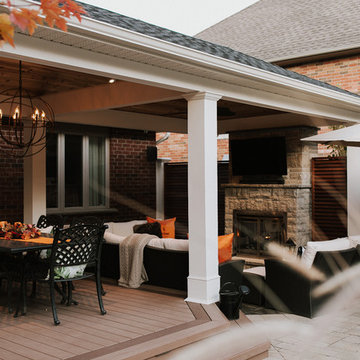
Источник вдохновения для домашнего уюта: двор среднего размера на заднем дворе в классическом стиле с уличным камином, настилом и навесом

Идея дизайна: большой двор на заднем дворе в стиле кантри с летней кухней, настилом и навесом
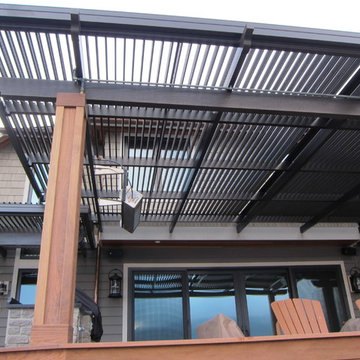
Свежая идея для дизайна: двор среднего размера на заднем дворе в современном стиле с настилом и навесом - отличное фото интерьера
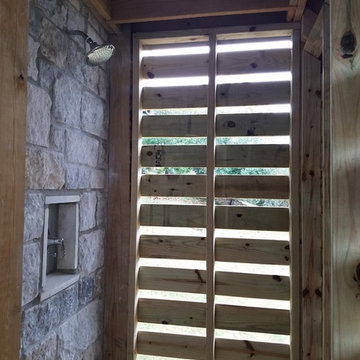
Пример оригинального дизайна: двор среднего размера на заднем дворе в классическом стиле с летним душем, настилом и навесом
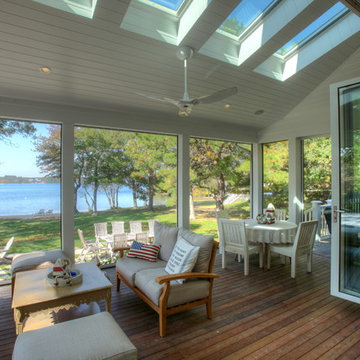
Стильный дизайн: большой двор на заднем дворе в морском стиле с настилом и навесом - последний тренд
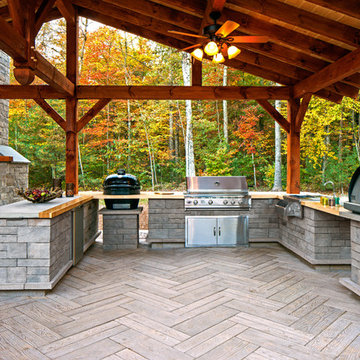
На фото: огромный двор на заднем дворе в стиле кантри с летней кухней, навесом и настилом с
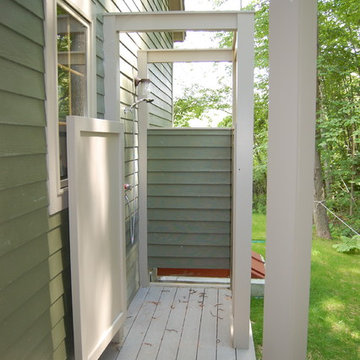
На фото: двор среднего размера на боковом дворе в классическом стиле с летним душем, настилом и навесом
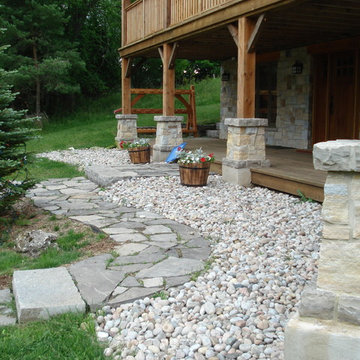
На фото: двор среднего размера на заднем дворе в стиле рустика с настилом и навесом с
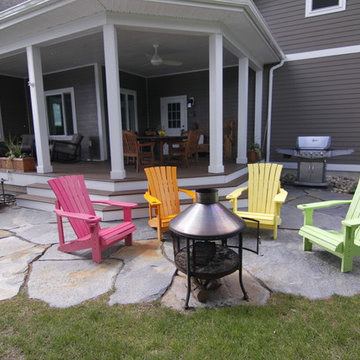
Свежая идея для дизайна: двор среднего размера на заднем дворе в классическом стиле с местом для костра, настилом и навесом - отличное фото интерьера
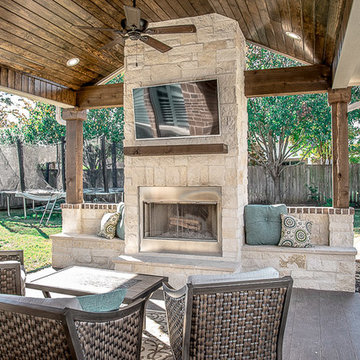
Kyle Fidel
Источник вдохновения для домашнего уюта: большой двор на заднем дворе в стиле неоклассика (современная классика) с летней кухней, настилом и навесом
Источник вдохновения для домашнего уюта: большой двор на заднем дворе в стиле неоклассика (современная классика) с летней кухней, настилом и навесом
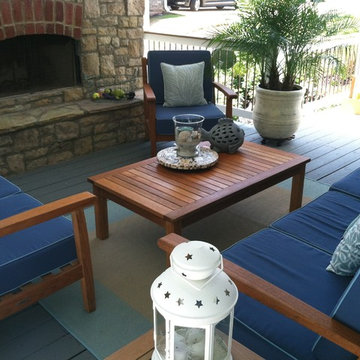
Источник вдохновения для домашнего уюта: двор среднего размера на переднем дворе в классическом стиле с местом для костра, настилом и навесом
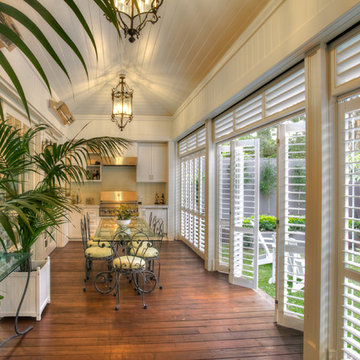
All Shutters and Blinds
Пример оригинального дизайна: большой двор на заднем дворе в стиле модернизм с летней кухней, настилом и навесом
Пример оригинального дизайна: большой двор на заднем дворе в стиле модернизм с летней кухней, настилом и навесом
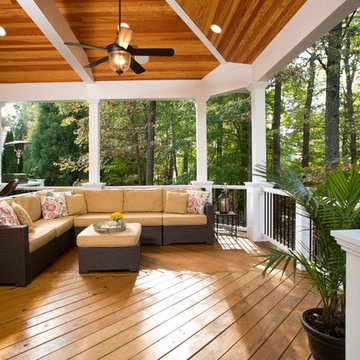
2013 NARI CAPITAL COTY, MERIT AWARD WINNER, RESIDENTIAL EXTERIOR
A family of five living in a Chantilly, Virginia, neighborhood with a lot of improvement going on decided to do a project of their own. An active family, they decided their old deck was ragged, beat up and needed revamping.
After discussing their needs, the design team at Michael Nash Design, Build & Homes developed a plan for a covered porch and a wrap-around upscale deck. Traffic flow and multiple entrances were important, as was a place for the kids to leave their muddy shoes.
A double staircase leading the deck into the large backyard provides a panoramic view of the parkland behind the property. A side staircase lets the kids come into the covered porch and mudroom prior to entering the main house.
The covered porch touts large colonial style columns, a beaded cedar (stained) ceiling, recess lighting, ceiling fans and a large television with outdoor surround sound.
The deck touts synthetic railing and stained grade decking and offers extended living space just outside of the kitchen and family room, as well as a grill space and outdoor patio seating.
This new outdoor facility has become the jewel of their neighborhood and now the family can enjoy their backyard activities more than ever.
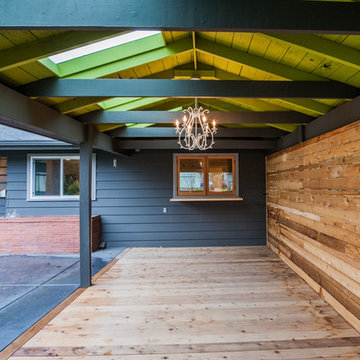
22 pages photography
Источник вдохновения для домашнего уюта: двор на переднем дворе в стиле ретро с настилом и навесом
Источник вдохновения для домашнего уюта: двор на переднем дворе в стиле ретро с настилом и навесом
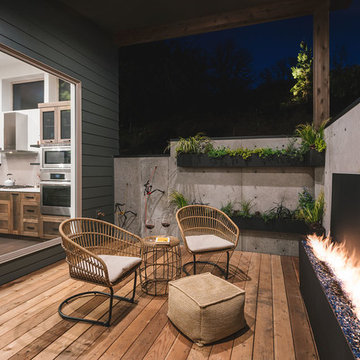
Outdoor patio with gas fireplace that lives right off the kitchen. Perfect for hosting or being outside privately, as it's secluded from neighbors. Wood floors, cement walls with a cover.
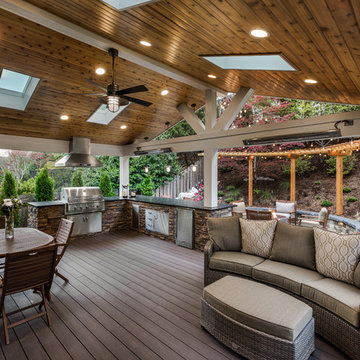
Our clients wanted to create a backyard that would grow with their young family as well as with their extended family and friends. Entertaining was a huge priority! This family-focused backyard was designed to equally accommodate play and outdoor living/entertaining.
The outdoor living spaces needed to accommodate a large number of people – adults and kids. Urban Oasis designed a deck off the back door so that the kitchen could be 36” height, with a bar along the outside edge at 42” for overflow seating. The interior space is approximate 600 sf and accommodates both a large dining table and a comfortable couch and chair set. The fire pit patio includes a seat wall for overflow seating around the fire feature (which doubles as a retaining wall) with ample room for chairs.
The artificial turf lawn is spacious enough to accommodate a trampoline and other childhood favorites. Down the road, this area could be used for bocce or other lawn games. The concept is to leave all spaces large enough to be programmed in different ways as the family’s needs change.
A steep slope presents itself to the yard and is a focal point. Planting a variety of colors and textures mixed among a few key existing trees changed this eyesore into a beautifully planted amenity for the property.
Jimmy White Photography
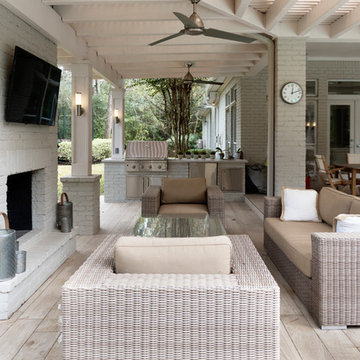
Пример оригинального дизайна: большой двор на заднем дворе в стиле модернизм с летней кухней, настилом и навесом
Фото: двор с настилом и навесом
1