Фото: двор с мощением тротуарной плиткой и навесом
Сортировать:
Бюджет
Сортировать:Популярное за сегодня
1 - 20 из 4 643 фото
1 из 3
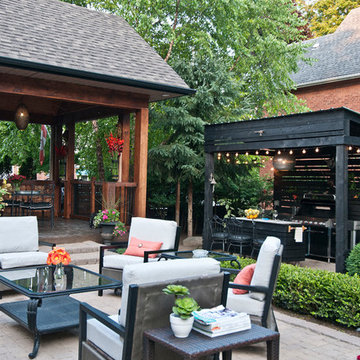
Идея дизайна: двор среднего размера на заднем дворе в стиле неоклассика (современная классика) с летней кухней, мощением тротуарной плиткой и навесом

Стильный дизайн: двор на заднем дворе в современном стиле с мощением тротуарной плиткой, навесом и зоной барбекю - последний тренд
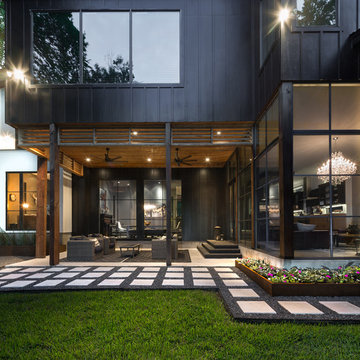
Jenn Baker
На фото: большой двор на заднем дворе в современном стиле с мощением тротуарной плиткой и навесом с
На фото: большой двор на заднем дворе в современном стиле с мощением тротуарной плиткой и навесом с
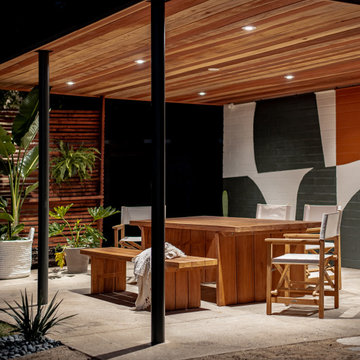
Custom design and hand painted geometric mural on refurbished carport turned dining area, with recessed lighting, and a light wood outdoor dining table and chairs.
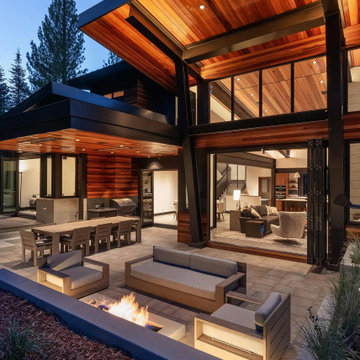
Стильный дизайн: двор в стиле рустика с мощением тротуарной плиткой и навесом - последний тренд
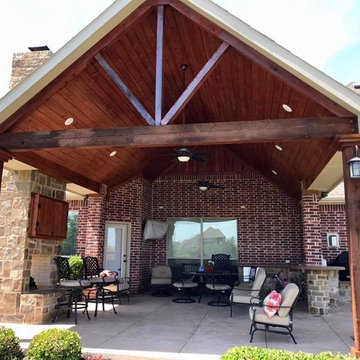
Свежая идея для дизайна: двор среднего размера на заднем дворе в стиле кантри с летней кухней, мощением тротуарной плиткой и навесом - отличное фото интерьера
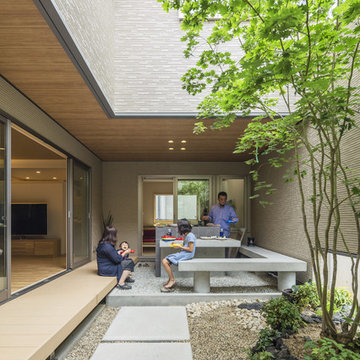
8件の建物に囲まれていることを忘れるような中庭。
屋根付きのBBQセットも設計し、雨の日も心配せずに外ご飯を楽しめる空間となりました。
This house is surrounded by 8 buildings.
We designed a space where you can enjoy BBQ by cutting the eyes from the surroundings.
In addition, because there is a roof, you can enjoy with confidence even if it rains.
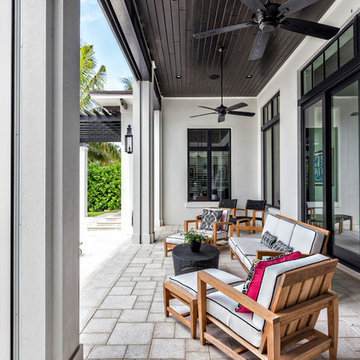
Ron Rosenzweig
На фото: большой двор на заднем дворе в современном стиле с мощением тротуарной плиткой и навесом с
На фото: большой двор на заднем дворе в современном стиле с мощением тротуарной плиткой и навесом с

Jeri Koegel
На фото: большой двор на заднем дворе в современном стиле с местом для костра, мощением тротуарной плиткой и навесом с
На фото: большой двор на заднем дворе в современном стиле с местом для костра, мощением тротуарной плиткой и навесом с
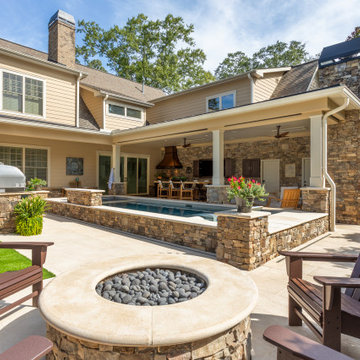
Источник вдохновения для домашнего уюта: маленький двор на заднем дворе в классическом стиле с местом для костра, мощением тротуарной плиткой и навесом для на участке и в саду
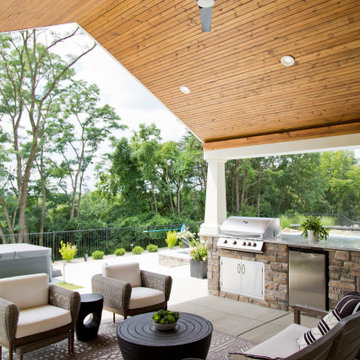
Пример оригинального дизайна: большой двор на заднем дворе в стиле неоклассика (современная классика) с летней кухней, мощением тротуарной плиткой и навесом
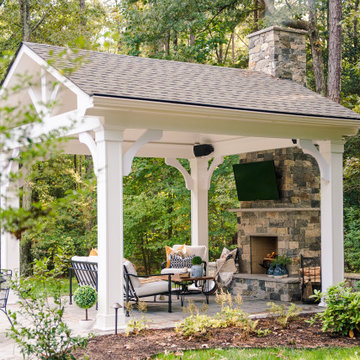
Стильный дизайн: двор среднего размера на заднем дворе в классическом стиле с уличным камином, мощением тротуарной плиткой и навесом - последний тренд
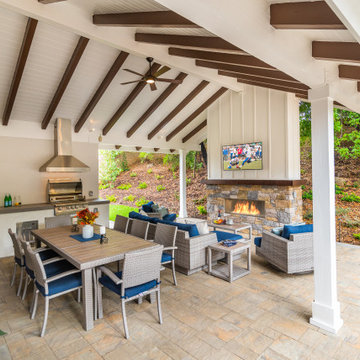
This home had an existing pool that badly needed to be remodeled along with needing a space to entertain while protected from the outdoor elements. The pool was remodeled by integrating a new custom spa with water feature, updating all of the materials & finishes around the pool, and changing the entry into the pool with a new baja shelf. A large California room patio cover integrates a fireplace, outdoor kitchen with dining area, and lounge area for conversating, relaxing, and watching TV. A putting green was incorporated on the side yard as a bonus feature for increased entertainment.
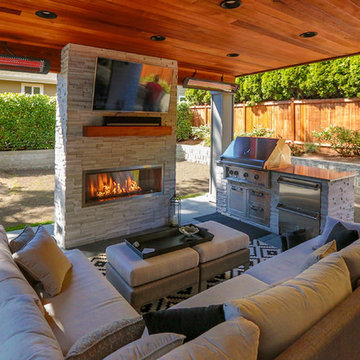
This project is a skillion style roof with an outdoor kitchen, entertainment, heaters, and gas fireplace! It has a super modern look with the white stone on the kitchen and fireplace that complements the house well.
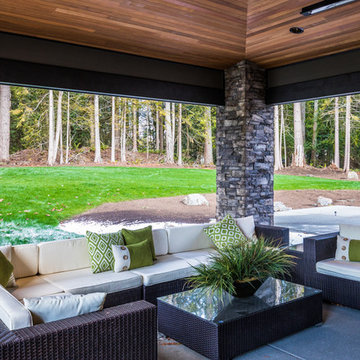
Источник вдохновения для домашнего уюта: двор на заднем дворе в стиле модернизм с мощением тротуарной плиткой и навесом
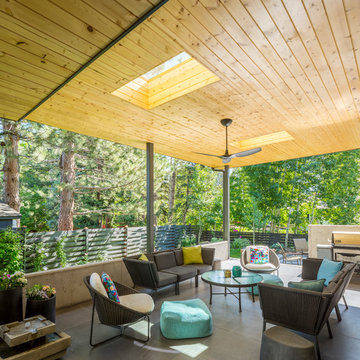
Modern outdoor patio expansion. Indoor-Outdoor Living and Dining. Poured concrete walls, steel posts, bluestain pine ceilings, skylights, standing seam metal roof, firepit, and modern landscaping. Photo by Jess Blackwell
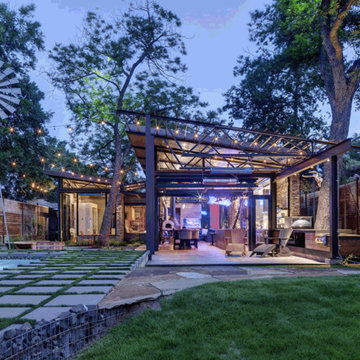
Charles Davis Smith, AIA
На фото: маленький двор на заднем дворе в стиле лофт с летней кухней, мощением тротуарной плиткой и навесом для на участке и в саду
На фото: маленький двор на заднем дворе в стиле лофт с летней кухней, мощением тротуарной плиткой и навесом для на участке и в саду
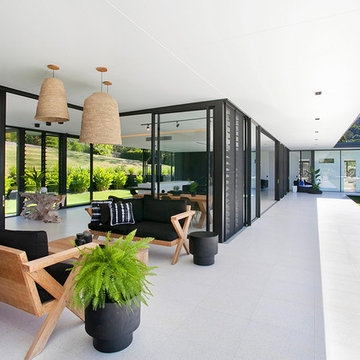
Paul Smith Images
Пример оригинального дизайна: двор в стиле модернизм с мощением тротуарной плиткой и навесом
Пример оригинального дизайна: двор в стиле модернизм с мощением тротуарной плиткой и навесом
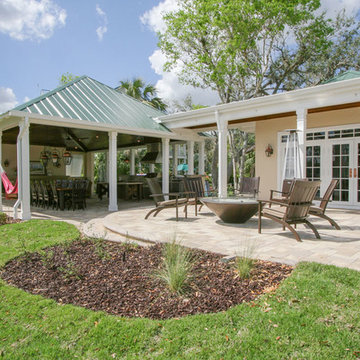
Challenge
This 2001 riverfront home was purchased by the owners in 2015 and immediately renovated. Progressive Design Build was hired at that time to remodel the interior, with tentative plans to remodel their outdoor living space as a second phase design/build remodel. True to their word, after completing the interior remodel, this young family turned to Progressive Design Build in 2017 to address known zoning regulations and restrictions in their backyard and build an outdoor living space that was fit for entertaining and everyday use.
The homeowners wanted a pool and spa, outdoor living room, kitchen, fireplace and covered patio. They also wanted to stay true to their home’s Old Florida style architecture while also adding a Jamaican influence to the ceiling detail, which held sentimental value to the homeowners who honeymooned in Jamaica.
Solution
To tackle the known zoning regulations and restrictions in the backyard, the homeowners researched and applied for a variance. With the variance in hand, Progressive Design Build sat down with the homeowners to review several design options. These options included:
Option 1) Modifications to the original pool design, changing it to be longer and narrower and comply with an existing drainage easement
Option 2) Two different layouts of the outdoor living area
Option 3) Two different height elevations and options for the fire pit area
Option 4) A proposed breezeway connecting the new area with the existing home
After reviewing the options, the homeowners chose the design that placed the pool on the backside of the house and the outdoor living area on the west side of the home (Option 1).
It was important to build a patio structure that could sustain a hurricane (a Southwest Florida necessity), and provide substantial sun protection. The new covered area was supported by structural columns and designed as an open-air porch (with no screens) to allow for an unimpeded view of the Caloosahatchee River. The open porch design also made the area feel larger, and the roof extension was built with substantial strength to survive severe weather conditions.
The pool and spa were connected to the adjoining patio area, designed to flow seamlessly into the next. The pool deck was designed intentionally in a 3-color blend of concrete brick with freeform edge detail to mimic the natural river setting. Bringing the outdoors inside, the pool and fire pit were slightly elevated to create a small separation of space.
Result
All of the desirable amenities of a screened porch were built into an open porch, including electrical outlets, a ceiling fan/light kit, TV, audio speakers, and a fireplace. The outdoor living area was finished off with additional storage for cushions, ample lighting, an outdoor dining area, a smoker, a grill, a double-side burner, an under cabinet refrigerator, a major ventilation system, and water supply plumbing that delivers hot and cold water to the sinks.
Because the porch is under a roof, we had the option to use classy woods that would give the structure a natural look and feel. We chose a dark cypress ceiling with a gloss finish, replicating the same detail that the homeowners experienced in Jamaica. This created a deep visceral and emotional reaction from the homeowners to their new backyard.
The family now spends more time outdoors enjoying the sights, sounds and smells of nature. Their professional lives allow them to take a trip to paradise right in their backyard—stealing moments that reflect on the past, but are also enjoyed in the present.
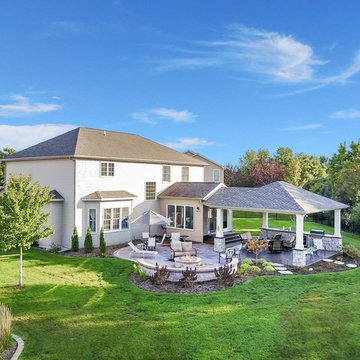
Covered Patio with Built in Grill and Fire Pit
Идея дизайна: двор среднего размера на заднем дворе в классическом стиле с местом для костра, мощением тротуарной плиткой и навесом
Идея дизайна: двор среднего размера на заднем дворе в классическом стиле с местом для костра, мощением тротуарной плиткой и навесом
Фото: двор с мощением тротуарной плиткой и навесом
1