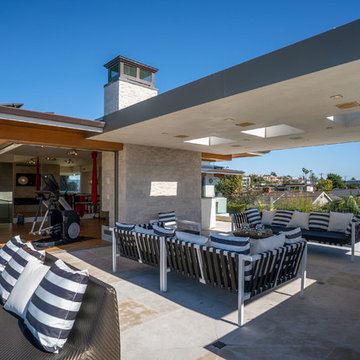Фото: синий двор с навесом
Сортировать:
Бюджет
Сортировать:Популярное за сегодня
1 - 20 из 3 415 фото
1 из 3

This project combines high end earthy elements with elegant, modern furnishings. We wanted to re invent the beach house concept and create an home which is not your typical coastal retreat. By combining stronger colors and textures, we gave the spaces a bolder and more permanent feel. Yet, as you travel through each room, you can't help but feel invited and at home.
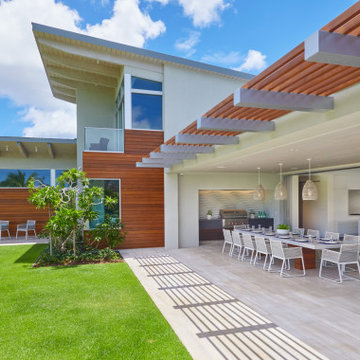
The house opens in dramatic fashion to the golf course view. The Ipe rain-screens and trellis will weather naturally and over time will gracefully blend into the soft monochromatic color palette.
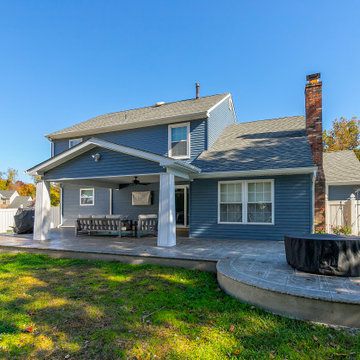
Stamped Concrete Patio with Covered Porch (Roof)
На фото: двор на заднем дворе в современном стиле с покрытием из декоративного бетона и навесом
На фото: двор на заднем дворе в современном стиле с покрытием из декоративного бетона и навесом
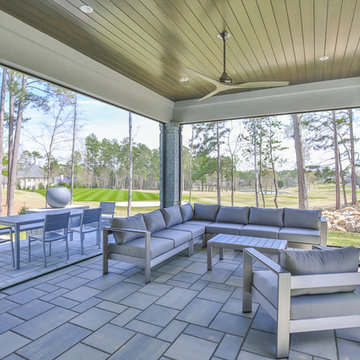
Стильный дизайн: двор на заднем дворе в стиле неоклассика (современная классика) с мощением тротуарной плиткой и навесом - последний тренд
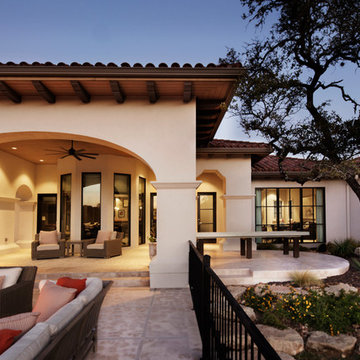
Стильный дизайн: огромный двор на заднем дворе в стиле неоклассика (современная классика) с местом для костра и навесом - последний тренд
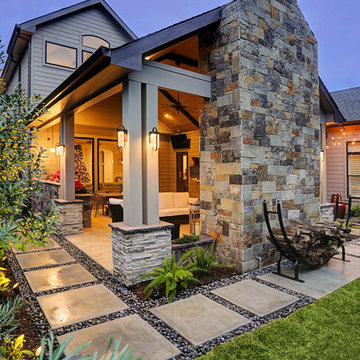
It's Christmas in July!
This homeowner was interested in adding an outdoor space that would be continuous with their
indoor living area. The large windows that separate the 2 spaces allows for their home to have a very open feel. They went with a contemporary craftsman style with clean straight lines in the columns and beams on the ceiling. The stone veneer fireplace, framed with full masonry block,
with reclaimed Hemlock mantle as the centerpiece attraction and the stained pine tongue and
groove vaulted ceiling gives the space a dramatic look. The columns have a stacked stone base
that complements the stone on the fireplace and kitchen fascia. The light travertine flooring is a
perfect balance for the dark stone on the column bases
and knee walls beside the fireplace as
well as the darker stained cedar beams and stones in the fireplace. The outdoor kitchen with
stainless steel tile backsplash is equipped with a gas grill
and a Big Green Egg as well as a fridge
and storage space. This space is 525 square feet and is the perfect spot for any gathering. The
patio is surrounded by stained concrete stepping stones with black star gravel. The original
second story windows were replaced with smaller windows in order to allow for a proper roof pitch.
TK IMAGES
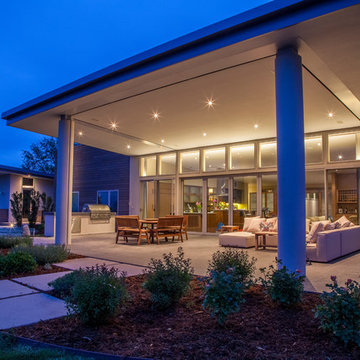
Winger Photography
Пример оригинального дизайна: большой двор на заднем дворе в современном стиле с летней кухней, навесом и мощением тротуарной плиткой
Пример оригинального дизайна: большой двор на заднем дворе в современном стиле с летней кухней, навесом и мощением тротуарной плиткой
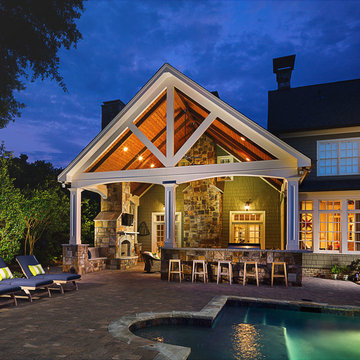
This gorgeous custom pool & covered porch that houses a large stone fireplace with seating walls and a fully-equipped outdoor kitchen and wraparound raised bar makes it the perfect spot for entertaining. The custom tongue and groove ceilings with exposed beams, can lights, and ceiling fans add just the right ambiance to this comfortable, elegant outdoor living space.
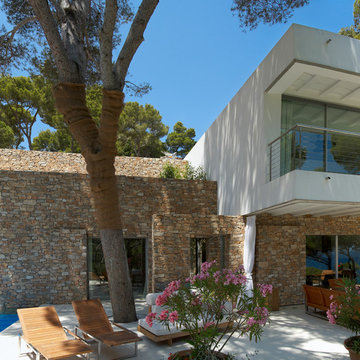
Damien Aspe
Стильный дизайн: двор среднего размера на заднем дворе в средиземноморском стиле с покрытием из бетонных плит и навесом - последний тренд
Стильный дизайн: двор среднего размера на заднем дворе в средиземноморском стиле с покрытием из бетонных плит и навесом - последний тренд

На фото: двор на заднем дворе в современном стиле с покрытием из каменной брусчатки, навесом и зоной барбекю с
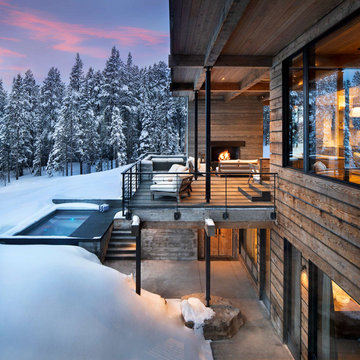
Свежая идея для дизайна: двор на заднем дворе в стиле рустика с уличным камином и навесом - отличное фото интерьера
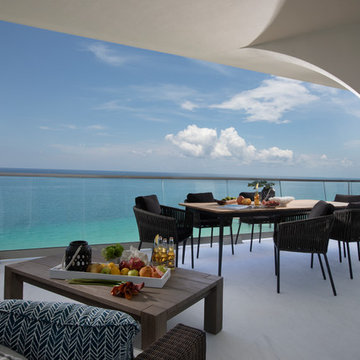
Alexia Fodere
На фото: двор на заднем дворе в современном стиле с покрытием из каменной брусчатки и навесом
На фото: двор на заднем дворе в современном стиле с покрытием из каменной брусчатки и навесом
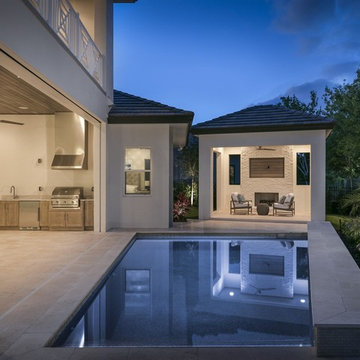
Пример оригинального дизайна: большой двор на заднем дворе в современном стиле с местом для костра, покрытием из каменной брусчатки и навесом
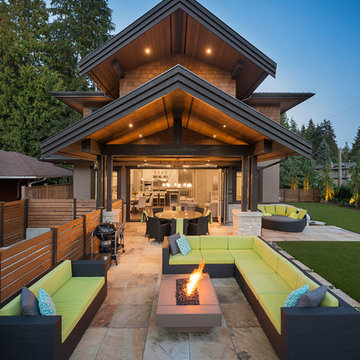
Photo Cred: Brad Hill Imaging
Идея дизайна: огромный двор на заднем дворе в стиле кантри с местом для костра, покрытием из плитки и навесом
Идея дизайна: огромный двор на заднем дворе в стиле кантри с местом для костра, покрытием из плитки и навесом
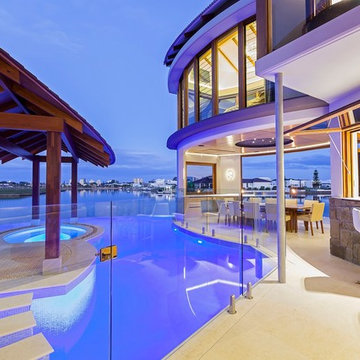
Pool with island baybed and spa
photo by David Kekwick
Идея дизайна: двор в современном стиле с навесом
Идея дизайна: двор в современном стиле с навесом
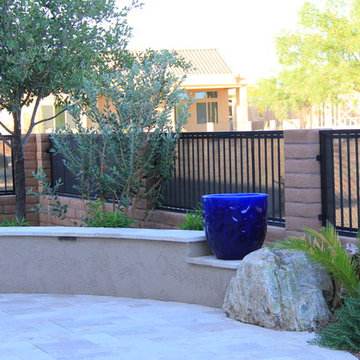
A seatwall with an integrated pot shelf provides a perfect finishing element for the northern edge of the back patio, effectively keeping the gaze within the yard and the golf course, away from neighboring properties.
Photos by Meagan Hancock
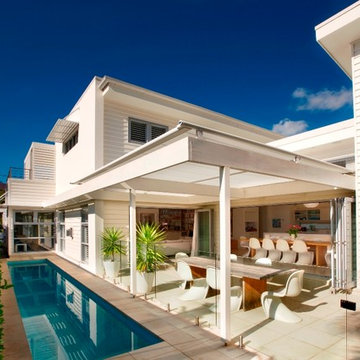
Simon Wood
Awning | Markilux - Kinder Conservatory
Идея дизайна: двор в современном стиле с навесом
Идея дизайна: двор в современном стиле с навесом

A simple desert plant palette complements the clean Modernist lines of this Arcadia-area home. Architect C.P. Drewett says the exterior color palette lightens the residence’s sculptural forms. “We also painted it in the springtime,” Drewett adds. “It’s a time of such rejuvenation, and every time I’m involved in a color palette during spring, it reflects that spirit.”
Featured in the November 2008 issue of Phoenix Home & Garden, this "magnificently modern" home is actually a suburban loft located in Arcadia, a neighborhood formerly occupied by groves of orange and grapefruit trees in Phoenix, Arizona. The home, designed by architect C.P. Drewett, offers breathtaking views of Camelback Mountain from the entire main floor, guest house, and pool area. These main areas "loft" over a basement level featuring 4 bedrooms, a guest room, and a kids' den. Features of the house include white-oak ceilings, exposed steel trusses, Eucalyptus-veneer cabinetry, honed Pompignon limestone, concrete, granite, and stainless steel countertops. The owners also enlisted the help of Interior Designer Sharon Fannin. The project was built by Sonora West Development of Scottsdale, AZ.

Ipe, exterior stairs, patio, covered patio, terrace, balcony, deck, landscaping
На фото: большой двор на заднем дворе в современном стиле с покрытием из каменной брусчатки и навесом
На фото: большой двор на заднем дворе в современном стиле с покрытием из каменной брусчатки и навесом
Фото: синий двор с навесом
1
