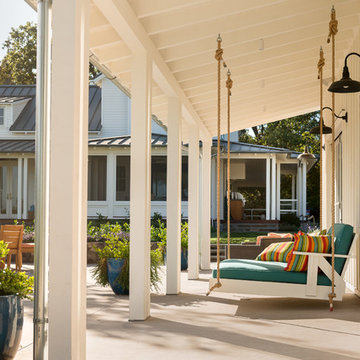Фото: двор с покрытием из бетонных плит и навесом
Сортировать:
Бюджет
Сортировать:Популярное за сегодня
1 - 20 из 6 805 фото
1 из 3

Пример оригинального дизайна: двор в современном стиле с покрытием из бетонных плит и навесом
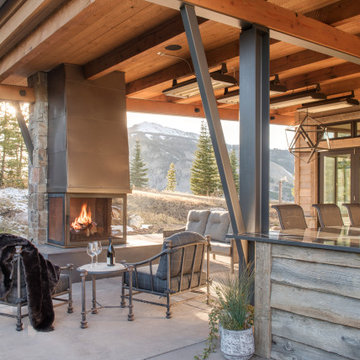
Стильный дизайн: двор в стиле рустика с уличным камином, покрытием из бетонных плит и навесом - последний тренд

Stone: Chalkdust - TundraBrick
TundraBrick is a classically-shaped profile with all the surface character you could want. Slightly squared edges are chiseled and worn as if they’d braved the elements for decades. TundraBrick is roughly 2.5″ high and 7.875″ long.
Get a Sample of Chalkdust: http://www.eldoradostone.com/products/tundrabrick/chalk-dust/
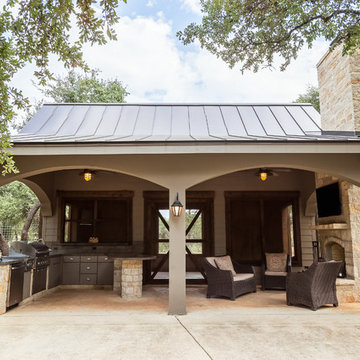
Стильный дизайн: двор среднего размера на заднем дворе в классическом стиле с летней кухней, покрытием из бетонных плит и навесом - последний тренд
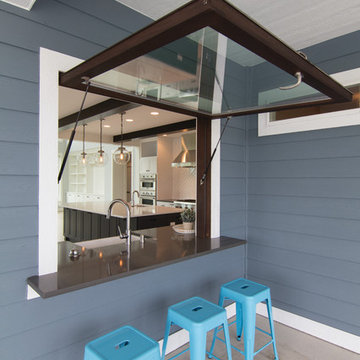
Becky Pospical
Special awning window requested by homeowner to easily provide snacks to her family while they are enjoying their pool.
Идея дизайна: огромный двор на заднем дворе в стиле кантри с летней кухней, покрытием из бетонных плит и навесом
Идея дизайна: огромный двор на заднем дворе в стиле кантри с летней кухней, покрытием из бетонных плит и навесом
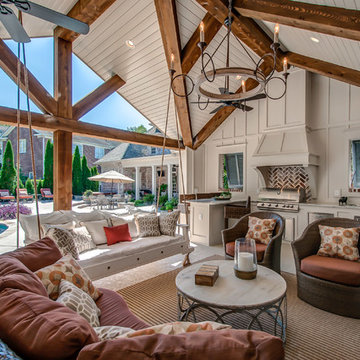
Home Pix Media
Источник вдохновения для домашнего уюта: двор в стиле кантри с летней кухней, покрытием из бетонных плит и навесом
Источник вдохновения для домашнего уюта: двор в стиле кантри с летней кухней, покрытием из бетонных плит и навесом
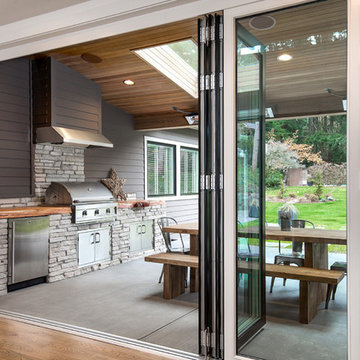
Пример оригинального дизайна: большой двор на заднем дворе в современном стиле с летней кухней, покрытием из бетонных плит и навесом

Modern glass house set in the landscape evokes a midcentury vibe. A modern gas fireplace divides the living area with a polished concrete floor from the greenhouse with a gravel floor. The frame is painted steel with aluminum sliding glass door. The front features a green roof with native grasses and the rear is covered with a glass roof.
Photo by: Gregg Shupe Photography
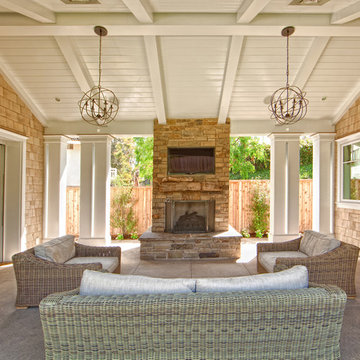
outdoor living area
Идея дизайна: двор среднего размера на внутреннем дворе в классическом стиле с покрытием из бетонных плит и навесом
Идея дизайна: двор среднего размера на внутреннем дворе в классическом стиле с покрытием из бетонных плит и навесом
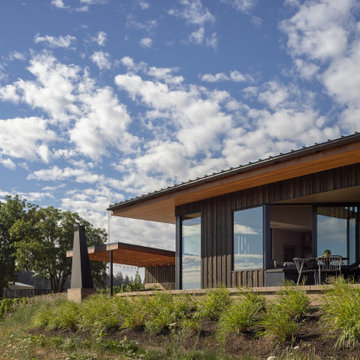
At certain moments, like this notched-in bench seating, the orientation is set back to parallel with the rows of vines, playing with the geometries the plantings introduce. Photography: Andrew Pogue Photography.
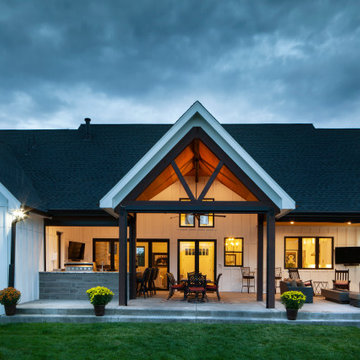
Пример оригинального дизайна: большой двор на заднем дворе в стиле кантри с летней кухней, покрытием из бетонных плит и навесом
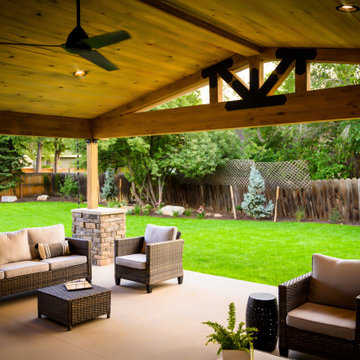
Roof Cover Installation over a Patio
Стильный дизайн: двор среднего размера в стиле шебби-шик с уличным камином, покрытием из бетонных плит и навесом - последний тренд
Стильный дизайн: двор среднего размера в стиле шебби-шик с уличным камином, покрытием из бетонных плит и навесом - последний тренд

Стильный дизайн: двор среднего размера на заднем дворе в современном стиле с летней кухней, покрытием из бетонных плит и навесом - последний тренд
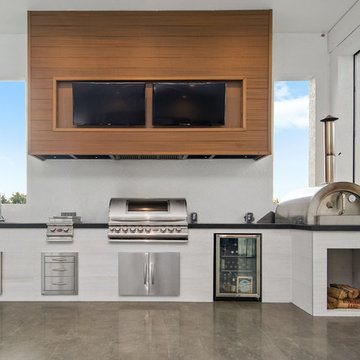
Стильный дизайн: двор в современном стиле с летней кухней, покрытием из бетонных плит и навесом - последний тренд
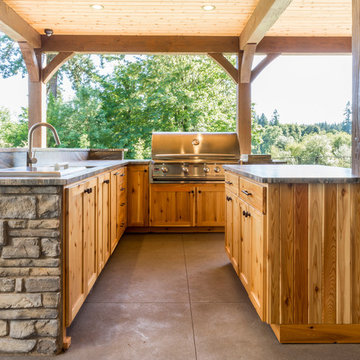
This outdoor living space in Portland features everything you need to enjoy indoor activities while still enjoying the fresh air of the outdoors. An outdoor kitchen, living room, and dining room is the perfect trifecta for entertaining.

This cozy, yet gorgeous space added over 310 square feet of outdoor living space and has been in the works for several years. The home had a small covered space that was just not big enough for what the family wanted and needed. They desired a larger space to be able to entertain outdoors in style. With the additional square footage came more concrete and a patio cover to match the original roof line of the home. Brick to match the home was used on the new columns with cedar wrapped posts and the large custom wood burning fireplace that was built. The fireplace has built-in wood holders and a reclaimed beam as the mantle. Low voltage lighting was installed to accent the large hearth that also serves as a seat wall. A privacy wall of stained shiplap was installed behind the grill – an EVO 30” ceramic top griddle. The counter is a wood to accent the other aspects of the project. The ceiling is pre-stained tongue and groove with cedar beams. The flooring is a stained stamped concrete without a pattern. The homeowner now has a great space to entertain – they had custom tables made to fit in the space.
TK Images

Justin Krug Photography
На фото: огромный двор на заднем дворе в стиле кантри с покрытием из бетонных плит, навесом и летней кухней с
На фото: огромный двор на заднем дворе в стиле кантри с покрытием из бетонных плит, навесом и летней кухней с
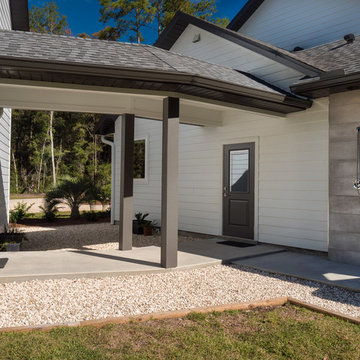
Идея дизайна: двор среднего размера на переднем дворе в стиле неоклассика (современная классика) с летним душем, покрытием из бетонных плит и навесом

This outdoor kitchen has all of the amenities you could ever ask for in an outdoor space! The all weather Nature Kast cabinets are built to last a lifetime! They will withstand UV exposure, wind, rain, heat, or snow! The louver doors are beautiful and have the Weathered Graphite finish applied. All of the client's high end appliances were carefully planned to maintain functionality and optimal storage for all of their cooking needs. The curved egg grill cabinet is a highlight of this kitchen. Also included in this kitchen are a sink, waste basket pullout, double gas burner, kegerator cabinet, under counter refrigeration, and even a warming drawer. The appliances are by Lynx. The egg is a Kamado Joe, and the Nature Kast cabinets complete this space!
Фото: двор с покрытием из бетонных плит и навесом
1
