Фото: двор в стиле рустика с навесом
Сортировать:
Бюджет
Сортировать:Популярное за сегодня
1 - 20 из 2 368 фото
1 из 3

In Katy, Texas, Tradition Outdoor Living designed an outdoor living space, transforming the average backyard into a Texas Ranch-style retreat.
Entering this outdoor addition, the scene boasts Texan Ranch with custom made cedar Barn-style doors creatively encasing the recessed TV above the fireplace. Maintaining the appeal of the doors, the fireplace cedar mantel is adorned with accent rustic hardware. The 60” electric fireplace, remote controlled with LED lights, flickers warm colors for a serene evening on the patio. An extended hearth continues along the perimeter of living room, creating bench seating for all.
This combination of Rustic Taloka stack stone, from the fireplace and columns, and the polished Verano stone, capping the hearth and columns, perfectly pairs together enhancing the feel of this outdoor living room. The cedar-trimmed coffered beams in the tongue and groove ceiling and the wood planked stamped concrete make this space even more unique!
In the large Outdoor Kitchen, beautifully polished New Venetian Gold granite countertops allow the chef plenty of space for serving food and chatting with guests at the bar. The stainless steel appliances sparkle in the evening while the custom, color-changing LED lighting glows underneath the kitchen granite.
In the cooler months, this outdoor space is wired for electric radiant heat. And if anyone is up for a night of camping at the ranch, this outdoor living space is ready and complete with an outdoor bathroom addition!
Photo Credit: Jennifer Sue Photography
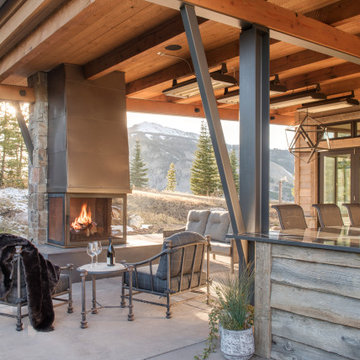
Стильный дизайн: двор в стиле рустика с уличным камином, покрытием из бетонных плит и навесом - последний тренд

Anice Hoachlander/Hoachlander-Davis Photography
Стильный дизайн: большой двор на заднем дворе в стиле рустика с местом для костра, навесом и покрытием из каменной брусчатки - последний тренд
Стильный дизайн: большой двор на заднем дворе в стиле рустика с местом для костра, навесом и покрытием из каменной брусчатки - последний тренд
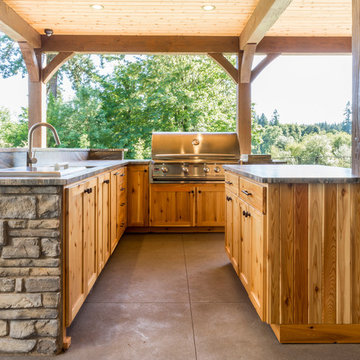
This outdoor living space in Portland features everything you need to enjoy indoor activities while still enjoying the fresh air of the outdoors. An outdoor kitchen, living room, and dining room is the perfect trifecta for entertaining.
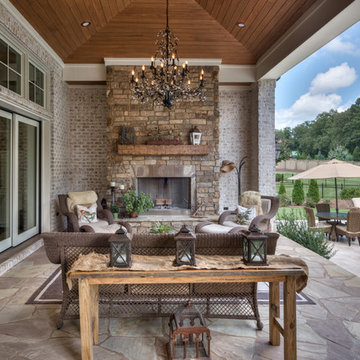
Retractable patio doors lead to an amazing transitional/rustic covered porch. Wood stained ceiling and a chandelier fit for the finest dining room anywhere add a totally polished element to this space. Stone pavers & stone wood burning fireplace make this a very impressive outdoor living space.

This outdoor kitchen has all of the amenities you could ever ask for in an outdoor space! The all weather Nature Kast cabinets are built to last a lifetime! They will withstand UV exposure, wind, rain, heat, or snow! The louver doors are beautiful and have the Weathered Graphite finish applied. All of the client's high end appliances were carefully planned to maintain functionality and optimal storage for all of their cooking needs. The curved egg grill cabinet is a highlight of this kitchen. Also included in this kitchen are a sink, waste basket pullout, double gas burner, kegerator cabinet, under counter refrigeration, and even a warming drawer. The appliances are by Lynx. The egg is a Kamado Joe, and the Nature Kast cabinets complete this space!
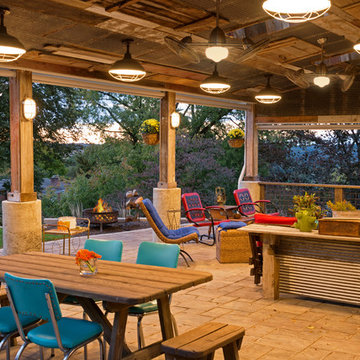
Third Shift Photography
На фото: большой двор на заднем дворе в стиле рустика с мощением тротуарной плиткой и навесом с
На фото: большой двор на заднем дворе в стиле рустика с мощением тротуарной плиткой и навесом с
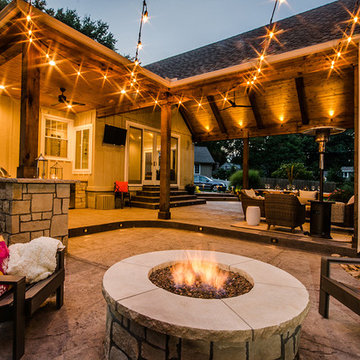
Shawn Spry Photography
На фото: двор среднего размера на заднем дворе в стиле рустика с летней кухней, покрытием из декоративного бетона и навесом с
На фото: двор среднего размера на заднем дворе в стиле рустика с летней кухней, покрытием из декоративного бетона и навесом с
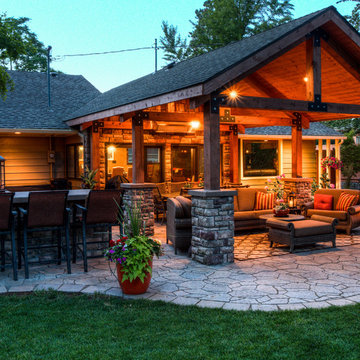
With their house backing onto a historic golf course, the homeowners wanted to better take advantage of the landscape and energy of the links. A roof addition with an infrared heater creates covered entertaining space that they can enjoy throughout the year.
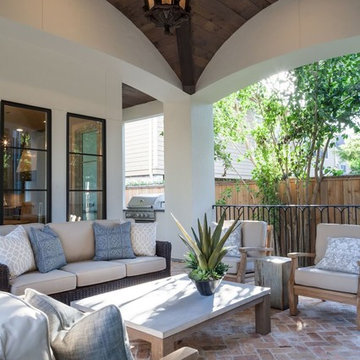
На фото: большой двор на заднем дворе в стиле рустика с летней кухней, мощением клинкерной брусчаткой и навесом
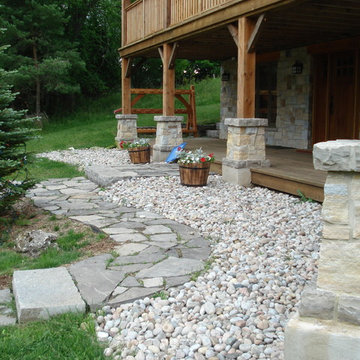
На фото: двор среднего размера на заднем дворе в стиле рустика с настилом и навесом с
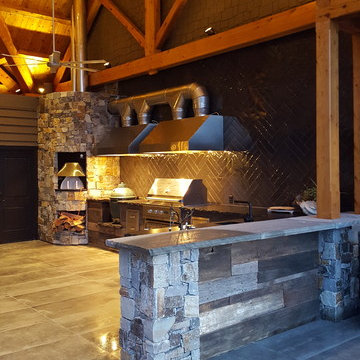
Arcadia Outdoor Kitchens
Стильный дизайн: огромный двор на заднем дворе в стиле рустика с летней кухней и навесом - последний тренд
Стильный дизайн: огромный двор на заднем дворе в стиле рустика с летней кухней и навесом - последний тренд
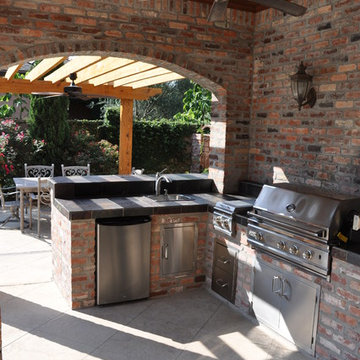
На фото: большой двор на заднем дворе в стиле рустика с летней кухней, покрытием из каменной брусчатки и навесом
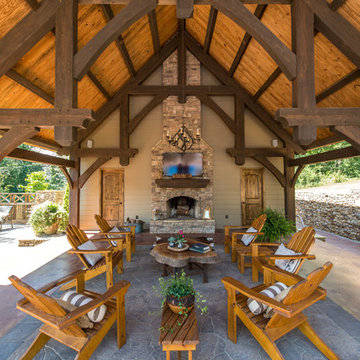
Пример оригинального дизайна: большой двор на заднем дворе в стиле рустика с покрытием из каменной брусчатки, навесом и уличным камином
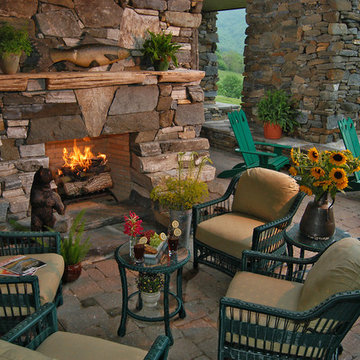
High in the Blue Ridge Mountains of North Carolina, this majestic lodge was custom designed by MossCreek to provide rustic elegant living for the extended family of our clients. Featuring four spacious master suites, a massive great room with floor-to-ceiling windows, expansive porches, and a large family room with built-in bar, the home incorporates numerous spaces for sharing good times.
Unique to this design is a large wrap-around porch on the main level, and four large distinct and private balconies on the upper level. This provides outdoor living for each of the four master suites.
We hope you enjoy viewing the photos of this beautiful home custom designed by MossCreek.
Photo by Todd Bush
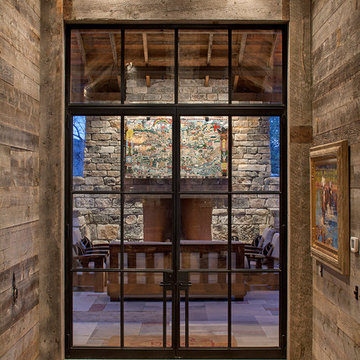
Rehme Steel Windows & Doors
Don B. McDonald, Architect
TMD Builders
Thomas McConnell Photography
Свежая идея для дизайна: двор на заднем дворе в стиле рустика с местом для костра и навесом - отличное фото интерьера
Свежая идея для дизайна: двор на заднем дворе в стиле рустика с местом для костра и навесом - отличное фото интерьера
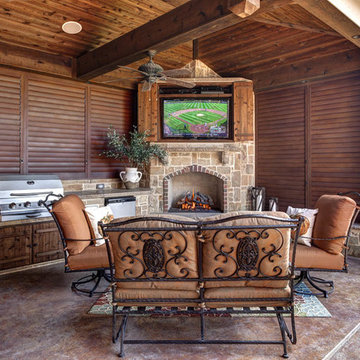
When the weather is cold, or the wind picks up, closing the lovers provides an extra barrier of protection from the elements.
Идея дизайна: двор среднего размера на заднем дворе в стиле рустика с летней кухней, покрытием из бетонных плит и навесом
Идея дизайна: двор среднего размера на заднем дворе в стиле рустика с летней кухней, покрытием из бетонных плит и навесом
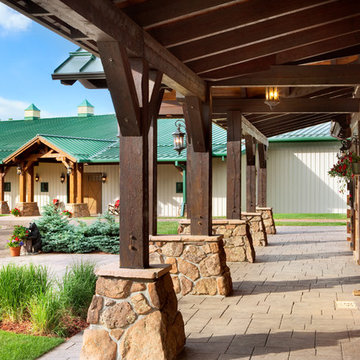
This project was designed to accommodate the client’s wish to have a traditional and functional barn that could also serve as a backdrop for social and corporate functions. Several years after it’s completion, this has become just the case as the clients routinely host everything from fundraisers to cooking demonstrations to political functions in the barn and outdoor spaces. In addition to the barn, Axial Arts designed an indoor arena, cattle & hay barn, and a professional grade equipment workshop with living quarters above it. The indoor arena includes a 100′ x 200′ riding arena as well as a side space that includes bleacher space for clinics and several open rail stalls. The hay & cattle barn is split level with 3 bays on the top level that accommodates tractors and front loaders as well as a significant tonnage of hay. The lower level opens to grade below with cattle pens and equipment for breeding and calving. The cattle handling systems and stocks both outside and inside were designed by Temple Grandin- renowned bestselling author, autism activist, and consultant to the livestock industry on animal behavior. This project was recently featured in Cowboy & Indians Magazine. As the case with most of our projects, Axial Arts received this commission after being recommended by a past client.
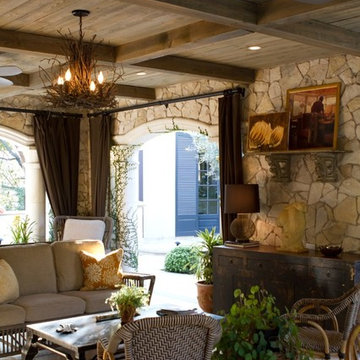
Outside patio and BBQ area
Photos by Erika Bierman
www.erikabiermanphotography.com
Источник вдохновения для домашнего уюта: двор в стиле рустика с навесом
Источник вдохновения для домашнего уюта: двор в стиле рустика с навесом
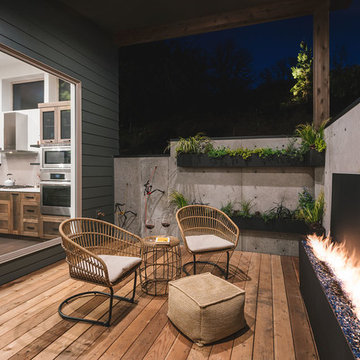
Outdoor patio with gas fireplace that lives right off the kitchen. Perfect for hosting or being outside privately, as it's secluded from neighbors. Wood floors, cement walls with a cover.
Фото: двор в стиле рустика с навесом
1