Фото: двор в стиле рустика с навесом
Сортировать:
Бюджет
Сортировать:Популярное за сегодня
161 - 180 из 2 373 фото
1 из 3
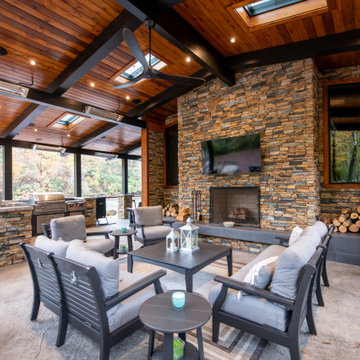
This gorgeous modern home sits along a rushing river and includes a separate enclosed pavilion. Distinguishing features include the mixture of metal, wood and stone textures throughout the home in hues of brown, grey and black.
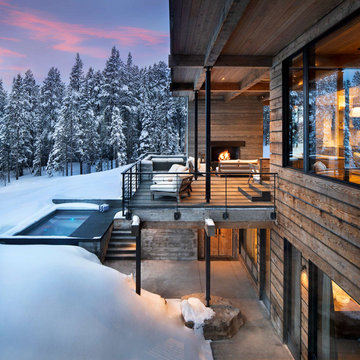
Свежая идея для дизайна: двор на заднем дворе в стиле рустика с уличным камином и навесом - отличное фото интерьера
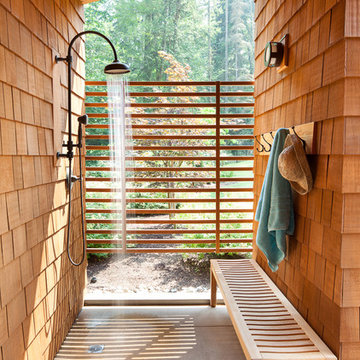
На фото: двор на заднем дворе в стиле рустика с летним душем, покрытием из бетонных плит и навесом с
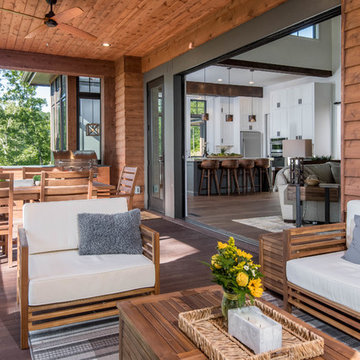
На фото: двор среднего размера на заднем дворе в стиле рустика с летней кухней, настилом и навесом с
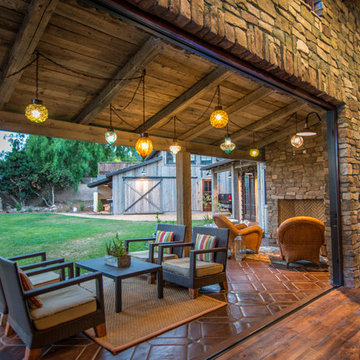
June Cannon
Свежая идея для дизайна: двор среднего размера на заднем дворе в стиле рустика с покрытием из плитки и навесом - отличное фото интерьера
Свежая идея для дизайна: двор среднего размера на заднем дворе в стиле рустика с покрытием из плитки и навесом - отличное фото интерьера

Источник вдохновения для домашнего уюта: огромный двор на заднем дворе в стиле рустика с местом для костра, покрытием из бетонных плит и навесом
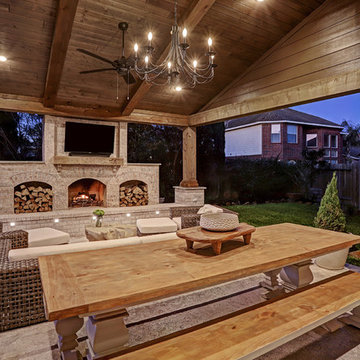
This cozy, yet gorgeous space added over 310 square feet of outdoor living space and has been in the works for several years. The home had a small covered space that was just not big enough for what the family wanted and needed. They desired a larger space to be able to entertain outdoors in style. With the additional square footage came more concrete and a patio cover to match the original roof line of the home. Brick to match the home was used on the new columns with cedar wrapped posts and the large custom wood burning fireplace that was built. The fireplace has built-in wood holders and a reclaimed beam as the mantle. Low voltage lighting was installed to accent the large hearth that also serves as a seat wall. A privacy wall of stained shiplap was installed behind the grill – an EVO 30” ceramic top griddle. The counter is a wood to accent the other aspects of the project. The ceiling is pre-stained tongue and groove with cedar beams. The flooring is a stained stamped concrete without a pattern. The homeowner now has a great space to entertain – they had custom tables made to fit in the space.
TK Images
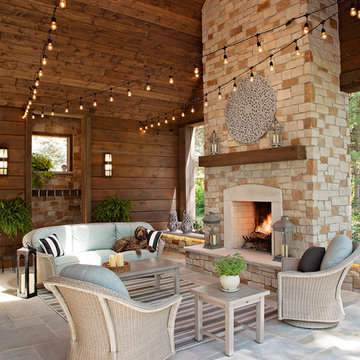
Свежая идея для дизайна: двор в стиле рустика с уличным камином и навесом - отличное фото интерьера
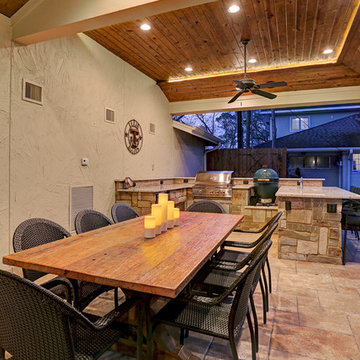
OUTDOOR KITCHEN WITH EXTRA PERKS
The large outdoor kitchen has space for everything. A green egg, a grill, and plenty of counter space to prepare and serve the family and friends that will be over while they are entertaining.
TK IMAGES
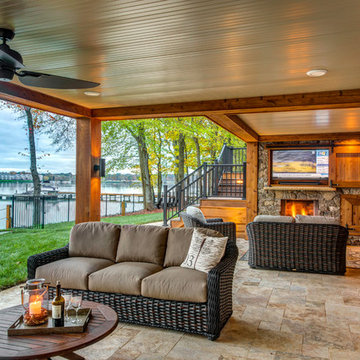
Jim Schmid Photography
Идея дизайна: большой двор на заднем дворе в стиле рустика с местом для костра, покрытием из плитки и навесом
Идея дизайна: большой двор на заднем дворе в стиле рустика с местом для костра, покрытием из плитки и навесом
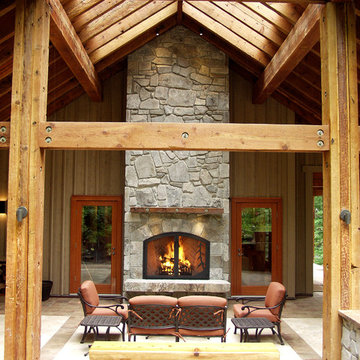
Kindred Construction
Источник вдохновения для домашнего уюта: двор в стиле рустика с местом для костра и навесом
Источник вдохновения для домашнего уюта: двор в стиле рустика с местом для костра и навесом

This outdoor kitchen has all of the amenities you could ever ask for in an outdoor space! The all weather Nature Kast cabinets are built to last a lifetime! They will withstand UV exposure, wind, rain, heat, or snow! The louver doors are beautiful and have the Weathered Graphite finish applied. All of the client's high end appliances were carefully planned to maintain functionality and optimal storage for all of their cooking needs. The curved egg grill cabinet is a highlight of this kitchen. Also included in this kitchen are a sink, waste basket pullout, double gas burner, kegerator cabinet, under counter refrigeration, and even a warming drawer. The appliances are by Lynx. The egg is a Kamado Joe, and the Nature Kast cabinets complete this space!

Photography: Garett + Carrie Buell of Studiobuell/ studiobuell.com
Идея дизайна: большой двор на заднем дворе в стиле рустика с летней кухней, навесом и покрытием из плитки
Идея дизайна: большой двор на заднем дворе в стиле рустика с летней кухней, навесом и покрытием из плитки
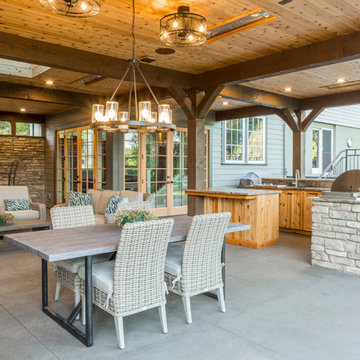
Свежая идея для дизайна: двор в стиле рустика с летней кухней, покрытием из бетонных плит и навесом - отличное фото интерьера
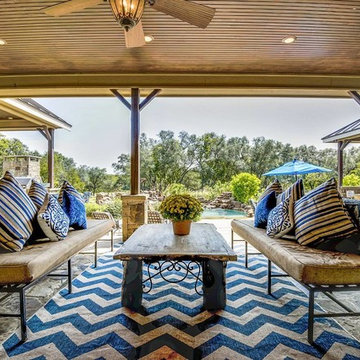
Пример оригинального дизайна: большой двор на заднем дворе в стиле рустика с покрытием из каменной брусчатки и навесом
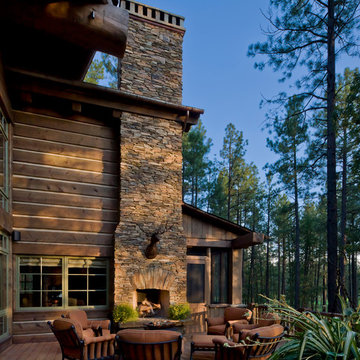
Rustic Patio with stone fireplace.
Architect: Urban Design Associates
Interior Designer: PHG Design & Development
Photo Credit: Thompson Photographic
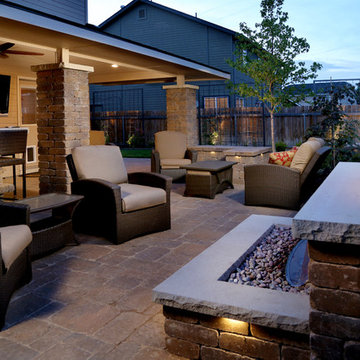
На фото: двор среднего размера на заднем дворе в стиле рустика с местом для костра, мощением тротуарной плиткой и навесом с
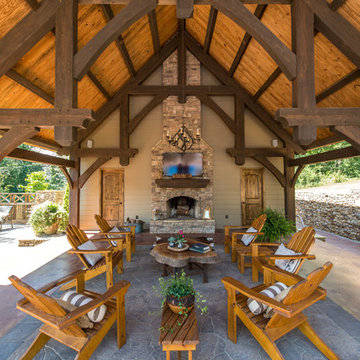
Пример оригинального дизайна: большой двор на заднем дворе в стиле рустика с покрытием из каменной брусчатки, навесом и уличным камином
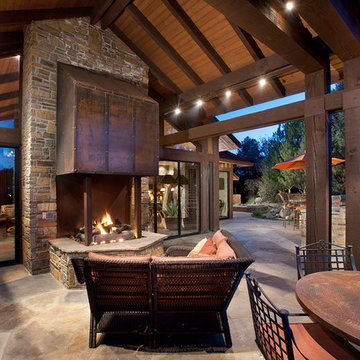
This homage to prairie style architecture located at The Rim Golf Club in Payson, Arizona was designed for owner/builder/landscaper Tom Beck.
This home appears literally fastened to the site by way of both careful design as well as a lichen-loving organic material palatte. Forged from a weathering steel roof (aka Cor-Ten), hand-formed cedar beams, laser cut steel fasteners, and a rugged stacked stone veneer base, this home is the ideal northern Arizona getaway.
Expansive covered terraces offer views of the Tom Weiskopf and Jay Morrish designed golf course, the largest stand of Ponderosa Pines in the US, as well as the majestic Mogollon Rim and Stewart Mountains, making this an ideal place to beat the heat of the Valley of the Sun.
Designing a personal dwelling for a builder is always an honor for us. Thanks, Tom, for the opportunity to share your vision.
Project Details | Northern Exposure, The Rim – Payson, AZ
Architect: C.P. Drewett, AIA, NCARB, Drewett Works, Scottsdale, AZ
Builder: Thomas Beck, LTD, Scottsdale, AZ
Photographer: Dino Tonn, Scottsdale, AZ

Anice Hoachlander/Hoachlander-Davis Photography
Стильный дизайн: большой двор на заднем дворе в стиле рустика с местом для костра, навесом и покрытием из каменной брусчатки - последний тренд
Стильный дизайн: большой двор на заднем дворе в стиле рустика с местом для костра, навесом и покрытием из каменной брусчатки - последний тренд
Фото: двор в стиле рустика с навесом
9