Маленькая гостиная с сводчатым потолком для на участке и в саду – фото дизайна интерьера
Сортировать:
Бюджет
Сортировать:Популярное за сегодня
21 - 40 из 608 фото
1 из 3

When challenged with the task of turning 500 or so square feet into the most functional residential space one could dream of, the limits of the words “tiny house” did little to falter the creativity and good executed design of this project. From a logistical standpoint, the square footage absolutely had to stay small – but there are so many inventive ways to use that space and end up with something that looks much more finished and comfortable than a camper! Pivoting through each functional item on the list – from the kitchen to the bedroom, and the loft space to the little side yard – all of the “comforts” of easy living were still incorporated for a super stylish end result!
To begin at the beginning – the core needs were to develop a functional cooking and dining space, small gathering area for TV, a bedroom that offered comfortable sleeping quarters, full bathroom with walk in shower and walk-in closet with laundry… of and of course, any extra storage we could muster!
The kitchen design focused on a great “galley” style layout split strategically by a side entry door to a sweet outdoor dining and cocktail space. Capitalizing on a long island that met the side wall, we were able to include more shallow storage on the back of the island beside the pair of counterstools. Mirroring the fridge wall with a built in pantry and storage bench, this half of the main living area provides a comfortable but sweetly styled area for bistro table dining and lots of fun display and closed storage.
Across the room is the living area – with windows perfectly placed for real furniture and a fabulous statement art piece! While the spiral stairs to the loft storage space interject some here, their low profile keeps the visual really clean. As a hub of the home – this area is the main entry / dining / entertaining / storage / kitchen all in one!
Moving to the back side of the house, accenting the smaller bedroom size with a big picture window adds so much beautiful light and a lofty feel to this “master”. Tucking a small vanity/desk area into the corner allowed for really great dedicated storage and work space that meets a multitude of needs (and keeps things sort of tucked away so that when guests come by there isn’t a lot of clutter seen through the doorway! The master bath is 100% style with the cheerful and funky tile that offers a HUGE aesthetic impact for such a small space. Eclectic lighting and a pretty, softly patterned wallpaper layer up the details too. Then the closet houses a stackable washer dryer (that just! fit through the door!) and ample storage for a full wardrobe.
When gazing up – we just love LOVE the view to the pitch of the ceiling and the painted box beams that offer such a perfectly clean visual to collect the feel of the overall home. As a makeshift guest room and storage area, the loft offers ample space for bulkier items and things that need to be tucked away on a daily basis – but as needed offers up a comfy little home-away-from-home for anyone sleeping over. Hidden up here also is the HVAC and water heater so the “side” attic also has some closed off storage that can be used for items that don’t need a temp controlled environment.
Overall – we love the feel of this home space and while “tiny” in size, it really does deliver in so many ways when it comes to style! Like a dollhouse for adults ? We can’t wait to build our next one!!
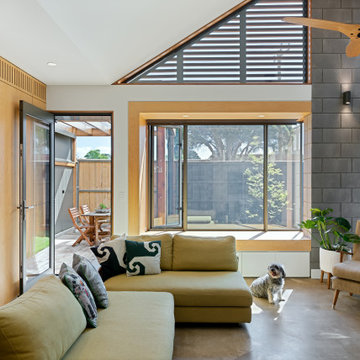
The Snug is a cosy, thermally efficient home for a couple of young professionals on a modest Coburg block. The brief called for a modest extension to the existing Californian bungalow that better connected the living spaces to the garden. The extension features a dynamic volume that reaches up to the sky to maximise north sun and natural light whilst the warm, classic material palette complements the landscape and provides longevity with a robust and beautiful finish.

Multi Functional Space: Mid Century Urban Studio
For this guest bedroom and office space, we work with texture, contrasting colors and your existing pieces to pull together a multifunctional space. We'll move the desk near the closet, where we'll add in a comfortable black and leather desk chair. A statement art piece and a light will pull together the office. For the guest bed, we'll utilize the small nook near the windows. An articulating wall light, mountable shelf and basket will provide some functionality and comfort for guests. Cozy pillows and lush bedding enhance the cozy feeling. A small gallery wall featuring Society6 prints and a couple frames for family photos adds an interesting focal point. For the other wall, we'll have a TV plant and chair. This would be a great spot for a play area and the baskets throughout the room will provide storage.
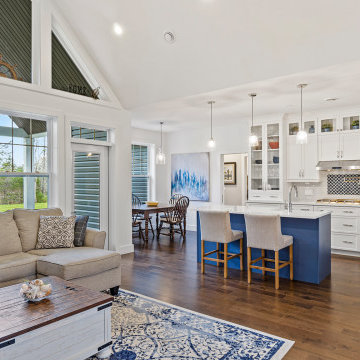
Идея дизайна: маленькая открытая гостиная комната в морском стиле с белыми стенами, паркетным полом среднего тона, стандартным камином, фасадом камина из камня, коричневым полом и сводчатым потолком для на участке и в саду
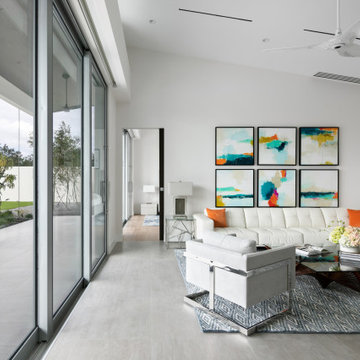
Источник вдохновения для домашнего уюта: маленькая изолированная гостиная комната в современном стиле с белыми стенами, полом из керамогранита, телевизором на стене, серым полом и сводчатым потолком для на участке и в саду

The living room and the kitchen were combined to create one open space. All windows were replaced and look out onto the newly landscaped yard. Three large skylights were also added. Light white oak floors provide a warm and subtle coastal feel.
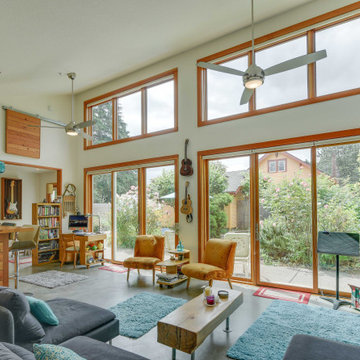
Huge sliding glass doors open the living room to the patio and surrounding garden.
Источник вдохновения для домашнего уюта: маленькая открытая гостиная комната в стиле фьюжн с белыми стенами, бетонным полом, телевизором в углу, серым полом и сводчатым потолком для на участке и в саду
Источник вдохновения для домашнего уюта: маленькая открытая гостиная комната в стиле фьюжн с белыми стенами, бетонным полом, телевизором в углу, серым полом и сводчатым потолком для на участке и в саду
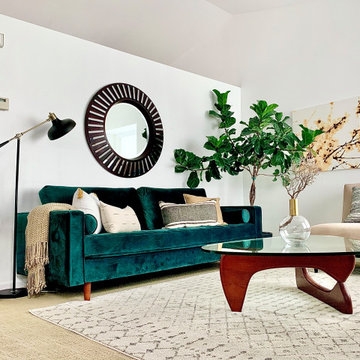
Cozy and warm midcentury living room.
Стильный дизайн: маленькая изолированная гостиная комната в стиле ретро с белыми стенами, ковровым покрытием, бежевым полом и сводчатым потолком без камина, телевизора для на участке и в саду - последний тренд
Стильный дизайн: маленькая изолированная гостиная комната в стиле ретро с белыми стенами, ковровым покрытием, бежевым полом и сводчатым потолком без камина, телевизора для на участке и в саду - последний тренд
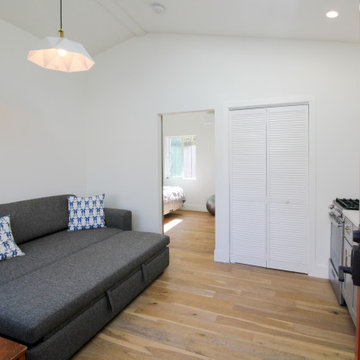
Asd you enter this accessory dwelling unit you will find it provides laminate flooring with white walls and white crown molding for a finished look. With recessed and suspended lighting, this living room has plenty of open space for feeling at home. Stainless steel stove with a white granite counter top and white tiled back splash in the kitchenette. Completed by gray shaker style cabinet doors and brass colored drawer pulls and fixtures.
The paneled white doors contain a small pantry area which is easily accessable to any part of the main room. And with a sleeper/couch, this main room is ready to double as a sleepover ready to happen!

The spacious "great room" combines an open kitchen, living, and dining areas as well as a small work desk. The vaulted ceiling gives the room a spacious feel while the large windows connect the interior to the surrounding garden.
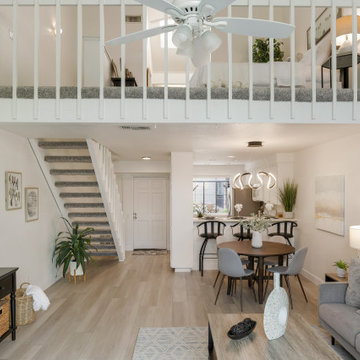
Свежая идея для дизайна: маленькая открытая гостиная комната в стиле модернизм с белыми стенами, светлым паркетным полом, угловым камином, фасадом камина из металла, отдельно стоящим телевизором и сводчатым потолком для на участке и в саду - отличное фото интерьера
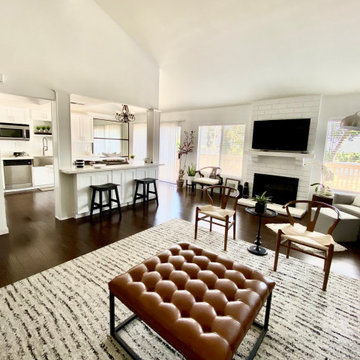
На фото: маленькая парадная, открытая гостиная комната в современном стиле с белыми стенами, темным паркетным полом, стандартным камином, фасадом камина из кирпича, телевизором на стене, коричневым полом и сводчатым потолком для на участке и в саду с
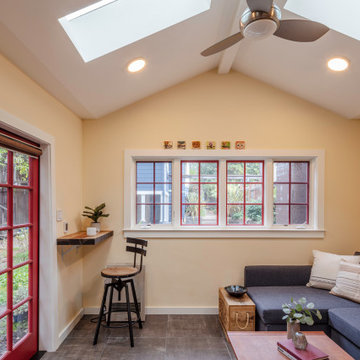
На фото: маленькая открытая гостиная комната в стиле неоклассика (современная классика) с разноцветными стенами, серым полом и сводчатым потолком для на участке и в саду
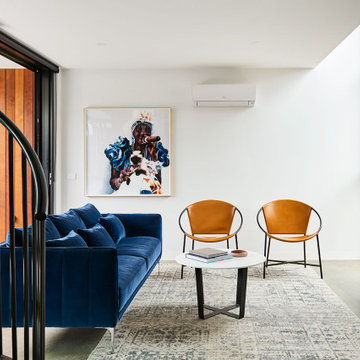
Источник вдохновения для домашнего уюта: маленькая открытая гостиная комната в современном стиле с белыми стенами, бетонным полом, телевизором на стене, серым полом и сводчатым потолком для на участке и в саду

Идея дизайна: маленькая парадная, изолированная гостиная комната в современном стиле с белыми стенами, телевизором на стене, коричневым полом, сводчатым потолком и паркетным полом среднего тона без камина для на участке и в саду
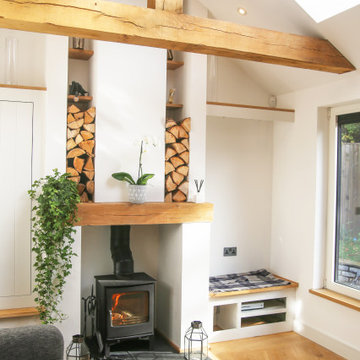
This vaulted ceiling is framed by a feature gable wall which features a central wood burner, discrete storage to one side, and a window seat the other. Bespoke framing provide log storage and feature lighting at a high level, while a media unit below the window seat keep the area permanently free from cables - it also provide a secret entrance for the cat, meaning no unsightly cat-flat has to be put in any of the doors.

Believe it or not, this was one of the cleanest the job was in a long time. The cabin was pretty tiny so not much room left when it was stocked with all of our materaisl that needed cover. But underneath it all, you can see the minimalistic pine bench. I loved how our 2 step finish made all of the grain and color pop without being shiny. Price of steel skyrocketed just before this but still wasn't too bad, especially compared to the stone I had planned before.
Installed the steel plate hearth for the wood stove. Took some hunting but found a minimalistic modern wood stove. Was a little worried when client insisted on wood stove because most are so traditional and dated looking. Love the square edges, straight lines. Wood stove disappears into the black background. Originally I had planned a massive stone gas fireplace and surround and was disappointed when client wanted woodstove. But after redeisign was pretty happy how it turned out. Got that minimal streamlined rustic farmhouse look I was going for.
The cubby holes are for firewood storage. 2 step finish method. 1st coat makes grain and color pop (you should have seen how bland it looked before) and final coat for protection.

FineCraft Contractors, Inc.
Harrison Design
На фото: маленькая двухуровневая гостиная комната в стиле рустика с домашним баром, бежевыми стенами, полом из сланца, телевизором на стене, разноцветным полом, сводчатым потолком и стенами из вагонки для на участке и в саду
На фото: маленькая двухуровневая гостиная комната в стиле рустика с домашним баром, бежевыми стенами, полом из сланца, телевизором на стене, разноцветным полом, сводчатым потолком и стенами из вагонки для на участке и в саду
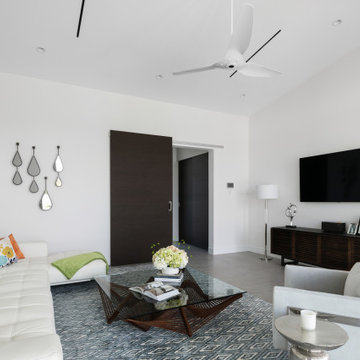
Стильный дизайн: маленькая изолированная гостиная комната в современном стиле с белыми стенами, полом из керамогранита, телевизором на стене, серым полом и сводчатым потолком для на участке и в саду - последний тренд

Bright and airy cottage living room with white washed brick and natural wood beam mantle.
Стильный дизайн: маленькая открытая гостиная комната в морском стиле с белыми стенами, светлым паркетным полом, стандартным камином, фасадом камина из кирпича и сводчатым потолком без телевизора для на участке и в саду - последний тренд
Стильный дизайн: маленькая открытая гостиная комната в морском стиле с белыми стенами, светлым паркетным полом, стандартным камином, фасадом камина из кирпича и сводчатым потолком без телевизора для на участке и в саду - последний тренд
Маленькая гостиная с сводчатым потолком для на участке и в саду – фото дизайна интерьера
2

