Маленькая гостиная с сводчатым потолком для на участке и в саду – фото дизайна интерьера
Сортировать:
Бюджет
Сортировать:Популярное за сегодня
41 - 60 из 608 фото
1 из 3

A narrow formal parlor space is divided into two zones flanking the original marble fireplace - a sitting area on one side and an audio zone on the other.
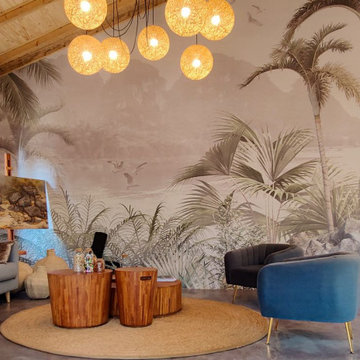
Rennovation of a cottage including new roofs, veranda expansion to include an existing tree and complete redesign of interior
Идея дизайна: маленькая открытая гостиная комната в стиле модернизм с бетонным полом, серым полом и сводчатым потолком для на участке и в саду
Идея дизайна: маленькая открытая гостиная комната в стиле модернизм с бетонным полом, серым полом и сводчатым потолком для на участке и в саду
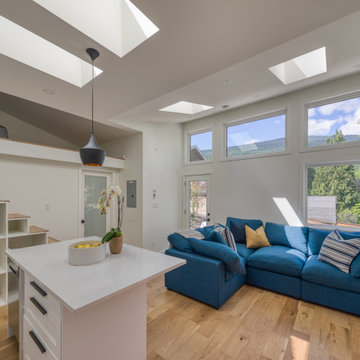
На фото: маленькая гостиная комната в стиле модернизм с белыми стенами, светлым паркетным полом, скрытым телевизором, бежевым полом и сводчатым потолком без камина для на участке и в саду

Open Living Room with Fireplace Storage, Wood Burning Stove and Book Shelf.
На фото: маленькая парадная, открытая гостиная комната в современном стиле с белыми стенами, светлым паркетным полом, печью-буржуйкой, фасадом камина из вагонки, телевизором на стене и сводчатым потолком для на участке и в саду с
На фото: маленькая парадная, открытая гостиная комната в современном стиле с белыми стенами, светлым паркетным полом, печью-буржуйкой, фасадом камина из вагонки, телевизором на стене и сводчатым потолком для на участке и в саду с

FineCraft Contractors, Inc.
Harrison Design
Стильный дизайн: маленькая двухуровневая гостиная комната в стиле модернизм с домашним баром, бежевыми стенами, полом из сланца, телевизором на стене, разноцветным полом, сводчатым потолком и стенами из вагонки для на участке и в саду - последний тренд
Стильный дизайн: маленькая двухуровневая гостиная комната в стиле модернизм с домашним баром, бежевыми стенами, полом из сланца, телевизором на стене, разноцветным полом, сводчатым потолком и стенами из вагонки для на участке и в саду - последний тренд

На фото: маленькая открытая гостиная комната в стиле фьюжн с белыми стенами, полом из ламината, подвесным камином, телевизором на стене, коричневым полом и сводчатым потолком для на участке и в саду с
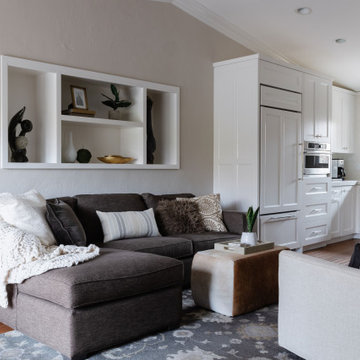
Tight space, Great Room, clients Own scupltures, Lee Indstries Swivel Chairs, Room and Board Hide Ottoman, Aero
Свежая идея для дизайна: маленькая открытая гостиная комната в стиле неоклассика (современная классика) с белыми стенами, паркетным полом среднего тона, стандартным камином, фасадом камина из камня, коричневым полом и сводчатым потолком для на участке и в саду - отличное фото интерьера
Свежая идея для дизайна: маленькая открытая гостиная комната в стиле неоклассика (современная классика) с белыми стенами, паркетным полом среднего тона, стандартным камином, фасадом камина из камня, коричневым полом и сводчатым потолком для на участке и в саду - отличное фото интерьера
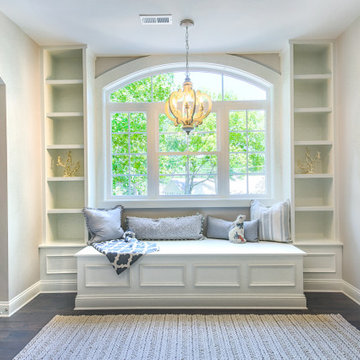
Идея дизайна: маленькая двухуровневая гостиная комната с с книжными шкафами и полками, бежевыми стенами, темным паркетным полом, коричневым полом и сводчатым потолком для на участке и в саду
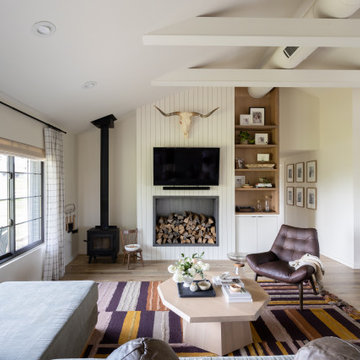
Open Living Room with Fireplace Storage, Wood Burning Stove and Book Shelf.
Источник вдохновения для домашнего уюта: маленькая парадная, открытая гостиная комната в стиле модернизм с белыми стенами, светлым паркетным полом, печью-буржуйкой, фасадом камина из вагонки, телевизором на стене и сводчатым потолком для на участке и в саду
Источник вдохновения для домашнего уюта: маленькая парадная, открытая гостиная комната в стиле модернизм с белыми стенами, светлым паркетным полом, печью-буржуйкой, фасадом камина из вагонки, телевизором на стене и сводчатым потолком для на участке и в саду
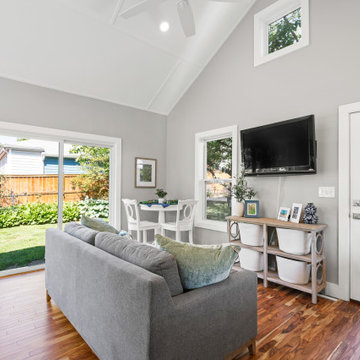
Пример оригинального дизайна: маленькая открытая гостиная комната в классическом стиле с светлым паркетным полом и сводчатым потолком для на участке и в саду
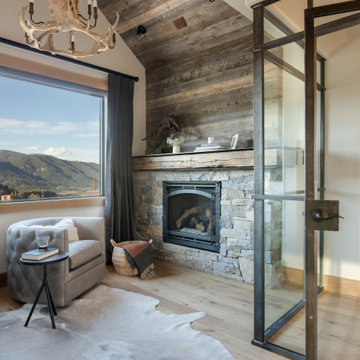
Kendrick's Cabin is a full interior remodel, turning a traditional mountain cabin into a modern, open living space.
The walls and ceiling were white washed to give a nice and bright aesthetic. White the original wood beams were kept dark to contrast the white. New, larger windows provide more natural light while making the space feel larger. Steel and metal elements are incorporated throughout the cabin to balance the rustic structure of the cabin with a modern and industrial element.
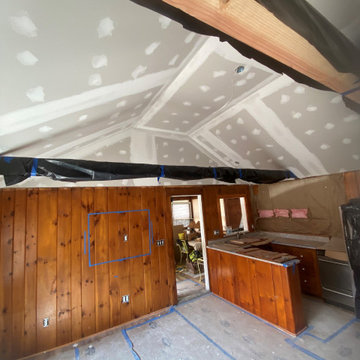
This small cottage had extremely low ceilings with very little light. The knotty pine walls and trim throughout made this space feel even smaller than its footprint. The decision was made to vault the existing ceiling.
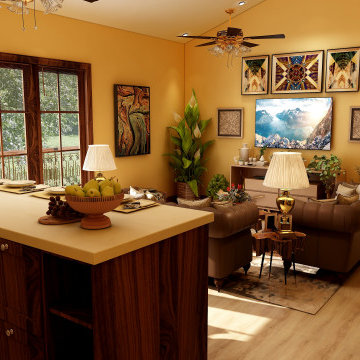
This was a reno that we did for clients that wanted to turn a floor of their home into a rental. The living area is small and it felt too cramped up and overwhelming for the owners. They love warm deep colors and a traditional, southwestern look with a lot of plants.

Пример оригинального дизайна: маленькая двухуровневая гостиная комната в стиле модернизм с бетонным полом, с книжными шкафами и полками, коричневыми стенами, печью-буржуйкой, фасадом камина из бетона, телевизором на стене, серым полом, сводчатым потолком и деревянными стенами для на участке и в саду
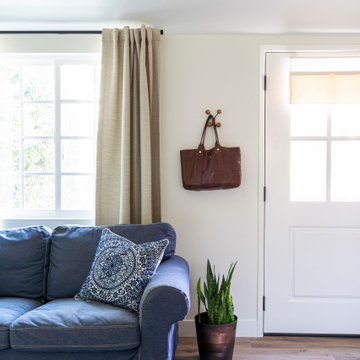
In the quite streets of southern Studio city a new, cozy and sub bathed bungalow was designed and built by us.
The white stucco with the blue entrance doors (blue will be a color that resonated throughout the project) work well with the modern sconce lights.
Inside you will find larger than normal kitchen for an ADU due to the smart L-shape design with extra compact appliances.
The roof is vaulted hip roof (4 different slopes rising to the center) with a nice decorative white beam cutting through the space.
The bathroom boasts a large shower and a compact vanity unit.
Everything that a guest or a renter will need in a simple yet well designed and decorated garage conversion.
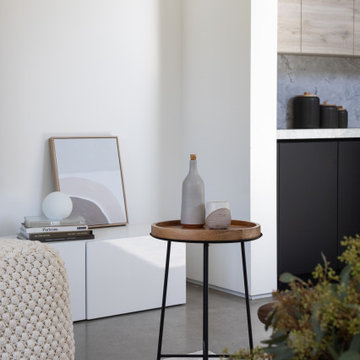
The added touches of interior design brings this home to life.
На фото: маленькая открытая гостиная комната в стиле модернизм с белыми стенами, бетонным полом, телевизором на стене, серым полом и сводчатым потолком без камина для на участке и в саду с
На фото: маленькая открытая гостиная комната в стиле модернизм с белыми стенами, бетонным полом, телевизором на стене, серым полом и сводчатым потолком без камина для на участке и в саду с
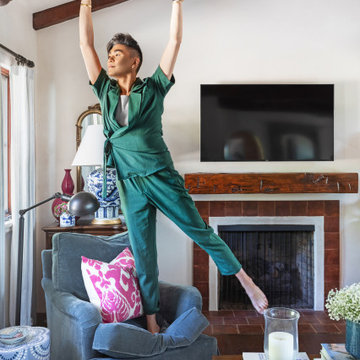
Montecito/ Santa Barbara, CA- Charming yet cozy traditional design. This guest house is quaint but has everything anyone needs! Designed by JL Interiors.
JL Interiors is a LA-based creative/diverse firm that specializes in residential interiors. JL Interiors empowers homeowners to design their dream home that they can be proud of! The design isn’t just about making things beautiful; it’s also about making things work beautifully. Contact us for a free consultation Hello@JLinteriors.design _ 310.390.6849
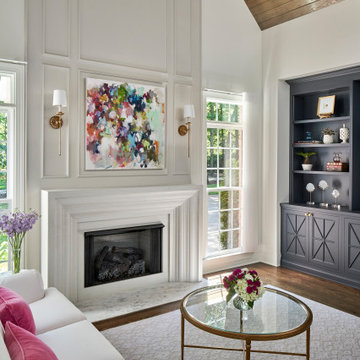
© Lassiter Photography | ReVisionCharlotte.com
На фото: маленькая парадная, открытая гостиная комната в стиле неоклассика (современная классика) с белыми стенами, темным паркетным полом, стандартным камином, фасадом камина из камня, мультимедийным центром, коричневым полом и сводчатым потолком для на участке и в саду с
На фото: маленькая парадная, открытая гостиная комната в стиле неоклассика (современная классика) с белыми стенами, темным паркетным полом, стандартным камином, фасадом камина из камня, мультимедийным центром, коричневым полом и сводчатым потолком для на участке и в саду с

I was pretty happy when I saw these black windows going in. Just cleans up the look so much. I used to be a big fan of white windows and years of my wife mocking me and telling me black was the only way to go finally must have sunk in. A ton of my design preferences have come from her over the years. I think we have combined both of our favorites into one. It's been a long road with a LOT of changing ideas to get to this point of our design methods. Massive change and then now just a little changing and tweaking. Seems like always veering toward more modern lines and minimalism and simplicity while getting more rustic at the same time. My dad would have been proud. He always called himself a chainsaw carpenter. His style was a little more rustic than the current NB palette but its weird how we keep moving more in that direction.
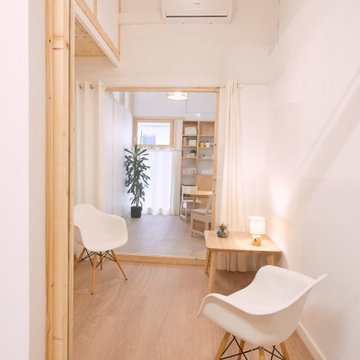
Espacio caracterizado por unas divisorias en madera, estructura vista y paneles en blanco para resaltar su luminosidad. La parte superior es de vidrio transparente para maximizar la sensación de amplitud del espacio.
Маленькая гостиная с сводчатым потолком для на участке и в саду – фото дизайна интерьера
3

