Маленькая гостиная с сводчатым потолком для на участке и в саду – фото дизайна интерьера
Сортировать:
Бюджет
Сортировать:Популярное за сегодня
61 - 80 из 608 фото
1 из 3
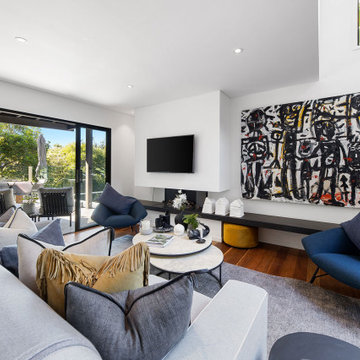
Feature gas fire with cantilevered stone. Wall hung tv, furniture and style.
Идея дизайна: маленькая открытая гостиная комната в морском стиле с белыми стенами, светлым паркетным полом, подвесным камином, фасадом камина из камня, телевизором на стене, коричневым полом, сводчатым потолком и стенами из вагонки для на участке и в саду
Идея дизайна: маленькая открытая гостиная комната в морском стиле с белыми стенами, светлым паркетным полом, подвесным камином, фасадом камина из камня, телевизором на стене, коричневым полом, сводчатым потолком и стенами из вагонки для на участке и в саду
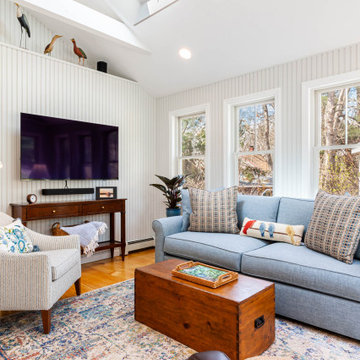
This coastal kitchen needed a refresh. Its solid wood cabinets were painted in a sage green, with putty colored trim and a cherry island and dark countertop. We painted the cabinetry and replaced countertops and appliances. We also moved the refrigerator to a side wall to create a better work space flow and added two windows to provide symmetry on the cooktop wall. A new custom wood hood and patterned marble backsplash help add a cheerful upbeat vibe to a previously subdued and muted space.

FineCraft Contractors, Inc.
Harrison Design
Источник вдохновения для домашнего уюта: маленькая двухуровневая гостиная комната в стиле модернизм с домашним баром, бежевыми стенами, полом из сланца, телевизором на стене, разноцветным полом, сводчатым потолком и стенами из вагонки для на участке и в саду
Источник вдохновения для домашнего уюта: маленькая двухуровневая гостиная комната в стиле модернизм с домашним баром, бежевыми стенами, полом из сланца, телевизором на стене, разноцветным полом, сводчатым потолком и стенами из вагонки для на участке и в саду
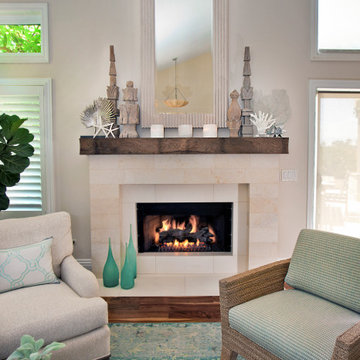
Instead of the traditional sofa/chair seating arrangement, four comfy chairs allow for gathering, reading, conversation and napping.
Свежая идея для дизайна: маленькая открытая гостиная комната в морском стиле с бежевыми стенами, паркетным полом среднего тона, стандартным камином, фасадом камина из камня, коричневым полом и сводчатым потолком без телевизора для на участке и в саду - отличное фото интерьера
Свежая идея для дизайна: маленькая открытая гостиная комната в морском стиле с бежевыми стенами, паркетным полом среднего тона, стандартным камином, фасадом камина из камня, коричневым полом и сводчатым потолком без телевизора для на участке и в саду - отличное фото интерьера
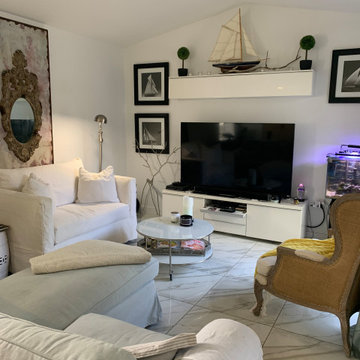
This room is practical jet very comfortable, Large seating spaces for entertainment
Пример оригинального дизайна: маленькая открытая гостиная комната в стиле кантри с белыми стенами, полом из винила, отдельно стоящим телевизором и сводчатым потолком для на участке и в саду
Пример оригинального дизайна: маленькая открытая гостиная комната в стиле кантри с белыми стенами, полом из винила, отдельно стоящим телевизором и сводчатым потолком для на участке и в саду
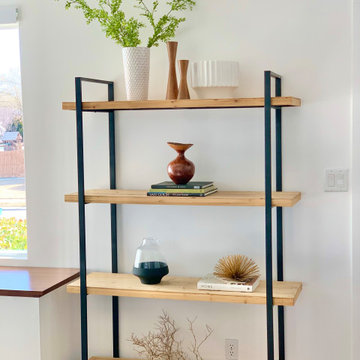
Cozy and warm midcentury living room.
На фото: маленькая изолированная гостиная комната в стиле ретро с белыми стенами, ковровым покрытием, бежевым полом и сводчатым потолком без камина, телевизора для на участке и в саду с
На фото: маленькая изолированная гостиная комната в стиле ретро с белыми стенами, ковровым покрытием, бежевым полом и сводчатым потолком без камина, телевизора для на участке и в саду с
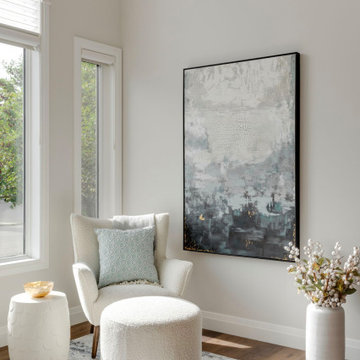
Пример оригинального дизайна: маленькая парадная, открытая гостиная комната в современном стиле с серыми стенами, полом из винила, коричневым полом и сводчатым потолком без камина, телевизора для на участке и в саду
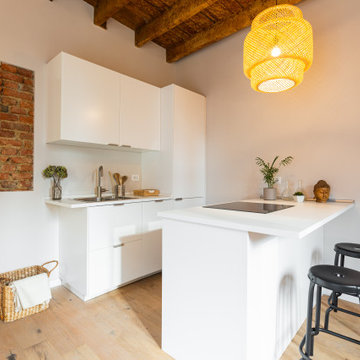
La cucina presenta un blocco a parte attrezzato e un'isola, che si può utilizzare anche come piano snack.
.
Источник вдохновения для домашнего уюта: маленькая открытая гостиная комната в средиземноморском стиле с светлым паркетным полом, балками на потолке, сводчатым потолком, деревянным потолком, белыми стенами и кирпичными стенами без камина для на участке и в саду
Источник вдохновения для домашнего уюта: маленькая открытая гостиная комната в средиземноморском стиле с светлым паркетным полом, балками на потолке, сводчатым потолком, деревянным потолком, белыми стенами и кирпичными стенами без камина для на участке и в саду
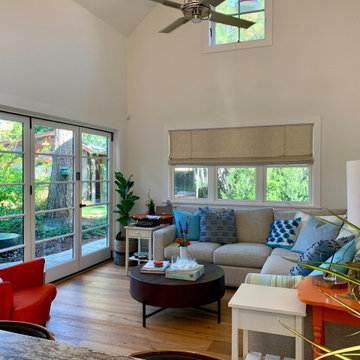
The living room opens to both the kitchen and the garden, with a 9' wide La Cantina connecting indoors and out. A vaulted ceiling makes this little house feel a little bit grand. The owner is California born and raised, and her love of the state and the coast is evident in the Plein Air seascapes collection. Not finding side tables she loved, the owner nested a side table and nightstand until the right thing comes along.

Two of the cabin's most striking features can be seen as soon as guests enter the door.
The beautiful custom staircase and rails highlight the height of the small structure and gives a view to both the library and workspace in the main loft and the second loft, referred to as The Perch.
The cozy conversation pit in this small footprint saves space and allows for 8 or more. Custom cushions are made from Revolution fabric and carpet is by Flor. Floors are reclaimed barn wood milled in Northern Ohio
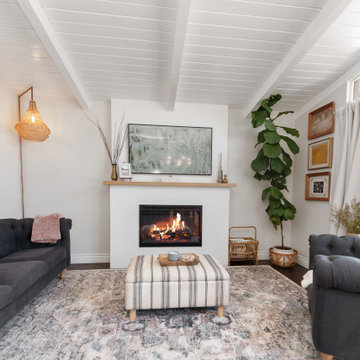
Стильный дизайн: маленькая открытая гостиная комната в стиле ретро с белыми стенами, светлым паркетным полом, стандартным камином, фасадом камина из штукатурки, отдельно стоящим телевизором, бежевым полом и сводчатым потолком для на участке и в саду - последний тренд
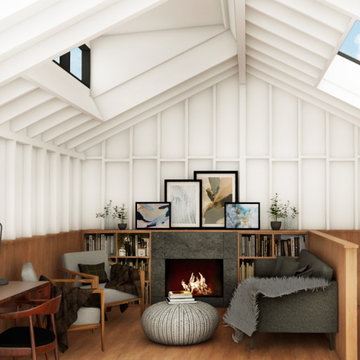
Источник вдохновения для домашнего уюта: маленькая двухуровневая гостиная комната в стиле модернизм с с книжными шкафами и полками, белыми стенами, паркетным полом среднего тона, стандартным камином, фасадом камина из камня, коричневым полом и сводчатым потолком для на участке и в саду
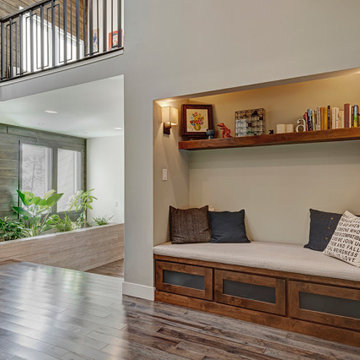
This beautiful home in Boulder, Colorado got a full two-story remodel. Their remodel included a new kitchen and dining area, living room, entry way, staircase, lofted area, bedroom, bathroom and office. Check out this client's new beautiful home
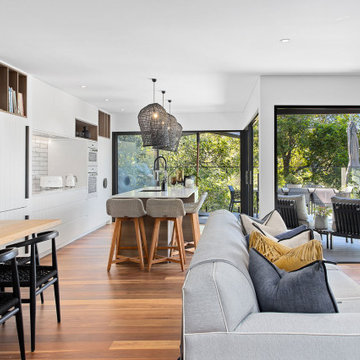
Open living, kitchen, dining, furnishings carefully selected to compliment space and style.
Источник вдохновения для домашнего уюта: маленькая открытая гостиная комната в морском стиле с белыми стенами, светлым паркетным полом, подвесным камином, фасадом камина из камня, телевизором на стене, коричневым полом, сводчатым потолком и стенами из вагонки для на участке и в саду
Источник вдохновения для домашнего уюта: маленькая открытая гостиная комната в морском стиле с белыми стенами, светлым паркетным полом, подвесным камином, фасадом камина из камня, телевизором на стене, коричневым полом, сводчатым потолком и стенами из вагонки для на участке и в саду
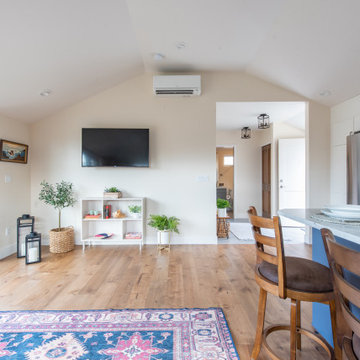
It’s a challenge to convert a space that was intended for a car into a living space, but the existing vaulted ceiling, and wide open floorplan gave us the inspiration we needed. Inside the bright and airy cottage, the space includes a living area, kitchen, bathroom, bedroom and laundry. The large sliding French Doors flood the space with light, and opens to the backyard deck, with easy access to the original home.
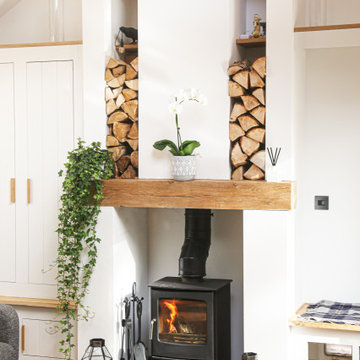
This vaulted ceiling is framed by a feature gable wall which features a central wood burner, discrete storage to one side, and a window seat the other. Bespoke framing provide log storage and feature lighting at a high level, while a media unit below the window seat keep the area permanently free from cables - it also provide a secret entrance for the cat, meaning no unsightly cat-flat has to be put in any of the doors.

На фото: маленькая двухуровневая гостиная комната в стиле рустика с бетонным полом, угловым камином, фасадом камина из металла, серым полом, сводчатым потолком и деревянными стенами для на участке и в саду
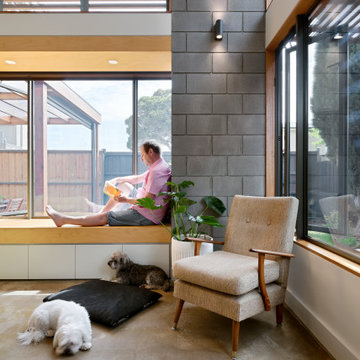
The Snug is a cosy, thermally efficient home for a couple of young professionals on a modest Coburg block. The brief called for a modest extension to the existing Californian bungalow that better connected the living spaces to the garden. The extension features a dynamic volume that reaches up to the sky to maximise north sun and natural light whilst the warm, classic material palette complements the landscape and provides longevity with a robust and beautiful finish.
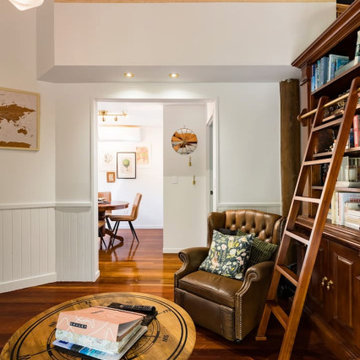
Идея дизайна: маленькая открытая гостиная комната в стиле неоклассика (современная классика) с с книжными шкафами и полками, белыми стенами, темным паркетным полом, телевизором на стене, сводчатым потолком и панелями на стенах для на участке и в саду
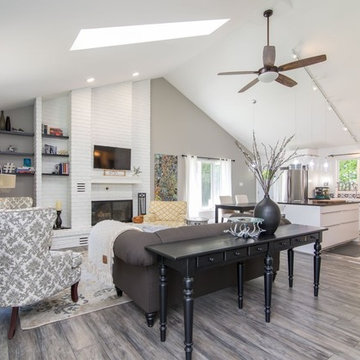
The main living area was drab and the original brick fireplace was not appealing. A new white and grey paint job with some reworking of the fireplace shelving gives it a more updated feel. Lighting was upgraded to LED throughout
Маленькая гостиная с сводчатым потолком для на участке и в саду – фото дизайна интерьера
4

