Маленькая гостиная с сводчатым потолком для на участке и в саду – фото дизайна интерьера
Сортировать:
Бюджет
Сортировать:Популярное за сегодня
1 - 20 из 608 фото
1 из 3

The vaulted ceiling, makes the space feel more spacious. Exposed wood beam, wood trim, and hardwood floors bring in some warmth and natural texture to the space. The door off the kitchen opens to a large balcony, extending the living space to the outdoors.

Rich toasted cherry with a light rustic grain that has iconic character and texture. With the Modin Collection, we have raised the bar on luxury vinyl plank. The result is a new standard in resilient flooring. Modin offers true embossed in register texture, a low sheen level, a rigid SPC core, an industry-leading wear layer, and so much more.

Coastal style living room
На фото: маленькая двухуровневая гостиная комната в морском стиле с белыми стенами, паркетным полом среднего тона, стандартным камином, фасадом камина из бетона, телевизором на стене, коричневым полом и сводчатым потолком для на участке и в саду
На фото: маленькая двухуровневая гостиная комната в морском стиле с белыми стенами, паркетным полом среднего тона, стандартным камином, фасадом камина из бетона, телевизором на стене, коричневым полом и сводчатым потолком для на участке и в саду

Bright and refreshing space in Los Gatos, CA opened up by modern neutrals and bold design choices. Each piece is unique on it's own but does not overwhelm the small space.

This garden room replaces an existing conservatory. Unlike the conservatory, the new extension can be used all year round - it is both light and well insulated - and does not suffer from noise when it rains. A glazed lantern (or cupola) allows light to reach the existing dining room (to which the garden room connects) and upon opening the automated windows, quickly removes unwanted warm air. Windows on three sides provide views of the terraced garden beyond. The building is formed with a Somerset Blue Lias stone base, rendered masonry and a traditional lead rolled roof.

© Lassiter Photography | ReVisionCharlotte.com
Источник вдохновения для домашнего уюта: маленькая парадная, открытая гостиная комната в стиле неоклассика (современная классика) с белыми стенами, темным паркетным полом, стандартным камином, фасадом камина из камня, мультимедийным центром, коричневым полом, сводчатым потолком и кирпичными стенами для на участке и в саду
Источник вдохновения для домашнего уюта: маленькая парадная, открытая гостиная комната в стиле неоклассика (современная классика) с белыми стенами, темным паркетным полом, стандартным камином, фасадом камина из камня, мультимедийным центром, коричневым полом, сводчатым потолком и кирпичными стенами для на участке и в саду
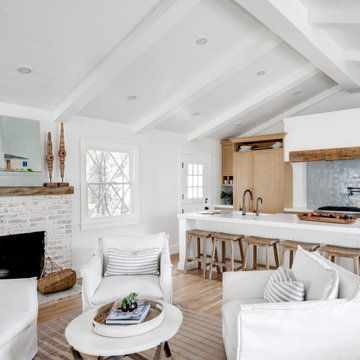
Bright and airy cottage great room with natural elements and pops of blue.
Стильный дизайн: маленькая гостиная комната в морском стиле с сводчатым потолком для на участке и в саду - последний тренд
Стильный дизайн: маленькая гостиная комната в морском стиле с сводчатым потолком для на участке и в саду - последний тренд

This living room now shares a shiplap wall with the dining room above. The charcoal painted fireplace surround and mantel give a WOW first impression and warms the color scheme. The picture frame was painted to match and the hardware on the window treatments compliments the design.
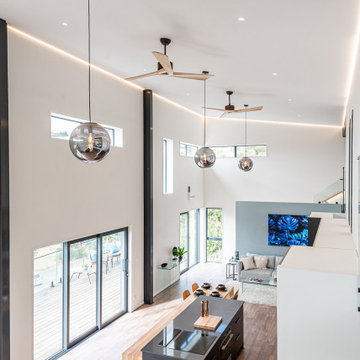
Источник вдохновения для домашнего уюта: маленькая двухуровневая гостиная комната в стиле лофт с белыми стенами, паркетным полом среднего тона и сводчатым потолком для на участке и в саду

Séjour aux teintes très claires qui favorisent une mise en avant du mobilier
Пример оригинального дизайна: маленькая парадная, изолированная гостиная комната в стиле кантри с белыми стенами, паркетным полом среднего тона, стандартным камином, фасадом камина из штукатурки, скрытым телевизором, коричневым полом и сводчатым потолком для на участке и в саду
Пример оригинального дизайна: маленькая парадная, изолированная гостиная комната в стиле кантри с белыми стенами, паркетным полом среднего тона, стандартным камином, фасадом камина из штукатурки, скрытым телевизором, коричневым полом и сводчатым потолком для на участке и в саду
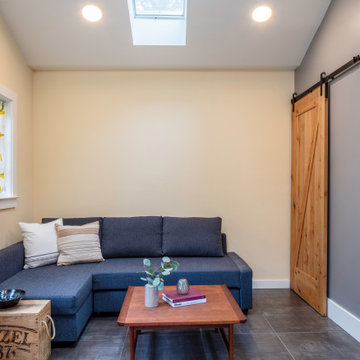
Источник вдохновения для домашнего уюта: маленькая открытая гостиная комната в стиле неоклассика (современная классика) с разноцветными стенами, серым полом и сводчатым потолком для на участке и в саду

looking back toward the dining area and the kitchen.
Стильный дизайн: маленькая гостиная комната в стиле модернизм с светлым паркетным полом, телевизором на стене и сводчатым потолком для на участке и в саду - последний тренд
Стильный дизайн: маленькая гостиная комната в стиле модернизм с светлым паркетным полом, телевизором на стене и сводчатым потолком для на участке и в саду - последний тренд

Orris Maple Hardwood– Unlike other wood floors, the color and beauty of these are unique, in the True Hardwood flooring collection color goes throughout the surface layer. The results are truly stunning and extraordinarily beautiful, with distinctive features and benefits.
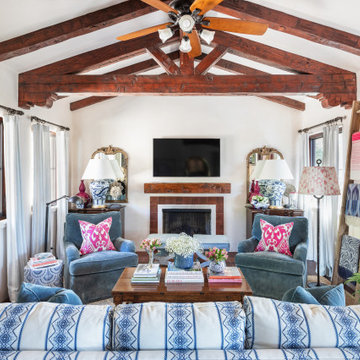
Montecito/ Santa Barbara, CA- Charming yet cozy traditional design. This guest house is quaint but has everything anyone needs! Designed by JL Interiors.
JL Interiors is a LA-based creative/diverse firm that specializes in residential interiors. JL Interiors empowers homeowners to design their dream home that they can be proud of! The design isn’t just about making things beautiful; it’s also about making things work beautifully. Contact us for a free consultation Hello@JLinteriors.design _ 310.390.6849
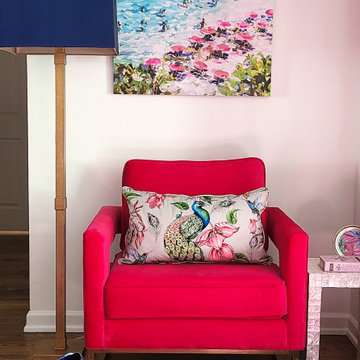
Cozy carriage house living room with niche painted in pale blue. This is a new home for a young professional woman who works in the medical field. A perfect and colorful retreat to come home to every day!

The now famous conversation pit, The Pit, at the Carpenter's Cabin in Hocking Hills, Ohio.
Designed as a family vacation home and offered as a vacation rental through direct booking at www.staythehockinghills.com and on Airbnb.
Architecture and Interiors by Details Design.

the living room is just off the sun porch.
Идея дизайна: маленькая гостиная комната в стиле модернизм с белыми стенами, светлым паркетным полом, телевизором на стене и сводчатым потолком для на участке и в саду
Идея дизайна: маленькая гостиная комната в стиле модернизм с белыми стенами, светлым паркетным полом, телевизором на стене и сводчатым потолком для на участке и в саду

The interior of the home is polar opposite of the exterior. The double-heigh volume is flooded with light, highlighting the bright upper mass and more complex living surfaces below.
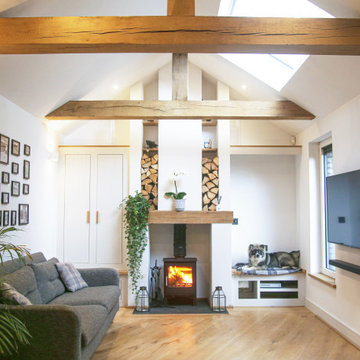
This vaulted ceiling is framed by a feature gable wall which features a central wood burner, discrete storage to one side, and a window seat the other. Bespoke framing provide log storage and feature lighting at a high level, while a media unit below the window seat keep the area permanently free from cables - it also provide a secret entrance for the cat, meaning no unsightly cat-flat has to be put in any of the doors.

Existing garage converted into an Accessory Dwelling Unit (ADU). The former garage now holds a 400 Sq.Ft. studio apartment that features a full kitchen and bathroom. The kitchen includes built in appliances a washer and dryer alcove.
Маленькая гостиная с сводчатым потолком для на участке и в саду – фото дизайна интерьера
1

