Маленькая гостиная с сводчатым потолком для на участке и в саду – фото дизайна интерьера
Сортировать:
Бюджет
Сортировать:Популярное за сегодня
101 - 120 из 608 фото
1 из 3
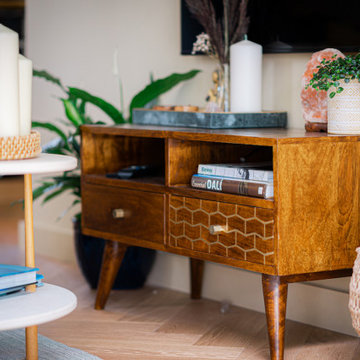
In the renovation for a family mews, ALC met the clients need for a home to escape to. A little space where the client can tune in, wind down and connect with the beautiful surrounding landscape. This small home of 25m2 fits in everything the clients wanted to achieve from the space and more. The property is a perfect example of smart use of harmonised space as ALC designed and though through each detail in the property.
The home includes details such as a bespoke headboard that has a retractable lighting and side table to allow for access to storage. The kitchen also integrates additional storage through bespoke cabinetry, this is key in such a small property.
Drawing in qualities from the surrounding landscape ALC was able to deepen the client’s connection with the beautiful surrounding landscape, drawing the outside in through thoughtful colour and material choice.
ALC designed an intimate seating area at the back of the home to further strengthen the clients relationship with the outdoors, this also extends the social area of the home maximising on the available space.
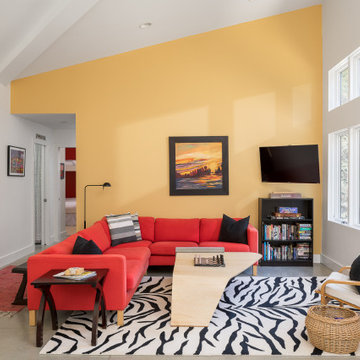
This home in the Mad River Valley measures just a tad over 1,000 SF and was inspired by the book The Not So Big House by Sarah Suskana. Some notable features are the dyed and polished concrete floors, bunk room that sleeps six, and an open floor plan with vaulted ceilings in the living space.
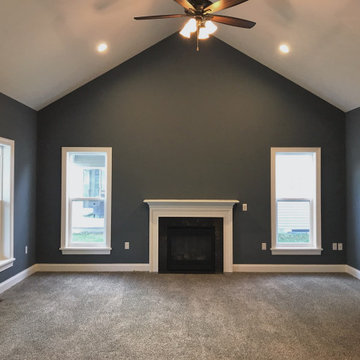
Fireplace and vaulted ceiling in living space.
Источник вдохновения для домашнего уюта: маленькая открытая гостиная комната с серыми стенами, ковровым покрытием, стандартным камином, фасадом камина из камня, серым полом и сводчатым потолком для на участке и в саду
Источник вдохновения для домашнего уюта: маленькая открытая гостиная комната с серыми стенами, ковровым покрытием, стандартным камином, фасадом камина из камня, серым полом и сводчатым потолком для на участке и в саду
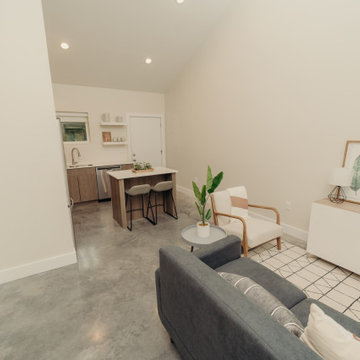
Living room space of the "Primordial House", a modern duplex by DVW
Свежая идея для дизайна: маленькая открытая гостиная комната в стиле модернизм с белыми стенами, бетонным полом, серым полом и сводчатым потолком без телевизора для на участке и в саду - отличное фото интерьера
Свежая идея для дизайна: маленькая открытая гостиная комната в стиле модернизм с белыми стенами, бетонным полом, серым полом и сводчатым потолком без телевизора для на участке и в саду - отличное фото интерьера
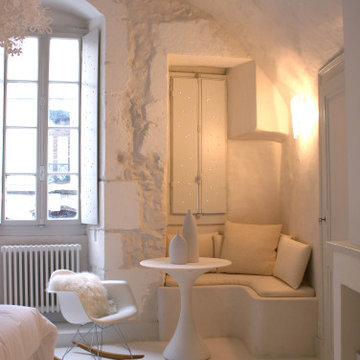
Свежая идея для дизайна: маленькая открытая гостиная комната в стиле шебби-шик с белыми стенами, светлым паркетным полом, белым полом и сводчатым потолком для на участке и в саду - отличное фото интерьера
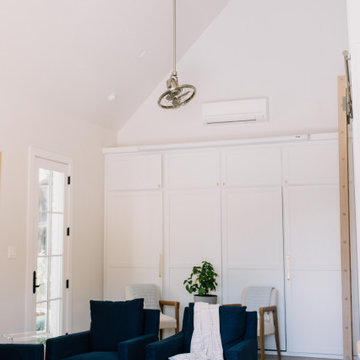
The living room a cozy and inviting space with simplistic cream and wood chairs, navy accent chairs and neutral tones.
Пример оригинального дизайна: маленькая двухуровневая гостиная комната в стиле неоклассика (современная классика) с белыми стенами, бетонным полом, серым полом и сводчатым потолком для на участке и в саду
Пример оригинального дизайна: маленькая двухуровневая гостиная комната в стиле неоклассика (современная классика) с белыми стенами, бетонным полом, серым полом и сводчатым потолком для на участке и в саду
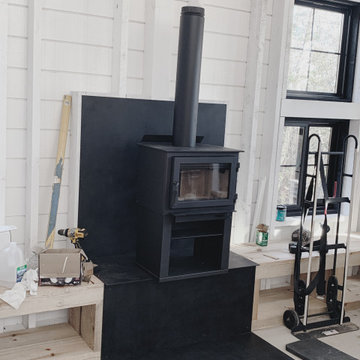
Идея дизайна: маленькая открытая гостиная комната в стиле кантри с белыми стенами, светлым паркетным полом, печью-буржуйкой, фасадом камина из вагонки, бежевым полом, сводчатым потолком и стенами из вагонки для на участке и в саду
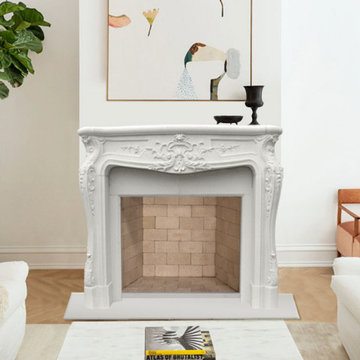
Neptune Fireplace Mantel
With its elaborate detail, our Neptune surround will command your home, just as King Neptune commanded the sea. This stone fireplace’s intricate carvings bring out a beautiful seashell, centered on the headpiece. The Neptune cast stone mantel will be a wonderful addition to your dining room or bedroom. Perfect for small spaces.
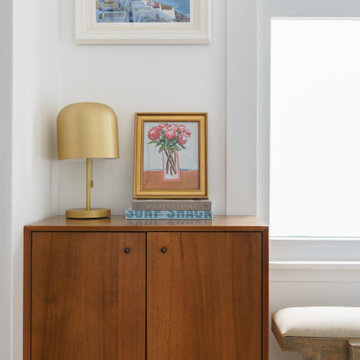
Пример оригинального дизайна: маленькая открытая гостиная комната в стиле фьюжн с белыми стенами, полом из ламината, подвесным камином, телевизором на стене, коричневым полом и сводчатым потолком для на участке и в саду
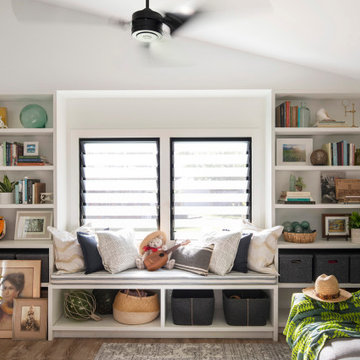
Идея дизайна: маленькая открытая гостиная комната в стиле фьюжн с с книжными шкафами и полками, белыми стенами, полом из винила, телевизором на стене, коричневым полом и сводчатым потолком для на участке и в саду

Instead of the traditional sofa/chair seating arrangement, four comfy chairs allow for gathering, reading, conversation and napping.
Пример оригинального дизайна: маленькая открытая гостиная комната в морском стиле с бежевыми стенами, паркетным полом среднего тона, стандартным камином, фасадом камина из камня, коричневым полом и сводчатым потолком без телевизора для на участке и в саду
Пример оригинального дизайна: маленькая открытая гостиная комната в морском стиле с бежевыми стенами, паркетным полом среднего тона, стандартным камином, фасадом камина из камня, коричневым полом и сводчатым потолком без телевизора для на участке и в саду
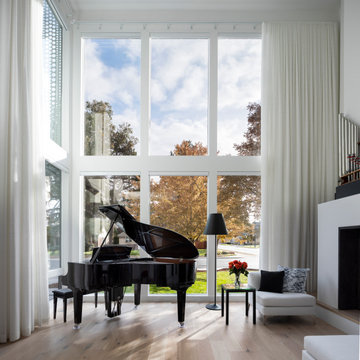
Pianoforte is a musical term referring to the variations in volume or loudness. Inspired by our clients’ love of all things with keys, the residence interprets the masculine form as ‘loud’ and the play of light as ‘soft’. The site required a strong response to the very active 1st Avenue to the south while transparency and perforations soften the form along Oneida Street. The L-shaped plan addresses the active corner while providing protection to the rear outdoor landscape. The entry becomes a gateway into this secret garden. Light breathes life into the living space in the morning and pours into the kitchen from the southern clerestory above. Our client, who currently plays the organ at weekly services, has working organ pipes that surround the fireplace enclosure. The pattern of the organ pipes is reflected in the perforated panels that screen the entry and filter light into the residence. Featured in Modern In Denver. (Photos by Chris Reilmann)
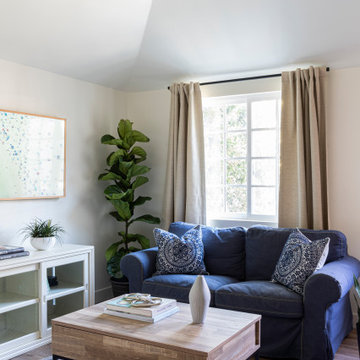
In the quite streets of southern Studio city a new, cozy and sub bathed bungalow was designed and built by us.
The white stucco with the blue entrance doors (blue will be a color that resonated throughout the project) work well with the modern sconce lights.
Inside you will find larger than normal kitchen for an ADU due to the smart L-shape design with extra compact appliances.
The roof is vaulted hip roof (4 different slopes rising to the center) with a nice decorative white beam cutting through the space.
The bathroom boasts a large shower and a compact vanity unit.
Everything that a guest or a renter will need in a simple yet well designed and decorated garage conversion.
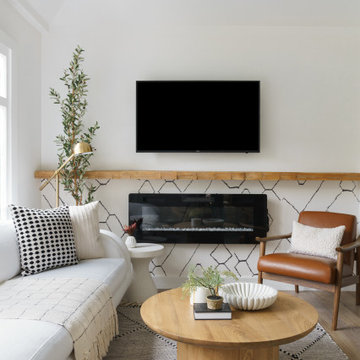
Стильный дизайн: маленькая открытая гостиная комната в стиле фьюжн с белыми стенами, полом из ламината, подвесным камином, телевизором на стене, коричневым полом и сводчатым потолком для на участке и в саду - последний тренд

Just built the bench for the woodstove. It will go in the center and have a steel hearth wrapping the bench to the floor and up the wall. The cubby holes are for firewood storage. 2 step finish method. 1st coat makes grain and color pop (you should have seen how bland it looked before) and final coat for protection.
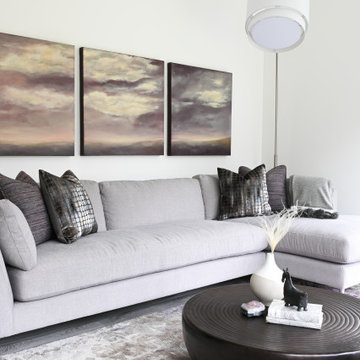
This 1990's home, located in North Vancouver's Lynn Valley neighbourhood, had high ceilings and a great open plan layout but the decor was straight out of the 90's complete with sponge painted walls in dark earth tones. The owners, a young professional couple, enlisted our help to take it from dated and dreary to modern and bright. We started by removing details like chair rails and crown mouldings, that did not suit the modern architectural lines of the home. We replaced the heavily worn wood floors with a new high end, light coloured, wood-look laminate that will withstand the wear and tear from their two energetic golden retrievers. Since the main living space is completely open plan it was important that we work with simple consistent finishes for a clean modern look. The all white kitchen features flat doors with minimal hardware and a solid surface marble-look countertop and backsplash. We modernized all of the lighting and updated the bathrooms and master bedroom as well. The only departure from our clean modern scheme is found in the dressing room where the client was looking for a more dressed up feminine feel but we kept a thread of grey consistent even in this more vivid colour scheme. This transformation, featuring the clients' gorgeous original artwork and new custom designed furnishings is admittedly one of our favourite projects to date!
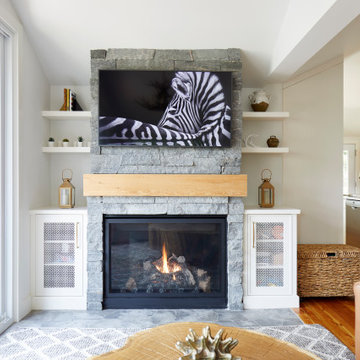
На фото: маленькая двухуровневая гостиная комната в стиле кантри с белыми стенами, паркетным полом среднего тона, стандартным камином, фасадом камина из камня, телевизором на стене, коричневым полом и сводчатым потолком для на участке и в саду
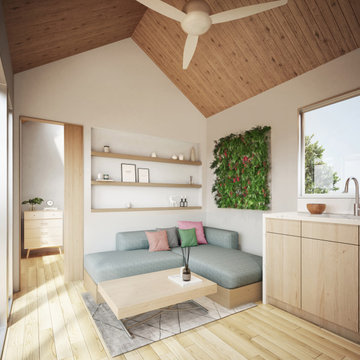
Great room with living area filled with natural light. Multi-purpose furniture.
Turn key solution and move-in ready from the factory! Built as a prefab modular unit and shipped to the building site. Placed on a permanent foundation and hooked up to utilities on site.
Use as an ADU, primary dwelling, office space or guesthouse
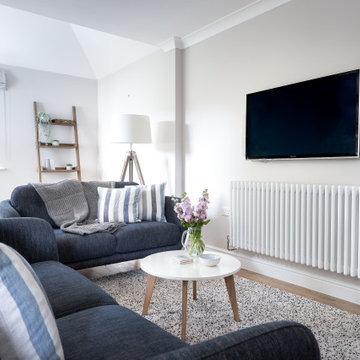
Already a successful holiday let, but in need of updated decor and soul, the owner came to us looking to create a Scandinavian Coastal vibe. Removing the downstairs carpet and installing wooden floors as well as full decoration throughout with new fabrics adorning the windows.
The outside was landscaped with new patio and BBQ area, creating a haven for guests to enjoy their holiday.
Sea Breeze is booked on average 48 weeks per annum and is an excellent example of a consistent holiday home.
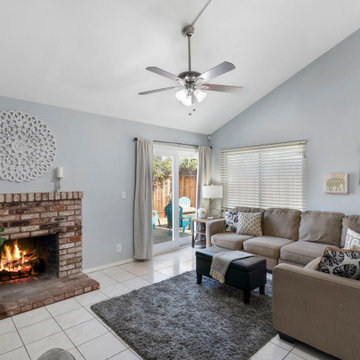
We added charm to this cozy little bungalow in San Jose, California with soft blues, taupes and a scattering of playful animal prints. We coached our clients through organizing and decluttering their small space to open it up for grownup entertaining.
Маленькая гостиная с сводчатым потолком для на участке и в саду – фото дизайна интерьера
6

