Маленькая гостиная комната для на участке и в саду – фото дизайна интерьера
Сортировать:
Бюджет
Сортировать:Популярное за сегодня
181 - 200 из 53 766 фото

Les clients ont acheté cet appartement de 64 m² dans le but de faire des travaux pour le rénover !
Leur souhait : créer une pièce de vie ouverte accueillant la cuisine, la salle à manger, le salon ainsi qu'un coin bureau.
Pour permettre d'agrandir la pièce de vie : proposition de supprimer la cloison entre la cuisine et le salon.
Tons assez doux : blanc, vert Lichen de @farrowandball , lin.
Matériaux chaleureux : stratifié bois pour le plan de travail, parquet stratifié bois assez foncé, chêne pour le meuble sur mesure.
Les clients ont complètement respecté les différentes idées que je leur avais proposé en 3D.
Le meuble TV/bibliothèque/bureau a été conçu directement par le client lui même, selon les différents plans techniques que je leur avais fourni.

Open concept living room in an 1890's historical home. A linear gas fireplace surrounded by comfortable, yet elegant lounge seating makes for a cozy space to read or have a cocktail. The original space consisted of 3 small rooms and is now one continuous space.
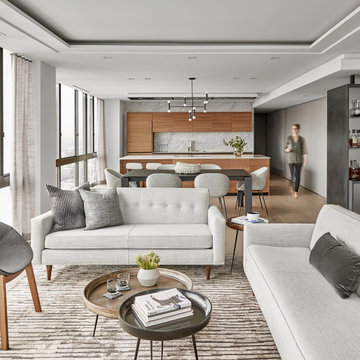
Living, Kitchen, Dinning, Bar
Источник вдохновения для домашнего уюта: маленькая двухуровневая гостиная комната в стиле модернизм с белыми стенами и паркетным полом среднего тона для на участке и в саду
Источник вдохновения для домашнего уюта: маленькая двухуровневая гостиная комната в стиле модернизм с белыми стенами и паркетным полом среднего тона для на участке и в саду
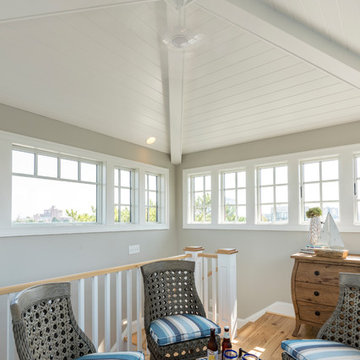
Свежая идея для дизайна: маленькая изолированная комната для игр в морском стиле с серыми стенами, светлым паркетным полом и бежевым полом без камина, телевизора для на участке и в саду - отличное фото интерьера
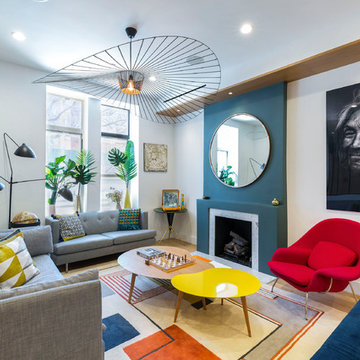
This is a gut renovation of a townhouse in Harlem.
Kate Glicksberg Photography
На фото: маленькая парадная, открытая гостиная комната в современном стиле с белыми стенами, светлым паркетным полом, стандартным камином и бежевым полом без телевизора для на участке и в саду
На фото: маленькая парадная, открытая гостиная комната в современном стиле с белыми стенами, светлым паркетным полом, стандартным камином и бежевым полом без телевизора для на участке и в саду
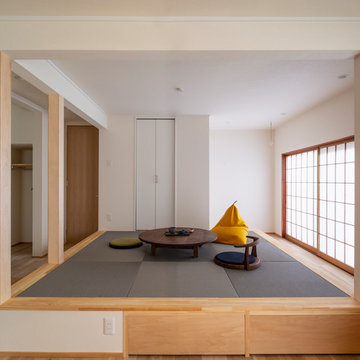
リビングの和室はご主人たっての希望であるゴロ寝のできるリラックス空間に。
まるで縁側のような窓際のスペースからは自慢の庭をゆっくり眺めることが出来ます。
На фото: маленькая открытая гостиная комната в восточном стиле с белыми стенами, татами и серым полом для на участке и в саду с
На фото: маленькая открытая гостиная комната в восточном стиле с белыми стенами, татами и серым полом для на участке и в саду с
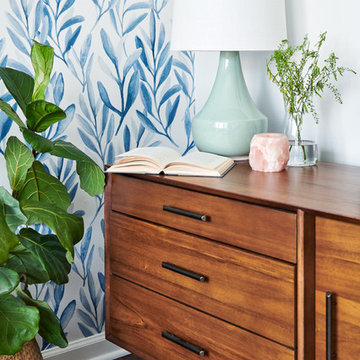
Lisa Russman Photography
Свежая идея для дизайна: маленькая изолированная гостиная комната в стиле фьюжн с серыми стенами, темным паркетным полом и отдельно стоящим телевизором для на участке и в саду - отличное фото интерьера
Свежая идея для дизайна: маленькая изолированная гостиная комната в стиле фьюжн с серыми стенами, темным паркетным полом и отдельно стоящим телевизором для на участке и в саду - отличное фото интерьера

На фото: маленькая изолированная гостиная комната в стиле модернизм с белыми стенами, полом из керамической плитки, мультимедийным центром, коричневым полом и ковром на полу без камина для на участке и в саду с
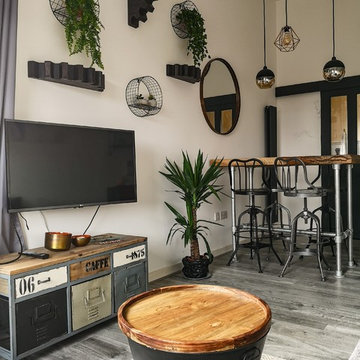
Astrid AKU
Идея дизайна: маленькая парадная, изолированная гостиная комната в стиле лофт с белыми стенами, полом из ламината, отдельно стоящим телевизором и серым полом без камина для на участке и в саду
Идея дизайна: маленькая парадная, изолированная гостиная комната в стиле лофт с белыми стенами, полом из ламината, отдельно стоящим телевизором и серым полом без камина для на участке и в саду

Notting Hill is one of the most charming and stylish districts in London. This apartment is situated at Hereford Road, on a 19th century building, where Guglielmo Marconi (the pioneer of wireless communication) lived for a year; now the home of my clients, a french couple.
The owners desire was to celebrate the building's past while also reflecting their own french aesthetic, so we recreated victorian moldings, cornices and rosettes. We also found an iron fireplace, inspired by the 19th century era, which we placed in the living room, to bring that cozy feeling without loosing the minimalistic vibe. We installed customized cement tiles in the bathroom and the Burlington London sanitaires, combining both french and british aesthetic.
We decided to mix the traditional style with modern white bespoke furniture. All the apartment is in bright colors, with the exception of a few details, such as the fireplace and the kitchen splash back: bold accents to compose together with the neutral colors of the space.
We have found the best layout for this small space by creating light transition between the pieces. First axis runs from the entrance door to the kitchen window, while the second leads from the window in the living area to the window in the bedroom. Thanks to this alignment, the spatial arrangement is much brighter and vaster, while natural light comes to every room in the apartment at any time of the day.
Ola Jachymiak Studio
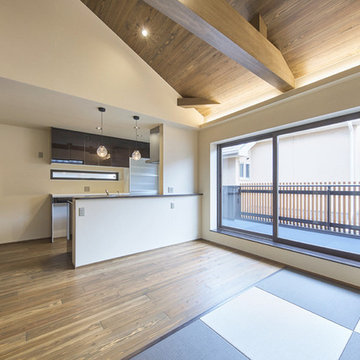
京都・宇治にある和モダンエコハウス
Пример оригинального дизайна: маленькая открытая гостиная комната в восточном стиле для на участке и в саду
Пример оригинального дизайна: маленькая открытая гостиная комната в восточном стиле для на участке и в саду
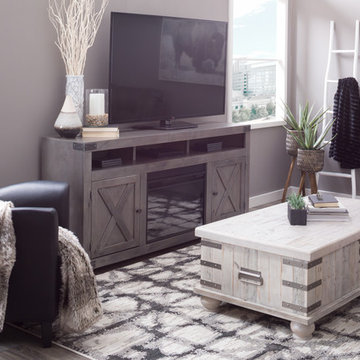
For a small room, a long and narrow entertainment center is an easy way to add storage without sacrificing space.
Свежая идея для дизайна: маленькая гостиная комната в стиле лофт для на участке и в саду - отличное фото интерьера
Свежая идея для дизайна: маленькая гостиная комната в стиле лофт для на участке и в саду - отличное фото интерьера
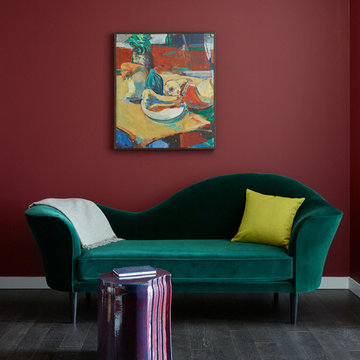
Пример оригинального дизайна: маленькая парадная, открытая гостиная комната в современном стиле с красными стенами, темным паркетным полом и серым полом для на участке и в саду
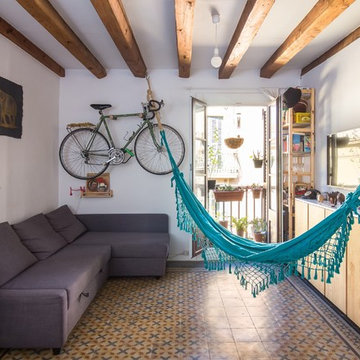
Juan Miguel Pla, Maribel Mata
На фото: маленькая открытая гостиная комната в морском стиле с белыми стенами, полом из керамической плитки, телевизором на стене и разноцветным полом для на участке и в саду
На фото: маленькая открытая гостиная комната в морском стиле с белыми стенами, полом из керамической плитки, телевизором на стене и разноцветным полом для на участке и в саду

Источник вдохновения для домашнего уюта: маленькая открытая гостиная комната в стиле модернизм с белыми стенами, светлым паркетным полом, горизонтальным камином, фасадом камина из штукатурки, телевизором на стене и коричневым полом для на участке и в саду
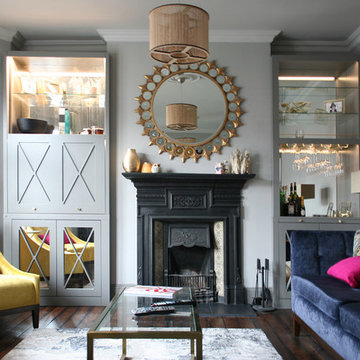
Cabinets by Spaced In,
Interior Design by Emma Victoria Interior Design
Источник вдохновения для домашнего уюта: маленькая изолированная гостиная комната:: освещение в стиле неоклассика (современная классика) с серыми стенами, темным паркетным полом, стандартным камином, фасадом камина из металла и коричневым полом для на участке и в саду
Источник вдохновения для домашнего уюта: маленькая изолированная гостиная комната:: освещение в стиле неоклассика (современная классика) с серыми стенами, темным паркетным полом, стандартным камином, фасадом камина из металла и коричневым полом для на участке и в саду

Ehlen Creative
На фото: маленькая гостиная комната в морском стиле с с книжными шкафами и полками, ковровым покрытием, стандартным камином, фасадом камина из камня, мультимедийным центром, белыми стенами и серым полом для на участке и в саду с
На фото: маленькая гостиная комната в морском стиле с с книжными шкафами и полками, ковровым покрытием, стандартным камином, фасадом камина из камня, мультимедийным центром, белыми стенами и серым полом для на участке и в саду с

Источник вдохновения для домашнего уюта: маленькая изолированная гостиная комната в современном стиле с зелеными стенами, коричневым полом, полом из травертина и стандартным камином без телевизора для на участке и в саду
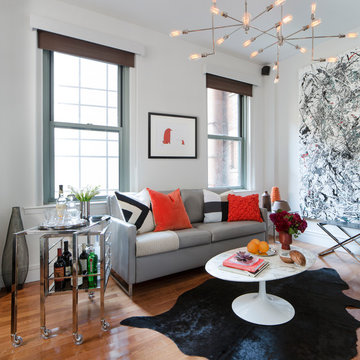
Though DIY living room makeovers and bedroom redecorating can be an exciting undertaking, these projects often wind up uncompleted and with less than satisfactory results. This was the case with our client, a young professional in his early 30’s who purchased his first apartment and tried to decorate it himself. Short on interior décor ideas and unhappy with the results, he decided to hire an interior designer, turning to Décor Aid to transform his one-bedroom into a classy, adult space. Our client already had invested in several key pieces of furniture, so our Junior Designer worked closely with him to incorporate the existing furnishings into the new design and give them new life.
Though the living room boasted high ceilings, the space was narrow, so they ditched the client’s sectional in place of a sleek leather sofa with a smaller footprint. They replaced the dark gray living room paint and drab brown bedroom paint with a white wall paint color to make the apartment feel larger. Our designer introduced chrome accents, in the form of a Deco bar cart, a modern chandelier, and a campaign-style nightstand, to create a sleek, contemporary design. Leather furniture was used in both the bedroom and living room to add a masculine feel to the home refresh.
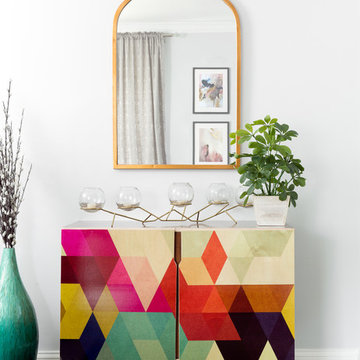
Having a small child, loving to entertain and looking to declutter and kid-proof the gathering spaces of their home in the quaint village of Rockville Centre, Long Island, a stone’s throw from Manhattan, our client’s main objective was to have their living room and den transformed with a family friendly home makeover with mid-century modern tones boasting a formal, yet relaxed spirit
Stepping into the home we found their living room and den both architecturally well appointed yet in need of modern transitional furniture pieces and the pops of color our clients admired, as there was a substantial amount of cool, cold grays in the rooms.
Decor Aid designer Vivian C. approached the design and placement of the pieces sourced to be kid-friendly while remaining sophisticated and practical for entertaining.
“We played off of the clients love for blush pinks, mid-century modern and turquoise. We played with the use of gold and silver metals to mix it up.”
In the living room, we used the prominent bay window and its illuminating natural light as the main architectural focal point, while the fireplace and mantels soft white tone helped inform the minimalist color palette for which we styled the room around.
To add warmth to the living room we played off of the clients love for blush pinks and turquoise while elevating the room with flashes of gold and silver metallic pieces. For a sense of play and to tie the space together we punctuated the kid-friendly living room with an eclectic juxtaposition of colors and materials, from a beautifully patchworked geometric cowhide rug from All Modern, to a whimsical mirror placed over an unexpected, bold geometric credenza, to the blush velvet barrel chair and abstract blue watercolor pillows.
“When sourcing furniture and objects, we chose items that had rounded edges and were shatter proof as it was vital to keep each room’s decor childproof.” Vivian ads.
Their vision for the den remained chic, with comfort and practical functionality key to create an area for the young family to come together.
For the den, our main challenge was working around the pre-existing dark gray sectional sofa. To combat its chunkiness, we played off of the hues in the cubist framed prints placed above and focused on blue and orange accents which complement and play off of each other well. We selected orange storage ottomans in easy to clean, kid-friendly leather to maximize space and functionality. To personalize the appeal of the den we included black and white framed family photos. In the end, the result created a fun, relaxed space where our clients can enjoy family moments or watch a game while taking in the scenic view of their backyard.
For harmony between the rooms, the overall tone for each room is mid-century modern meets bold, yet classic contemporary through the use of mixed materials and fabrications including marble, stone, metals and plush velvet, creating a cozy yet sophisticated enough atmosphere for entertaining family and friends and raising a young children.
“The result od this family friendly room was really fantastic! Adding some greenery, more pillows and throws really made the space pop.” Vivian C. Decor Aid’s Designer
Маленькая гостиная комната для на участке и в саду – фото дизайна интерьера
10