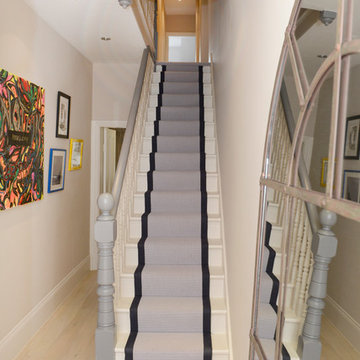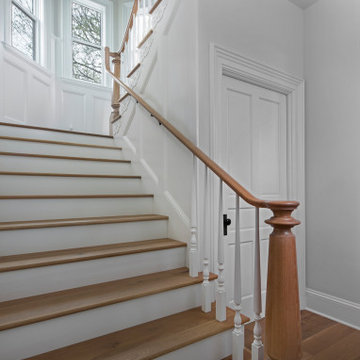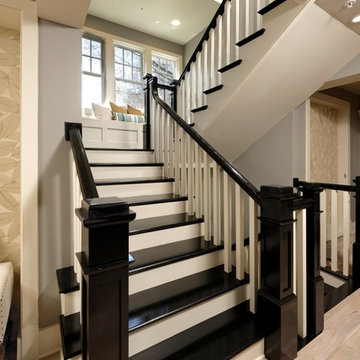Лестница в викторианском стиле – фото дизайна интерьера
Сортировать:
Бюджет
Сортировать:Популярное за сегодня
141 - 160 из 2 372 фото
1 из 2
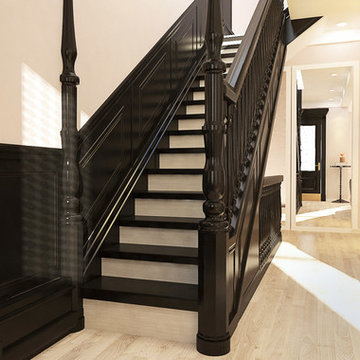
Interior Designer Olga Poliakova
На фото: угловая лестница среднего размера в викторианском стиле с крашенными деревянными ступенями и крашенными деревянными подступенками
На фото: угловая лестница среднего размера в викторианском стиле с крашенными деревянными ступенями и крашенными деревянными подступенками
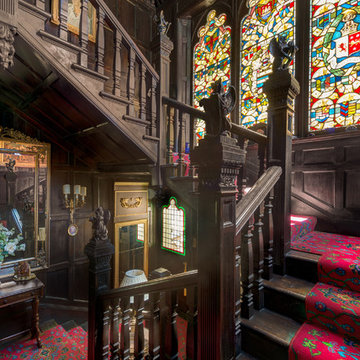
Stunning panelled staircase and stained-glass windows in a fully renovated Lodge House in the Strawberry Hill Gothic Style. c1883 Warfleet Creek, Dartmouth, South Devon. Colin Cadle Photography, Photo Styling by Jan
Find the right local pro for your project
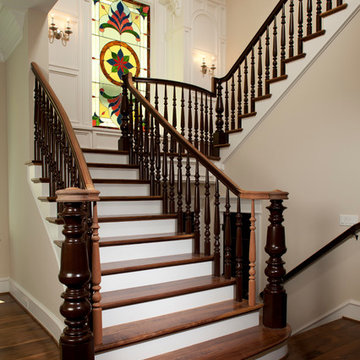
На фото: п-образная лестница в викторианском стиле с деревянными ступенями и крашенными деревянными подступенками с
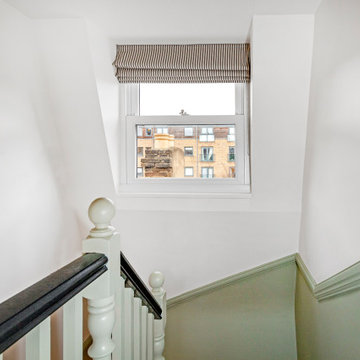
Staircase to the new loft.
Свежая идея для дизайна: лестница среднего размера в викторианском стиле - отличное фото интерьера
Свежая идея для дизайна: лестница среднего размера в викторианском стиле - отличное фото интерьера
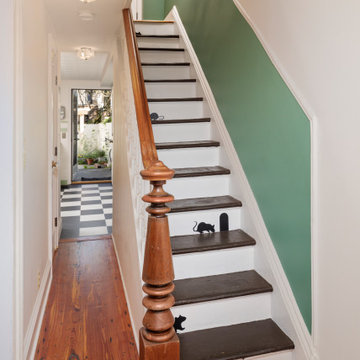
The entryway to this old wooden house says welcome. A rich green wainscoting subtly shows off anaglypta wall coverings. Antique pine wood flooring was installed throughout. The owner has a sense of humor and added stenciled images of rats on the stair. Good thing they have two cats!
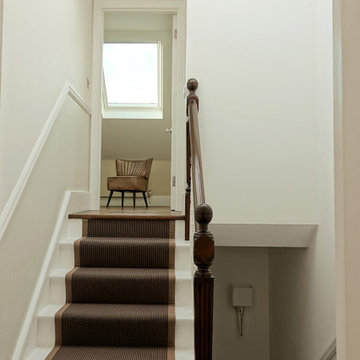
Идея дизайна: большая деревянная лестница в викторианском стиле с ступенями с ковровым покрытием и деревянными перилами
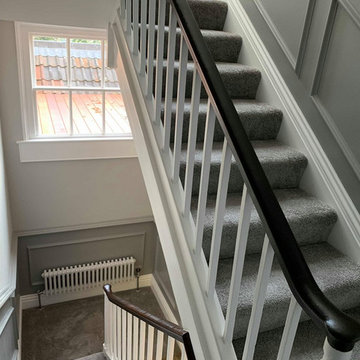
Listed building full rooms renovation, walls, ceilings, woodwork, shutters and sash window refurbishment including draught proofing.
It’s a pleasure to restore great architecture !
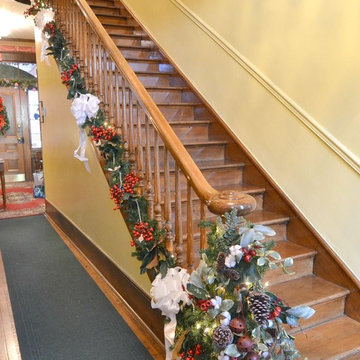
The newel post is decorated in magnolia, sleigh bells and pine cones. Brenda Corder
Источник вдохновения для домашнего уюта: маленькая п-образная деревянная лестница в викторианском стиле с деревянными ступенями и деревянными перилами для на участке и в саду
Источник вдохновения для домашнего уюта: маленькая п-образная деревянная лестница в викторианском стиле с деревянными ступенями и деревянными перилами для на участке и в саду
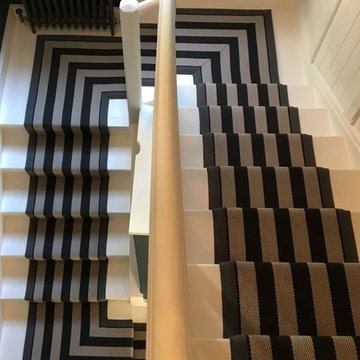
Roger Oates Fitzroy Black stair runner carpet fitted to Victorian property with mitred landings in Farnham, Surrey
Источник вдохновения для домашнего уюта: большая п-образная деревянная лестница в викторианском стиле с деревянными ступенями и деревянными перилами
Источник вдохновения для домашнего уюта: большая п-образная деревянная лестница в викторианском стиле с деревянными ступенями и деревянными перилами
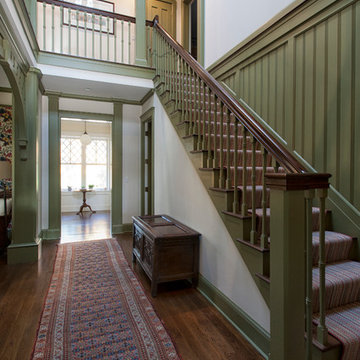
Doyle Coffin Architecture
+ Dan Lenore, Photgrapher
Идея дизайна: угловая лестница среднего размера в викторианском стиле с деревянными ступенями и крашенными деревянными подступенками
Идея дизайна: угловая лестница среднего размера в викторианском стиле с деревянными ступенями и крашенными деревянными подступенками
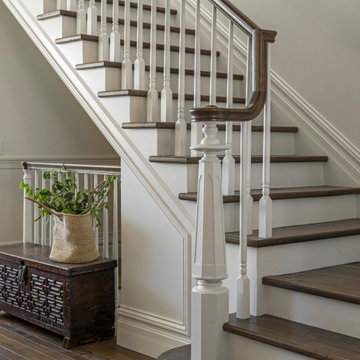
cutom bannister and newel posts
reclaimed hardwood floors and treads
На фото: лестница в викторианском стиле с
На фото: лестница в викторианском стиле с
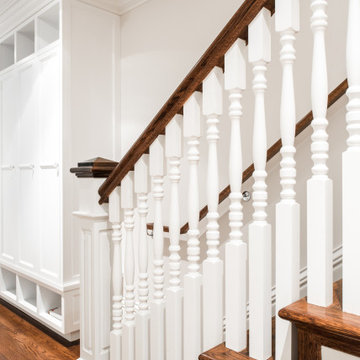
This four-story Victorian revival was amazing to see unfold; from replacing the foundation, building out the 1st floor, hoisting structural steel into place, and upgrading to in-floor radiant heat. This gorgeous “Old Lady” got all the bells and whistles.
This quintessential Victorian presented itself with all the complications imaginable when bringing an early 1900’s home back to life. Our favorite task? The Custom woodwork: hand carving and installing over 200 florets to match historical home details. Anyone would be hard-pressed to see the transitions from existing to new, but we invite you to come and try for yourselves!

This beautiful 1881 Alameda Victorian cottage, wonderfully embodying the Transitional Gothic-Eastlake era, had most of its original features intact. Our clients, one of whom is a painter, wanted to preserve the beauty of the historic home while modernizing its flow and function.
From several small rooms, we created a bright, open artist’s studio. We dug out the basement for a large workshop, extending a new run of stair in keeping with the existing original staircase. While keeping the bones of the house intact, we combined small spaces into large rooms, closed off doorways that were in awkward places, removed unused chimneys, changed the circulation through the house for ease and good sightlines, and made new high doorways that work gracefully with the eleven foot high ceilings. We removed inconsistent picture railings to give wall space for the clients’ art collection and to enhance the height of the rooms. From a poorly laid out kitchen and adjunct utility rooms, we made a large kitchen and family room with nine-foot-high glass doors to a new large deck. A tall wood screen at one end of the deck, fire pit, and seating give the sense of an outdoor room, overlooking the owners’ intensively planted garden. A previous mismatched addition at the side of the house was removed and a cozy outdoor living space made where morning light is received. The original house was segmented into small spaces; the new open design lends itself to the clients’ lifestyle of entertaining groups of people, working from home, and enjoying indoor-outdoor living.
Photography by Kurt Manley.
https://saikleyarchitects.com/portfolio/artists-victorian/
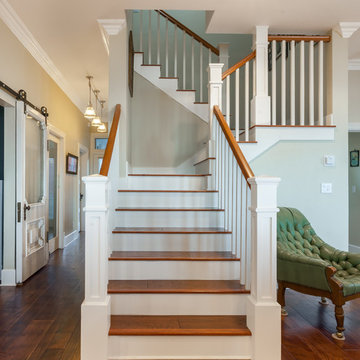
10' height lower floor ceilings required three flights of stairs to bridge the first and new second floor addition. Larry designed this staircase in a classic Victorian style to match the home's existing look.
Golden Visions Design
Santa Cruz, CA 95062
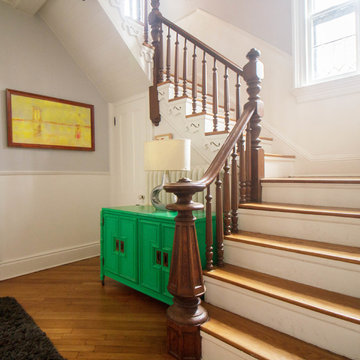
Photo: Sarah Seung-McFarland © 2017 Houzz
На фото: лестница в викторианском стиле
На фото: лестница в викторианском стиле
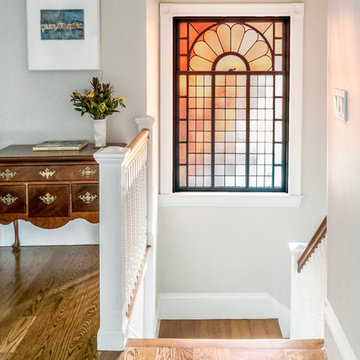
This project was nearly a complete gut renovation of an existing Victorian built in the 1890’s. We did save or rebuild major elements such as the exterior millwork, ornate entry stair and stained glass windows. An addition to the south side of the house integrated the rooflines and exterior details to create a seamless blend between the old and new. The goal of the project was to modernize the house and interior layout while still keeping the feel of a traditional home. Major elements in the scope included a completely new open kitchen, expanded living room, new master bedroom and bath suite, all new family baths and powder room. The renovation also included a library to house the owner’s extensive book collection as well as a basement workout and family room area. One primary request of the owners was to rid the house of a bat infestation problem due to poorly detailed roof vents. Once we rebuilt the roof soffits and provided new insulation for the house, the bat issue was resolved.
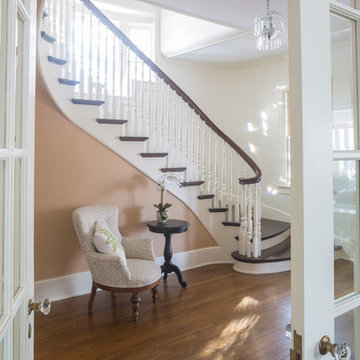
An 1800's home gets a regal staircase to reflect the style of the home.
mwittmeyerphotograhpy.com
На фото: лестница в викторианском стиле с
На фото: лестница в викторианском стиле с
Лестница в викторианском стиле – фото дизайна интерьера
8
