Лестница в стиле модернизм без подступенок – фото дизайна интерьера
Сортировать:
Бюджет
Сортировать:Популярное за сегодня
101 - 120 из 5 292 фото
1 из 3
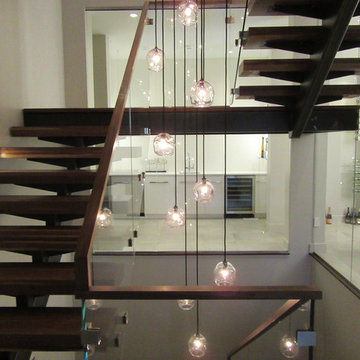
Designed by Debra Schonewill - knowing the stair is a key focal point and viewed from all areas of the home we designed a spectacular stair and custom John Pomp three level light fixture residing through the center of it.
We left the steel structure as exposed as possible from below the landings too. Full height glass encloses the main bar and dining rooms to create acoustical privacy while still leaving it open.
Woodley Architects designed the steel support details.
Peak Custom Carpentry fabricated the solid walnut treads and modern handrail. Abraxis provided the glazing of railing and throughout the interior of the home.
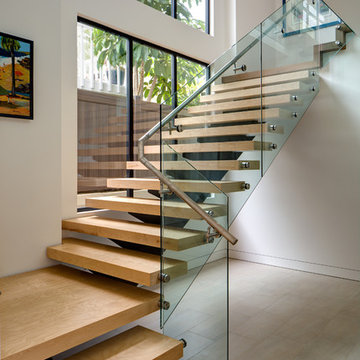
Jim Brady
Пример оригинального дизайна: большая лестница на больцах в стиле модернизм с деревянными ступенями и стеклянными перилами без подступенок
Пример оригинального дизайна: большая лестница на больцах в стиле модернизм с деревянными ступенями и стеклянными перилами без подступенок
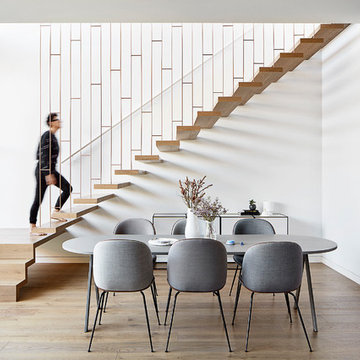
Jack Lovell
На фото: лестница на больцах, среднего размера в стиле модернизм с деревянными ступенями и металлическими перилами без подступенок с
На фото: лестница на больцах, среднего размера в стиле модернизм с деревянными ступенями и металлическими перилами без подступенок с
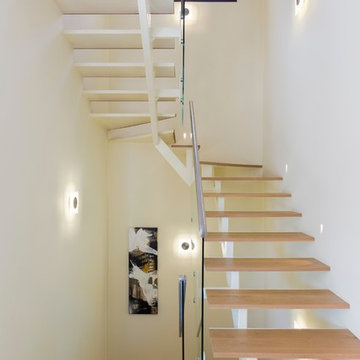
Kamal Fotografía
Свежая идея для дизайна: большая лестница на больцах в стиле модернизм с металлическими ступенями без подступенок - отличное фото интерьера
Свежая идея для дизайна: большая лестница на больцах в стиле модернизм с металлическими ступенями без подступенок - отличное фото интерьера
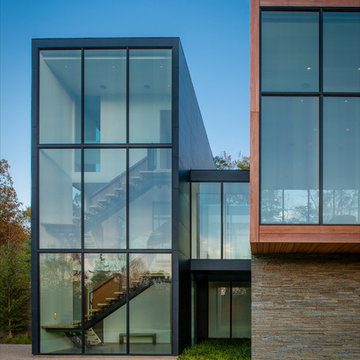
Maxwell MacKenzie
Стильный дизайн: лестница на больцах в стиле модернизм с деревянными ступенями без подступенок - последний тренд
Стильный дизайн: лестница на больцах в стиле модернизм с деревянными ступенями без подступенок - последний тренд
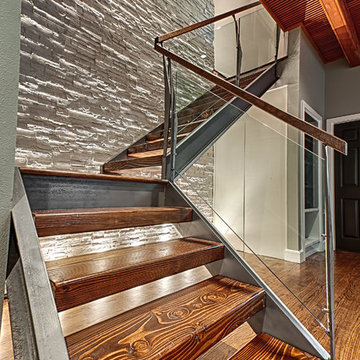
Пример оригинального дизайна: большая угловая лестница в стиле модернизм с деревянными ступенями без подступенок
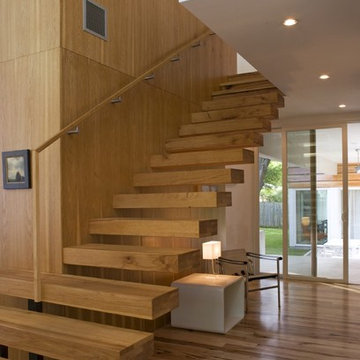
© Jacob Termansen Photography
Идея дизайна: лестница на больцах в стиле модернизм с деревянными ступенями и деревянными перилами без подступенок
Идея дизайна: лестница на больцах в стиле модернизм с деревянными ступенями и деревянными перилами без подступенок
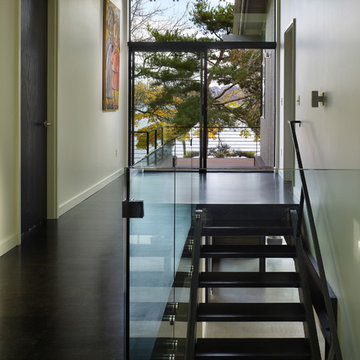
New construction over existing foundation
Источник вдохновения для домашнего уюта: лестница в стиле модернизм без подступенок
Источник вдохновения для домашнего уюта: лестница в стиле модернизм без подступенок
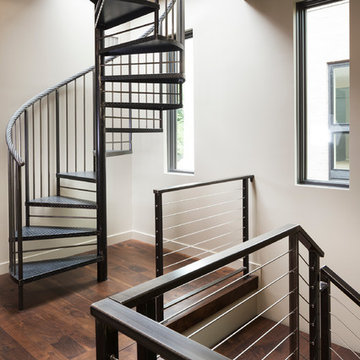
Builder: John Kraemer & Sons | Photography: Landmark Photography
Пример оригинального дизайна: маленькая винтовая лестница в стиле модернизм с металлическими ступенями без подступенок для на участке и в саду
Пример оригинального дизайна: маленькая винтовая лестница в стиле модернизм с металлическими ступенями без подступенок для на участке и в саду

Пример оригинального дизайна: прямая лестница среднего размера в стиле модернизм с деревянными ступенями, металлическими перилами и панелями на части стены без подступенок

На фото: лестница на больцах, среднего размера в стиле модернизм с бетонными ступенями и стеклянными перилами без подступенок с
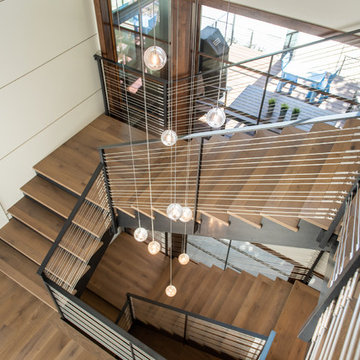
Источник вдохновения для домашнего уюта: большая п-образная лестница в стиле модернизм с деревянными ступенями и перилами из тросов без подступенок
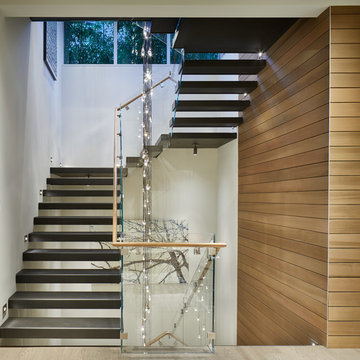
Photography by Benjamin Benschneider
Идея дизайна: огромная лестница на больцах в стиле модернизм с металлическими ступенями и стеклянными перилами без подступенок
Идея дизайна: огромная лестница на больцах в стиле модернизм с металлическими ступенями и стеклянными перилами без подступенок
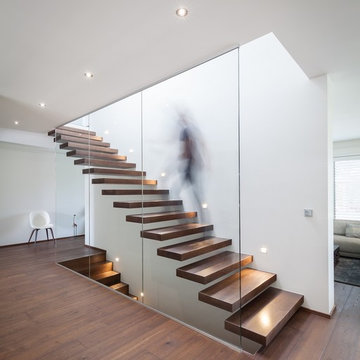
Kragarmtreppe mit Stufen aus gebeizter Eiche und raumhohe Glaswand - by OST Concept Luxemburg (www.ost-concept.lu)
На фото: большая лестница на больцах в стиле модернизм с деревянными ступенями без подступенок с
На фото: большая лестница на больцах в стиле модернизм с деревянными ступенями без подступенок с
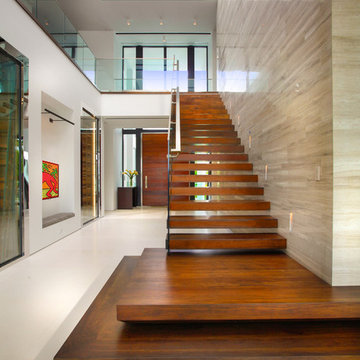
Идея дизайна: большая лестница на больцах в стиле модернизм с деревянными ступенями и стеклянными перилами без подступенок
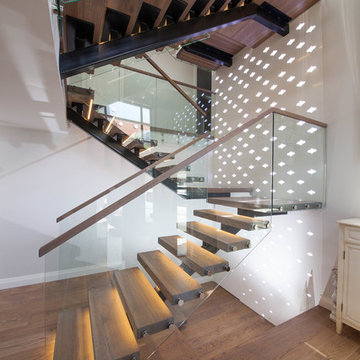
An Ascendo staircase in the centrum design taking you through three levels of this modern home.
Central steel stringer, American Oak timber treads, open risers, a glass balustrade with a timber capping.
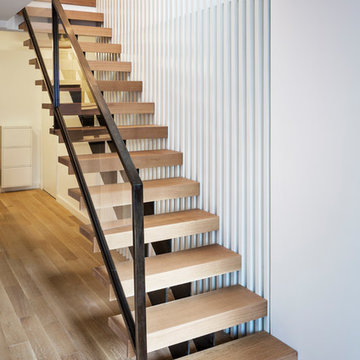
Located in the Midtown East neighborhood of Turtle Bay, this project involved combining two separate units to create a duplex three bedroom apartment.
The upper unit required a gut renovation to provide a new Master Bedroom suite, including the replacement of an existing Kitchen with a Master Bathroom, remodeling a second bathroom, and adding new closets and cabinetry throughout. An opening was made in the steel floor structure between the units to install a new stair. The lower unit had been renovated recently and only needed work in the Living/Dining area to accommodate the new staircase.
Given the long and narrow proportion of the apartment footprint, it was important that the stair be spatially efficient while creating a focal element to unify the apartment. The stair structure takes the concept of a spine beam and splits it into two thin steel plates, which support horizontal plates recessed into the underside of the treads. The wall adjacent to the stair was clad with vertical wood slats to physically connect the two levels and define a double height space.
Whitewashed oak flooring runs through both floors, with solid white oak for the stair treads and window countertops. The blackened steel stair structure contrasts with white satin lacquer finishes to the slat wall and built-in cabinetry. On the upper floor, full height electrolytic glass panels bring natural light into the stair hall from the Master Bedroom, while providing privacy when needed.
archphoto.com
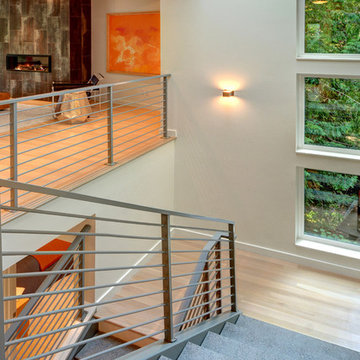
© Vista Estate Imaging, 2015
Пример оригинального дизайна: большая п-образная лестница в стиле модернизм с бетонными ступенями без подступенок
Пример оригинального дизайна: большая п-образная лестница в стиле модернизм с бетонными ступенями без подступенок
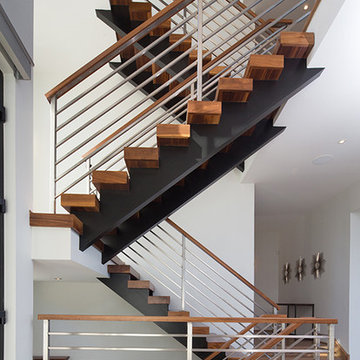
Свежая идея для дизайна: большая п-образная лестница в стиле модернизм с деревянными ступенями без подступенок - отличное фото интерьера
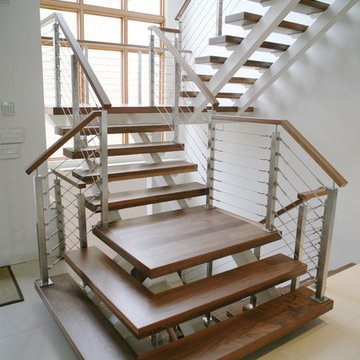
The client approached us an idea and an open space. We took the idea and created a beautiful open riser stairs with lots of details. 3" thick Walnut treads, custom made wood trim for the landings, and a custom wood handrail help complete the entire stair project. Customers vision came to life. Great clients.
Лестница в стиле модернизм без подступенок – фото дизайна интерьера
6