Лестница в стиле модернизм без подступенок – фото дизайна интерьера
Сортировать:
Бюджет
Сортировать:Популярное за сегодня
41 - 60 из 5 301 фото
1 из 3
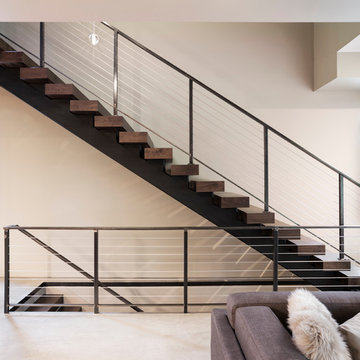
Builder: John Kraemer & Sons | Photography: Landmark Photography
Свежая идея для дизайна: маленькая лестница на больцах в стиле модернизм с деревянными ступенями без подступенок для на участке и в саду - отличное фото интерьера
Свежая идея для дизайна: маленькая лестница на больцах в стиле модернизм с деревянными ступенями без подступенок для на участке и в саду - отличное фото интерьера
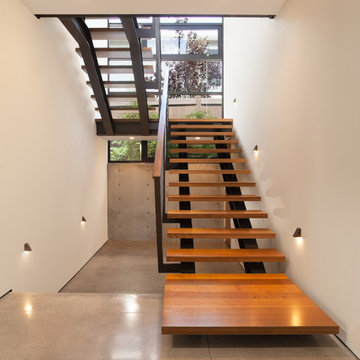
Jon Encarnacion
Свежая идея для дизайна: большая прямая лестница в стиле модернизм с деревянными ступенями и деревянными перилами без подступенок - отличное фото интерьера
Свежая идея для дизайна: большая прямая лестница в стиле модернизм с деревянными ступенями и деревянными перилами без подступенок - отличное фото интерьера
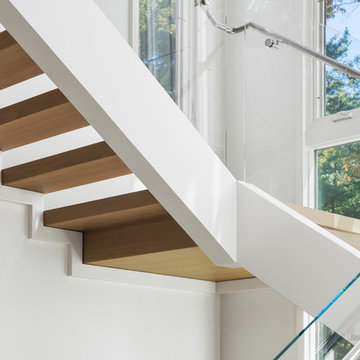
Main stairwell at Weston Modern project. Architect: Stern McCafferty.
Пример оригинального дизайна: большая п-образная лестница в стиле модернизм с деревянными ступенями без подступенок
Пример оригинального дизайна: большая п-образная лестница в стиле модернизм с деревянными ступенями без подступенок
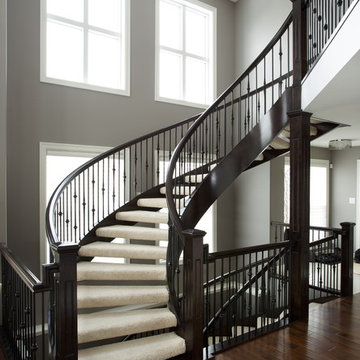
Ryan Patrick Kelly Photographs
На фото: изогнутая лестница в стиле модернизм с ступенями с ковровым покрытием и перилами из смешанных материалов без подступенок
На фото: изогнутая лестница в стиле модернизм с ступенями с ковровым покрытием и перилами из смешанных материалов без подступенок
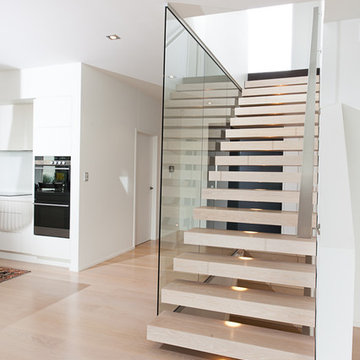
The treads of these stairs are made from American oak timber with a blonded finish. Cantilevered from the wall, the treads appear as if they are floating. Its a great way to create a minimalistic look. A small LED light has been recessed into the underneath of each tread creating a spotlight on the tread below.
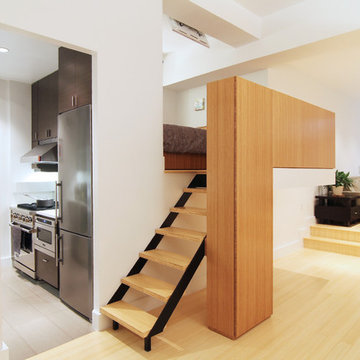
Источник вдохновения для домашнего уюта: маленькая прямая лестница в стиле модернизм с деревянными ступенями без подступенок для на участке и в саду

The all-glass wine cellar is the focal point of this great room in a beautiful, high-end West Vancouver home.
Learn more about this project at http://bluegrousewinecellars.com/West-Vancouver-Custom-Wine-Cellars-Contemporary-Project.html
Photo Credit: Kent Kallberg
1621 Welch St North Vancouver, BC V7P 2Y2 (604) 929-3180 - bluegrousewinecellars.com
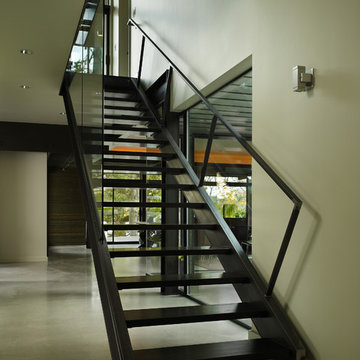
New construction over existing foundation
Свежая идея для дизайна: лестница в стиле модернизм с стеклянными перилами без подступенок - отличное фото интерьера
Свежая идея для дизайна: лестница в стиле модернизм с стеклянными перилами без подступенок - отличное фото интерьера
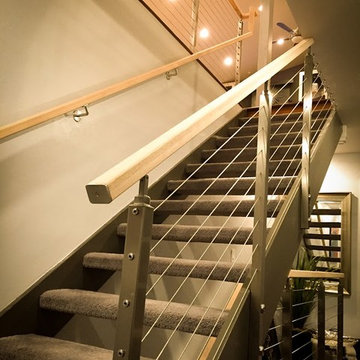
Идея дизайна: большая прямая лестница в стиле модернизм с ступенями с ковровым покрытием и перилами из тросов без подступенок
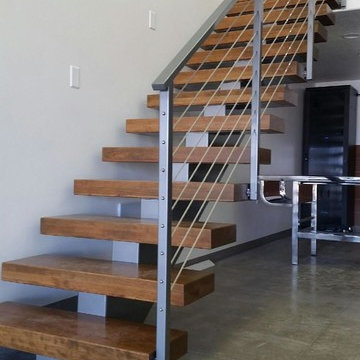
Kody Prisbrey
Стильный дизайн: прямая лестница среднего размера в стиле модернизм с деревянными ступенями и металлическими перилами без подступенок - последний тренд
Стильный дизайн: прямая лестница среднего размера в стиле модернизм с деревянными ступенями и металлическими перилами без подступенок - последний тренд

Kaplan Architects, AIA
Location: Redwood City , CA, USA
Stair up to great room from the family room at the lower level. The treads are fabricated from glue laminated beams that match the structural beams in the ceiling. The railing is a custom design cable railing system. The stair is paired with a window wall that lets in abundant natural light into the family room which buried partially underground.
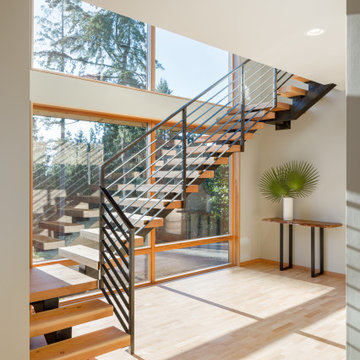
На фото: лестница на больцах в стиле модернизм с деревянными ступенями и перилами из тросов без подступенок

Свежая идея для дизайна: большая лестница на больцах в стиле модернизм с деревянными ступенями и металлическими перилами без подступенок - отличное фото интерьера

For our client, who had previous experience working with architects, we enlarged, completely gutted and remodeled this Twin Peaks diamond in the rough. The top floor had a rear-sloping ceiling that cut off the amazing view, so our first task was to raise the roof so the great room had a uniformly high ceiling. Clerestory windows bring in light from all directions. In addition, we removed walls, combined rooms, and installed floor-to-ceiling, wall-to-wall sliding doors in sleek black aluminum at each floor to create generous rooms with expansive views. At the basement, we created a full-floor art studio flooded with light and with an en-suite bathroom for the artist-owner. New exterior decks, stairs and glass railings create outdoor living opportunities at three of the four levels. We designed modern open-riser stairs with glass railings to replace the existing cramped interior stairs. The kitchen features a 16 foot long island which also functions as a dining table. We designed a custom wall-to-wall bookcase in the family room as well as three sleek tiled fireplaces with integrated bookcases. The bathrooms are entirely new and feature floating vanities and a modern freestanding tub in the master. Clean detailing and luxurious, contemporary finishes complete the look.
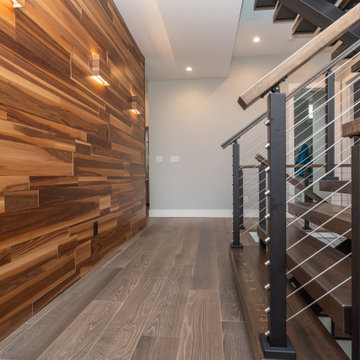
Свежая идея для дизайна: п-образная лестница среднего размера в стиле модернизм с деревянными ступенями и перилами из тросов без подступенок - отличное фото интерьера
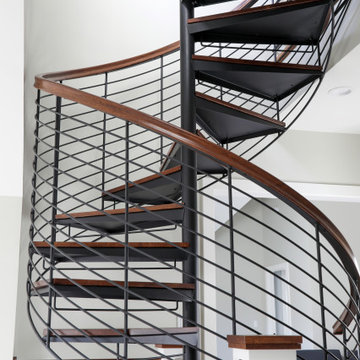
LOWELL CUSTOM HOMES, LAKE GENEVA, WI Custom Home built on beautiful Geneva Lake features New England Shingle Style architecture on the exterior with a thoroughly modern twist to the interior. Artistic and handcrafted elements are showcased throughout the detailed finishes and furnishings.
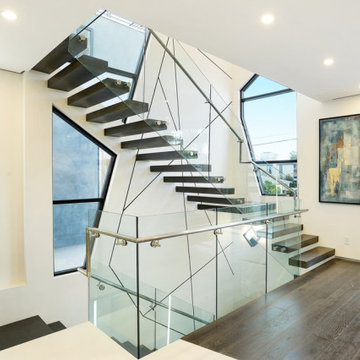
$2,550,000 Price Sold in Venice 2016 -
Selling at $2,995,000 in 2019
3 Beds 4 Baths 2,500 Sq. Ft. $1198 / Sq. Ft
Veronica Brooks Interior Designer ASID
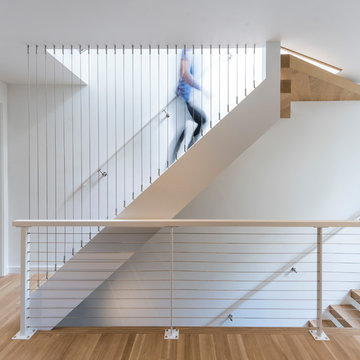
Image Courtesy © Nat Rae
Идея дизайна: прямая лестница в стиле модернизм с деревянными ступенями и перилами из тросов без подступенок
Идея дизайна: прямая лестница в стиле модернизм с деревянными ступенями и перилами из тросов без подступенок
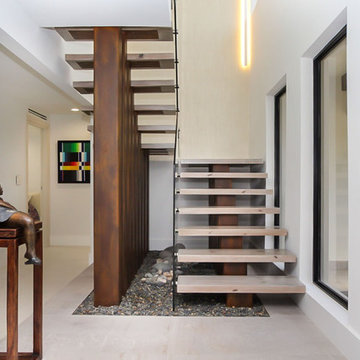
На фото: п-образная лестница среднего размера в стиле модернизм с деревянными ступенями и стеклянными перилами без подступенок

This three story custom wood/steel/glass stairwell is the core of the home where many spaces intersect. Notably dining area, main bar, outdoor lounge, kitchen, entry at the main level. the loft, master bedroom and bedroom suites on the third level and it connects the theatre, bistro bar and recreational room on the lower level. Eric Lucero photography.
Лестница в стиле модернизм без подступенок – фото дизайна интерьера
3