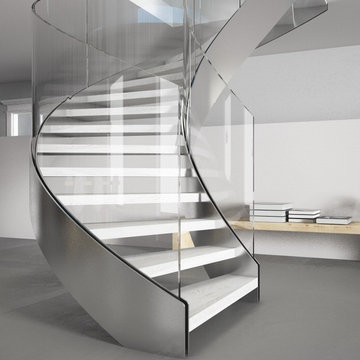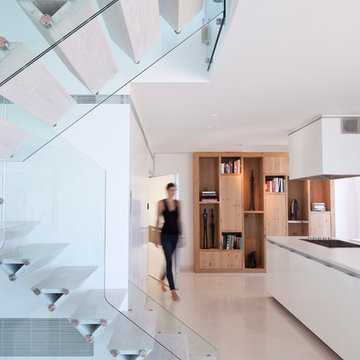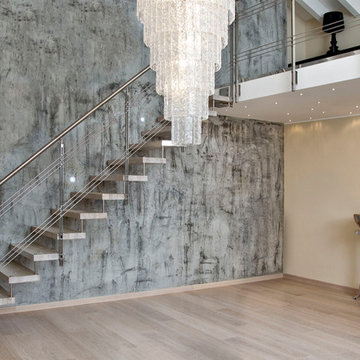Лестница в стиле модернизм без подступенок – фото дизайна интерьера
Сортировать:
Бюджет
Сортировать:Популярное за сегодня
81 - 100 из 5 292 фото
1 из 3
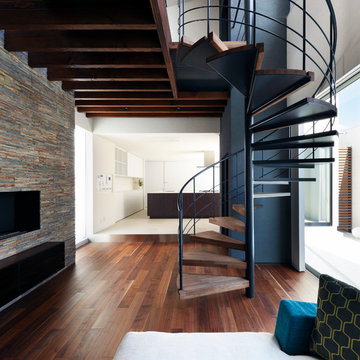
「木漏れ日のプールサイドハウス」撮影:平井美行写真事務所
На фото: винтовая лестница в стиле модернизм с деревянными ступенями и металлическими перилами без подступенок с
На фото: винтовая лестница в стиле модернизм с деревянными ступенями и металлическими перилами без подступенок с
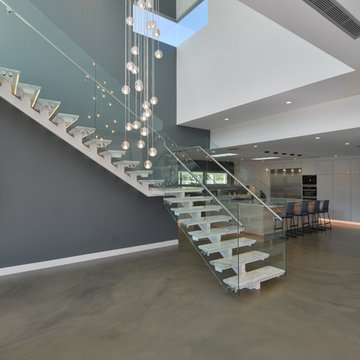
Modern design by Alberto Juarez and Darin Radac of Novum Architecture in Los Angeles.
Пример оригинального дизайна: угловая лестница среднего размера в стиле модернизм с мраморными ступенями и стеклянными перилами без подступенок
Пример оригинального дизайна: угловая лестница среднего размера в стиле модернизм с мраморными ступенями и стеклянными перилами без подступенок
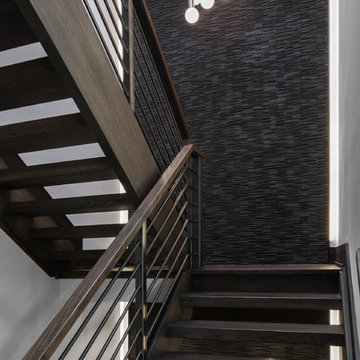
Stephani Buchman
Пример оригинального дизайна: большая прямая лестница в стиле модернизм с деревянными ступенями без подступенок
Пример оригинального дизайна: большая прямая лестница в стиле модернизм с деревянными ступенями без подступенок
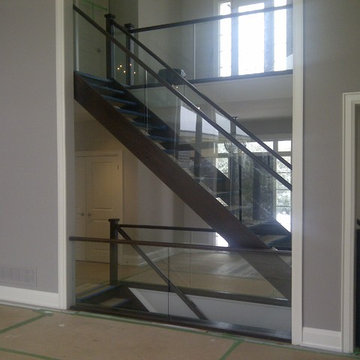
1 3./4 Solid Oak Tread with 1 3/4 closed stringers both sides with shallow groove carved in for glass. Solid oak f style rails in 3 1/2 plain square posts and f cap to match rail profile.....1 3/4 face on nosing to match tread profile
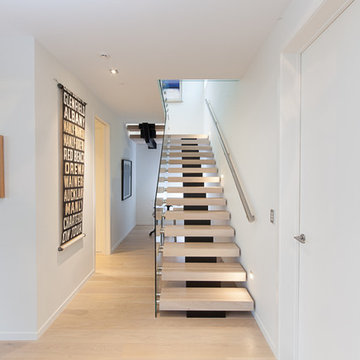
The centrum design is a great way to create a floating staircase with its central steel stringer. These treads are made from American Oak with a blonded finish but almost any timber can be used. The frameless glass balustrade fixed to the treads with SS fixings, keeps the stairwell simple with the emphasis on the stairs.
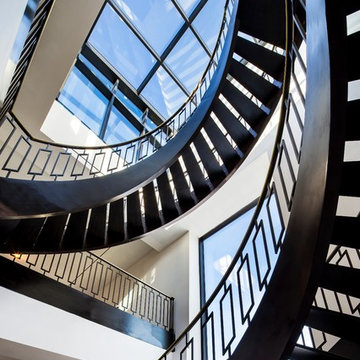
Interiors by SFA Design
Источник вдохновения для домашнего уюта: огромная винтовая лестница в стиле модернизм с металлическими ступенями без подступенок
Источник вдохновения для домашнего уюта: огромная винтовая лестница в стиле модернизм с металлическими ступенями без подступенок
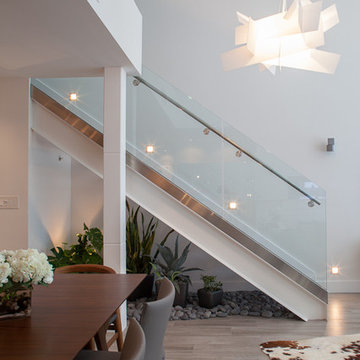
Tatiana Moreira
StyleHaus Design
Photo by: Emilio Collavino
На фото: маленькая прямая лестница в стиле модернизм с деревянными ступенями без подступенок для на участке и в саду
На фото: маленькая прямая лестница в стиле модернизм с деревянными ступенями без подступенок для на участке и в саду
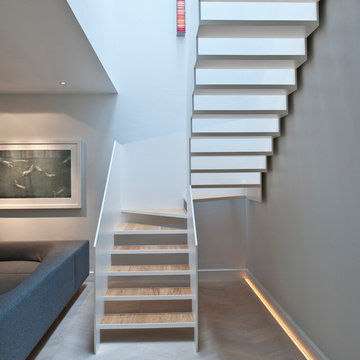
Пример оригинального дизайна: п-образная лестница в стиле модернизм с деревянными ступенями без подступенок
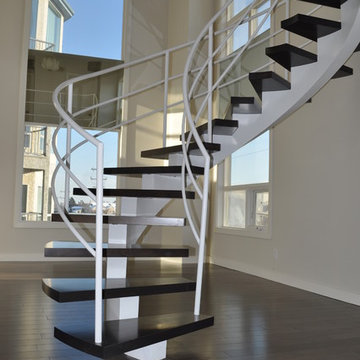
This Yacht style staircase was a welcome edition to a local loft renovation. Steel white center stringer uses a 225º twist and small freestanding heel to help gain support. Minimalist white pipe rail provides a beautiful contrast to the dark espresso colored treads.
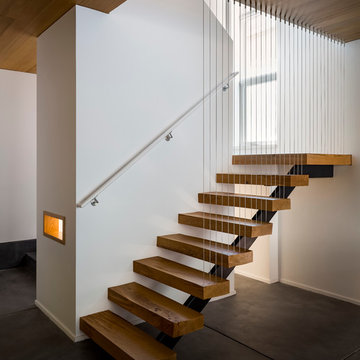
Floating stairs are crafted from solid oak beams salvaged from a barn in Oregon. The stringer is black painted steel. The enclosed stairwell acts as a sculptural anchor. Behind the stairwell on the left is a laundry closet concealed by a large sliding door and steps leading up to the mud room.
photos by scott hargis
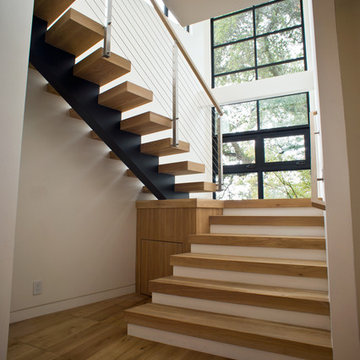
Пример оригинального дизайна: лестница на больцах, среднего размера в стиле модернизм с деревянными ступенями без подступенок
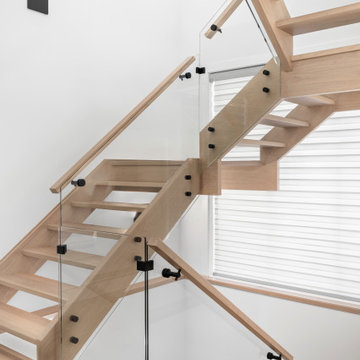
New build dreams always require a clear design vision and this 3,650 sf home exemplifies that. Our clients desired a stylish, modern aesthetic with timeless elements to create balance throughout their home. With our clients intention in mind, we achieved an open concept floor plan complimented by an eye-catching open riser staircase. Custom designed features are showcased throughout, combined with glass and stone elements, subtle wood tones, and hand selected finishes.
The entire home was designed with purpose and styled with carefully curated furnishings and decor that ties these complimenting elements together to achieve the end goal. At Avid Interior Design, our goal is to always take a highly conscious, detailed approach with our clients. With that focus for our Altadore project, we were able to create the desirable balance between timeless and modern, to make one more dream come true.
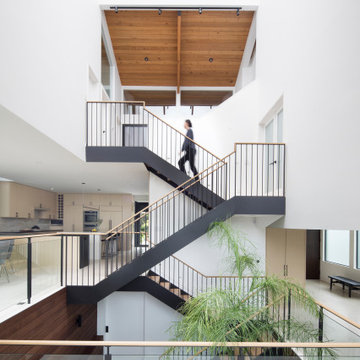
3-Story atrium is the highlight of the home showing off the vertical circulation and huge 15 x 15 foot operable rolling skylight.
Источник вдохновения для домашнего уюта: лестница на больцах, среднего размера в стиле модернизм с деревянными ступенями и перилами из смешанных материалов без подступенок
Источник вдохновения для домашнего уюта: лестница на больцах, среднего размера в стиле модернизм с деревянными ступенями и перилами из смешанных материалов без подступенок
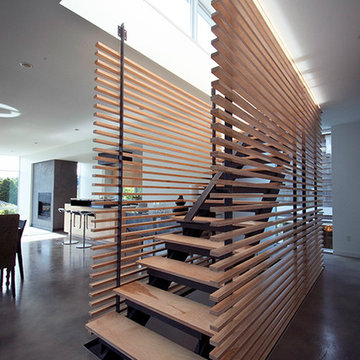
На фото: прямая лестница среднего размера в стиле модернизм с деревянными ступенями и деревянными перилами без подступенок
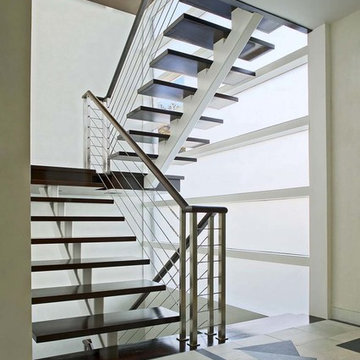
metal stringer with black powder coating
metal stringer and post with matt black powder coating
3/16" stainless steel cable railing
2"x2" stainless steel post
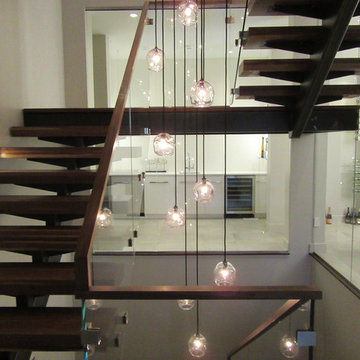
Designed by Debra Schonewill - knowing the stair is a key focal point and viewed from all areas of the home we designed a spectacular stair and custom John Pomp three level light fixture residing through the center of it.
We left the steel structure as exposed as possible from below the landings too. Full height glass encloses the main bar and dining rooms to create acoustical privacy while still leaving it open.
Woodley Architects designed the steel support details.
Peak Custom Carpentry fabricated the solid walnut treads and modern handrail. Abraxis provided the glazing of railing and throughout the interior of the home.
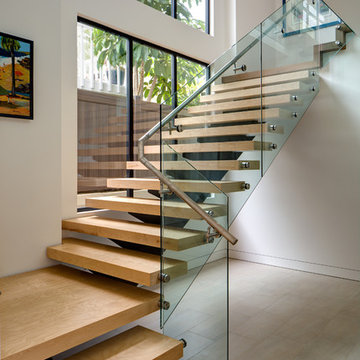
Jim Brady
Пример оригинального дизайна: большая лестница на больцах в стиле модернизм с деревянными ступенями и стеклянными перилами без подступенок
Пример оригинального дизайна: большая лестница на больцах в стиле модернизм с деревянными ступенями и стеклянными перилами без подступенок
Лестница в стиле модернизм без подступенок – фото дизайна интерьера
5
