Лестница в современном стиле с любой отделкой стен – фото дизайна интерьера
Сортировать:
Бюджет
Сортировать:Популярное за сегодня
61 - 80 из 1 467 фото
1 из 3
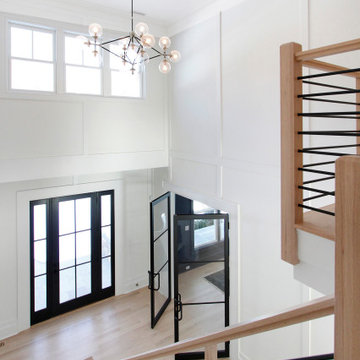
"Greenleaf" is a luxury, new construction home in Darien, CT.
Sophisticated furniture, artisan accessories and a combination of bold and neutral tones were used to create a lifestyle experience. Our staging highlights the beautiful architectural interior design done by Stephanie Rapp Interiors.

CASA AF | AF HOUSE
Open space ingresso, scale che portano alla terrazza con nicchia per statua
Open space: entrance, wooden stairs leading to the terrace with statue niche
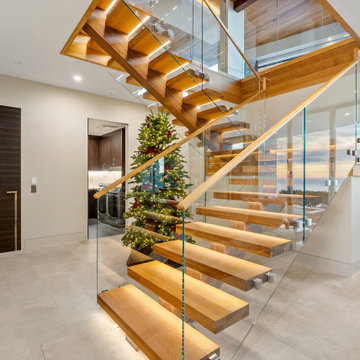
На фото: большая прямая лестница в современном стиле с деревянными ступенями, стеклянными перилами и деревянными стенами без подступенок
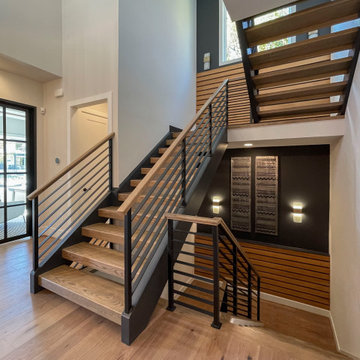
Solid black-painted stringers with 4” oak treads and no risers, welcome guests in this contemporary home in Maryland. Materials and colors selected by the design team to build this staircase, complement seamlessly the unique lighting, wall colors and trim throughout the home; horizontal-metal balusters and oak rail infuse the space with a strong and light architectural style. CSC 1976-2023 © Century Stair Company ® All rights reserved. Company ® All rights reserved.
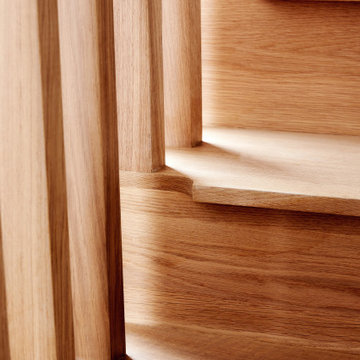
Стильный дизайн: прямая деревянная лестница в современном стиле с деревянными ступенями, деревянными перилами и деревянными стенами - последний тренд
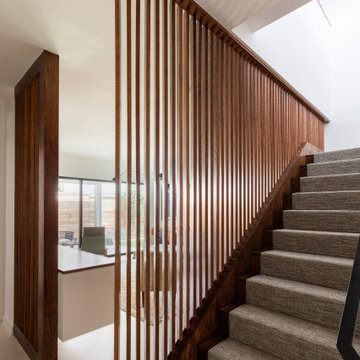
2019 Addition/Remodel by Steven Allen Designs, LLC - Featuring Clean Subtle lines + 42" Front Door + 48" Italian Tiles + Quartz Countertops + Custom Shaker Cabinets + Oak Slat Wall and Trim Accents + Design Fixtures + Artistic Tiles + Wild Wallpaper + Top of Line Appliances
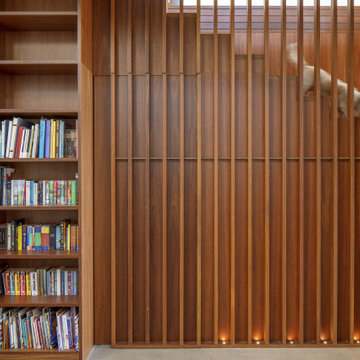
The stair pierces through the exposed concrete framed floors and houses a concealed cellar below.
Стильный дизайн: большая прямая деревянная лестница в современном стиле с деревянными ступенями, деревянными перилами и деревянными стенами - последний тренд
Стильный дизайн: большая прямая деревянная лестница в современном стиле с деревянными ступенями, деревянными перилами и деревянными стенами - последний тренд
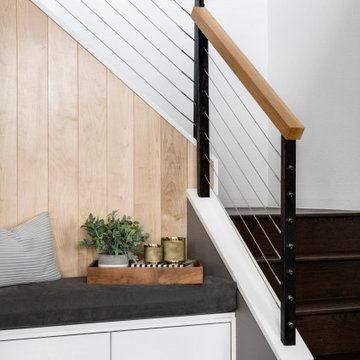
Свежая идея для дизайна: угловая деревянная лестница среднего размера в современном стиле с деревянными ступенями, перилами из тросов и панелями на части стены - отличное фото интерьера
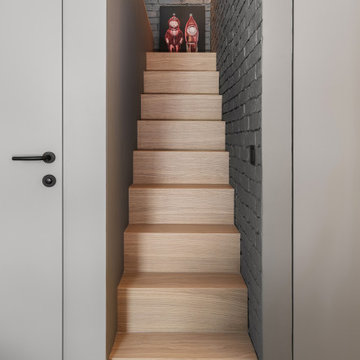
Идея дизайна: маленькая прямая деревянная лестница в современном стиле с деревянными ступенями и кирпичными стенами для на участке и в саду

Источник вдохновения для домашнего уюта: маленькая прямая деревянная лестница в современном стиле с деревянными ступенями, металлическими перилами и кирпичными стенами для на участке и в саду
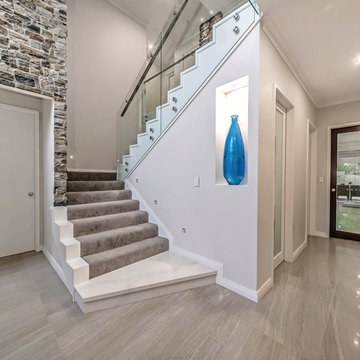
Designed for families who love to entertain, relax and socialise in style, the Promenade offers plenty of personal space for every member of the family, as well as catering for guests or inter-generational living.
The first of two luxurious master suites is downstairs, complete with two walk-in robes and spa ensuite. Four generous children’s bedrooms are grouped around their own bathroom. At the heart of the home is the huge designer kitchen, with a big stone island bench, integrated appliances and separate scullery. Seamlessly flowing from the kitchen are spacious indoor and outdoor dining and lounge areas, a family room, games room and study.
For guests or family members needing a little more privacy, there is a second master suite upstairs, along with a sitting room and a theatre with a 150-inch screen, projector and surround sound.
No expense has been spared, with high feature ceilings throughout, three powder rooms, a feature tiled fireplace in the family room, alfresco kitchen, outdoor shower, under-floor heating, storerooms, video security, garaging for three cars and more.
The Promenade is definitely worth a look! It is currently available for viewing by private inspection only, please contact Daniel Marcolina on 0419 766 658
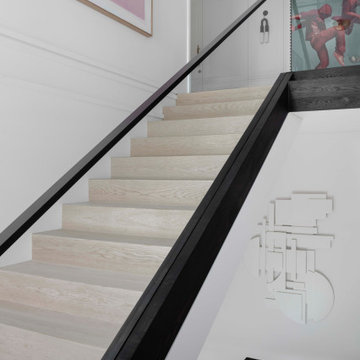
Пример оригинального дизайна: огромная деревянная лестница в современном стиле с деревянными ступенями, стеклянными перилами и панелями на части стены
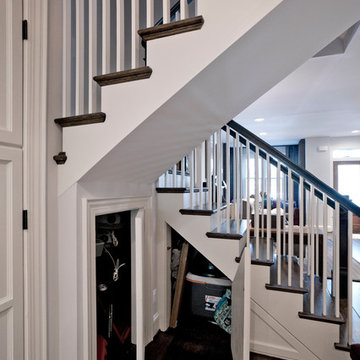
This award-winning whole house renovation of a circa 1875 single family home in the historic Capitol Hill neighborhood of Washington DC provides the client with an open and more functional layout without requiring an addition. After major structural repairs and creating one uniform floor level and ceiling height, we were able to make a truly open concept main living level, achieving the main goal of the client. The large kitchen was designed for two busy home cooks who like to entertain, complete with a built-in mud bench. The water heater and air handler are hidden inside full height cabinetry. A new gas fireplace clad with reclaimed vintage bricks graces the dining room. A new hand-built staircase harkens to the home's historic past. The laundry was relocated to the second floor vestibule. The three upstairs bathrooms were fully updated as well. Final touches include new hardwood floor and color scheme throughout the home.
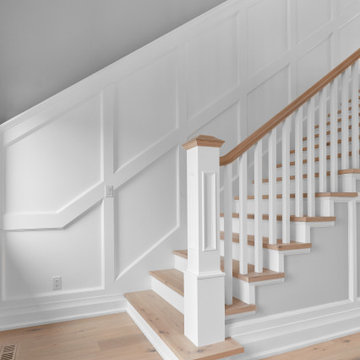
Double panel wainscoting to compliment this stunning staircase.
На фото: большая п-образная лестница в современном стиле с деревянными ступенями, деревянными перилами и панелями на стенах
На фото: большая п-образная лестница в современном стиле с деревянными ступенями, деревянными перилами и панелями на стенах
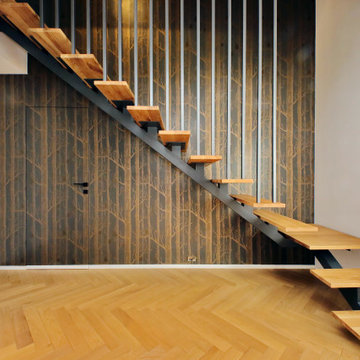
На фото: деревянная лестница в современном стиле с металлическими перилами и обоями на стенах

Staircase as the heart of the home
Стильный дизайн: прямая деревянная лестница среднего размера в современном стиле с деревянными ступенями, металлическими перилами и панелями на части стены - последний тренд
Стильный дизайн: прямая деревянная лестница среднего размера в современном стиле с деревянными ступенями, металлическими перилами и панелями на части стены - последний тренд
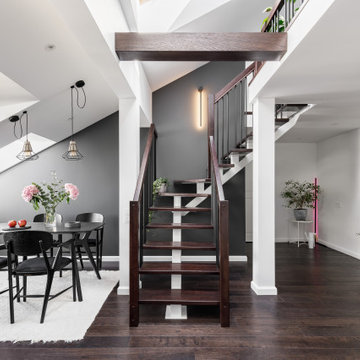
Гостиная-столовая в двухуровневой мансардной квартире
На фото: большая лестница в современном стиле с обоями на стенах с
На фото: большая лестница в современном стиле с обоями на стенах с
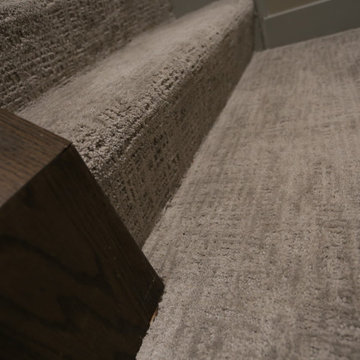
This lower level space was inspired by Film director, write producer, Quentin Tarantino. Starting with the acoustical panels disguised as posters, with films by Tarantino himself. We included a sepia color tone over the original poster art and used this as a color palate them for the entire common area of this lower level. New premium textured carpeting covers most of the floor, and on the ceiling, we added LED lighting, Madagascar ebony beams, and a two-tone ceiling paint by Sherwin Williams. The media stand houses most of the AV equipment and the remaining is integrated into the walls using architectural speakers to comprise this 7.1.4 Dolby Atmos Setup. We included this custom sectional with performance velvet fabric, as well as a new table and leather chairs for family game night. The XL metal prints near the new regulation pool table creates an irresistible ambiance, also to the neighboring reclaimed wood dart board area. The bathroom design include new marble tile flooring and a premium frameless shower glass. The luxury chevron wallpaper gives this space a kiss of sophistication. Finalizing this lounge we included a gym with rubber flooring, fitness rack, row machine as well as custom mural which infuses visual fuel to the owner’s workout. The Everlast speedbag is positioned in the perfect place for those late night or early morning cardio workouts. Lastly, we included Polk Audio architectural ceiling speakers meshed with an SVS micros 3000, 800-Watt subwoofer.
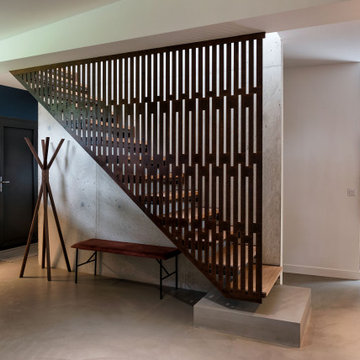
Maison contemporaine avec bardage bois ouverte sur la nature
Свежая идея для дизайна: прямая лестница среднего размера в современном стиле с деревянными ступенями, металлическими перилами, кирпичными стенами и кладовкой или шкафом под ней без подступенок - отличное фото интерьера
Свежая идея для дизайна: прямая лестница среднего размера в современном стиле с деревянными ступенями, металлическими перилами, кирпичными стенами и кладовкой или шкафом под ней без подступенок - отличное фото интерьера
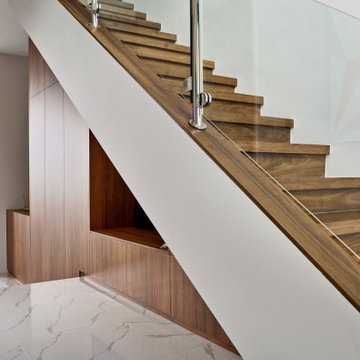
A bold entrance into this home.....
Bespoke custom joinery integrated nicely under the stairs
На фото: большая лестница в современном стиле с кирпичными стенами
На фото: большая лестница в современном стиле с кирпичными стенами
Лестница в современном стиле с любой отделкой стен – фото дизайна интерьера
4