Лестница в стиле неоклассика (современная классика) с любой отделкой стен – фото дизайна интерьера
Сортировать:
Бюджет
Сортировать:Популярное за сегодня
1 - 20 из 2 006 фото

Источник вдохновения для домашнего уюта: большая п-образная лестница в стиле неоклассика (современная классика) с ступенями с ковровым покрытием, ковровыми подступенками, металлическими перилами и панелями на стенах

Источник вдохновения для домашнего уюта: прямая лестница среднего размера в стиле неоклассика (современная классика) с ступенями с ковровым покрытием, металлическими перилами, стенами из вагонки и кладовкой или шкафом под ней
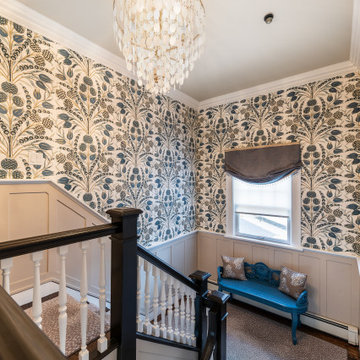
Идея дизайна: большая п-образная лестница в стиле неоклассика (современная классика) с деревянными перилами и обоями на стенах
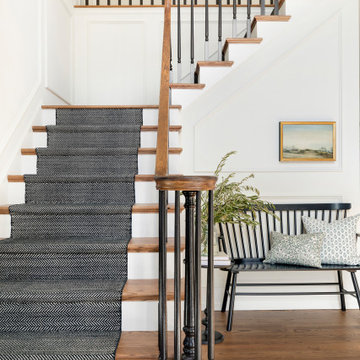
Свежая идея для дизайна: угловая лестница в стиле неоклассика (современная классика) с деревянными ступенями, крашенными деревянными подступенками, деревянными перилами и панелями на части стены - отличное фото интерьера

Идея дизайна: большая изогнутая лестница в стиле неоклассика (современная классика) с деревянными ступенями, крашенными деревянными подступенками, деревянными перилами и панелями на части стены

The impressive staircase is located next to the foyer. The black wainscoting provides a dramatic backdrop for the gold pendant chandelier that hangs over the staircase. Simple black iron railing frames the stairwell to the basement and open hallways provide a welcoming flow on the main level of the home.

На фото: огромная п-образная деревянная лестница в стиле неоклассика (современная классика) с деревянными ступенями, перилами из смешанных материалов и панелями на стенах
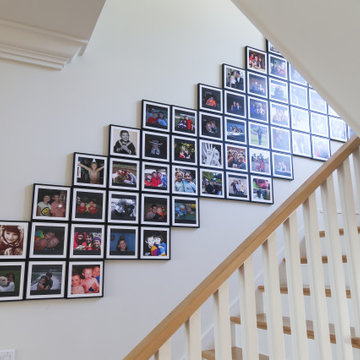
Источник вдохновения для домашнего уюта: большая лестница в стиле неоклассика (современная классика) с панелями на стенах
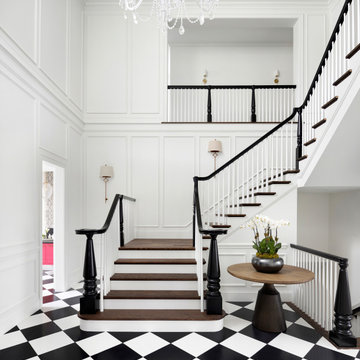
На фото: п-образная лестница в стиле неоклассика (современная классика) с деревянными ступенями, крашенными деревянными подступенками и панелями на части стены с
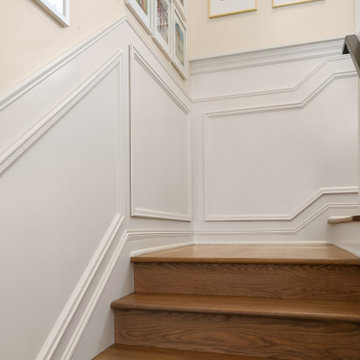
Источник вдохновения для домашнего уюта: п-образная лестница среднего размера в стиле неоклассика (современная классика) с деревянными ступенями, металлическими перилами и панелями на стенах
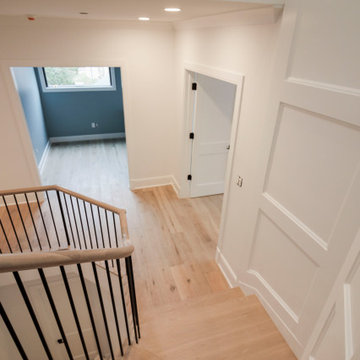
A palatial home with a very unique hexagonal stairwell in the central area of the home, features several spiral floating stairs that wind up to the attic level. Crisp and clean oak treads with softly curved returns, white-painted primed risers, round-metal balusters and a wooden rail system with soft transitions, create a stunning staircase with wonderful focal points. CSC 1976-2023 © Century Stair Company ® All rights reserved.
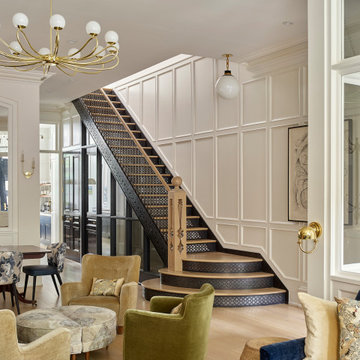
Свежая идея для дизайна: прямая лестница в стиле неоклассика (современная классика) с деревянными ступенями, перилами из смешанных материалов и панелями на части стены - отличное фото интерьера
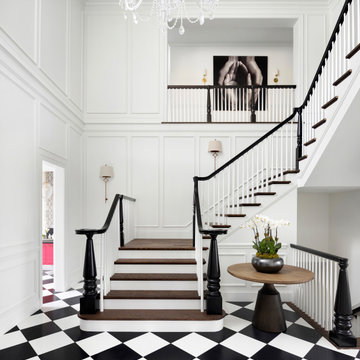
Пример оригинального дизайна: большая п-образная лестница в стиле неоклассика (современная классика) с деревянными ступенями, крашенными деревянными подступенками, деревянными перилами и панелями на стенах
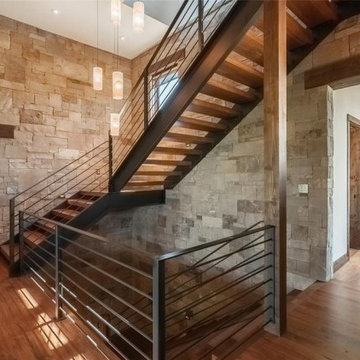
На фото: п-образная лестница среднего размера в стиле неоклассика (современная классика) с деревянными ступенями, металлическими перилами и любой отделкой стен без подступенок
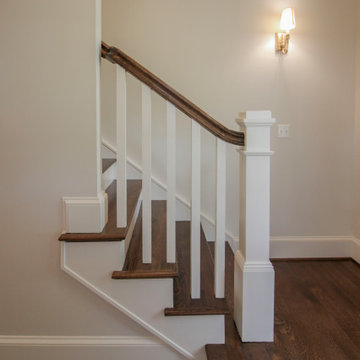
The combination of dark-stained treads and handrails with white-painted vertical balusters and newels, tie the stairs in with the other wonderful architectural elements of this new and elegant home. This well-designed, centrally place staircase features a second story balcony on two sides to the main floor below allowing for natural light to pass throughout the home. CSC 1976-2020 © Century Stair Company ® All rights reserved.
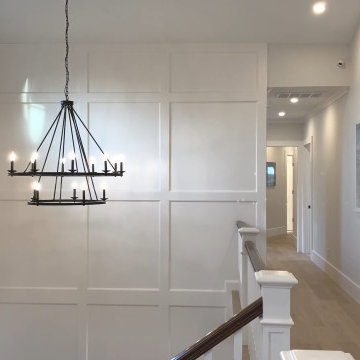
Стильный дизайн: большая п-образная деревянная лестница в стиле неоклассика (современная классика) с деревянными перилами и панелями на части стены - последний тренд
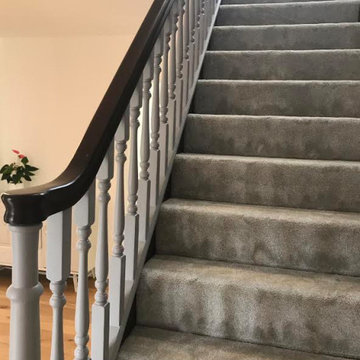
Wanting to retain the character look of this old staircase
on the south coast we brought it back to life with a mix
of grey paint and varnishes enriching the wood.
Finishing the unusually wide stairs with a luxurious silver
carpet.
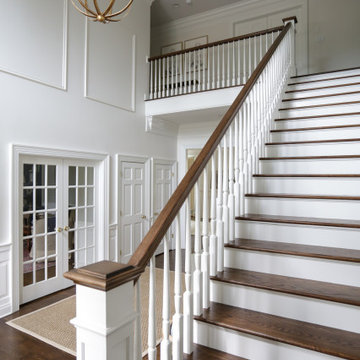
Our busy young homeowners were looking to move back to Indianapolis and considered building new, but they fell in love with the great bones of this Coppergate home. The home reflected different times and different lifestyles and had become poorly suited to contemporary living. We worked with Stacy Thompson of Compass Design for the design and finishing touches on this renovation. The makeover included improving the awkwardness of the front entrance into the dining room, lightening up the staircase with new spindles, treads and a brighter color scheme in the hall. New carpet and hardwoods throughout brought an enhanced consistency through the first floor. We were able to take two separate rooms and create one large sunroom with walls of windows and beautiful natural light to abound, with a custom designed fireplace. The downstairs powder received a much-needed makeover incorporating elegant transitional plumbing and lighting fixtures. In addition, we did a complete top-to-bottom makeover of the kitchen, including custom cabinetry, new appliances and plumbing and lighting fixtures. Soft gray tile and modern quartz countertops bring a clean, bright space for this family to enjoy. This delightful home, with its clean spaces and durable surfaces is a textbook example of how to take a solid but dull abode and turn it into a dream home for a young family.
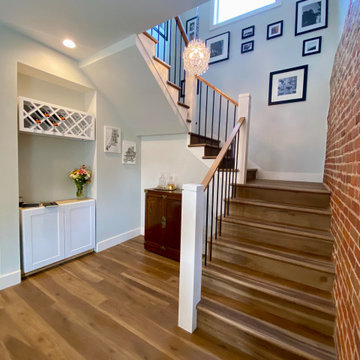
Open concept living, dining, and kitchen with exposed brick wall along u-shaped staircase.
Идея дизайна: большая п-образная деревянная лестница в стиле неоклассика (современная классика) с деревянными ступенями, перилами из смешанных материалов и кирпичными стенами
Идея дизайна: большая п-образная деревянная лестница в стиле неоклассика (современная классика) с деревянными ступенями, перилами из смешанных материалов и кирпичными стенами
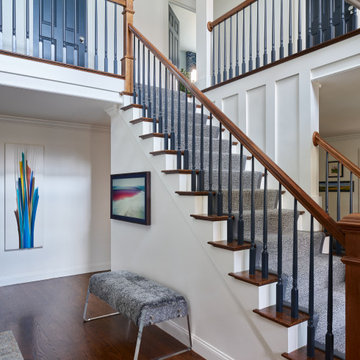
The balusters and doors are painted nearly black in Railings by Farrow & Ball, adding a rich custom look to the staircase and hallway. A Century bench, wrapped in granite sheepskin, features a weightless acrylic base. What appears as art above the bench is actually an additional television for the family to enjoy. We love the board and baton detailing on the side of the staircase wall.
Лестница в стиле неоклассика (современная классика) с любой отделкой стен – фото дизайна интерьера
1