Лестница в современном стиле с любой отделкой стен – фото дизайна интерьера
Сортировать:
Бюджет
Сортировать:Популярное за сегодня
41 - 60 из 1 467 фото
1 из 3
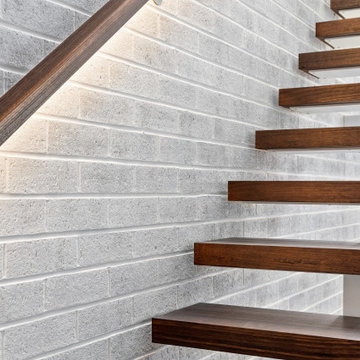
Open riser modern stairs against painted brick feature wall with in-built lit balustrade in renovation project
На фото: прямая лестница среднего размера в современном стиле с деревянными ступенями и кирпичными стенами без подступенок с
На фото: прямая лестница среднего размера в современном стиле с деревянными ступенями и кирпичными стенами без подступенок с
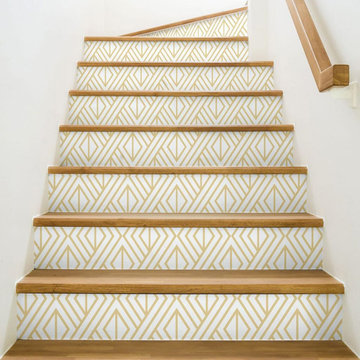
Simply balanced, this diamond geo is sure to catch your eye. This wallpaper features a white and gold geometric design. Our peel and stick wallpaper is perfect for renters and redecorators. This paper is perfect for use in small spaces, such as on a staircase to add a bold touch to an otherwise ordinary space.
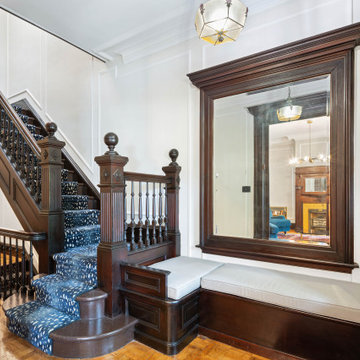
Пример оригинального дизайна: большая угловая лестница в современном стиле с ступенями с ковровым покрытием, ковровыми подступенками, деревянными перилами и панелями на стенах
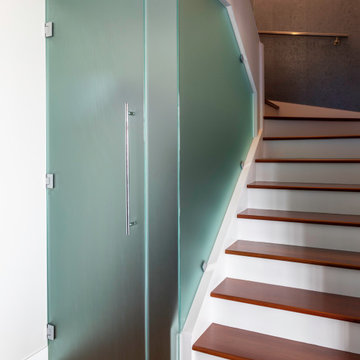
This beautiful staircase creates the perfect touch of art to a small area. The gray textured wallpaper accent the climbing wall to add contrast to the other white walls and light brown stairs. Silver handrails line the staircase and are matched with the chandelier. A half-wall made of glass is illuminated by LED lights hidden in the baseboards. At the bottom of the staircase, a fogged glass coat closet is featured along with a niche that has a Caesarstone jet black countertop piece.
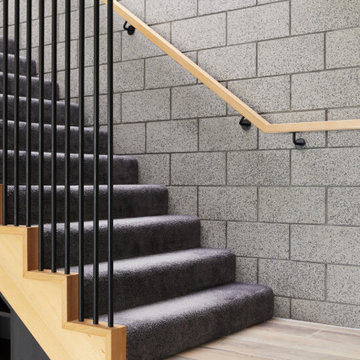
Raw, industrial elements nurture the linear form of Lum Road’s staircase. Victorian Ash stringers are the base for an MDF stair with carpet finish, complete with a custom steel rod balustrade, and cladded feature steps.
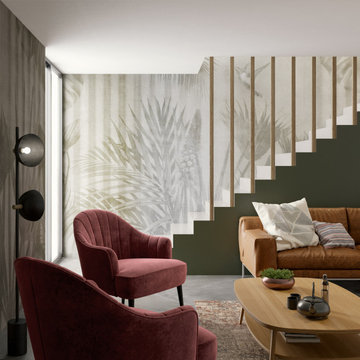
Inkiostro Bianco designer wallpaper is the creative wallcovering that confers personality to the home.
Свежая идея для дизайна: огромная прямая лестница в современном стиле с деревянными ступенями, крашенными деревянными подступенками и обоями на стенах - отличное фото интерьера
Свежая идея для дизайна: огромная прямая лестница в современном стиле с деревянными ступенями, крашенными деревянными подступенками и обоями на стенах - отличное фото интерьера
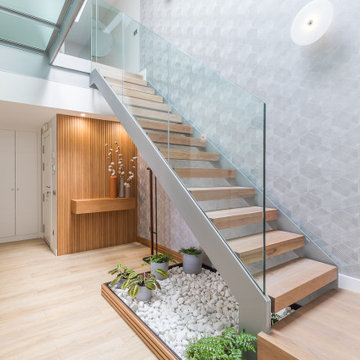
Creamos un jardín debajo de la escalera de estructura de hierro, para dar calidez, armonía y vida. Combinamos los alistonados de madera en 3 zonas de la vivienda para crear conexión entre los espacios.
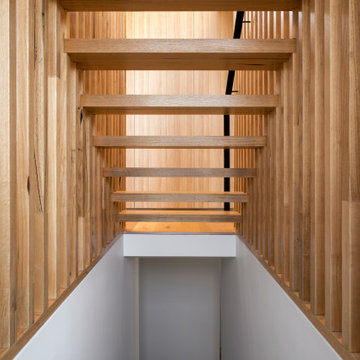
The main internal feature of the house, the design of the floating staircase involved extensive days working together with a structural engineer to refine so that each solid timber stair tread sat perfectly in between long vertical timber battens without the need for stair stringers. This unique staircase was intended to give a feeling of lightness to complement the floating facade and continuous flow of internal spaces.
The warm timber of the staircase continues throughout the refined, minimalist interiors, with extensive use for flooring, kitchen cabinetry and ceiling, combined with luxurious marble in the bathrooms and wrapping the high-ceilinged main bedroom in plywood panels with 10mm express joints.
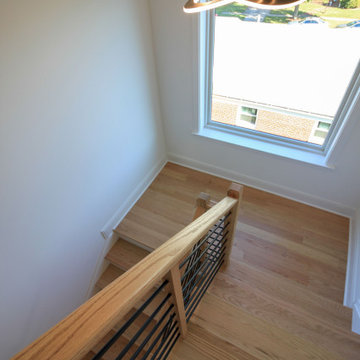
This contemporary staircase, with light color wood treads & railing, white risers, and black-round metal balusters, blends seamlessly with the subtle sophistication of the fireplace in the main living area, and with the adjacent rooms in this stylish open concept 3 story home. CSC 1976-2022 © Century Stair Company ® All rights reserved.

На фото: прямая лестница в современном стиле с деревянными ступенями, металлическими перилами и обоями на стенах без подступенок
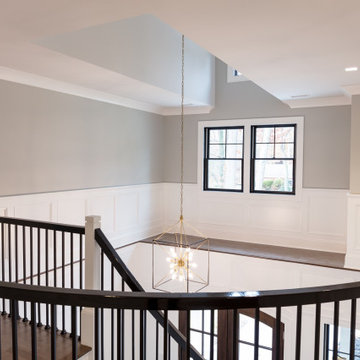
Стильный дизайн: большая изогнутая лестница в современном стиле с деревянными перилами и панелями на части стены - последний тренд
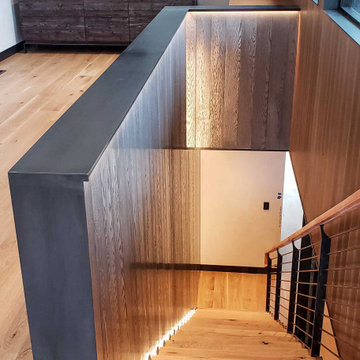
The Ross Peak Steel Stringer Stair and Railing is full of functionality and flair. Steel stringers paired with waterfall style white oak treads, with a continuous grain pattern for a seamless design. A shadow reveal lined with LED lighting follows the stairs up, illuminating the Blue Burned Fir wall. The railing is made of stainless steel posts and continuous stainless steel rod balusters. The hand railing is covered in a high quality leather and hand stitched, tying the contrasting industrial steel with the softness of the wood for a finished look. Below the stairs is the Illuminated Stair Wine Closet, that’s extenuated by stair design and carries the lighting into the space.

Take a home that has seen many lives and give it yet another one! This entry foyer got opened up to the kitchen and now gives the home a flow it had never seen.
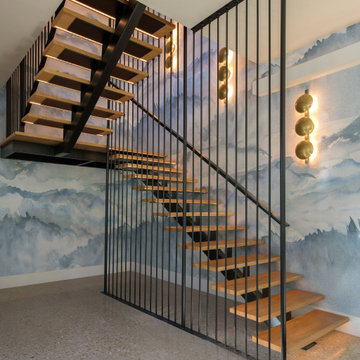
Floating stairs with mono-stringer, LED lights under the treads, floor to ceiling vertical poles
Стильный дизайн: большая п-образная лестница в современном стиле с деревянными ступенями, металлическими перилами и обоями на стенах - последний тренд
Стильный дизайн: большая п-образная лестница в современном стиле с деревянными ступенями, металлическими перилами и обоями на стенах - последний тренд
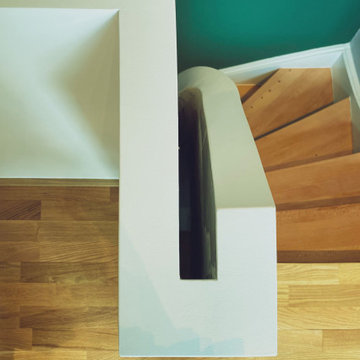
Идея дизайна: изогнутая деревянная лестница среднего размера в современном стиле с деревянными ступенями, деревянными перилами и обоями на стенах
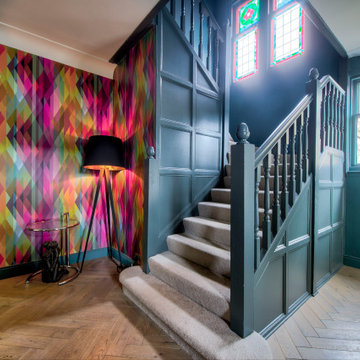
Свежая идея для дизайна: п-образная лестница в современном стиле с ступенями с ковровым покрытием, ковровыми подступенками, деревянными перилами, панелями на части стены и обоями на стенах - отличное фото интерьера

View of middle level of tower with views out large round windows and spiral stair to top level. The tower off the front entrance contains a wine room at its base,. A square stair wrapping around the wine room leads up to a middle level with large circular windows. A spiral stair leads up to the top level with an inner glass enclosure and exterior covered deck with two balconies for wine tasting.

Whitecross Street is our renovation and rooftop extension of a former Victorian industrial building in East London, previously used by Rolling Stones Guitarist Ronnie Wood as his painting Studio.
Our renovation transformed it into a luxury, three bedroom / two and a half bathroom city apartment with an art gallery on the ground floor and an expansive roof terrace above.

Tucked away in a row of terraced houses in Stoke Newington, this Victorian home has been renovated into a contemporary modernised property with numerous architectural glazing features to maximise natural light and give the appearance of greater internal space. 21st-Century living dictates bright sociable spaces that are more compatible with modern family life. A combination of different window features plus a few neat architectural tricks visually connect the numerous spaces…
A contemporary glazed roof over the rebuilt side extension on the lower ground floor floods the interior of the property with glorious natural light. A large angled rooflight over the stairway is bonded to the end of the flat glass rooflights over the side extension. This provides a seamless transition as you move through the different levels of the property and directs the eye downwards into extended areas making the room feel much bigger. The SUNFLEX bifold doors at the rear of the kitchen leading into the garden link the internal and external spaces extremely well. More lovely light cascades in through the doors, whether they are open or shut. A cute window seat makes for a fabulous personal space to be able to enjoy the outside views within the comfort of the home too.
A frameless glass balustrade descending the stairwell permits the passage of light through the property and whilst it provides a necessary partition to separate the areas, it removes any visual obstruction between them so they still feel unified. The clever use of space and adaption of flooring levels has significantly transformed the property, making it an extremely desirable home with fantastic living areas. No wonder it sold for nearly two million recently!
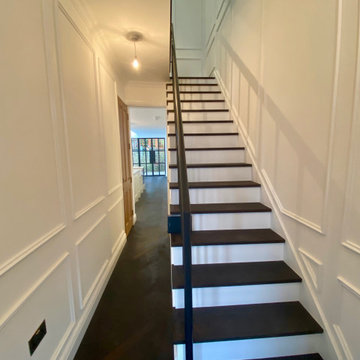
Stair up to top floor with glass roof over
Источник вдохновения для домашнего уюта: п-образная лестница среднего размера в современном стиле с деревянными ступенями, крашенными деревянными подступенками, металлическими перилами и панелями на части стены
Источник вдохновения для домашнего уюта: п-образная лестница среднего размера в современном стиле с деревянными ступенями, крашенными деревянными подступенками, металлическими перилами и панелями на части стены
Лестница в современном стиле с любой отделкой стен – фото дизайна интерьера
3